6 Foxglove Terrace, Concord, NH 03303
Local realty services provided by:Better Homes and Gardens Real Estate The Masiello Group
6 Foxglove Terrace,Concord, NH 03303
$435,000
- 3 Beds
- 2 Baths
- 1,763 sq. ft.
- Single family
- Active
Listed by: sadie hallidayCell: 603-660-2321
Office: exp realty
MLS#:5068655
Source:PrimeMLS
Price summary
- Price:$435,000
- Price per sq. ft.:$246.74
About this home
Nestled in a sought after neighborhood on a private half acre lot, this inviting home is a must see. The first floor offers a bright and open living and dining area filled with natural light, perfect for everyday living and entertaining. The crisp white kitchen features newer appliances and plenty of cabinet space, making meal prep a pleasure. Three comfortable bedrooms and a full bath complete the main level. The finished lower level adds valuable living space with a spacious family room, dedicated office area, and a convenient utility room with washer, dryer, and half bath. A one car garage with direct basement access is ideal for the upcoming New England winter. If you are looking for reduced utility bills the home is also equipped with solar panels and setup with an EV charging system, directly wired to the solar array. Step outside to enjoy the expansive and private backyard, complete with two certified pollinator habitats, creating a serene setting for relaxation and outdoor fun. With the rail trail and scenic Merrimack River paths just a short walk away, and shopping, dining, and other amenities nearby, this home combines comfort, convenience, and a connection to nature. Showings delayed until open house Friday, November 7, 2025
Contact an agent
Home facts
- Year built:1987
- Listing ID #:5068655
- Added:6 day(s) ago
- Updated:November 12, 2025 at 04:03 PM
Rooms and interior
- Bedrooms:3
- Total bathrooms:2
- Full bathrooms:1
- Living area:1,763 sq. ft.
Heating and cooling
- Cooling:Wall AC
- Heating:Baseboard, Gas Heater, Hot Water
Structure and exterior
- Roof:Shingle
- Year built:1987
- Building area:1,763 sq. ft.
- Lot area:0.49 Acres
Utilities
- Sewer:Public Sewer at Street
Finances and disclosures
- Price:$435,000
- Price per sq. ft.:$246.74
- Tax amount:$7,371 (2025)
New listings near 6 Foxglove Terrace
- Open Sat, 11am to 1pmNew
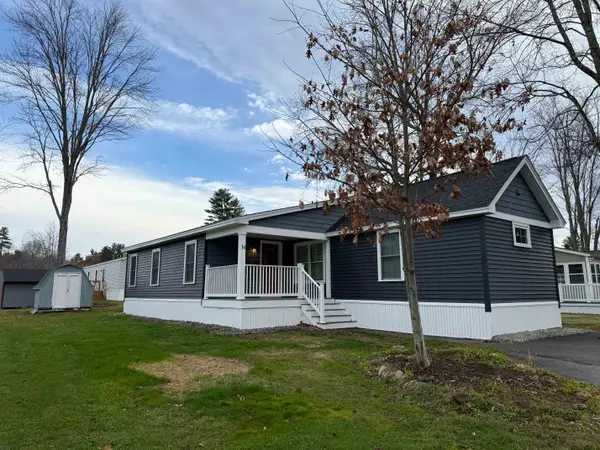 $224,900Active3 beds 2 baths1,296 sq. ft.
$224,900Active3 beds 2 baths1,296 sq. ft.14 South Emperor Drive, Concord, NH 03303
MLS# 5069274Listed by: RE/MAX SYNERGY - Open Sat, 11am to 1pmNew
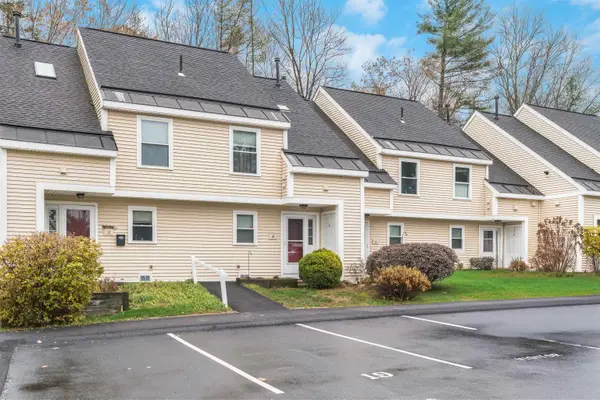 $275,000Active3 beds 2 baths1,098 sq. ft.
$275,000Active3 beds 2 baths1,098 sq. ft.19 Bluffs Drive, Concord, NH 03303
MLS# 5069269Listed by: MARSTON & COMPANY LLC - New
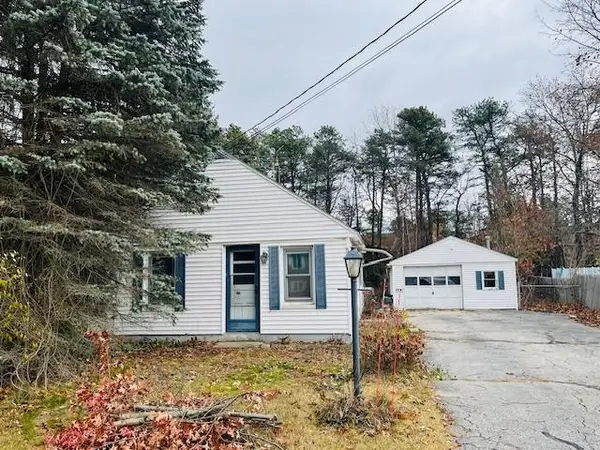 $224,900Active1 beds 1 baths528 sq. ft.
$224,900Active1 beds 1 baths528 sq. ft.50 Branch Turnpike, Concord, NH 03301
MLS# 5069241Listed by: DON ALLY REALTY LLC - Open Sat, 11am to 1pmNew
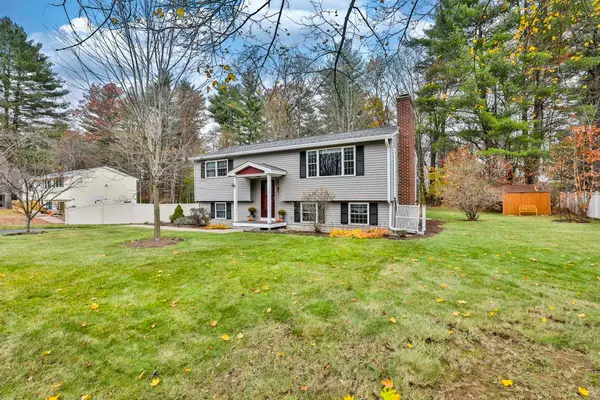 $549,900Active3 beds 2 baths1,556 sq. ft.
$549,900Active3 beds 2 baths1,556 sq. ft.53 Heather Lane, Concord, NH 03310
MLS# 5069243Listed by: RE/MAX SYNERGY - New
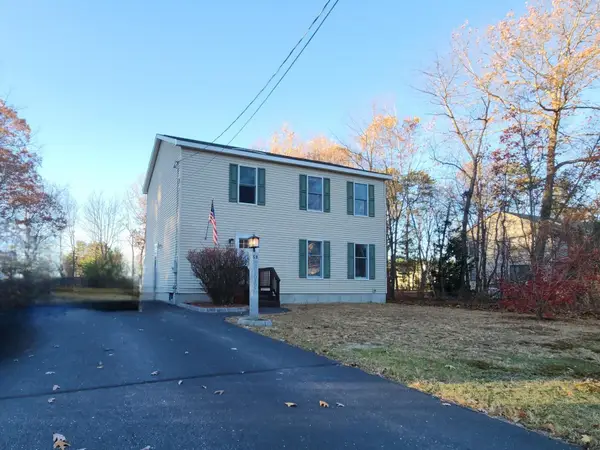 $519,900Active3 beds 3 baths2,754 sq. ft.
$519,900Active3 beds 3 baths2,754 sq. ft.59 Branch Turnpike, Concord, NH 03301
MLS# 5069113Listed by: DUVALTEAM REAL ESTATE - New
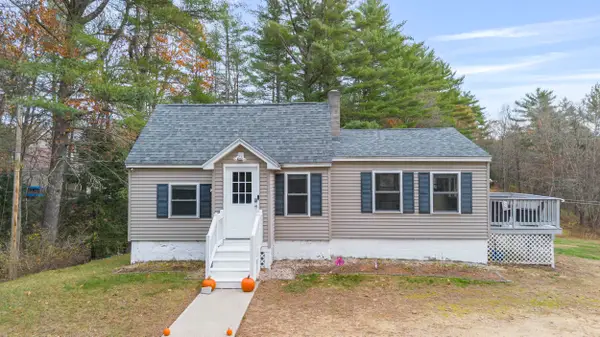 $369,000Active2 beds 1 baths919 sq. ft.
$369,000Active2 beds 1 baths919 sq. ft.456 Mountain Road, Concord, NH 03301
MLS# 5069123Listed by: CENTURY 21 CIRCA 72 INC. - New
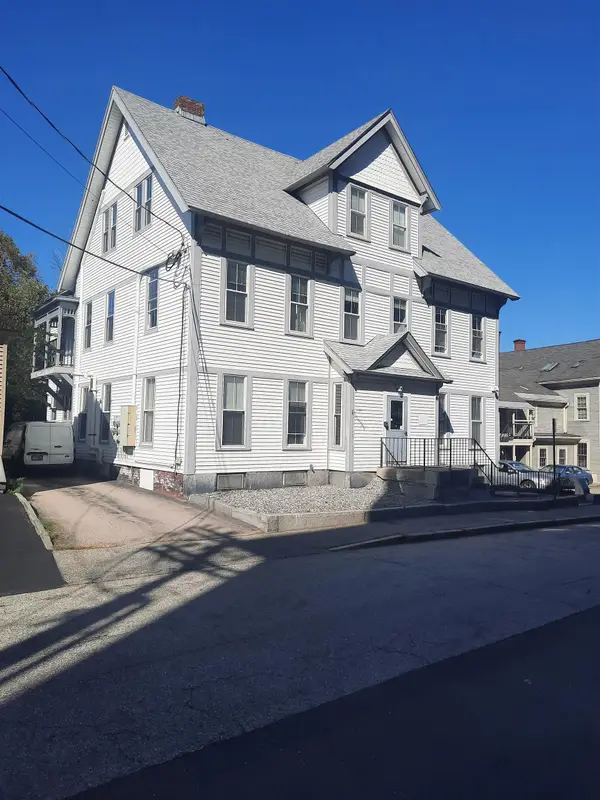 $895,000Active-- beds 3 baths8,616 sq. ft.
$895,000Active-- beds 3 baths8,616 sq. ft.4-6 Fayette Street, Concord, NH 03301
MLS# 5069141Listed by: PREMIERE PROPERTIES - New
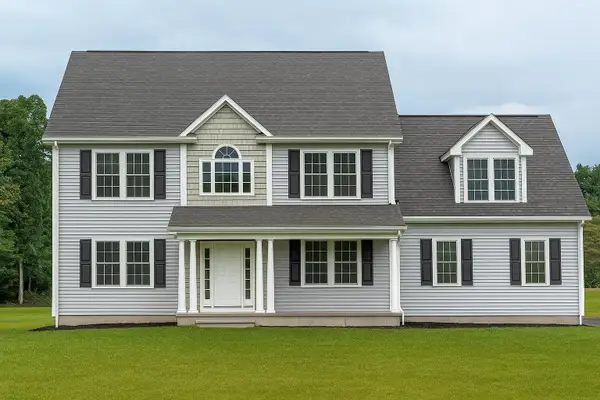 $825,000Active4 beds 3 baths2,529 sq. ft.
$825,000Active4 beds 3 baths2,529 sq. ft.125 Sewells Falls Road, Concord, NH 03301
MLS# 5068904Listed by: RE/MAX INNOVATIVE PROPERTIES 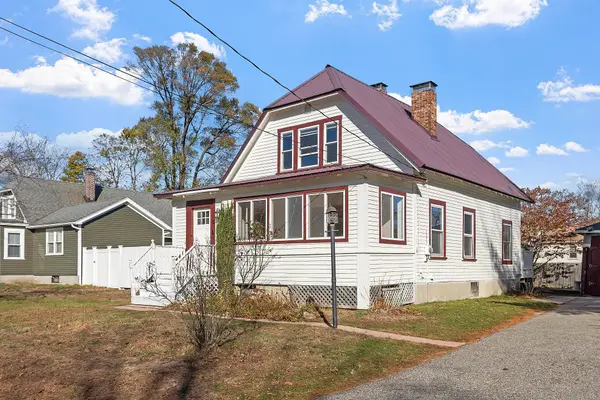 $375,000Pending2 beds 2 baths1,288 sq. ft.
$375,000Pending2 beds 2 baths1,288 sq. ft.9 Snow Street, Concord, NH 03303
MLS# 5068808Listed by: RE/MAX ENCORE $179,900Pending1.4 Acres
$179,900Pending1.4 Acres230 Portsmouth Street, Concord, NH 03301
MLS# 5068662Listed by: RE/MAX SYNERGY
