Address Withheld By Seller, Concord, NH 03301-5772
Local realty services provided by:Better Homes and Gardens Real Estate The Masiello Group
Address Withheld By Seller,Concord, NH 03301-5772
$315,000
- 2 Beds
- 2 Baths
- 1,664 sq. ft.
- Condominium
- Active
Upcoming open houses
- Fri, Sep 0504:30 pm - 06:30 pm
- Sat, Sep 0610:00 am - 01:00 pm
Listed by:noah dumont
Office:wild tracks realty
MLS#:5059438
Source:PrimeMLS
Sorry, we are unable to map this address
Price summary
- Price:$315,000
- Price per sq. ft.:$173.84
- Monthly HOA dues:$330
About this home
Welcome home to 58 Branch Turnpike Unit 20, a bright and inviting townhouse in Concord’s sought-after Edgewood Heights community. This 2-bedroom, 1.5-bath townhome offers a completely renovated look, over a fresh and functional layout. Residents enjoy low-maintenance living with amenities that include a saltwater pool and clubhouse, along with lawn care and snow removal. Conveniently located near schools, shopping, Concord Hospital, and major routes, this home blends comfort, community, convenience, and sense into one, ideal package. Downstairs, the finished basement offers even more room to spread out, with a comfortable hangout space for game nights or a home theater, plus a crafting area that’s ideal for hobbies, projects, or even a quiet home office. Delayed showings start at the open houses Friday 9/5 at 4:30-6:30pm & Saturday 9/6 10am-1pm.
Contact an agent
Home facts
- Year built:1986
- Listing ID #:5059438
- Added:1 day(s) ago
- Updated:September 03, 2025 at 10:46 PM
Rooms and interior
- Bedrooms:2
- Total bathrooms:2
- Full bathrooms:1
- Living area:1,664 sq. ft.
Heating and cooling
- Heating:Electric
Structure and exterior
- Roof:Shingle
- Year built:1986
- Building area:1,664 sq. ft.
Utilities
- Sewer:Public Available
Finances and disclosures
- Price:$315,000
- Price per sq. ft.:$173.84
- Tax amount:$4,616 (2024)
New listings near 03301-5772
- New
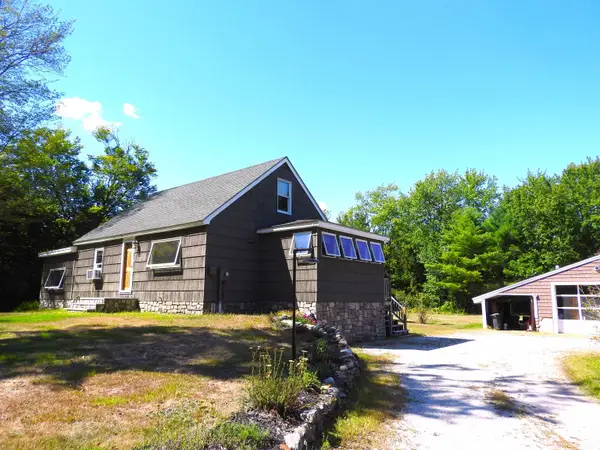 $479,000Active2 beds 1 baths1,516 sq. ft.
$479,000Active2 beds 1 baths1,516 sq. ft.Address Withheld By Seller, Concord, NH 03303
MLS# 5059562Listed by: RUEDIG REALTY - Open Sat, 11am to 1pmNew
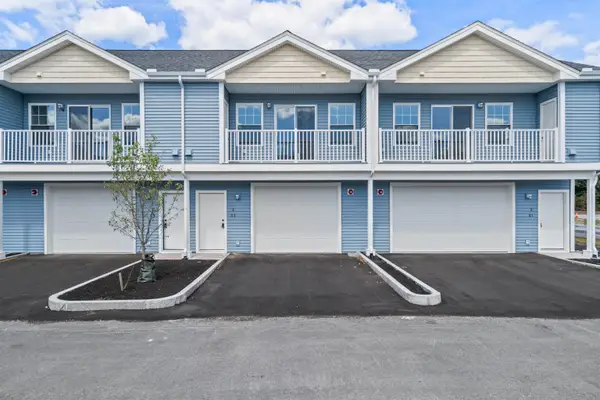 $399,900Active2 beds 3 baths1,472 sq. ft.
$399,900Active2 beds 3 baths1,472 sq. ft.Address Withheld By Seller, Concord, NH 03301
MLS# 5059522Listed by: EXP REALTY - Open Sat, 11am to 1pmNew
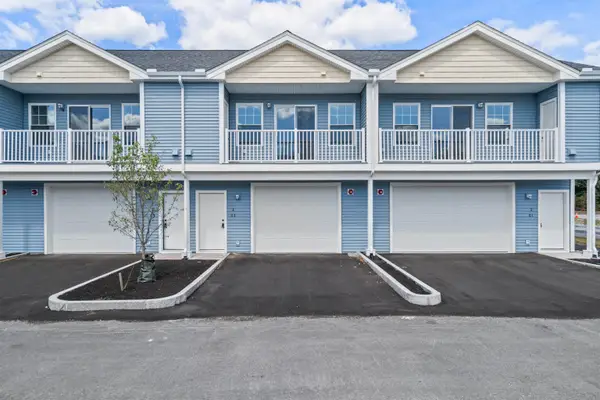 $410,000Active2 beds 3 baths1,472 sq. ft.
$410,000Active2 beds 3 baths1,472 sq. ft.Address Withheld By Seller, Concord, NH 03301
MLS# 5059528Listed by: EXP REALTY - New
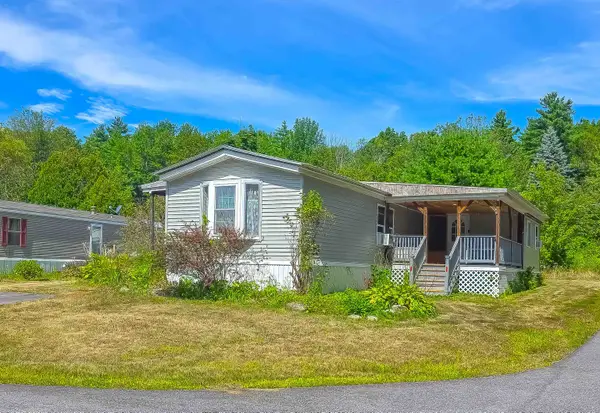 $99,000Active2 beds 1 baths1,046 sq. ft.
$99,000Active2 beds 1 baths1,046 sq. ft.Address Withheld By Seller, Boscawen, NH 03303
MLS# 5059493Listed by: MILL CITY REALTY - Open Sat, 11am to 1pmNew
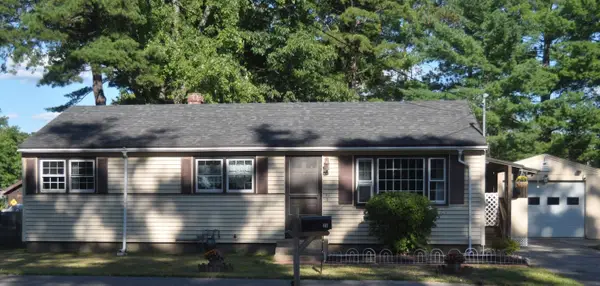 $430,000Active3 beds 1 baths1,434 sq. ft.
$430,000Active3 beds 1 baths1,434 sq. ft.Address Withheld By Seller, Concord, NH 03301
MLS# 5059344Listed by: MEDIA REALTY GROUP, INC - New
 $335,000Active4 beds 1 baths1,198 sq. ft.
$335,000Active4 beds 1 baths1,198 sq. ft.Address Withheld By Seller, Concord, NH 03301
MLS# 5059251Listed by: STOUDT REALTY - Open Thu, 4 to 6pmNew
 $525,000Active2 beds 2 baths1,567 sq. ft.
$525,000Active2 beds 2 baths1,567 sq. ft.Address Withheld By Seller, Concord, NH 03301
MLS# 5059232Listed by: KELLER WILLIAMS REALTY METRO-CONCORD - Open Fri, 5 to 7pmNew
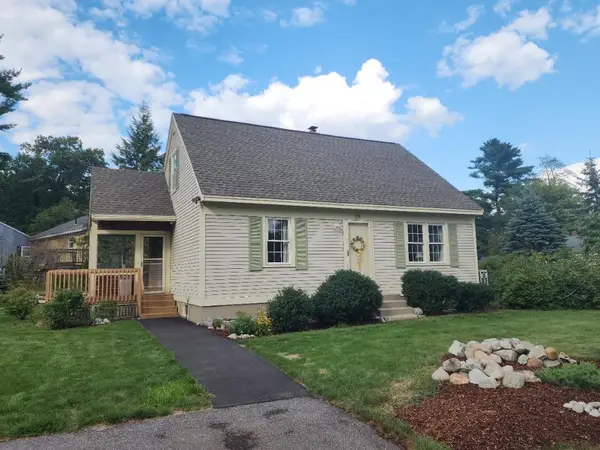 $459,900Active3 beds 2 baths1,958 sq. ft.
$459,900Active3 beds 2 baths1,958 sq. ft.Address Withheld By Seller, Concord, NH 03301
MLS# 5059193Listed by: DUVALTEAM REAL ESTATE - New
 $434,900Active3 beds 2 baths2,272 sq. ft.
$434,900Active3 beds 2 baths2,272 sq. ft.Address Withheld By Seller, Concord, NH 03301
MLS# 5059201Listed by: REMAX CAPITAL REALTY AND REMAX COASTAL LIVING
