19 Saco Street #59, Conway Town, NH 03813
Local realty services provided by:Better Homes and Gardens Real Estate The Masiello Group
19 Saco Street #59,Conway, NH 03813
$239,000
- 2 Beds
- 1 Baths
- 1,015 sq. ft.
- Condominium
- Active
Listed by:bernadette donohueCell: 207-542-9967
Office:badger peabody & smith realty
MLS#:5052641
Source:PrimeMLS
Price summary
- Price:$239,000
- Price per sq. ft.:$235.47
- Monthly HOA dues:$395
About this home
READY FOR IMMEDIATE OCCUPANCY This furnished 2-bedroom condo at Saco Woods is located on the 2nd floor and facing the backyard. Recent remodeling includes a new modern kitchen, which is a $15,000 upgrade with its soft close stylish cabinets, granite counters, stainless appliances, open shelving and convenient breakfast bar seating. There is luxury vinyl plank floors in entrance and dining area, with newer carpeting in living room. Sliding glass door opens up to a covered porch that overlooks green space. This larger design has 2 good size bedrooms with closets and one of the bedrooms has remodeled into a sitting room with a full wall of shelving to make an ideal office and guest room. A full bathroom with a new vanity. Furnished for turnkey convenience. This condo is over 1000sq’ of living space and includes a large, useful storage closet with a side-by-side washer/dryer. Saco Woods development has its own mailboxes and acres of common land to enjoy walking paths, playground and a community garden. Centrally located for easy access to and from North Conway, Conway, NH or Fryeburg Maine.
Contact an agent
Home facts
- Year built:1987
- Listing ID #:5052641
- Added:98 day(s) ago
- Updated:October 10, 2025 at 04:09 PM
Rooms and interior
- Bedrooms:2
- Total bathrooms:1
- Full bathrooms:1
- Living area:1,015 sq. ft.
Heating and cooling
- Heating:Baseboard, Hot Water
Structure and exterior
- Roof:Asphalt Shingle
- Year built:1987
- Building area:1,015 sq. ft.
Schools
- High school:A. Crosby Kennett Sr. High
- Middle school:A. Crosby Kennett Middle Sch
- Elementary school:Assigned
Utilities
- Sewer:Community, Shared
Finances and disclosures
- Price:$239,000
- Price per sq. ft.:$235.47
- Tax amount:$1,954 (2025)
New listings near 19 Saco Street #59
- New
 $1,350,000Active5 beds 5 baths4,579 sq. ft.
$1,350,000Active5 beds 5 baths4,579 sq. ft.3002 White Mountain Highway #Lots 29 and 30 - 3002 and 3016 White Mountain Hwy, Conway, NH 03860
MLS# 5067297Listed by: KW COASTAL AND LAKES & MOUNTAINS REALTY/DOVER - New
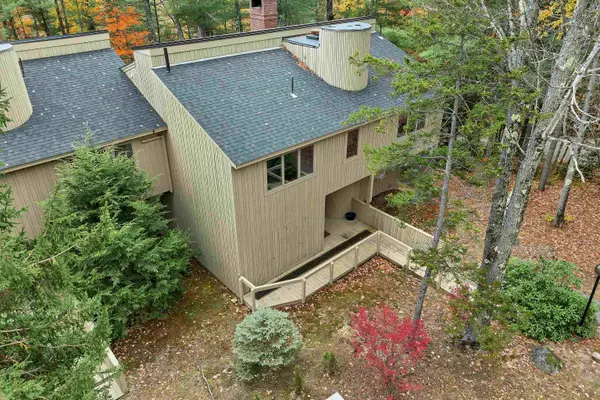 $799,000Active6 beds 4 baths3,405 sq. ft.
$799,000Active6 beds 4 baths3,405 sq. ft.72 Cranmore Woods Lane #4, Conway, NH 03818
MLS# 5067280Listed by: BADGER PEABODY & SMITH REALTY - New
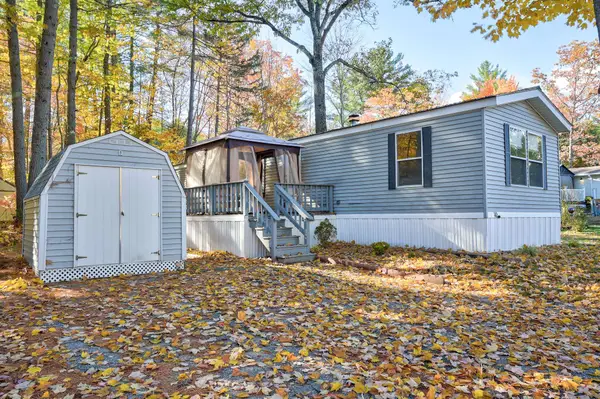 $52,000Active3 beds 2 baths924 sq. ft.
$52,000Active3 beds 2 baths924 sq. ft.42 Buckingham Drive, Conway, NH 03818
MLS# 5067041Listed by: PINKHAM REAL ESTATE - New
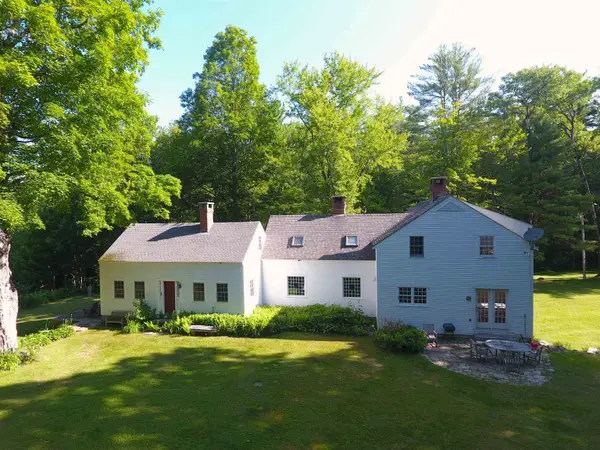 $1,200,000Active5 beds 4 baths3,074 sq. ft.
$1,200,000Active5 beds 4 baths3,074 sq. ft.443 Greeley Road, Conway, NH 03813
MLS# 5066852Listed by: JIM DOUCETTE REAL ESTATE, LLC - New
 $850,000Active-- beds -- baths3,324 sq. ft.
$850,000Active-- beds -- baths3,324 sq. ft.85 Amethyst Hill Road, Conway, NH 03860
MLS# 5066815Listed by: LEGACY GROUP/ REAL BROKER NH, LLC - New
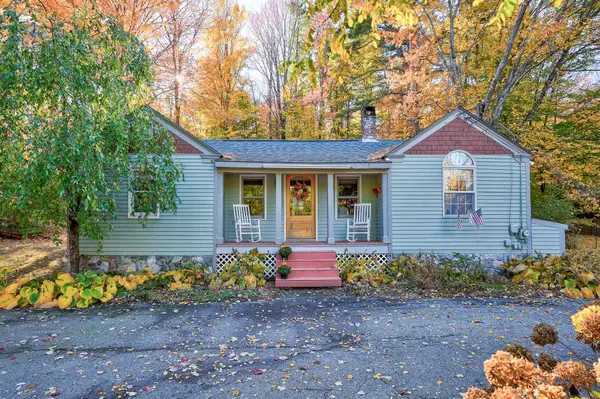 $345,000Active2 beds 1 baths1,000 sq. ft.
$345,000Active2 beds 1 baths1,000 sq. ft.2058 West Side Road, Conway, NH 03860
MLS# 5066823Listed by: PINKHAM REAL ESTATE - New
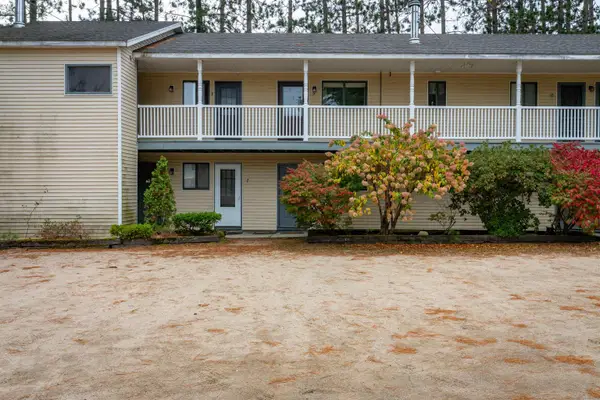 $189,000Active1 beds 1 baths650 sq. ft.
$189,000Active1 beds 1 baths650 sq. ft.42 Wylie Court #6, Conway, NH 03860
MLS# 5066610Listed by: KW COASTAL AND LAKES & MOUNTAINS REALTY/N CONWAY - New
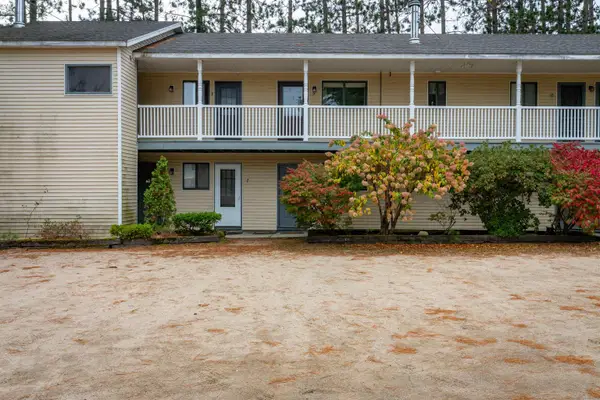 $189,000Active1 beds 1 baths650 sq. ft.
$189,000Active1 beds 1 baths650 sq. ft.42 Wylie Court #9, Conway, NH 03818
MLS# 5066614Listed by: KW COASTAL AND LAKES & MOUNTAINS REALTY/N CONWAY - New
 $850,000Active4 beds 4 baths3,324 sq. ft.
$850,000Active4 beds 4 baths3,324 sq. ft.85 Amethyst Hill Road, Conway, NH 03860
MLS# 5066479Listed by: LEGACY GROUP/ REAL BROKER NH, LLC - New
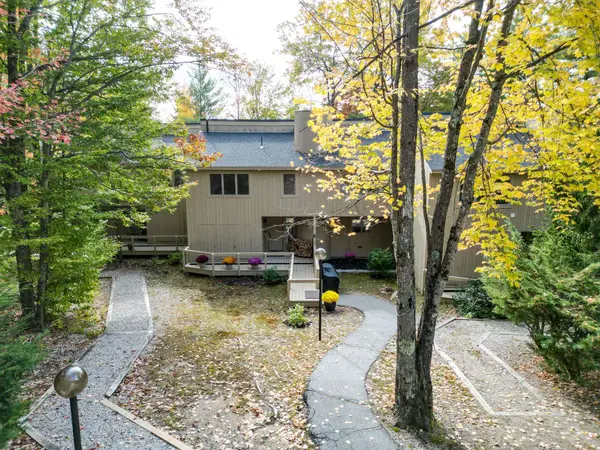 $999,000Active6 beds 4 baths3,547 sq. ft.
$999,000Active6 beds 4 baths3,547 sq. ft.72 Cranmore Woods Lane, Conway, NH 03818
MLS# 5066297Listed by: PINKHAM REAL ESTATE
