235 Skimobile Road #1404, Conway Town, NH 03860
Local realty services provided by:Better Homes and Gardens Real Estate The Masiello Group
235 Skimobile Road #1404,Conway, NH 03860
$1,325,000
- 3 Beds
- 3 Baths
- 1,695 sq. ft.
- Condominium
- Active
Listed by: michele sawyer, eileen difeoCell: 207-522-8057
Office: coldwell banker lifestyles- conway
MLS#:5061802
Source:PrimeMLS
Price summary
- Price:$1,325,000
- Price per sq. ft.:$781.71
- Monthly HOA dues:$959
About this home
Great opportunity to own this ski-in/ski-out incredible slope-view PENTHOUSE residence at the base of Cranmore Mountain Resort's South Slope at Kearsarge Brook! Just steps from the South Quad chairlift with resort amenities plus privacy, you and your family can enjoy a heathy, active lifestyle year round. Wonderful natural light illuminates the spacious, cathedral ceiling main living area. Gorgeous oversized granite kitchen island can comfortably seat the whole family for dinner. The well appointed kitchen overlooks the spacious living room and beautiful floor to ceiling stacked stone gas fireplace. Step out on the balcony for a beautiful view of the South side of the resort. Exceptional light fixtures and details throughout. Spectacular primary suite with seating area, desk and additional private balcony overlooking the slopes. Primary bathroom boasts beautiful tiled walk-in shower and double vanity. Additional ensuite bed/bath, and a third bedroom and bathroom for guests or the kids. Low maintenance and luxury Cor-Tec vinyl plank flooring, in unit laundry and custom built in unit ski lockers and bench storage as you enter. Gated parking, heated walkways, additional private ski locker, and beautifully maintained common area and grounds. Strong rental history! Optional heated outdoor (year round) pool, hot tub and fitness memberships available.
Contact an agent
Home facts
- Year built:2016
- Listing ID #:5061802
- Added:148 day(s) ago
- Updated:February 13, 2026 at 11:32 AM
Rooms and interior
- Bedrooms:3
- Total bathrooms:3
- Full bathrooms:3
- Living area:1,695 sq. ft.
Heating and cooling
- Cooling:Mini Split, Wall AC
- Heating:Electric, Heat Pump
Structure and exterior
- Year built:2016
- Building area:1,695 sq. ft.
Schools
- High school:A. Crosby Kennett Sr. High
- Middle school:A. Crosby Kennett Middle Sch
- Elementary school:John Fuller Elementary School
Utilities
- Sewer:Public Available
Finances and disclosures
- Price:$1,325,000
- Price per sq. ft.:$781.71
- Tax amount:$14,250 (2025)
New listings near 235 Skimobile Road #1404
- New
 $55,000Active0.69 Acres
$55,000Active0.69 Acres68 Grandview Road, Conway, NH 03818
MLS# 5076515Listed by: NORTH CONWAY REALTY - New
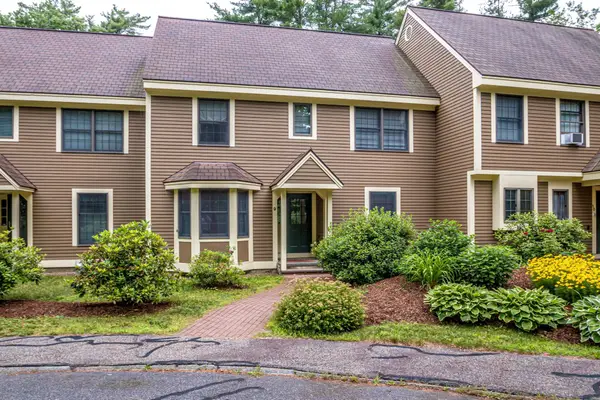 $465,000Active3 beds 3 baths1,935 sq. ft.
$465,000Active3 beds 3 baths1,935 sq. ft.45 Wildflower Trail #9, Conway, NH 03860
MLS# 5076308Listed by: BADGER PEABODY & SMITH REALTY - Open Sun, 12 to 2pmNew
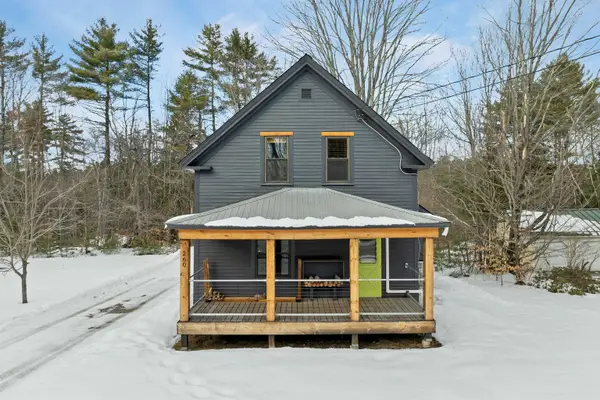 $525,000Active2 beds 2 baths1,126 sq. ft.
$525,000Active2 beds 2 baths1,126 sq. ft.260 East Main Street, Conway, NH 03818
MLS# 5076261Listed by: KW COASTAL AND LAKES & MOUNTAINS REALTY - New
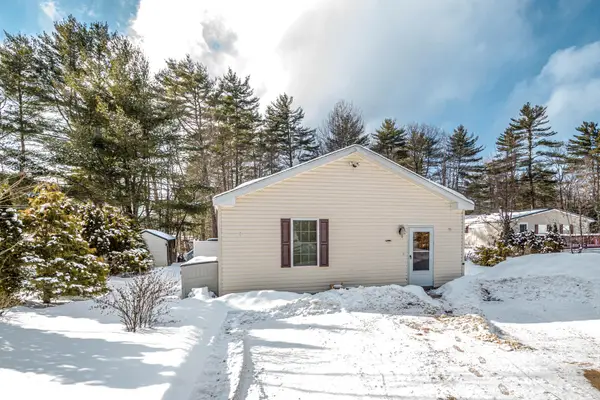 $220,000Active3 beds 2 baths2,464 sq. ft.
$220,000Active3 beds 2 baths2,464 sq. ft.15 Lighthouse Lane, Conway, NH 03860
MLS# 5076136Listed by: KW COASTAL AND LAKES & MOUNTAINS REALTY/N CONWAY - New
 $149,000Active1.67 Acres
$149,000Active1.67 Acres0 Off Highlands Drive, Conway, NH 03818
MLS# 5076101Listed by: COLDWELL BANKER LIFESTYLES- CONWAY - New
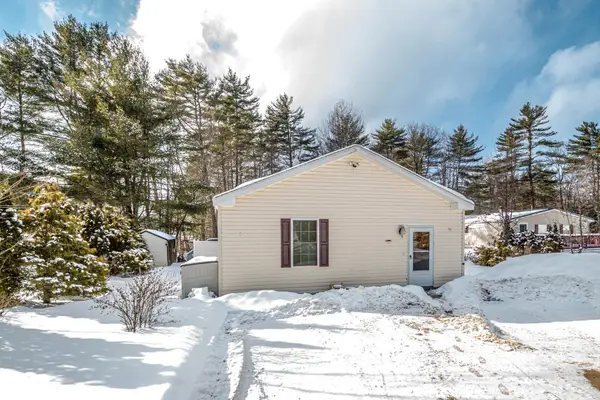 $220,000Active3 beds 2 baths2,464 sq. ft.
$220,000Active3 beds 2 baths2,464 sq. ft.15 Lighthouse Lane, Conway, NH 03860
MLS# 5075675Listed by: KW COASTAL AND LAKES & MOUNTAINS REALTY/N CONWAY - New
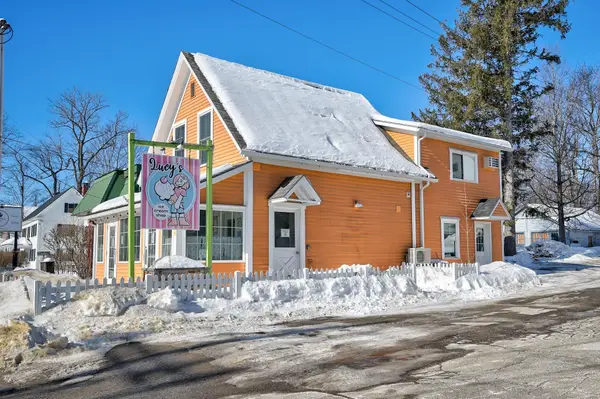 $299,000Active-- beds 1 baths968 sq. ft.
$299,000Active-- beds 1 baths968 sq. ft.76 Main Street, Conway, NH 03818
MLS# 5075839Listed by: PINKHAM REAL ESTATE - New
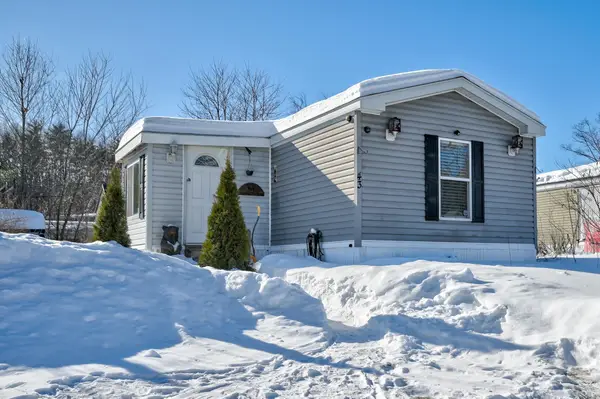 $119,000Active2 beds 2 baths994 sq. ft.
$119,000Active2 beds 2 baths994 sq. ft.43 Lamplighter Drive, Conway, NH 03818
MLS# 5075730Listed by: PINKHAM REAL ESTATE - New
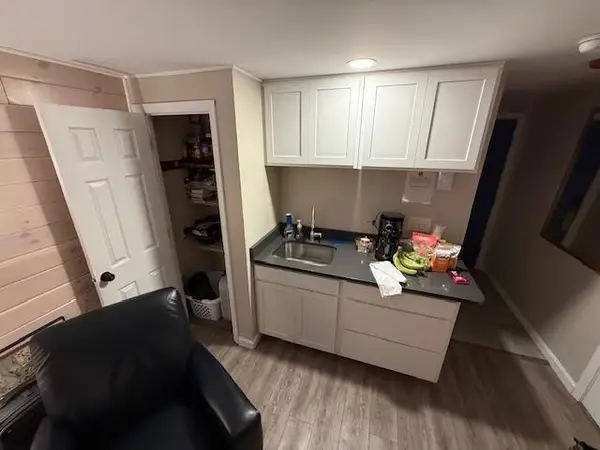 $18,500Active1 beds 1 baths257 sq. ft.
$18,500Active1 beds 1 baths257 sq. ft.2955 White Mountain Highway #205 W29, Conway, NH 03860
MLS# 5075499Listed by: KW COASTAL AND LAKES & MOUNTAINS REALTY/N CONWAY  $235,000Active10.01 Acres
$235,000Active10.01 Acres00 Mountain Street, Conway, NH 03818
MLS# 5075327Listed by: BLACK BEAR REALTY

