42 Harmony Lane #5, Conway Town, NH 03813
Local realty services provided by:Better Homes and Gardens Real Estate The Masiello Group
42 Harmony Lane #5,Conway, NH 03813
$300,000
- 2 Beds
- 2 Baths
- - sq. ft.
- Condominium
- Sold
Listed by: tanner wheeler
Office: senne residential llc.
MLS#:5065704
Source:PrimeMLS
Sorry, we are unable to map this address
Price summary
- Price:$300,000
- Monthly HOA dues:$284.67
About this home
Welcome to Melody Pines! This beautifully maintained condominium sits on 44+ acres of wooded land and open fields with a direct path to 1,200ft of private frontage on the renowned Saco River. This is an upper-level end-unit, and being the furthest building to the left makes it one of the most private units in the whole development. Just 10 minutes from downtown North Conway and close to Cranmore Mountain and other premier ski areas, it’s the perfect four-season getaway in New Hampshire’s White Mountains! The home features ample parking, a covered front porch with a ski locker, and a spacious 24' x 8' back deck. Step inside to the kitchen with upgraded granite countertops, a stainless steel range, and coffee bar while the open living/dining area includes efficient propane heat and a brick hearth with hookups for a wood or gas stove. Both bedrooms are generously sized, with one offering a private en suite bath; a second full bath and in-unit washer/dryer complete the layout. Melody Pines residents enjoy low taxes and condo fees which include access to an in-ground pool and well-kept tennis/pickleball courts. Rentals are permitted, and this unit has a proven track record as a profitable Airbnb. Offered fully furnished at no additional cost and requiring absolutely zero repairs, this turnkey property is ready for you to move in just in time for ski season!
Contact an agent
Home facts
- Year built:1985
- Listing ID #:5065704
- Added:99 day(s) ago
- Updated:January 22, 2026 at 07:35 AM
Rooms and interior
- Bedrooms:2
- Total bathrooms:2
- Full bathrooms:2
Heating and cooling
- Heating:Direct Vent, Electric
Structure and exterior
- Roof:Shingle
- Year built:1985
Schools
- High school:A. Crosby Kennett Sr. High
Utilities
- Sewer:Community
Finances and disclosures
- Price:$300,000
- Tax amount:$2,805 (2025)
New listings near 42 Harmony Lane #5
- New
 $380,000Active2 beds 2 baths1,064 sq. ft.
$380,000Active2 beds 2 baths1,064 sq. ft.136 Northbrook Circle #96, Conway, NH 03860
MLS# 5074035Listed by: PINKHAM REAL ESTATE - New
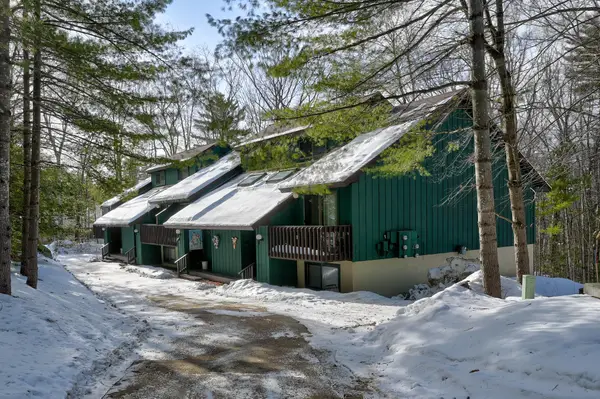 $489,000Active3 beds 3 baths1,850 sq. ft.
$489,000Active3 beds 3 baths1,850 sq. ft.146 Stonehurst Manor Road #12A, Conway, NH 03860
MLS# 5073882Listed by: PINKHAM REAL ESTATE - New
 $410,000Active3 beds 2 baths1,288 sq. ft.
$410,000Active3 beds 2 baths1,288 sq. ft.77 Northbrook Circle #E-39, Conway, NH 03860
MLS# 5073807Listed by: KW COASTAL AND LAKES & MOUNTAINS REALTY/N CONWAY - New
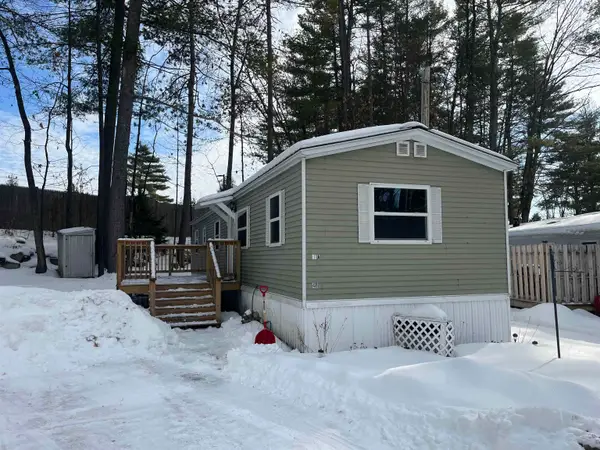 $75,000Active2 beds 1 baths784 sq. ft.
$75,000Active2 beds 1 baths784 sq. ft.48 O'Keefe's Circle, Conway, NH 03860
MLS# 5073658Listed by: SENNE RESIDENTIAL LLC 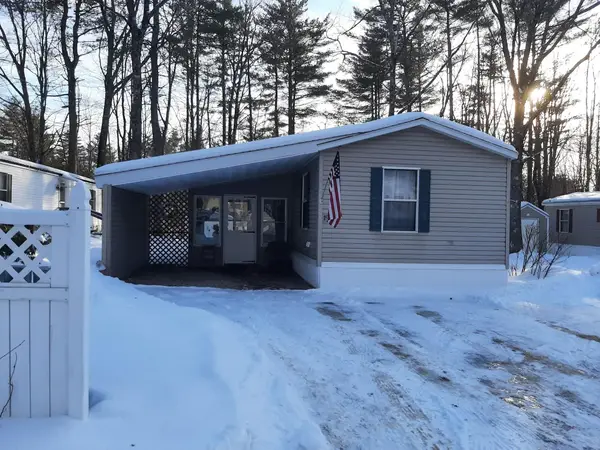 $89,900Active2 beds 2 baths924 sq. ft.
$89,900Active2 beds 2 baths924 sq. ft.19 Eagle Ledge Loop, Conway, NH 03813
MLS# 5073586Listed by: BLACK BEAR REALTY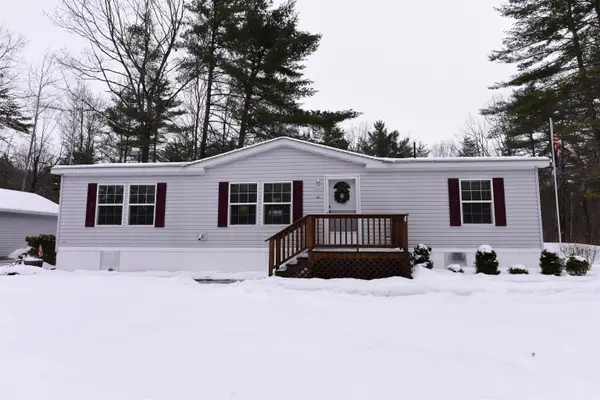 $200,000Active3 beds 2 baths1,344 sq. ft.
$200,000Active3 beds 2 baths1,344 sq. ft.167 Blake Hill Road, Conway, NH 03813
MLS# 5073401Listed by: SELECT REAL ESTATE- Open Sat, 11am to 1pm
 $137,990Active2 beds 1 baths632 sq. ft.
$137,990Active2 beds 1 baths632 sq. ft.64 O'Keefe Circle, Conway, NH 03860
MLS# 5073341Listed by: KW COASTAL AND LAKES & MOUNTAINS REALTY/HANOVER 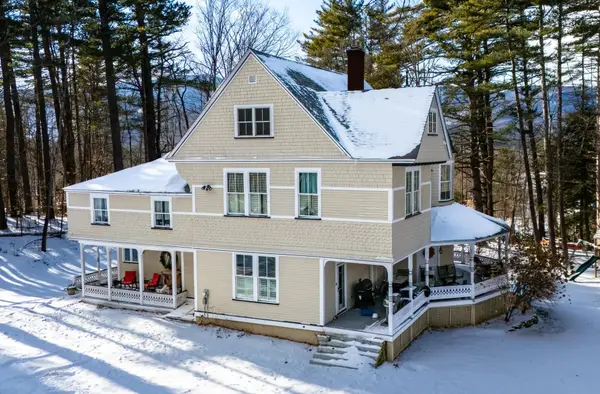 $1,149,000Active5 beds 3 baths4,490 sq. ft.
$1,149,000Active5 beds 3 baths4,490 sq. ft.49 Neighbors Row, Conway, NH 03860
MLS# 5073011Listed by: BADGER PEABODY & SMITH REALTY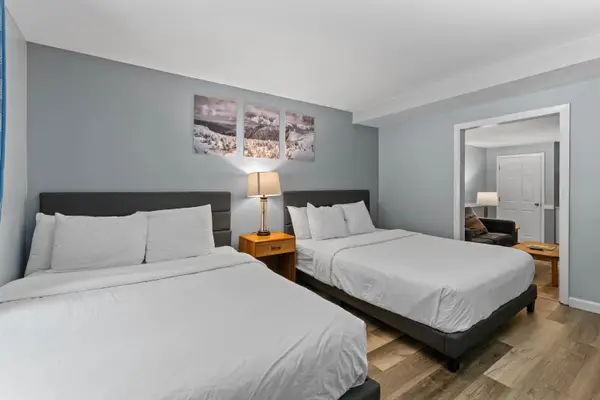 $24,500Active1 beds 1 baths395 sq. ft.
$24,500Active1 beds 1 baths395 sq. ft.2955 White Mountain Highway #128 E25, Conway, NH 03860
MLS# 5073004Listed by: KW COASTAL AND LAKES & MOUNTAINS REALTY/N CONWAY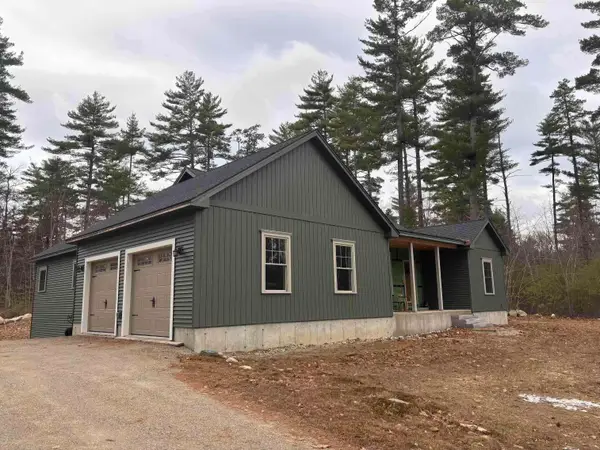 $565,000Active3 beds 2 baths1,810 sq. ft.
$565,000Active3 beds 2 baths1,810 sq. ft.80 Hill Road, Conway, NH 03813-0822
MLS# 5072941Listed by: BLACK BEAR REALTY
