56 Forest Park Way #19, Conway Town, NH 03860
Local realty services provided by:Better Homes and Gardens Real Estate The Masiello Group
56 Forest Park Way #19,Conway, NH 03860
$379,900
- 3 Beds
- 2 Baths
- 1,622 sq. ft.
- Condominium
- Active
Listed by: carrie erickson
Office: pinkham real estate
MLS#:5062245
Source:PrimeMLS
Price summary
- Price:$379,900
- Price per sq. ft.:$218.84
- Monthly HOA dues:$365
About this home
After more than 30 years of being lovingly cared for, this condo is ready to begin its next chapter with a new owner! Tucked at the back of the Forest Park Association, it offers a peaceful setting with wooded privacy and beautiful views of Cathedral Ledge, all while keeping you close to everything North Conway has to offer. Step inside the foyer before entering the open-concept main level, where the kitchen, dining area, and living room flow together as a comfortable spot to gather, whether you’re sharing meals, relaxing by the fire, or entertaining at the mini bar. Down the hall, two sunny bedrooms and a full bathroom complete the main level. The finished, walk-out lower level adds even more flexibility! A spacious recreation room is perfect for movie nights, games, or simply unwinding after a day outdoors. A third bedroom with room for two beds, along with a shared ¾ bathroom, makes hosting family and friends easy and comfortable. Whether you’re searching for a primary residence or a vacation retreat, this home offers both comfort and convenience. Echo Lake State Park is right around the corner, North Conway Village is just five minutes away, and ski areas like Cranmore and Attitash are within a ten-minute drive. A rare blend of privacy, location, and ease, this condo offers the best of North Conway living!
Contact an agent
Home facts
- Year built:1980
- Listing ID #:5062245
- Added:146 day(s) ago
- Updated:February 10, 2026 at 11:30 AM
Rooms and interior
- Bedrooms:3
- Total bathrooms:2
- Full bathrooms:1
- Living area:1,622 sq. ft.
Heating and cooling
- Heating:Hot Air, Wood
Structure and exterior
- Roof:Asphalt Shingle
- Year built:1980
- Building area:1,622 sq. ft.
Schools
- High school:A. Crosby Kennett Sr. High
- Middle school:A. Crosby Kennett Middle Sch
Utilities
- Sewer:Community, On Site Septic Exists, Shared
Finances and disclosures
- Price:$379,900
- Price per sq. ft.:$218.84
- Tax amount:$3,587 (2025)
New listings near 56 Forest Park Way #19
- New
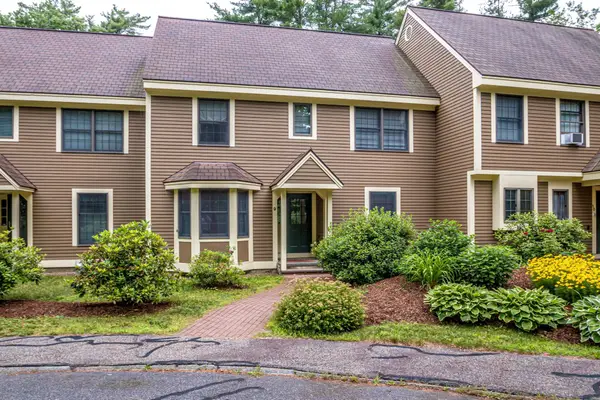 $465,000Active3 beds 3 baths1,935 sq. ft.
$465,000Active3 beds 3 baths1,935 sq. ft.45 Wildflower Trail #9, Conway, NH 03860
MLS# 5076308Listed by: BADGER PEABODY & SMITH REALTY - Open Sun, 12 to 2pmNew
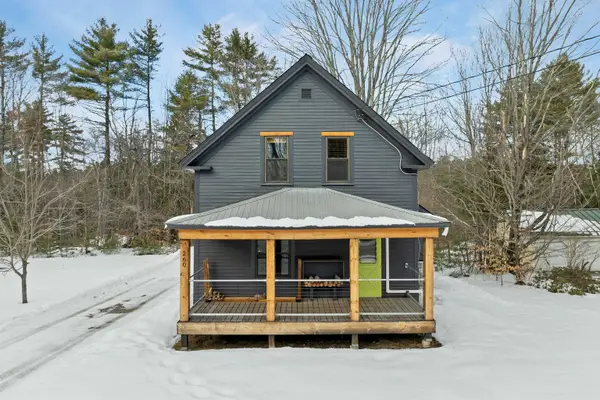 $525,000Active2 beds 2 baths1,126 sq. ft.
$525,000Active2 beds 2 baths1,126 sq. ft.260 East Main Street, Conway, NH 03818
MLS# 5076261Listed by: KW COASTAL AND LAKES & MOUNTAINS REALTY - New
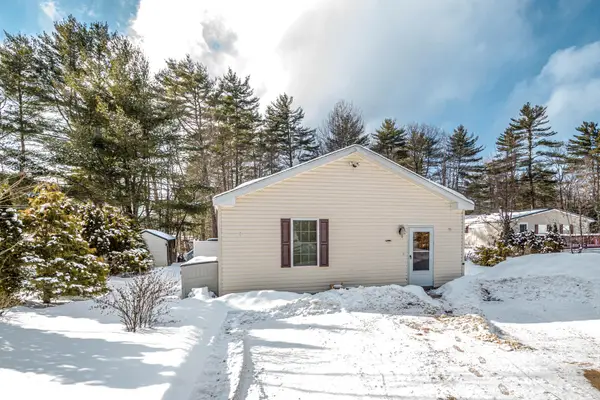 $220,000Active3 beds 2 baths2,464 sq. ft.
$220,000Active3 beds 2 baths2,464 sq. ft.15 Lighthouse Lane, Conway, NH 03860
MLS# 5076136Listed by: KW COASTAL AND LAKES & MOUNTAINS REALTY/N CONWAY - New
 $149,000Active1.67 Acres
$149,000Active1.67 Acres0 Off Highlands Drive, Conway, NH 03818
MLS# 5076101Listed by: COLDWELL BANKER LIFESTYLES- CONWAY - New
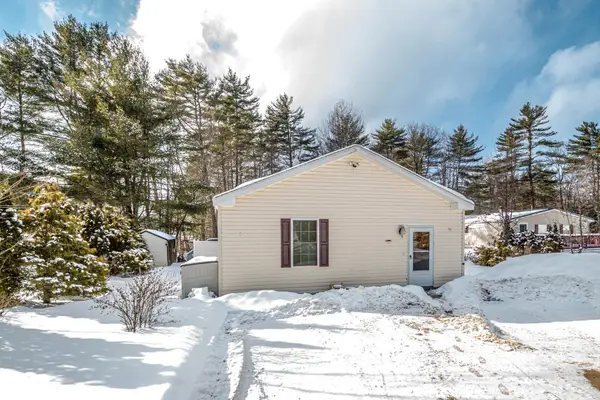 $220,000Active3 beds 2 baths2,464 sq. ft.
$220,000Active3 beds 2 baths2,464 sq. ft.15 Lighthouse Lane, Conway, NH 03860
MLS# 5075675Listed by: KW COASTAL AND LAKES & MOUNTAINS REALTY/N CONWAY - New
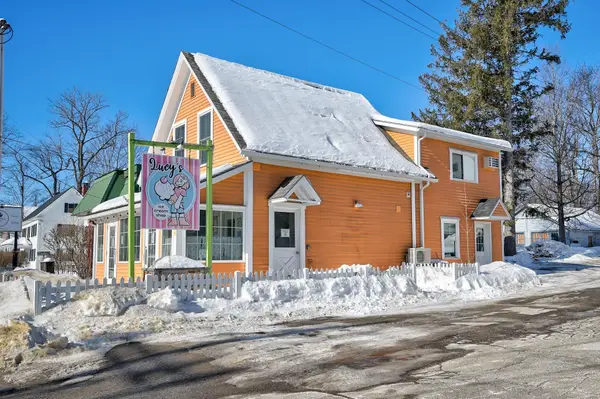 $299,000Active-- beds 1 baths968 sq. ft.
$299,000Active-- beds 1 baths968 sq. ft.76 Main Street, Conway, NH 03818
MLS# 5075839Listed by: PINKHAM REAL ESTATE - New
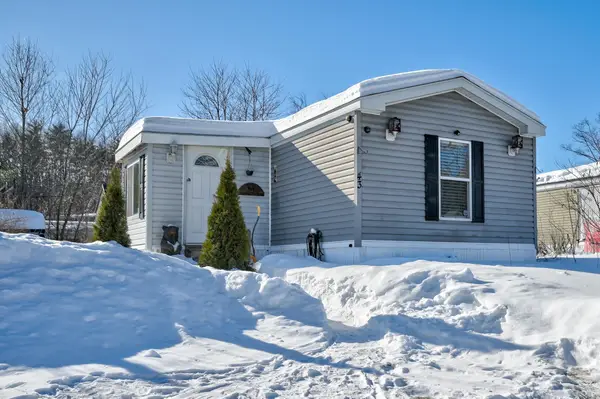 $119,000Active2 beds 2 baths994 sq. ft.
$119,000Active2 beds 2 baths994 sq. ft.43 Lamplighter Drive, Conway, NH 03818
MLS# 5075730Listed by: PINKHAM REAL ESTATE - New
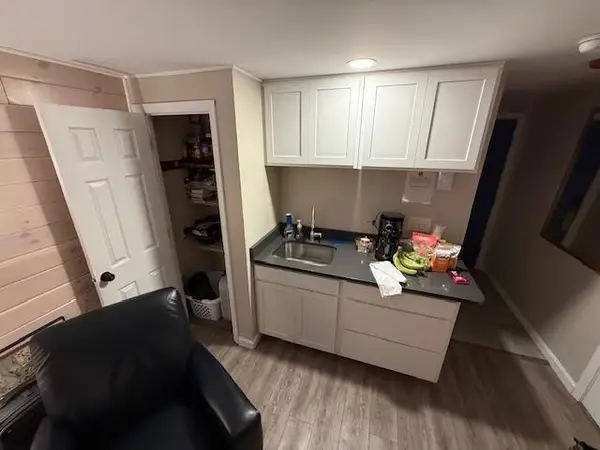 $18,500Active1 beds 1 baths257 sq. ft.
$18,500Active1 beds 1 baths257 sq. ft.2955 White Mountain Highway #205 W29, Conway, NH 03860
MLS# 5075499Listed by: KW COASTAL AND LAKES & MOUNTAINS REALTY/N CONWAY  $235,000Active10.01 Acres
$235,000Active10.01 Acres00 Mountain Street, Conway, NH 03818
MLS# 5075327Listed by: BLACK BEAR REALTY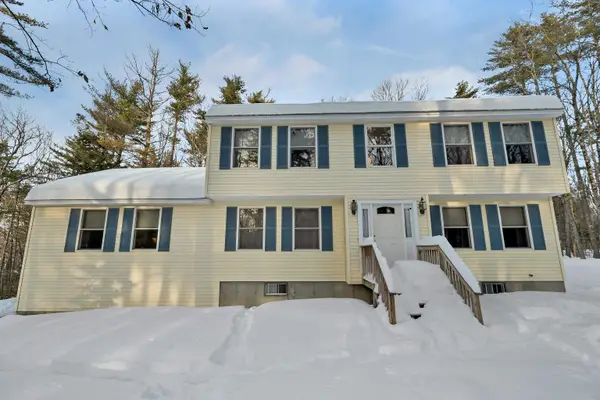 $553,000Active4 beds 3 baths2,320 sq. ft.
$553,000Active4 beds 3 baths2,320 sq. ft.289 Davis Hill Road, Conway, NH 03813
MLS# 5075251Listed by: BLACK BEAR REALTY

