827 Davis Hill Road, Conway Town, NH 03813
Local realty services provided by:Better Homes and Gardens Real Estate The Masiello Group
827 Davis Hill Road,Conway, NH 03813
$4,250,000
- 5 Beds
- 7 Baths
- 6,444 sq. ft.
- Single family
- Active
Listed by: kevin killourieCell: 603-986-5551
Office: badger peabody & smith realty
MLS#:5063241
Source:PrimeMLS
Price summary
- Price:$4,250,000
- Price per sq. ft.:$525.93
About this home
Extraordinary 7,000+ sq ft timber frame estate on 121 acres of pristine land with panoramic mountain views. This custom-built sanctuary offers the ultimate in privacy, sustainability, and luxury living. Designed as a legacy property, every detail was thoughtfully crafted, from the soaring Douglas Fir beams, grand stone fireplaces, extensive storage, expansive decks, and mahogany finishes. Entertain in style with an English-style pub, multiple guest suites, a state-of-the-art entertainment network, heated gunite pool & hot tub with a chemical-free EcoSmart system, pool house with an outdoor kitchen, pergola, and fireplace. A large woodshop, equipment barn, and multiple garages offer ample space for hobbies and storage. Additional outdoor amenities include separate koi and bass ponds, rose garden, a yoga platform with water feature, and 1.5 miles of private trails. Gardeners will delight in 70+ fruit and nut trees, 44 raised beds, greenhouses. Electrically independent with a 135KW solar array, battery storage, and two EV chargers. The estate was built as a forever home with an elevator and handicap accessibility. Located in tax friendly NH, near Fryeburg Airport, major ski resorts, golf, and the White Mountain National Forest. 80 minutes to Portland and 2.5 hours to Boston.
Contact an agent
Home facts
- Year built:2014
- Listing ID #:5063241
- Added:47 day(s) ago
- Updated:November 13, 2025 at 07:42 PM
Rooms and interior
- Bedrooms:5
- Total bathrooms:7
- Full bathrooms:6
- Living area:6,444 sq. ft.
Heating and cooling
- Cooling:Central AC, Multi-zone
- Heating:Air to Air Heat Exchanger, Alternative Heat Stove, Forced Air, Heat Pump, Hot Air, Solar, Wood
Structure and exterior
- Year built:2014
- Building area:6,444 sq. ft.
- Lot area:121 Acres
Schools
- High school:A. Crosby Kennett Sr. High
- Middle school:A. Crosby Kennett Middle Sch
- Elementary school:Assigned
Utilities
- Sewer:Concrete, Private, Septic
Finances and disclosures
- Price:$4,250,000
- Price per sq. ft.:$525.93
- Tax amount:$42,702 (2025)
New listings near 827 Davis Hill Road
- New
 $1,095,000Active3 beds 2 baths1,706 sq. ft.
$1,095,000Active3 beds 2 baths1,706 sq. ft.239 Skimobile Road #314, Conway, NH 03860
MLS# 5069377Listed by: COLDWELL BANKER LIFESTYLES- CONWAY - Open Sat, 10am to 12pmNew
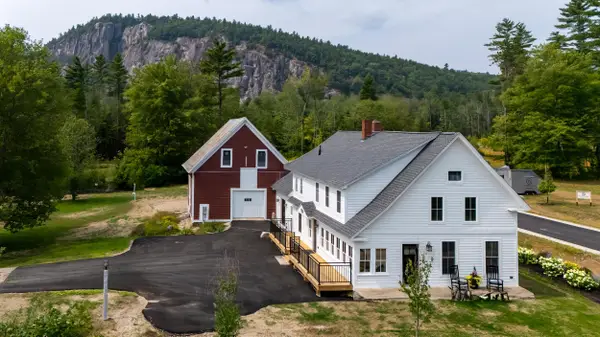 $1,100,000Active4 beds 3 baths2,832 sq. ft.
$1,100,000Active4 beds 3 baths2,832 sq. ft.3610 West Side Road, Conway, NH 03860
MLS# 5069234Listed by: BADGER PEABODY & SMITH REALTY - New
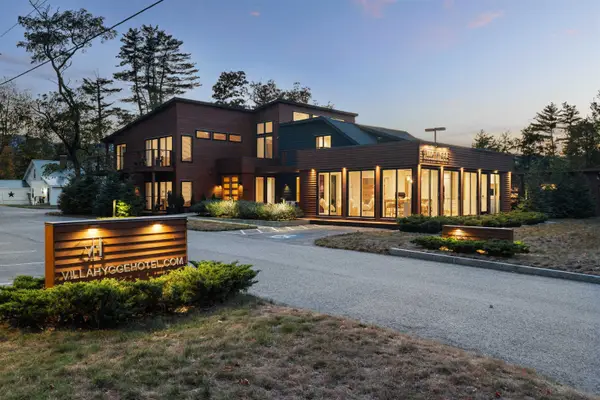 $4,400,000Active11 beds 12 baths7,783 sq. ft.
$4,400,000Active11 beds 12 baths7,783 sq. ft.2906 White Mountain Highway, Conway, NH 03860
MLS# 5069080Listed by: PINKHAM REAL ESTATE - New
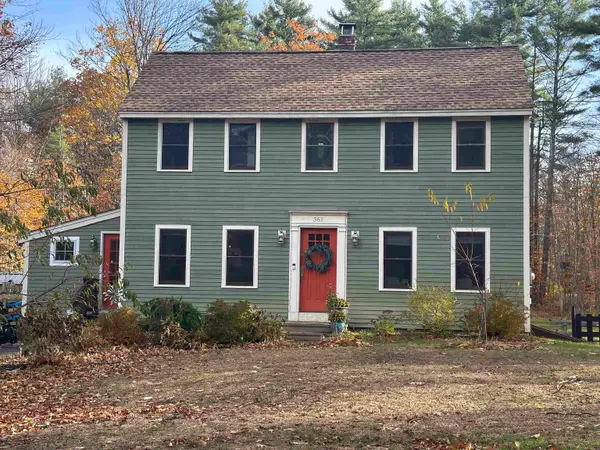 $499,000Active3 beds 2 baths1,344 sq. ft.
$499,000Active3 beds 2 baths1,344 sq. ft.361 Davis Hill Road, Conway, NH 03813
MLS# 5069031Listed by: BLACK BEAR REALTY 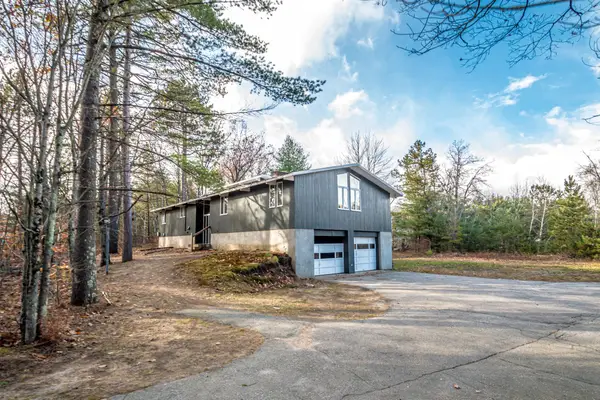 $395,000Pending-- beds 3 baths3,169 sq. ft.
$395,000Pending-- beds 3 baths3,169 sq. ft.109 Wylie Court, Conway, NH 03860
MLS# 5068944Listed by: KW COASTAL AND LAKES & MOUNTAINS REALTY/N CONWAY- New
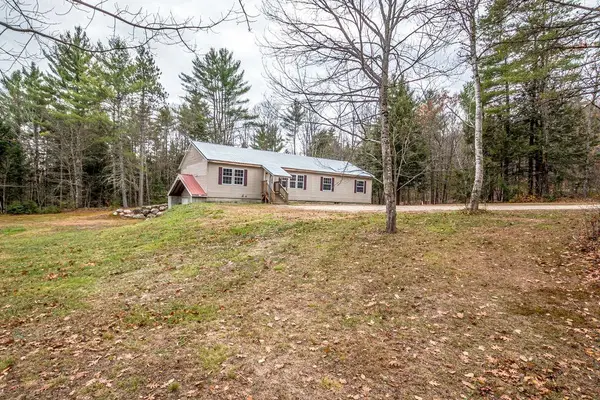 $269,900Active4 beds 2 baths1,904 sq. ft.
$269,900Active4 beds 2 baths1,904 sq. ft.1097 Green Hill Road, Conway, NH 03813
MLS# 5068784Listed by: BLACK BEAR REALTY 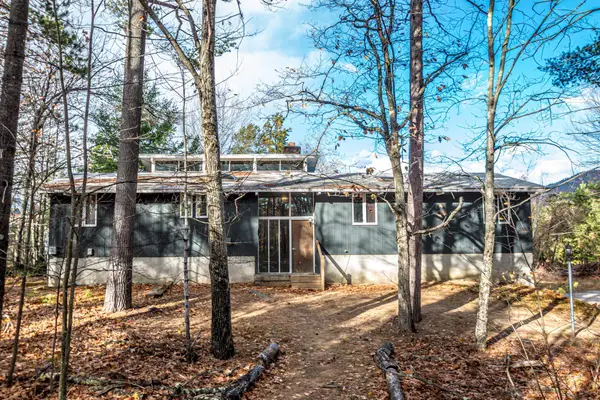 $375,000Pending4 beds 2 baths2,454 sq. ft.
$375,000Pending4 beds 2 baths2,454 sq. ft.112 Wylie Court, Conway, NH 03860
MLS# 5068831Listed by: KW COASTAL AND LAKES & MOUNTAINS REALTY/N CONWAY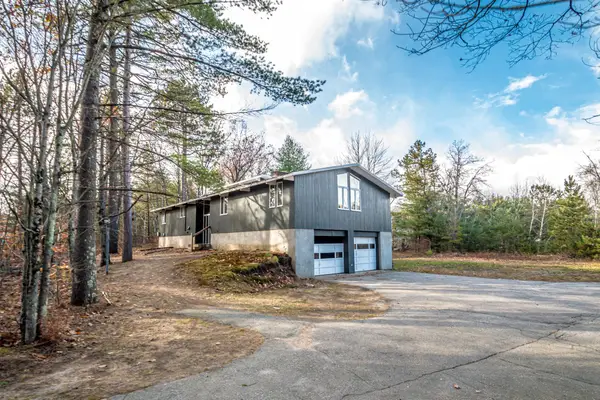 $395,000Pending4 beds 3 baths3,169 sq. ft.
$395,000Pending4 beds 3 baths3,169 sq. ft.109 Wylie Court, Conway, NH 03860
MLS# 5068833Listed by: KW COASTAL AND LAKES & MOUNTAINS REALTY/N CONWAY- New
 $229,000Active2 beds 2 baths997 sq. ft.
$229,000Active2 beds 2 baths997 sq. ft.169 Mountainvale Drive, Conway, NH 03813
MLS# 5068780Listed by: SIGNATURE HOMES REAL ESTATE GROUP, LLC 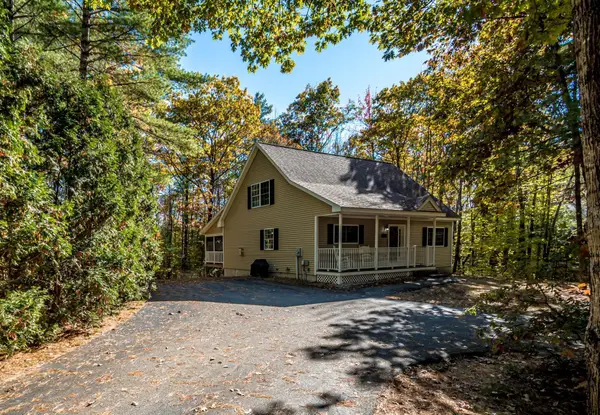 Listed by BHGRE$500,000Active3 beds 3 baths2,640 sq. ft.
Listed by BHGRE$500,000Active3 beds 3 baths2,640 sq. ft.33B Sands Circle, Conway, NH 03813
MLS# 5068241Listed by: BHG MASIELLO MEREDITH
