115 Swift Valley Road, Conway, NH 03818
Local realty services provided by:Better Homes and Gardens Real Estate The Masiello Group
115 Swift Valley Road,Conway, NH 03818
$895,000
- 3 Beds
- 3 Baths
- 2,000 sq. ft.
- Single family
- Active
Listed by: kevin killourieCell: 603-986-5551
Office: badger peabody & smith realty
MLS#:5061992
Source:PrimeMLS
Price summary
- Price:$895,000
- Price per sq. ft.:$228.78
About this home
Mountain Lodge Retreat. This meticulously maintained south-facing, log-sided home captures abundant natural light and offers a striking floor-to-ceiling stone fireplace as a focal point amidst a wall of glass. With hickory flooring and cabinetry, soaring ceilings with log beams, and an open layout designed for hosting and entertaining guests, you will never want to leave. Situated at the end of a quiet cul-de-sac on a level, grassy, and tree-lined 1+ acre lot adjacent to conservation land, ensuring exceptional privacy and tranquility. Enjoy the deck or firepit after a day on the trails or access the private river frontage on the Swift River. The 2-car garage, and full basement provide plenty of storage. Conveniently located less than 15 minutes from skiing, shopping, and dining in North Conway Village.
Contact an agent
Home facts
- Year built:2007
- Listing ID #:5061992
- Added:91 day(s) ago
- Updated:December 17, 2025 at 01:34 PM
Rooms and interior
- Bedrooms:3
- Total bathrooms:3
- Full bathrooms:1
- Living area:2,000 sq. ft.
Heating and cooling
- Cooling:Central AC
- Heating:Hot Air
Structure and exterior
- Roof:Asphalt Shingle
- Year built:2007
- Building area:2,000 sq. ft.
- Lot area:1.21 Acres
Schools
- High school:A. Crosby Kennett Sr. High
- Middle school:A. Crosby Kennett Middle Sch
- Elementary school:Assigned
Utilities
- Sewer:Private, Septic
Finances and disclosures
- Price:$895,000
- Price per sq. ft.:$228.78
- Tax amount:$8,925 (2025)
New listings near 115 Swift Valley Road
- New
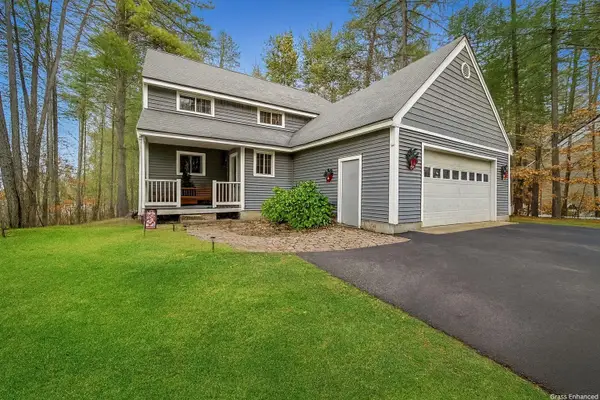 $620,000Active3 beds 2 baths2,550 sq. ft.
$620,000Active3 beds 2 baths2,550 sq. ft.47A Poliquin Drive, Conway, NH 03818
MLS# 5071501Listed by: NEXTHOME MODERN REALTY - New
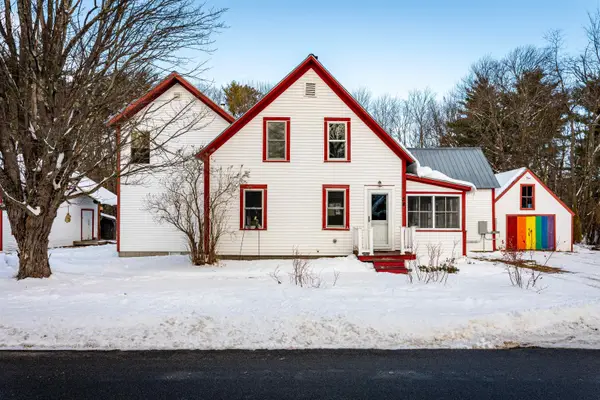 $365,000Active3 beds 3 baths2,123 sq. ft.
$365,000Active3 beds 3 baths2,123 sq. ft.58 Sidetrack Road, Conway, NH 03860
MLS# 5071763Listed by: KW COASTAL AND LAKES & MOUNTAINS REALTY/N CONWAY 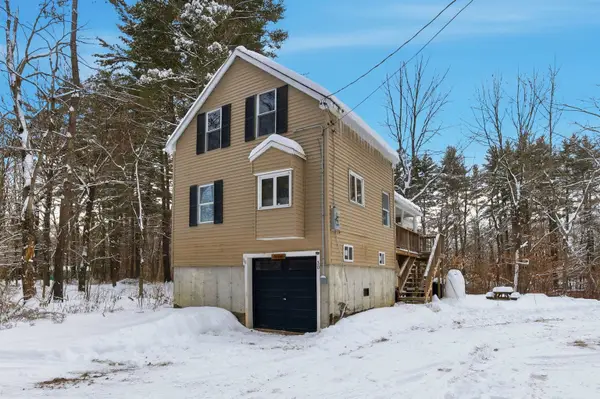 $330,000Active2 beds 2 baths1,055 sq. ft.
$330,000Active2 beds 2 baths1,055 sq. ft.30 Moat Brook Drive, Conway, NH 03818
MLS# 5071286Listed by: LAKEFRONT LIVING REALTY - THE SMITH GROUP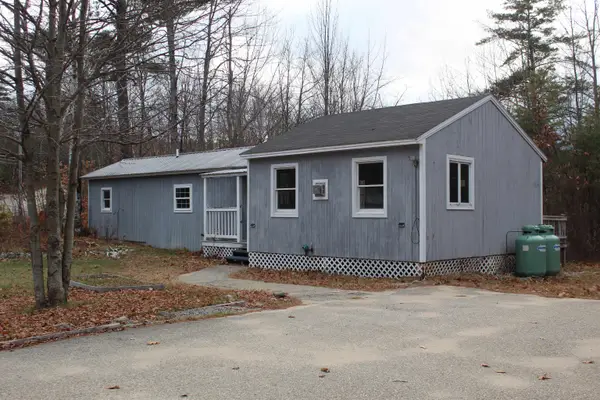 $145,000Active1 beds 1 baths920 sq. ft.
$145,000Active1 beds 1 baths920 sq. ft.212 Odell Hill Road, Conway, NH 03813
MLS# 5071005Listed by: KW COASTAL AND LAKES & MOUNTAINS REALTY/WOLFEBORO $475,000Active3 beds 2 baths1,614 sq. ft.
$475,000Active3 beds 2 baths1,614 sq. ft.106 Fairview Avenue, Conway, NH 03818
MLS# 5070856Listed by: COLDWELL BANKER REALTY CENTER HARBOR NH $1,950,000Active5 beds 4 baths2,850 sq. ft.
$1,950,000Active5 beds 4 baths2,850 sq. ft.7 Black Diamond Road #2, Conway, NH 03860
MLS# 5070746Listed by: PINKHAM REAL ESTATE $225,000Active2 beds 1 baths650 sq. ft.
$225,000Active2 beds 1 baths650 sq. ft.42 Wylie Court #1, Conway, NH 03818
MLS# 5070519Listed by: KW COASTAL AND LAKES & MOUNTAINS REALTY/N CONWAY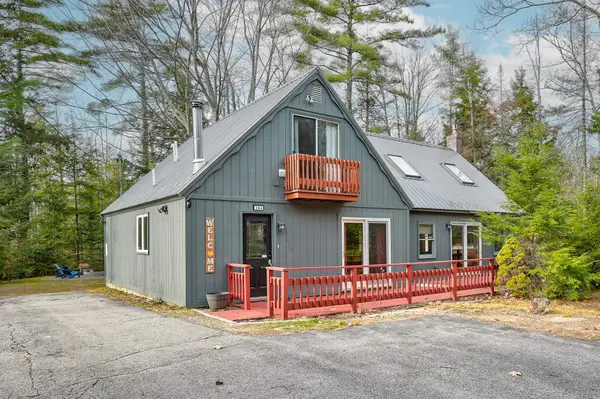 $499,900Active4 beds 2 baths1,762 sq. ft.
$499,900Active4 beds 2 baths1,762 sq. ft.204 Limac Circle, Conway, NH 03813
MLS# 5070323Listed by: PINKHAM REAL ESTATE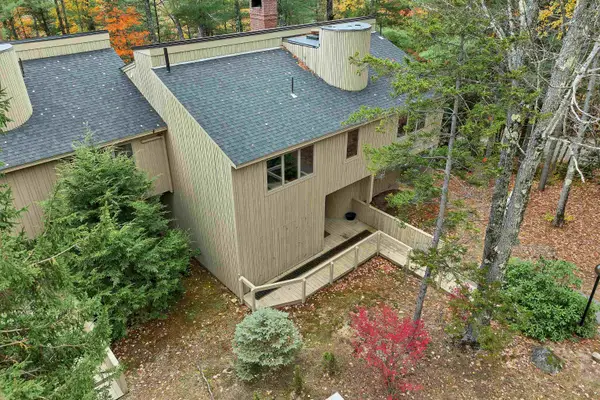 $799,000Active6 beds 4 baths3,405 sq. ft.
$799,000Active6 beds 4 baths3,405 sq. ft.72 Cranmore Woods Lane #4, Conway, NH 03818
MLS# 5070302Listed by: BADGER PEABODY & SMITH REALTY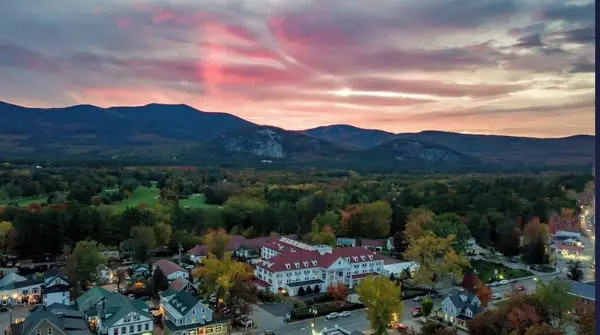 $3,000Active1 beds 1 baths700 sq. ft.
$3,000Active1 beds 1 baths700 sq. ft.2760 New Hampshire Route 16 #Unit E008A Week 29 July 20-27, 2026, Conway, NH 03818
MLS# 5069858Listed by: COLDWELL BANKER REALTY GILFORD NH
