15 Black Diamond Road #4, Conway, NH 03860
Local realty services provided by:Better Homes and Gardens Real Estate The Masiello Group
15 Black Diamond Road #4,Conway, NH 03860
$1,695,000
- 5 Beds
- 4 Baths
- 2,850 sq. ft.
- Condominium
- Active
Listed by: emily kubichko, josh brustin
Office: pinkham real estate
MLS#:5046940
Source:PrimeMLS
Price summary
- Price:$1,695,000
- Price per sq. ft.:$448.29
- Monthly HOA dues:$434
About this home
Welcome to Black Diamond Residences: modern mountain homes designed for style, comfort, and convenience. This brand-new 5-bed, 3.5-bath home directly abuts Cranmore Mountain Resort and boasts one of the largest floor plans available near the slopes. Crafted with meticulous attention to detail, the exterior showcases striking red cedar siding, sleek black accents, a standing seam metal roof, and expansive front and rear decks, with a direct view to Cranmore Mountain. Enter through the one-car garage or the stunning mudroom featuring 30x30 stone-look tile and a dramatic 5-foot glass pivot door. The first level includes a spacious game room, bonus room for a workout space, a bedroom, full bath, and laundry area. Upstairs, wide-plank European white oak floors flow throughout the open-concept main living space. The chef’s kitchen is outfitted with Thermador and Fisher Paykel appliances, custom cabinetry with built-ins, and quartz counters. The living room boasts vaulted ceilings and a cozy gas fireplace, with a door leading out to the rear deck. You'll be able to see the night-skiing lights from your couch! The third level offers three additional bedrooms and a full bath, plenty of space for everyone to enjoy. Full basement could be finished. Projected rental income in the six figures, this is more than just a home, it’s a smart investment in both luxury and lifestyle. Only 4 units remaining, don’t miss your chance to own slope-side at Cranmore! Estimated completion December 2025!
Contact an agent
Home facts
- Year built:2025
- Listing ID #:5046940
- Added:150 day(s) ago
- Updated:November 15, 2025 at 11:25 AM
Rooms and interior
- Bedrooms:5
- Total bathrooms:4
- Full bathrooms:3
- Living area:2,850 sq. ft.
Heating and cooling
- Cooling:Central AC
- Heating:Forced Air, Radiant Floor
Structure and exterior
- Roof:Metal, Standing Seam
- Year built:2025
- Building area:2,850 sq. ft.
Schools
- High school:A. Crosby Kennett Sr. High
- Middle school:A. Crosby Kennett Middle Sch
Utilities
- Sewer:Public Available
Finances and disclosures
- Price:$1,695,000
- Price per sq. ft.:$448.29
New listings near 15 Black Diamond Road #4
- New
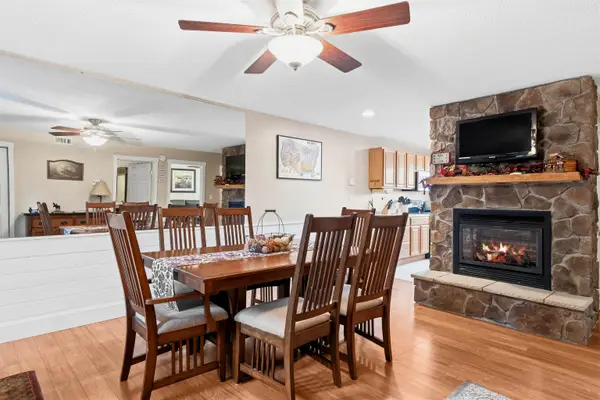 $299,900Active3 beds 2 baths1,344 sq. ft.
$299,900Active3 beds 2 baths1,344 sq. ft.70 Wylie Court #15, Conway, NH 03818
MLS# 5069625Listed by: KW COASTAL AND LAKES & MOUNTAINS REALTY/N CONWAY 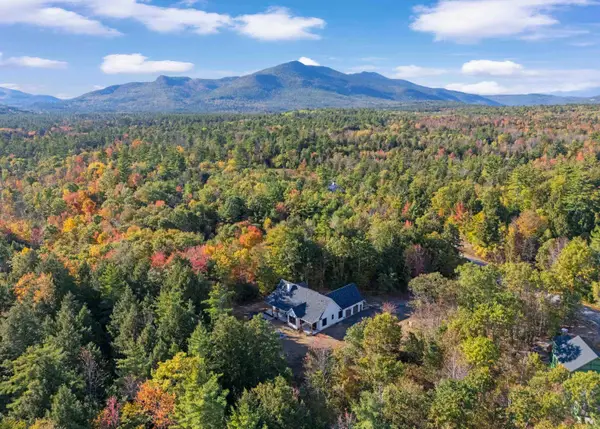 $1,300,000Active3 beds 3 baths2,542 sq. ft.
$1,300,000Active3 beds 3 baths2,542 sq. ft.123 Oxbow Lane, Conway, NH 03818
MLS# 5065612Listed by: BHHS VERANI CONCORD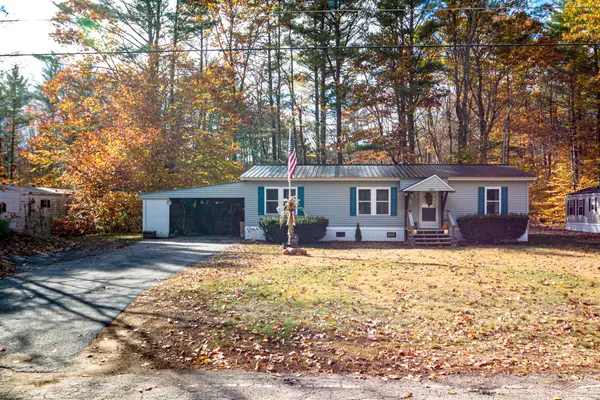 $179,900Active3 beds 2 baths1,056 sq. ft.
$179,900Active3 beds 2 baths1,056 sq. ft.357 Lamplighters Drive, Conway, NH 03818
MLS# 1642445Listed by: KELLER WILLIAMS COASTAL AND LAKES & MOUNTAINS REALTY $179,900Active3 beds 2 baths1,056 sq. ft.
$179,900Active3 beds 2 baths1,056 sq. ft.357 Lamplighters Drive, Conway, NH 03818
MLS# 5067760Listed by: KW COASTAL AND LAKES & MOUNTAINS REALTY/N CONWAY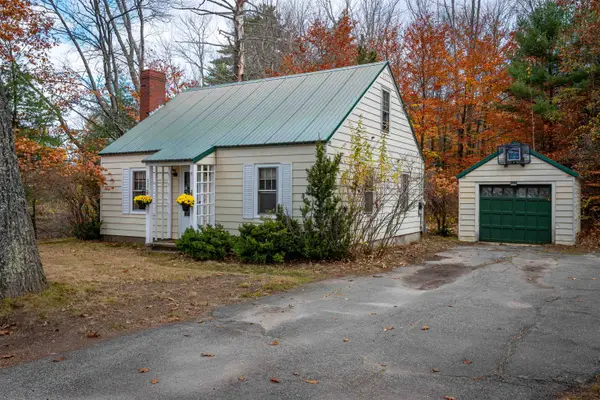 $290,000Active3 beds 1 baths1,243 sq. ft.
$290,000Active3 beds 1 baths1,243 sq. ft.237 Eaton Road, Conway, NH 03818
MLS# 5068012Listed by: SACO VALLEY REAL ESTATE LLC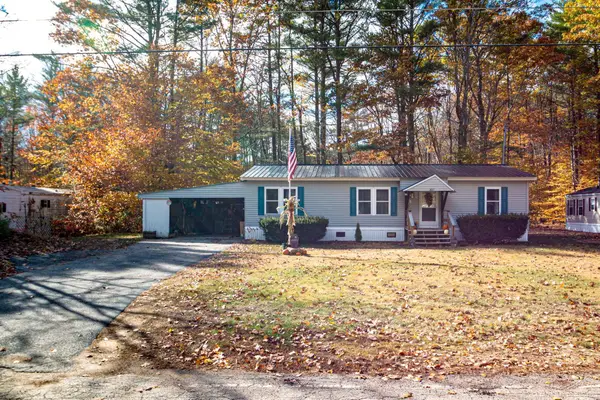 $179,900Active3 beds 2 baths1,056 sq. ft.
$179,900Active3 beds 2 baths1,056 sq. ft.357 Lamplighters Park, Conway, NH 03818
MLS# 5067989Listed by: KW COASTAL AND LAKES & MOUNTAINS REALTY/N CONWAY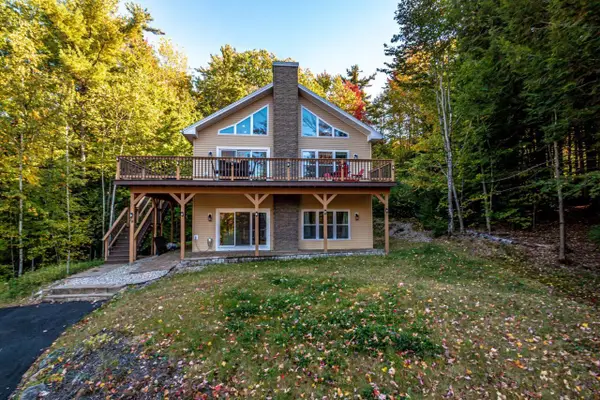 Listed by BHGRE$585,000Active3 beds 2 baths1,792 sq. ft.
Listed by BHGRE$585,000Active3 beds 2 baths1,792 sq. ft.74 Garmish Road, Conway, NH 03818
MLS# 5067571Listed by: BHG MASIELLO MEREDITH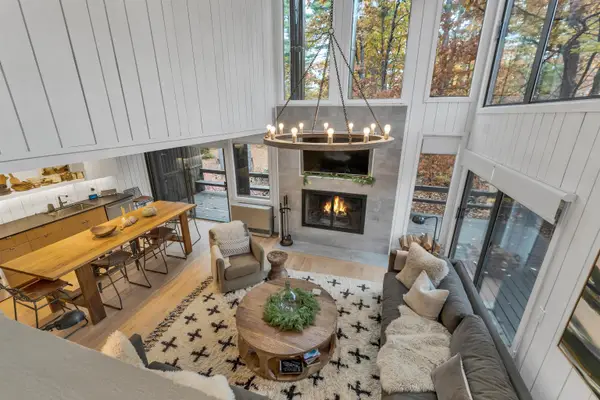 $769,000Active4 beds 3 baths2,497 sq. ft.
$769,000Active4 beds 3 baths2,497 sq. ft.30 Tennis Road Extension #1, Conway, NH 03813
MLS# 5067763Listed by: RE/MAX INNOVATIVE BAYSIDE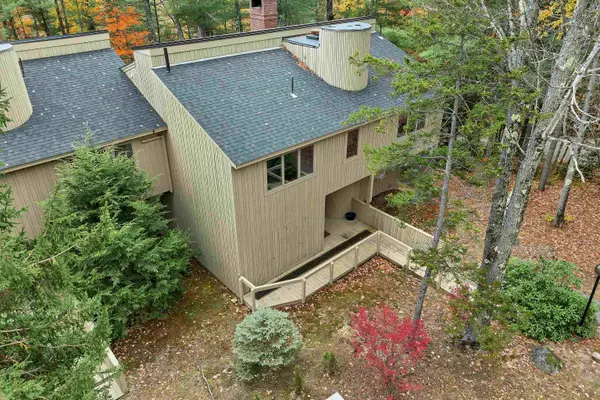 $799,000Active6 beds 4 baths3,405 sq. ft.
$799,000Active6 beds 4 baths3,405 sq. ft.72 Cranmore Woods Lane #4, Conway, NH 03818
MLS# 5067280Listed by: BADGER PEABODY & SMITH REALTY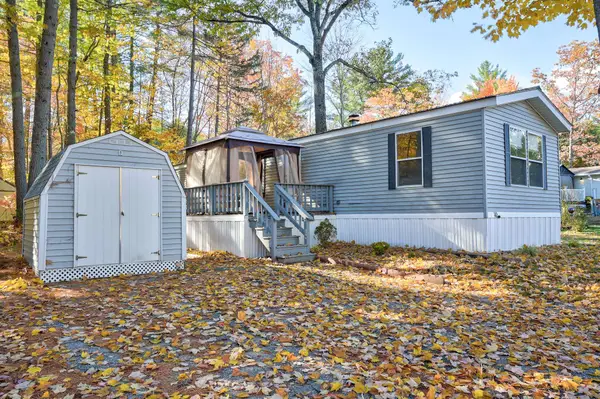 $52,000Active3 beds 2 baths924 sq. ft.
$52,000Active3 beds 2 baths924 sq. ft.42 Buckingham Drive, Conway, NH 03818
MLS# 5067041Listed by: PINKHAM REAL ESTATE
