17 Purple Finch Road #73, Conway, NH 03860
Local realty services provided by:Better Homes and Gardens Real Estate The Masiello Group
17 Purple Finch Road #73,Conway, NH 03860
$350,000
- 2 Beds
- 2 Baths
- 1,064 sq. ft.
- Condominium
- Active
Listed by:kathleen sullivan headCell: 603-986-5932
Office:badger peabody & smith realty
MLS#:5060780
Source:PrimeMLS
Price summary
- Price:$350,000
- Price per sq. ft.:$328.95
- Monthly HOA dues:$433.33
About this home
Discover this welcoming 2-bedroom, 2-bath end unit nestled in Northbrook Condominium, right in the heart of ski country. Enjoy open-concept living, no stairs for easy access, and a peaceful, end-of-the-road location. Summer days are perfect on the covered porch or at the community pool and tennis courts. Step outside to miles of beautiful trails for hiking or biking. Take advantage of nearby North Conway Village for dining, shopping, Mt. Cranmore year-round activities, the beautiful North Conway Library, Schouler Park and North Conway Community Center. Northbrook abuts the Memorial Hospital’s 50+ acre campus and Whitaker Woods’ 171 acres. Experience comfort and adventure in the beautiful White Mountains. Your ideal getaway awaits!
Contact an agent
Home facts
- Year built:1992
- Listing ID #:5060780
- Added:1 day(s) ago
- Updated:September 11, 2025 at 07:41 PM
Rooms and interior
- Bedrooms:2
- Total bathrooms:2
- Full bathrooms:2
- Living area:1,064 sq. ft.
Heating and cooling
- Heating:Baseboard, Electric
Structure and exterior
- Roof:Asphalt Shingle
- Year built:1992
- Building area:1,064 sq. ft.
Schools
- High school:A. Crosby Kennett Sr. High
- Middle school:A. Crosby Kennett Middle Sch
- Elementary school:Conway Elem School
Utilities
- Sewer:Public Available
Finances and disclosures
- Price:$350,000
- Price per sq. ft.:$328.95
- Tax amount:$4,048 (2024)
New listings near 17 Purple Finch Road #73
- New
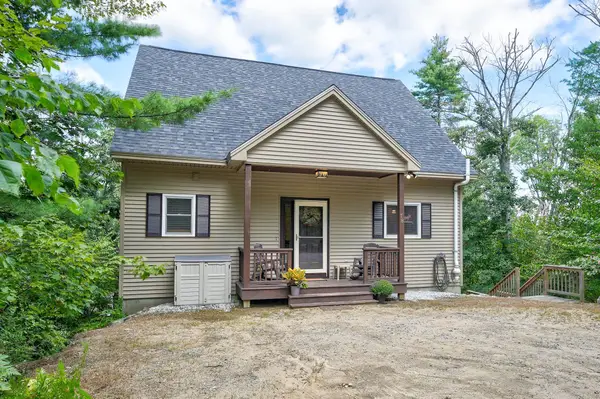 $525,000Active3 beds 3 baths2,249 sq. ft.
$525,000Active3 beds 3 baths2,249 sq. ft.78 B Street, Conway, NH 03818
MLS# 5060990Listed by: PINKHAM REAL ESTATE - New
 $31,500Active1 beds 1 baths390 sq. ft.
$31,500Active1 beds 1 baths390 sq. ft.2955 White Mountain Highway #114 (W25), Conway, NH 03860
MLS# 5060131Listed by: KW COASTAL AND LAKES & MOUNTAINS REALTY/N CONWAY - New
 $124,900Active0.76 Acres
$124,900Active0.76 AcresAcorn Link Road, Conway, NH 03818
MLS# 5060098Listed by: KW COASTAL AND LAKES & MOUNTAINS REALTY/N CONWAY 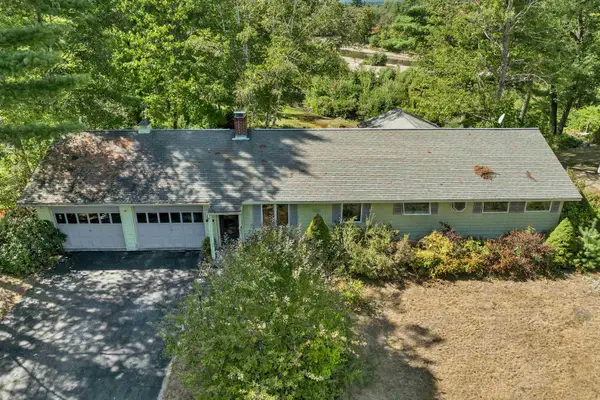 $475,000Pending2 beds 2 baths1,406 sq. ft.
$475,000Pending2 beds 2 baths1,406 sq. ft.137 Hillside Avenue, Conway, NH 03813
MLS# 5059874Listed by: PINKHAM REAL ESTATE- New
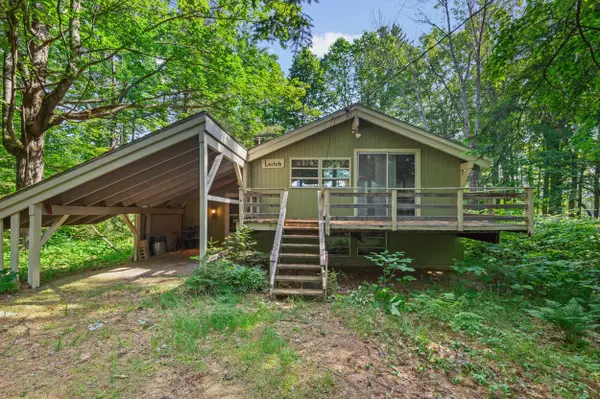 $275,000Active3 beds 1 baths1,004 sq. ft.
$275,000Active3 beds 1 baths1,004 sq. ft.74 Valley West Road, Conway, NH 03860
MLS# 5059885Listed by: NORTH CONWAY REALTY - New
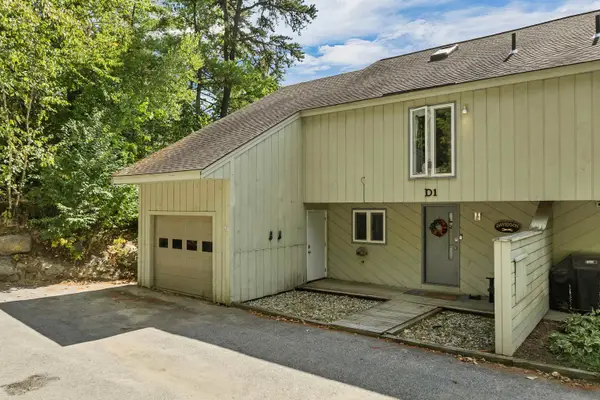 $619,000Active3 beds 3 baths2,318 sq. ft.
$619,000Active3 beds 3 baths2,318 sq. ft.39 Vista View Road #D1, Conway, NH 03860
MLS# 5059796Listed by: PINKHAM REAL ESTATE - New
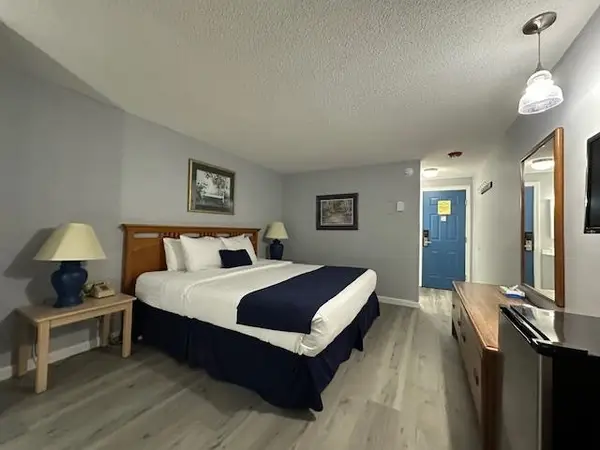 $16,900Active1 beds 1 baths235 sq. ft.
$16,900Active1 beds 1 baths235 sq. ft.2955 White Mountain Highway #103 (W2), Conway, NH 03860
MLS# 5059788Listed by: KW COASTAL AND LAKES & MOUNTAINS REALTY/N CONWAY - New
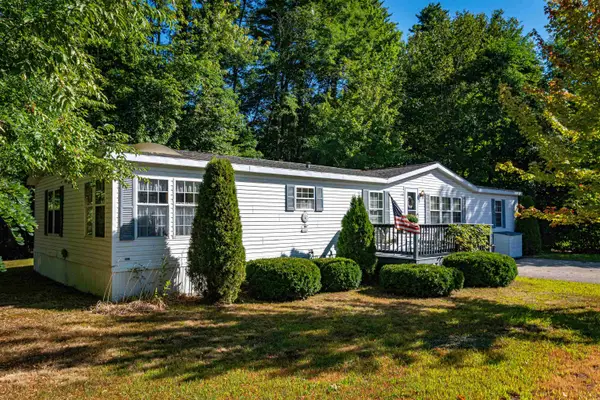 $195,000Active4 beds 2 baths1,956 sq. ft.
$195,000Active4 beds 2 baths1,956 sq. ft.60 Lamplighters Park, Conway, NH 03860
MLS# 5059698Listed by: KW COASTAL AND LAKES & MOUNTAINS REALTY/N CONWAY - New
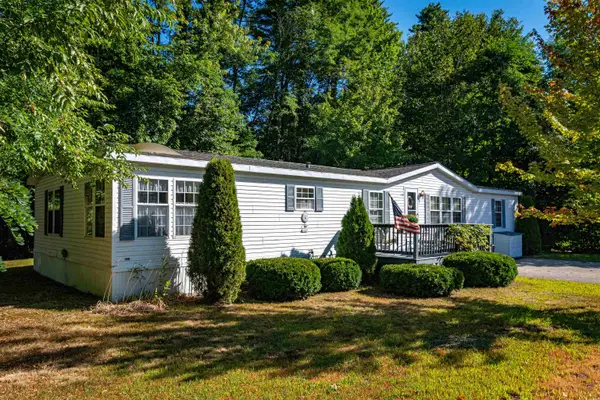 $195,000Active4 beds 2 baths1,956 sq. ft.
$195,000Active4 beds 2 baths1,956 sq. ft.60 Lamplighter Drive, Conway, NH 03860
MLS# 5059567Listed by: KW COASTAL AND LAKES & MOUNTAINS REALTY/N CONWAY
