177 Holly Ridge Lane, Conway, NH 03818
Local realty services provided by:Better Homes and Gardens Real Estate The Masiello Group
Listed by: kimberly clarke
Office: kw coastal and lakes & mountains realty/n conway
MLS#:5064609
Source:PrimeMLS
Price summary
- Price:$919,000
- Price per sq. ft.:$273.19
- Monthly HOA dues:$153.33
About this home
This luxury mountain view home was custom built and has been meticulously maintained with views to Mt Chocorua and the Moats. It is a perfect vacation spot for a skiing family. A great escape for snowbirds looking to enjoy summer in the White Mountains, or a fantastic primary home where every day will feel like a vacation. The European style Jotul gas stove is the perfect spot to curl up in winter when the mountain views open up even more to snow covered hillsides. The expansive main living area features oversized windows bringing the outside in, perfect to both relax and entertain family and friends. The chef's kitchen features a gas range, cherry cabinetry and gorgeous granite counters adjacent to the large dining area. The screened porch is a favorite spot, with a magical tree house effect where the sound of the lazy river stream waterfall in the backyard will beckon you outdoors. Off the living room is a private office with a balcony, bath and laundry. Upstairs are three large bedrooms and two more baths. The center bedroom has a full wall of windows looking at the mountains views and all three bedrooms have great closet space. The walk out lower level has radiant heat and is ideal as a fitness room, family room, playroom, in-law suite or a private area for overflow guests as there is a 4th bath with shower and walk-in closet. Close to skiing, hiking and shopping in North Conway Village. The stunning mountain views are one of the best features of this home.
Contact an agent
Home facts
- Year built:2006
- Listing ID #:5064609
- Added:73 day(s) ago
- Updated:December 19, 2025 at 10:40 PM
Rooms and interior
- Bedrooms:3
- Total bathrooms:4
- Full bathrooms:1
- Living area:2,964 sq. ft.
Heating and cooling
- Heating:Baseboard, Hot Water, In Floor, Oil, Radiant
Structure and exterior
- Roof:Asphalt Shingle
- Year built:2006
- Building area:2,964 sq. ft.
- Lot area:0.64 Acres
Schools
- High school:A. Crosby Kennett Sr. High
- Middle school:A. Crosby Kennett Middle Sch
- Elementary school:Conway Elem School
Utilities
- Sewer:Community, Leach Field, Septic
Finances and disclosures
- Price:$919,000
- Price per sq. ft.:$273.19
- Tax amount:$7,789 (2024)
New listings near 177 Holly Ridge Lane
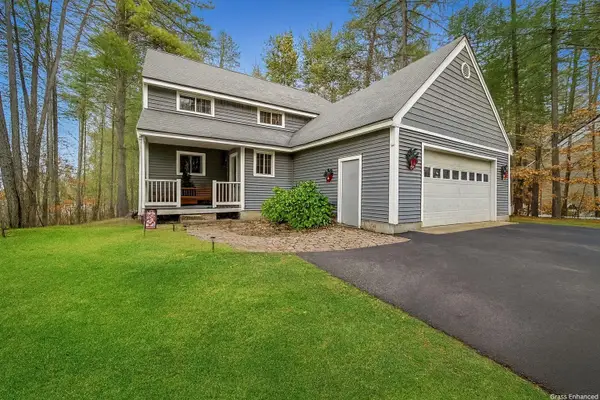 $620,000Active3 beds 2 baths2,550 sq. ft.
$620,000Active3 beds 2 baths2,550 sq. ft.47A Poliquin Drive, Conway, NH 03818
MLS# 5071501Listed by: NEXTHOME MODERN REALTY- New
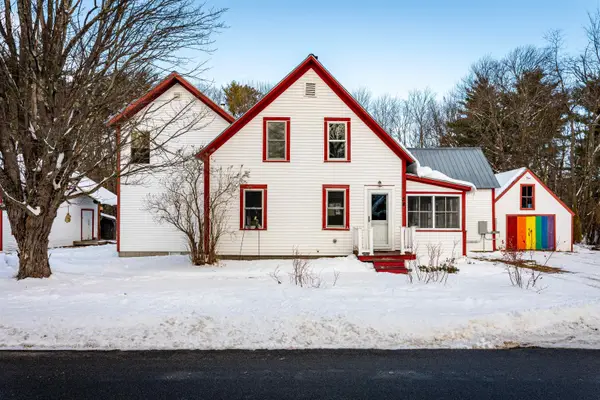 $365,000Active3 beds 3 baths2,123 sq. ft.
$365,000Active3 beds 3 baths2,123 sq. ft.58 Sidetrack Road, Conway, NH 03860
MLS# 5071763Listed by: KW COASTAL AND LAKES & MOUNTAINS REALTY/N CONWAY 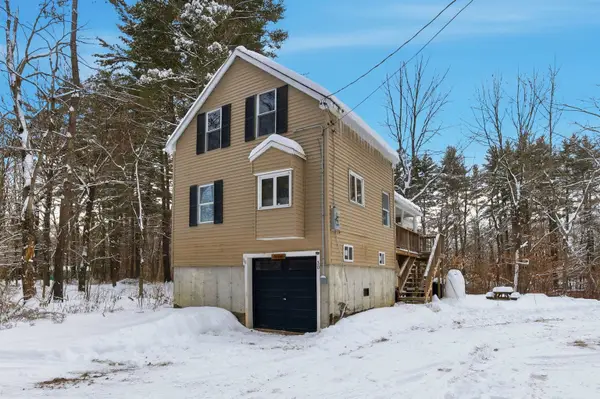 $330,000Active2 beds 2 baths1,055 sq. ft.
$330,000Active2 beds 2 baths1,055 sq. ft.30 Moat Brook Drive, Conway, NH 03818
MLS# 5071286Listed by: LAKEFRONT LIVING REALTY - THE SMITH GROUP $145,000Active1 beds 1 baths920 sq. ft.
$145,000Active1 beds 1 baths920 sq. ft.212 Odell Hill Road, Conway, NH 03813
MLS# 5071005Listed by: KW COASTAL AND LAKES & MOUNTAINS REALTY/WOLFEBORO $475,000Active3 beds 2 baths1,614 sq. ft.
$475,000Active3 beds 2 baths1,614 sq. ft.106 Fairview Avenue, Conway, NH 03818
MLS# 5070856Listed by: COLDWELL BANKER REALTY CENTER HARBOR NH $1,950,000Active5 beds 4 baths2,850 sq. ft.
$1,950,000Active5 beds 4 baths2,850 sq. ft.7 Black Diamond Road #2, Conway, NH 03860
MLS# 5070746Listed by: PINKHAM REAL ESTATE $225,000Active2 beds 1 baths650 sq. ft.
$225,000Active2 beds 1 baths650 sq. ft.42 Wylie Court #1, Conway, NH 03818
MLS# 5070519Listed by: KW COASTAL AND LAKES & MOUNTAINS REALTY/N CONWAY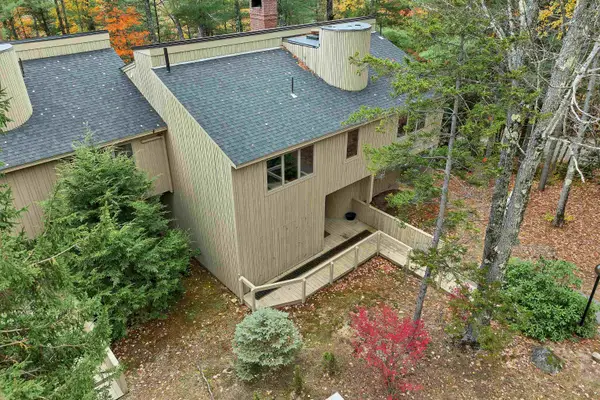 $799,000Active6 beds 4 baths3,405 sq. ft.
$799,000Active6 beds 4 baths3,405 sq. ft.72 Cranmore Woods Lane #4, Conway, NH 03818
MLS# 5070302Listed by: BADGER PEABODY & SMITH REALTY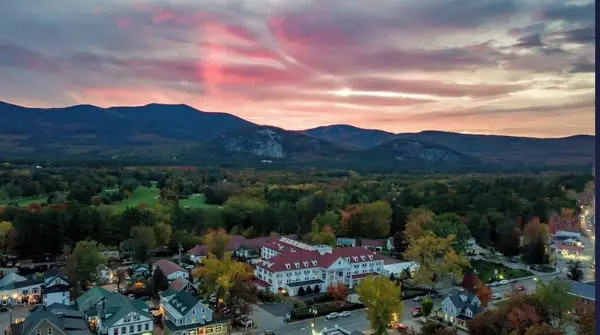 $3,000Active1 beds 1 baths700 sq. ft.
$3,000Active1 beds 1 baths700 sq. ft.2760 New Hampshire Route 16 #Unit E008A Week 29 July 20-27, 2026, Conway, NH 03818
MLS# 5069858Listed by: COLDWELL BANKER REALTY GILFORD NH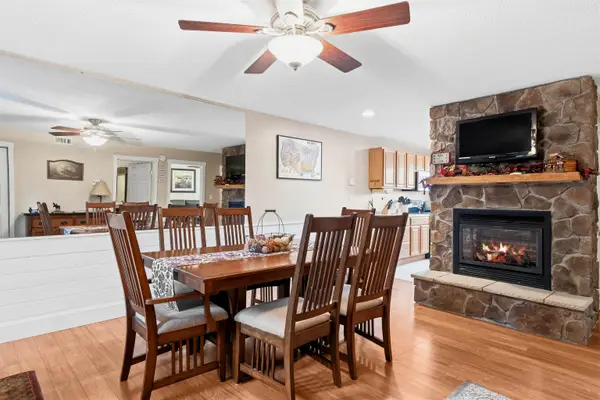 $299,900Active3 beds 2 baths1,344 sq. ft.
$299,900Active3 beds 2 baths1,344 sq. ft.70 Wylie Court #15, Conway, NH 03818
MLS# 5069625Listed by: KW COASTAL AND LAKES & MOUNTAINS REALTY/N CONWAY
