24 Amars Place, Conway, NH 03818
Local realty services provided by:Better Homes and Gardens Real Estate The Masiello Group
24 Amars Place,Conway, NH 03818
$515,000
- 4 Beds
- 3 Baths
- 2,011 sq. ft.
- Single family
- Active
Listed by: greydon turner
Office: pinkham real estate
MLS#:5048719
Source:PrimeMLS
Price summary
- Price:$515,000
- Price per sq. ft.:$256.09
- Monthly HOA dues:$141.67
About this home
One-of-a-kind 4-bedroom, 3-bath home with lake rights, set on a private wooded lot in the sought-after Rockhouse Mountain community. This architecturally distinct, round 16-sided home has been lovingly maintained by the same family for nearly 30 years and features thoughtful updates throughout. Recent upgrades include wood floors and roofs on the house and garage. The open-concept interior features vaulted ceilings, abundant natural light, and a unique circular layout that creates a warm, flowing living space. Step outside to a 90-foot wraparound deck with seasonal mountain views—perfect for outdoor dining or relaxing in nature. The 2-car garage offers ample storage, and the unfinished second-story space presents an opportunity for future expansion. Additional highlights include a grassy yard, a fire pit, and simple, natural landscaping that blends with the wooded surroundings. Furthermore, there is an additional 1/2 acre lot of record that could also be available for purchase to protect your privacy or enhance your view. Enjoy access to a nearby lake, plus close proximity to North Conway’s restaurants, shops, skiing, hiking trails, and the Saco River. This is a rare chance to own a truly distinctive home in the heart of the Mount Washington Valley—ideal as a primary residence, vacation home, or investment property.
Contact an agent
Home facts
- Year built:1990
- Listing ID #:5048719
- Added:137 day(s) ago
- Updated:November 11, 2025 at 11:27 AM
Rooms and interior
- Bedrooms:4
- Total bathrooms:3
- Full bathrooms:3
- Living area:2,011 sq. ft.
Heating and cooling
- Heating:Hot Water
Structure and exterior
- Year built:1990
- Building area:2,011 sq. ft.
- Lot area:0.57 Acres
Schools
- High school:A. Crosby Kennett Sr. High
- Middle school:A. Crosby Kennett Middle Sch
Utilities
- Sewer:Private
Finances and disclosures
- Price:$515,000
- Price per sq. ft.:$256.09
- Tax amount:$4,644 (2024)
New listings near 24 Amars Place
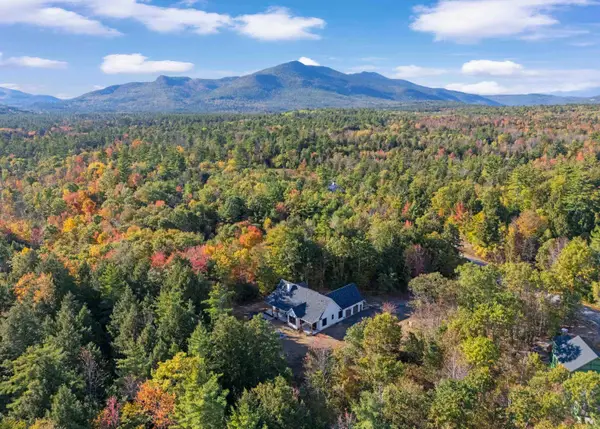 $1,300,000Active3 beds 3 baths2,542 sq. ft.
$1,300,000Active3 beds 3 baths2,542 sq. ft.123 Oxbow Lane, Conway, NH 03818
MLS# 5065612Listed by: BHHS VERANI CONCORD- New
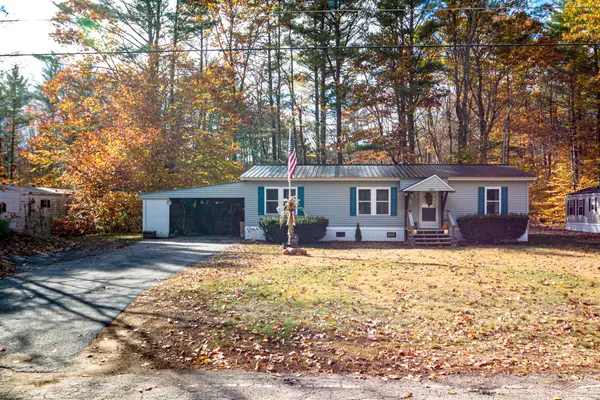 $179,900Active3 beds 2 baths1,056 sq. ft.
$179,900Active3 beds 2 baths1,056 sq. ft.357 Lamplighters Drive, Conway, NH 03818
MLS# 1642445Listed by: KELLER WILLIAMS COASTAL AND LAKES & MOUNTAINS REALTY  $179,900Active3 beds 2 baths1,056 sq. ft.
$179,900Active3 beds 2 baths1,056 sq. ft.357 Lamplighters Drive, Conway, NH 03818
MLS# 5067760Listed by: KW COASTAL AND LAKES & MOUNTAINS REALTY/N CONWAY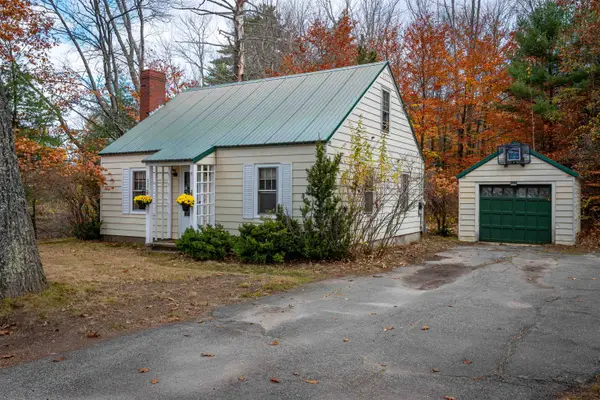 $290,000Active3 beds 1 baths1,243 sq. ft.
$290,000Active3 beds 1 baths1,243 sq. ft.237 Eaton Road, Conway, NH 03818
MLS# 5068012Listed by: SACO VALLEY REAL ESTATE LLC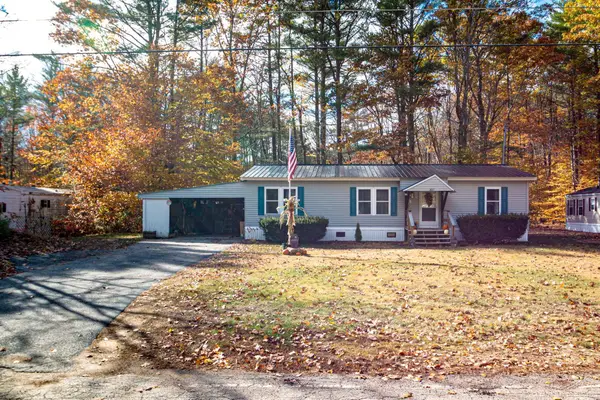 $179,900Active3 beds 2 baths1,056 sq. ft.
$179,900Active3 beds 2 baths1,056 sq. ft.357 Lamplighters Park, Conway, NH 03818
MLS# 5067989Listed by: KW COASTAL AND LAKES & MOUNTAINS REALTY/N CONWAY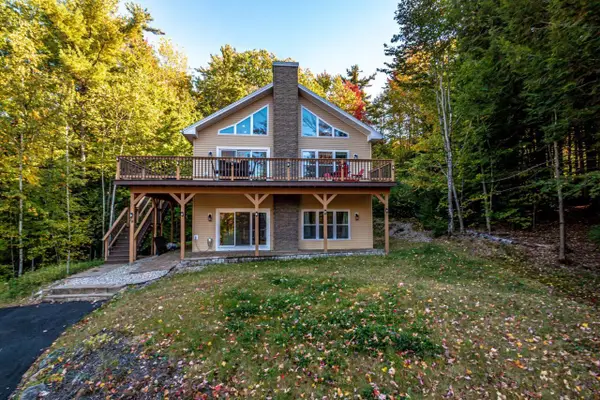 Listed by BHGRE$585,000Active3 beds 2 baths1,792 sq. ft.
Listed by BHGRE$585,000Active3 beds 2 baths1,792 sq. ft.74 Garmish Road, Conway, NH 03818
MLS# 5067571Listed by: BHG MASIELLO MEREDITH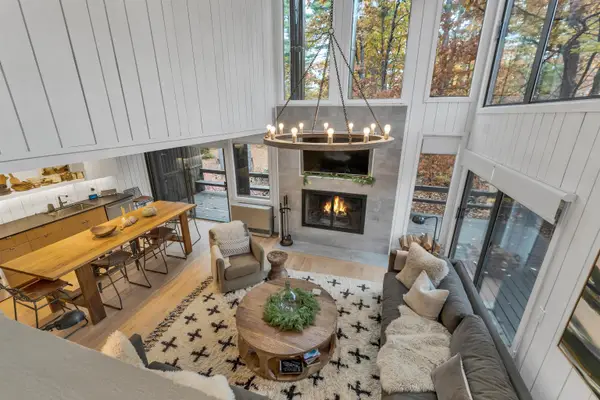 $769,000Active4 beds 3 baths2,497 sq. ft.
$769,000Active4 beds 3 baths2,497 sq. ft.30 Tennis Road Extension #1, Conway, NH 03813
MLS# 5067763Listed by: RE/MAX INNOVATIVE BAYSIDE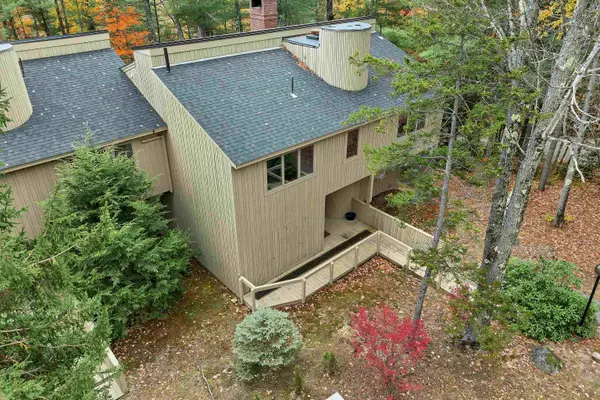 $799,000Active6 beds 4 baths3,405 sq. ft.
$799,000Active6 beds 4 baths3,405 sq. ft.72 Cranmore Woods Lane #4, Conway, NH 03818
MLS# 5067280Listed by: BADGER PEABODY & SMITH REALTY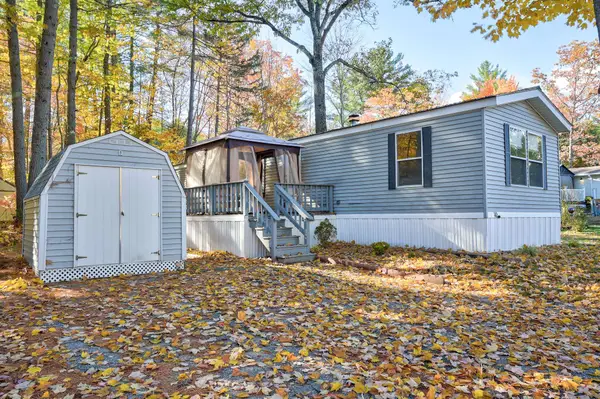 $52,000Active3 beds 2 baths924 sq. ft.
$52,000Active3 beds 2 baths924 sq. ft.42 Buckingham Drive, Conway, NH 03818
MLS# 5067041Listed by: PINKHAM REAL ESTATE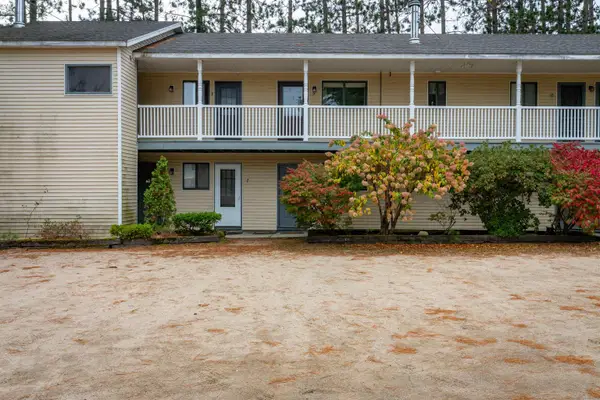 $189,000Active1 beds 1 baths650 sq. ft.
$189,000Active1 beds 1 baths650 sq. ft.42 Wylie Court #9, Conway, NH 03818
MLS# 5066614Listed by: KW COASTAL AND LAKES & MOUNTAINS REALTY/N CONWAY
