459 Grandview Road, Conway, NH 03818
Local realty services provided by:Better Homes and Gardens Real Estate The Masiello Group
459 Grandview Road,Conway, NH 03818
$749,000
- 3 Beds
- 3 Baths
- 2,200 sq. ft.
- Single family
- Active
Listed by: stefan karnopp
Office: black bear realty
MLS#:5055802
Source:PrimeMLS
Price summary
- Price:$749,000
- Price per sq. ft.:$220.88
About this home
This stunning home is nestled in desirable Hales Estates, one of the Valley’s premier neighborhoods, and surrounded by association land giving it exceptional privacy. The classic charm of a full wrap-around porch is reminiscent of our historic White Mountain architecture. Inside, enjoy a spacious three-bedroom plus den, three-bath layout with exquisite hardwood floors, designer cabinets, and a cozy wood-burning fireplace, blending timeless appeal with modern comforts like the high-velocity hydro heat and central A/C. The main-level primary ensuite offers convenience, and the three additional guest rooms on the second floor are perfect for family and friends. When the leaves drop the winter views will appear, come take a look you will enjoy this perfect blend of elegance and contemporary living.
Contact an agent
Home facts
- Year built:2004
- Listing ID #:5055802
- Added:187 day(s) ago
- Updated:February 10, 2026 at 04:34 PM
Rooms and interior
- Bedrooms:3
- Total bathrooms:3
- Full bathrooms:2
- Living area:2,200 sq. ft.
Heating and cooling
- Cooling:Central AC
- Heating:Forced Air, Hot Water, Multi Zone, Oil, Wood
Structure and exterior
- Roof:Asphalt Shingle
- Year built:2004
- Building area:2,200 sq. ft.
- Lot area:0.67 Acres
Schools
- High school:A. Crosby Kennett Sr. High
- Middle school:A. Crosby Kennett Middle Sch
- Elementary school:Conway Elem School
Utilities
- Sewer:Community, Leach Field, Septic Shared
Finances and disclosures
- Price:$749,000
- Price per sq. ft.:$220.88
- Tax amount:$7,651 (2024)
New listings near 459 Grandview Road
- New
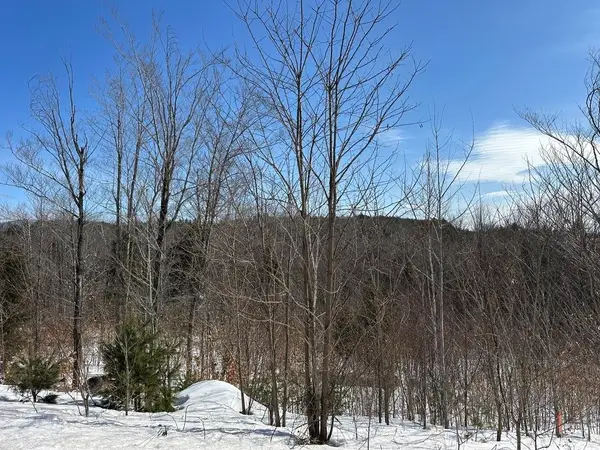 $55,000Active0.69 Acres
$55,000Active0.69 Acres68 Grandview Road, Conway, NH 03818
MLS# 5076515Listed by: NORTH CONWAY REALTY - Open Sun, 12 to 2pmNew
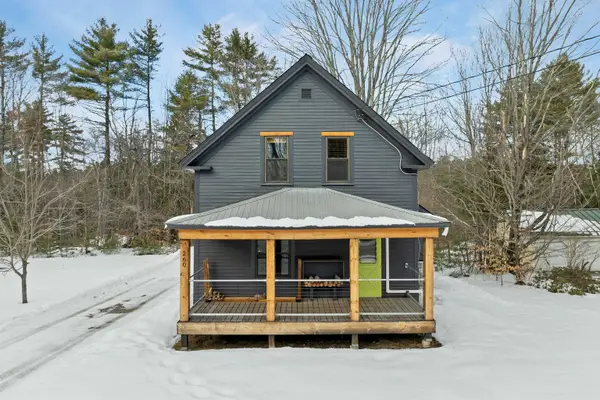 $525,000Active2 beds 2 baths1,126 sq. ft.
$525,000Active2 beds 2 baths1,126 sq. ft.260 East Main Street, Conway, NH 03818
MLS# 5076261Listed by: KW COASTAL AND LAKES & MOUNTAINS REALTY - New
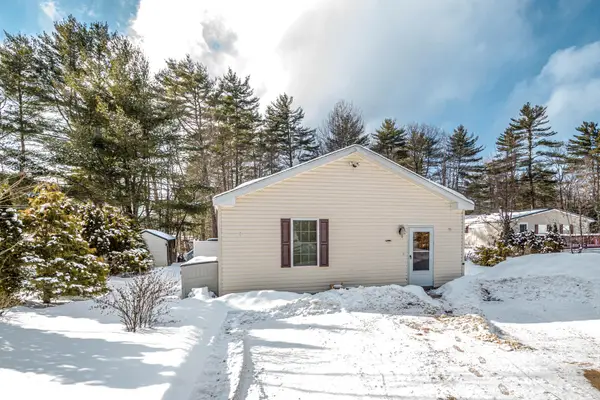 $220,000Active3 beds 2 baths2,464 sq. ft.
$220,000Active3 beds 2 baths2,464 sq. ft.15 Lighthouse Lane, Conway, NH 03860
MLS# 5076136Listed by: KW COASTAL AND LAKES & MOUNTAINS REALTY/N CONWAY - New
 $149,000Active1.67 Acres
$149,000Active1.67 Acres0 Off Highlands Drive, Conway, NH 03818
MLS# 5076101Listed by: COLDWELL BANKER LIFESTYLES- CONWAY - New
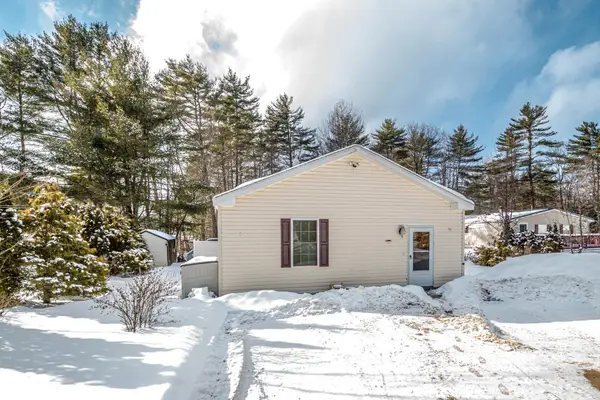 $220,000Active3 beds 2 baths2,464 sq. ft.
$220,000Active3 beds 2 baths2,464 sq. ft.15 Lighthouse Lane, Conway, NH 03860
MLS# 5075675Listed by: KW COASTAL AND LAKES & MOUNTAINS REALTY/N CONWAY - New
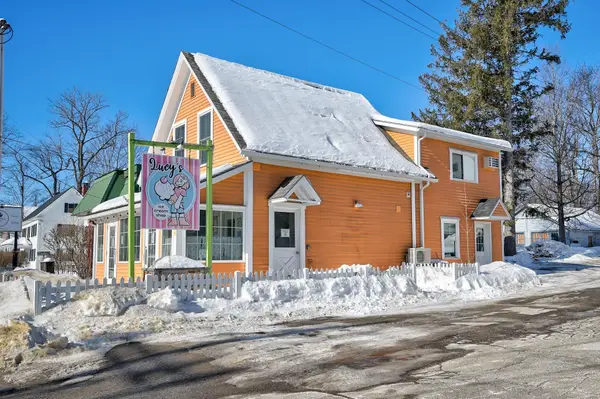 $299,000Active-- beds 1 baths968 sq. ft.
$299,000Active-- beds 1 baths968 sq. ft.76 Main Street, Conway, NH 03818
MLS# 5075839Listed by: PINKHAM REAL ESTATE - New
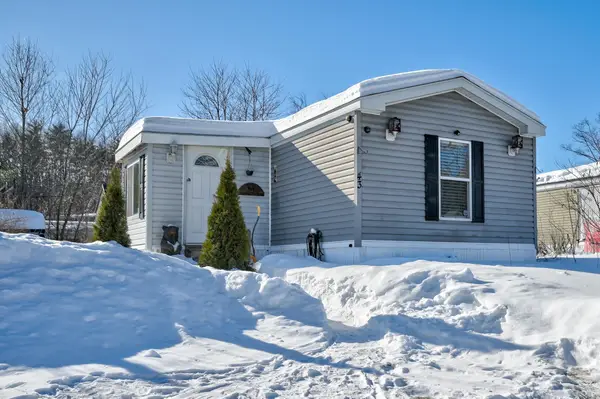 $119,000Active2 beds 2 baths994 sq. ft.
$119,000Active2 beds 2 baths994 sq. ft.43 Lamplighter Drive, Conway, NH 03818
MLS# 5075730Listed by: PINKHAM REAL ESTATE  $235,000Active10.01 Acres
$235,000Active10.01 Acres00 Mountain Street, Conway, NH 03818
MLS# 5075327Listed by: BLACK BEAR REALTY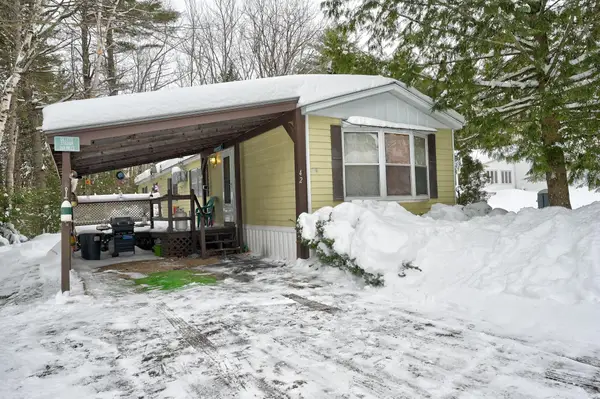 $60,000Active2 beds 1 baths980 sq. ft.
$60,000Active2 beds 1 baths980 sq. ft.42 Fox Hill Lane, Conway, NH 03818
MLS# 5075099Listed by: PINKHAM REAL ESTATE- Open Sat, 10am to 12pm
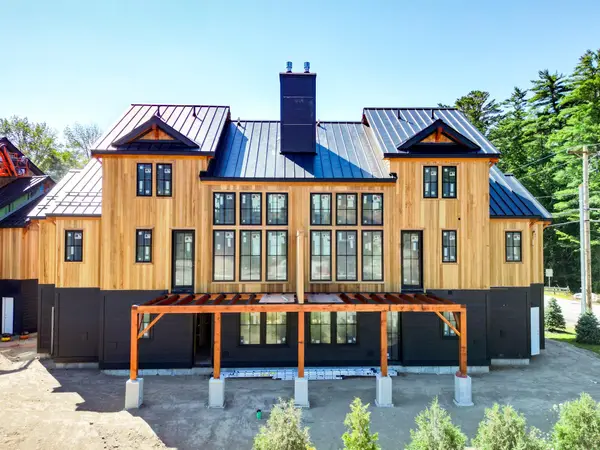 $1,950,000Active5 beds 4 baths2,850 sq. ft.
$1,950,000Active5 beds 4 baths2,850 sq. ft.7 Black Diamond Road, Conway, NH 03860
MLS# 5061279Listed by: PINKHAM REAL ESTATE

