7 Black Diamond Road #2, Conway, NH 03860
Local realty services provided by:Better Homes and Gardens Real Estate The Masiello Group
7 Black Diamond Road #2,Conway, NH 03860
$1,950,000
- 5 Beds
- 4 Baths
- 2,850 sq. ft.
- Condominium
- Active
Listed by: emily kubichko, josh brustin
Office: pinkham real estate
MLS#:5061279
Source:PrimeMLS
Price summary
- Price:$1,950,000
- Price per sq. ft.:$515.74
- Monthly HOA dues:$434
About this home
THE ONLY HOME REMAINING at Black Diamond Residences! These modern mountain homes combine style, comfort, and convenience, steps away from Cranmore Mountain Resort with one of the largest floor plans available. This brand-new 5-bed, 3.5-bath home comes loaded with high-end upgrades: stone-veneer fireplace, cabinets with glass and oak access, panel-ready Fisher Paykel fridge with Thermador dishwasher, wood ceilings in the living room, wood flooring throughout, steel french doors in the game room, custom wooden air grills, Emtek keyless entry, and a heated garage. From the start, the design makes an impression with red cedar siding, sleek black accents, standing seam metal roof, and 2 decks, one with direct views to Cranmore’s trails. Enter through the stunning pivot glass door to a mudroom with custom built-ins, then into wide-plank European white oak floors that carry through the home. The chef’s kitchen with top-tier appliances flows into the vaulted living room with its cozy gas fireplace and views of the night skiing lights. The primary suite feels like a spa retreat with Kohler double rain showers, Anthem valve controls, and stylish shower shutters. With five bedrooms, a second living room plus workout/office space, and a full basement ready to finish, there’s space for everyone. Projected rental income in the six figures makes this both a luxury escape and a smart investment. Completion December 2025. Don’t miss your chance!
Contact an agent
Home facts
- Year built:2025
- Listing ID #:5061279
- Added:95 day(s) ago
- Updated:December 17, 2025 at 01:34 PM
Rooms and interior
- Bedrooms:5
- Total bathrooms:4
- Full bathrooms:3
- Living area:2,850 sq. ft.
Heating and cooling
- Cooling:Central AC
- Heating:Forced Air, Radiant Floor
Structure and exterior
- Roof:Metal, Standing Seam
- Year built:2025
- Building area:2,850 sq. ft.
Schools
- High school:A. Crosby Kennett Sr. High
- Middle school:A. Crosby Kennett Middle Sch
Utilities
- Sewer:Public Available
Finances and disclosures
- Price:$1,950,000
- Price per sq. ft.:$515.74
New listings near 7 Black Diamond Road #2
- New
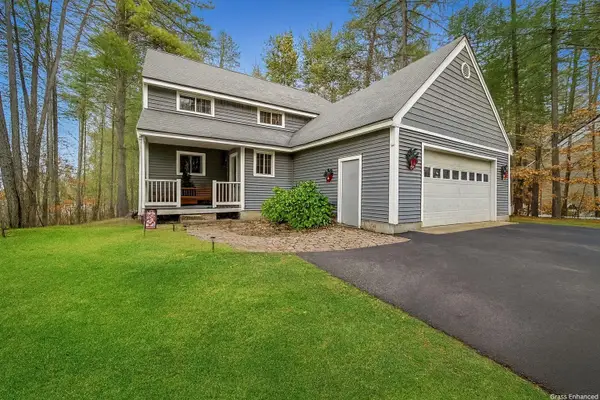 $620,000Active3 beds 2 baths2,550 sq. ft.
$620,000Active3 beds 2 baths2,550 sq. ft.47A Poliquin Drive, Conway, NH 03818
MLS# 5071501Listed by: NEXTHOME MODERN REALTY - New
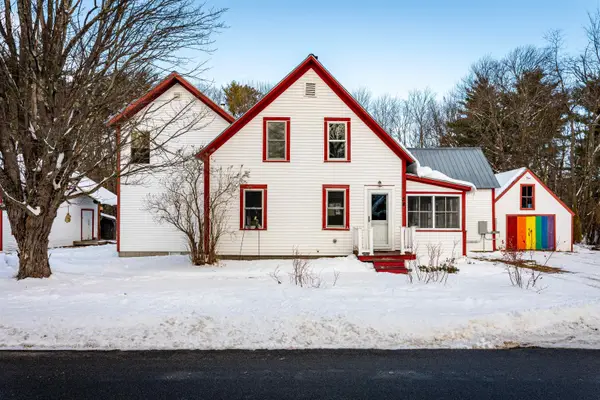 $365,000Active3 beds 3 baths2,123 sq. ft.
$365,000Active3 beds 3 baths2,123 sq. ft.58 Sidetrack Road, Conway, NH 03860
MLS# 5071763Listed by: KW COASTAL AND LAKES & MOUNTAINS REALTY/N CONWAY 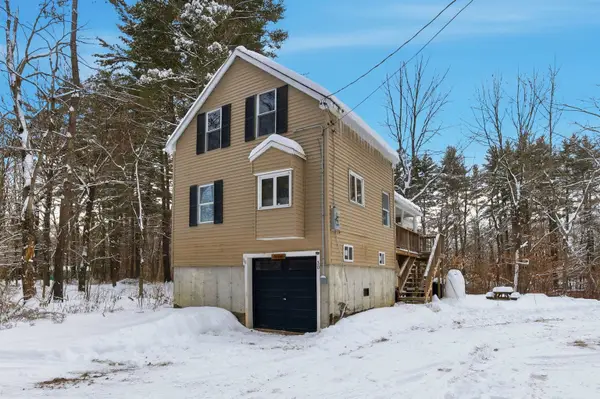 $330,000Active2 beds 2 baths1,055 sq. ft.
$330,000Active2 beds 2 baths1,055 sq. ft.30 Moat Brook Drive, Conway, NH 03818
MLS# 5071286Listed by: LAKEFRONT LIVING REALTY - THE SMITH GROUP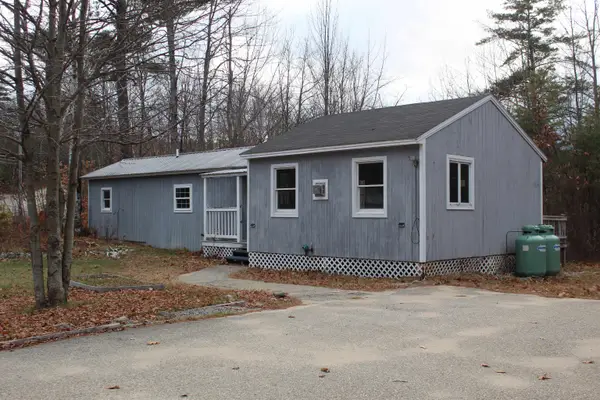 $145,000Active1 beds 1 baths920 sq. ft.
$145,000Active1 beds 1 baths920 sq. ft.212 Odell Hill Road, Conway, NH 03813
MLS# 5071005Listed by: KW COASTAL AND LAKES & MOUNTAINS REALTY/WOLFEBORO $475,000Active3 beds 2 baths1,614 sq. ft.
$475,000Active3 beds 2 baths1,614 sq. ft.106 Fairview Avenue, Conway, NH 03818
MLS# 5070856Listed by: COLDWELL BANKER REALTY CENTER HARBOR NH $1,950,000Active5 beds 4 baths2,850 sq. ft.
$1,950,000Active5 beds 4 baths2,850 sq. ft.7 Black Diamond Road #2, Conway, NH 03860
MLS# 5070746Listed by: PINKHAM REAL ESTATE $225,000Active2 beds 1 baths650 sq. ft.
$225,000Active2 beds 1 baths650 sq. ft.42 Wylie Court #1, Conway, NH 03818
MLS# 5070519Listed by: KW COASTAL AND LAKES & MOUNTAINS REALTY/N CONWAY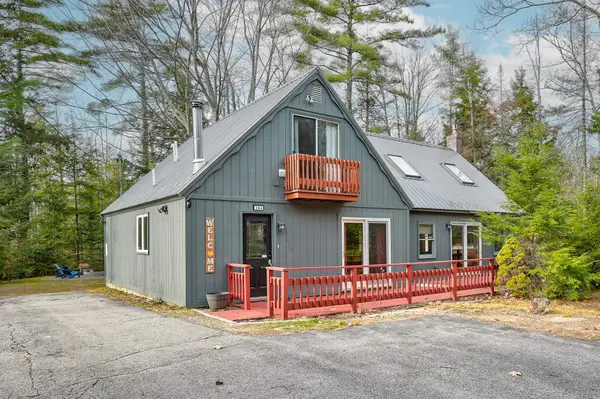 $499,900Active4 beds 2 baths1,762 sq. ft.
$499,900Active4 beds 2 baths1,762 sq. ft.204 Limac Circle, Conway, NH 03813
MLS# 5070323Listed by: PINKHAM REAL ESTATE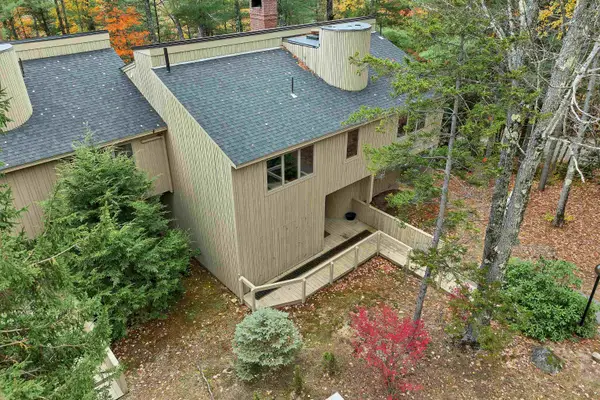 $799,000Active6 beds 4 baths3,405 sq. ft.
$799,000Active6 beds 4 baths3,405 sq. ft.72 Cranmore Woods Lane #4, Conway, NH 03818
MLS# 5070302Listed by: BADGER PEABODY & SMITH REALTY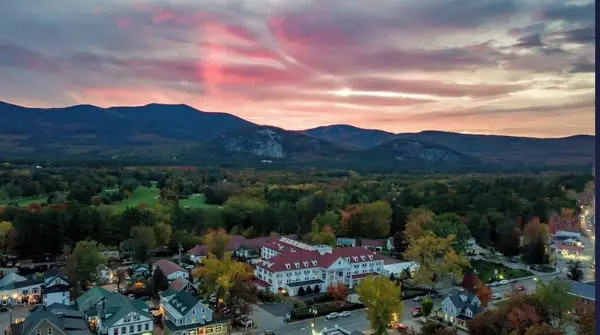 $3,000Active1 beds 1 baths700 sq. ft.
$3,000Active1 beds 1 baths700 sq. ft.2760 New Hampshire Route 16 #Unit E008A Week 29 July 20-27, 2026, Conway, NH 03818
MLS# 5069858Listed by: COLDWELL BANKER REALTY GILFORD NH
