74 Lamplighter Drive, Conway, NH 03818
Local realty services provided by:Better Homes and Gardens Real Estate The Masiello Group
74 Lamplighter Drive,Conway, NH 03818
$189,500
- 3 Beds
- 2 Baths
- 1,344 sq. ft.
- Mobile / Manufactured
- Active
Listed by: nick wellsCell: 603-662-4066
Office: select real estate
MLS#:5038345
Source:PrimeMLS
Price summary
- Price:$189,500
- Price per sq. ft.:$141
- Monthly HOA dues:$619
About this home
Why rent when you can own? Discover the charm of this beautifully renovated 3-bedroom, 2-bathroom double-wide home nestled within the sought-after Black Bear Village Co-op. The inviting atmosphere and modern features make this home a perfect sanctuary. The bright eat-in kitchen showcases a contemporary design with custom cabinetry, elegant marble countertops, stainless steel appliances, and a spacious sink, creating a stylish and functional space for cooking and dining. The versatile open-concept design allows for dedicated dining and living room areas or the option for two large living spaces, perfect for hosting gatherings with family and friends. You'll enjoy ample living space throughout the home, including a private primary suite and two additional bedrooms conveniently located near a bathroom, ensuring both comfort and privacy. Unwind and connect with nature while enjoying the peaceful backyard and surrounding woods. Recent upgrades include a new metal roof, durable vinyl flooring, energy-efficient windows, and stylish vanities. Take advantage of the community's amenities, such as a nearby beach on the Saco River and scenic walking trails. Experience the best of Conway living, with local shopping at Settlers Green, a variety of restaurants, and endless outdoor recreational activities. Whether you're seeking a primary residence or a vacation home, 74 Lamplighter Drive offers the perfect blend of comfort and convenience. Don't miss out!!!
Contact an agent
Home facts
- Year built:1990
- Listing ID #:5038345
- Added:282 day(s) ago
- Updated:February 10, 2026 at 04:13 AM
Rooms and interior
- Bedrooms:3
- Total bathrooms:2
- Full bathrooms:2
- Living area:1,344 sq. ft.
Heating and cooling
- Heating:Forced Air, Oil
Structure and exterior
- Roof:Asphalt Shingle
- Year built:1990
- Building area:1,344 sq. ft.
Schools
- High school:A. Crosby Kennett Sr. High
- Middle school:A. Crosby Kennett Middle Sch
Utilities
- Sewer:Public Available
Finances and disclosures
- Price:$189,500
- Price per sq. ft.:$141
- Tax amount:$1,621 (2023)
New listings near 74 Lamplighter Drive
- Open Sun, 12 to 2pmNew
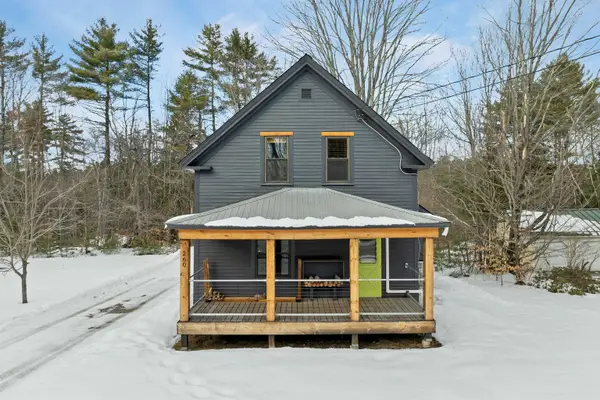 $525,000Active2 beds 2 baths1,126 sq. ft.
$525,000Active2 beds 2 baths1,126 sq. ft.260 East Main Street, Conway, NH 03818
MLS# 5076261Listed by: KW COASTAL AND LAKES & MOUNTAINS REALTY - New
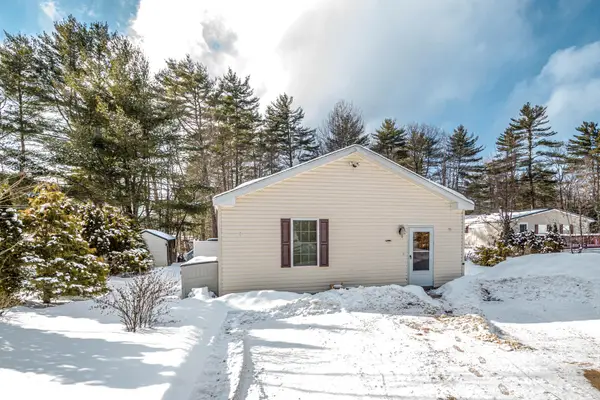 $220,000Active3 beds 2 baths2,464 sq. ft.
$220,000Active3 beds 2 baths2,464 sq. ft.15 Lighthouse Lane, Conway, NH 03860
MLS# 5076136Listed by: KW COASTAL AND LAKES & MOUNTAINS REALTY/N CONWAY - New
 $149,000Active1.67 Acres
$149,000Active1.67 Acres0 Off Highlands Drive, Conway, NH 03818
MLS# 5076101Listed by: COLDWELL BANKER LIFESTYLES- CONWAY - New
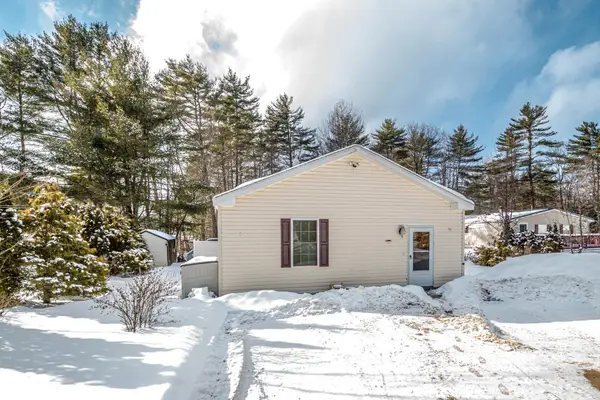 $220,000Active3 beds 2 baths2,464 sq. ft.
$220,000Active3 beds 2 baths2,464 sq. ft.15 Lighthouse Lane, Conway, NH 03860
MLS# 5075675Listed by: KW COASTAL AND LAKES & MOUNTAINS REALTY/N CONWAY - New
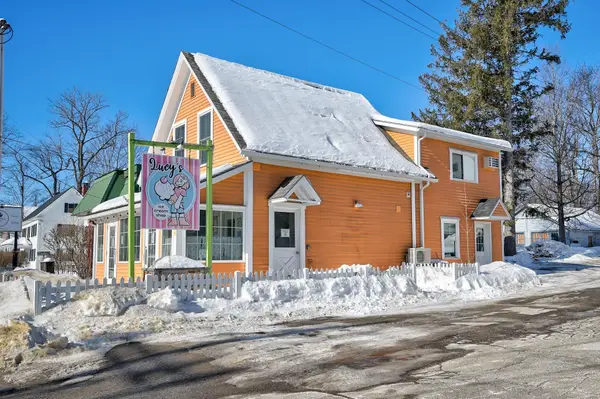 $299,000Active-- beds 1 baths968 sq. ft.
$299,000Active-- beds 1 baths968 sq. ft.76 Main Street, Conway, NH 03818
MLS# 5075839Listed by: PINKHAM REAL ESTATE - New
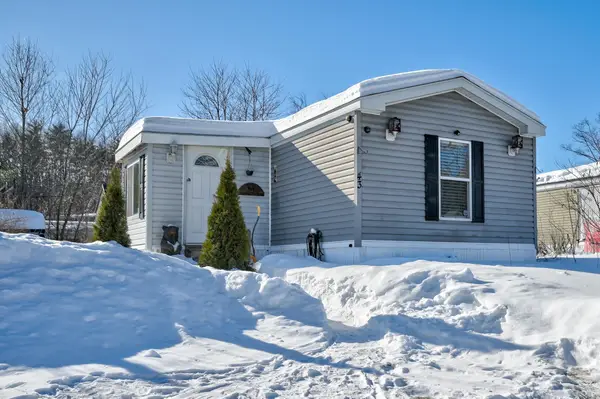 $119,000Active2 beds 2 baths994 sq. ft.
$119,000Active2 beds 2 baths994 sq. ft.43 Lamplighter Drive, Conway, NH 03818
MLS# 5075730Listed by: PINKHAM REAL ESTATE  $235,000Active10.01 Acres
$235,000Active10.01 Acres00 Mountain Street, Conway, NH 03818
MLS# 5075327Listed by: BLACK BEAR REALTY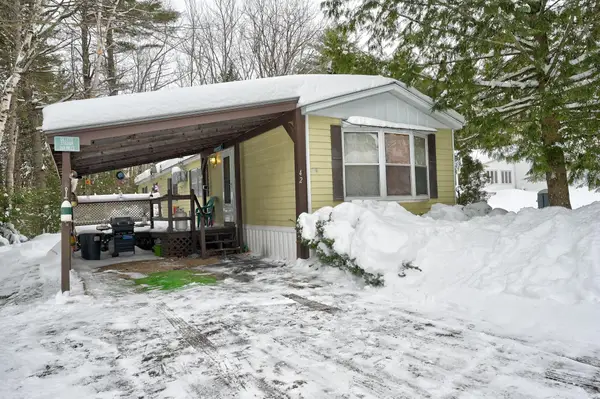 $60,000Active2 beds 1 baths980 sq. ft.
$60,000Active2 beds 1 baths980 sq. ft.42 Fox Hill Lane, Conway, NH 03818
MLS# 5075099Listed by: PINKHAM REAL ESTATE- Open Sat, 10am to 12pm
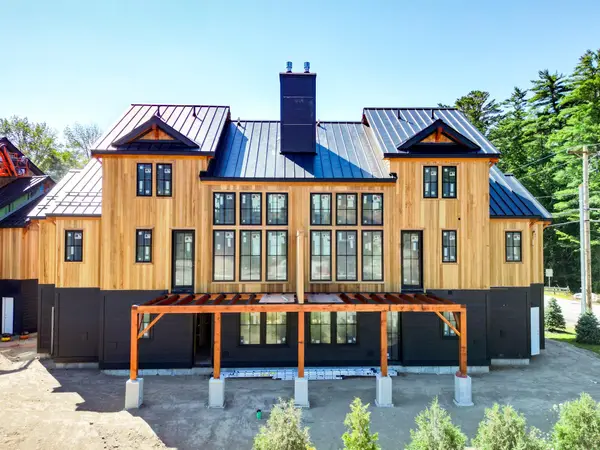 $1,950,000Active5 beds 4 baths2,850 sq. ft.
$1,950,000Active5 beds 4 baths2,850 sq. ft.7 Black Diamond Road, Conway, NH 03860
MLS# 5061279Listed by: PINKHAM REAL ESTATE - Open Sat, 10am to 12pm
 $1,950,000Active5 beds 4 baths2,850 sq. ft.
$1,950,000Active5 beds 4 baths2,850 sq. ft.7 Black Diamond Road, Conway, NH 03860
MLS# 5070746Listed by: PINKHAM REAL ESTATE

