Address Withheld By Seller, Conway, NH 03860
Local realty services provided by:Better Homes and Gardens Real Estate The Milestone Team
Address Withheld By Seller,Conway, NH 03860
$1,080,000
- 3 Beds
- 3 Baths
- 2,214 sq. ft.
- Single family
- Active
Listed by:greydon turner
Office:pinkham real estate
MLS#:5058627
Source:PrimeMLS
Sorry, we are unable to map this address
Price summary
- Price:$1,080,000
- Price per sq. ft.:$336.03
- Monthly HOA dues:$128
About this home
Welcome to this stunning, custom-built contemporary home tucked within one of Mount Washington Valley’s most desirable neighborhoods. Designed to blend modern comforts with natural beauty, this property offers soaring ceilings, warm wood detail, and walls of windows that flood the living spaces with natural light. The open-concept living, dining, and kitchen area creates the perfect setting for gatherings, centered around a striking stone gas fireplace. A sunroom just off the dining area leads to a spacious loft, offering flexible space for a home office, reading nook, or studio. The chef’s kitchen features high-end appliances, abundant cabinetry, a walk-in pantry, and a large island with sleek hard-surface counters—ideal for both meal prep and entertaining. The primary suite is a serene retreat, boasting a vaulted wood ceiling, a cozy gas fireplace, an expansive walk-in closet, and a spa-like private bath. Upstairs, three additional comfortable bedrooms and a full bathroom provide ample space for family and guests. Step outside to a private screened porch overlooking a wooded backyard, perfect for enjoying fresh mountain air in every season. The home also offers a dry basement with semi-finished space, a modern HVAC system for year-round comfort, and a spacious garage for vehicles, tools, and recreational gear. Beautifully sited for both privacy and natural surroundings, this home is a rare opportunity to enjoy contemporary styling and mountain living at its finest.
Contact an agent
Home facts
- Year built:2023
- Listing ID #:5058627
- Added:2 day(s) ago
- Updated:August 31, 2025 at 10:24 AM
Rooms and interior
- Bedrooms:3
- Total bathrooms:3
- Full bathrooms:2
- Living area:2,214 sq. ft.
Heating and cooling
- Cooling:Central AC
Structure and exterior
- Roof:Asphalt Shingle
- Year built:2023
- Building area:2,214 sq. ft.
- Lot area:1.38 Acres
Schools
- High school:A. Crosby Kennett Sr. High
- Middle school:A. Crosby Kennett Middle Sch
Utilities
- Sewer:Private
Finances and disclosures
- Price:$1,080,000
- Price per sq. ft.:$336.03
- Tax amount:$11,113 (2025)
New listings near 03860
- New
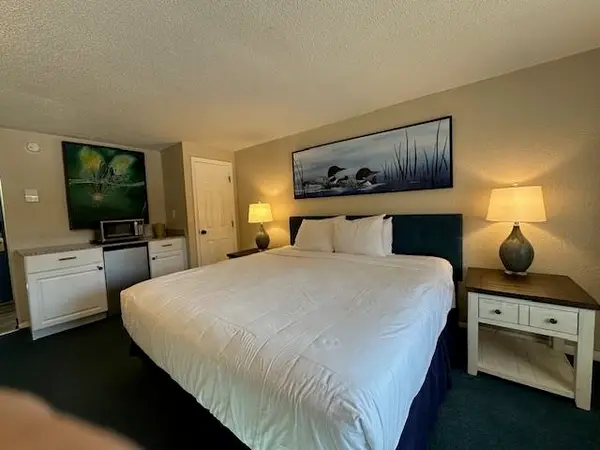 $18,000Active1 beds 1 baths257 sq. ft.
$18,000Active1 beds 1 baths257 sq. ft.Address Withheld By Seller, Conway, NH 03860
MLS# 5058740Listed by: KW COASTAL AND LAKES & MOUNTAINS REALTY/N CONWAY - New
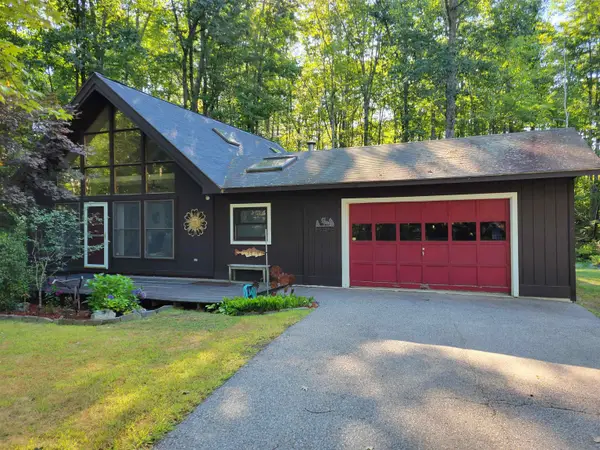 $425,000Active3 beds 2 baths1,260 sq. ft.
$425,000Active3 beds 2 baths1,260 sq. ft.Address Withheld By Seller, Conway, NH 03818
MLS# 5058664Listed by: DAVID HAINE REAL ESTATE - New
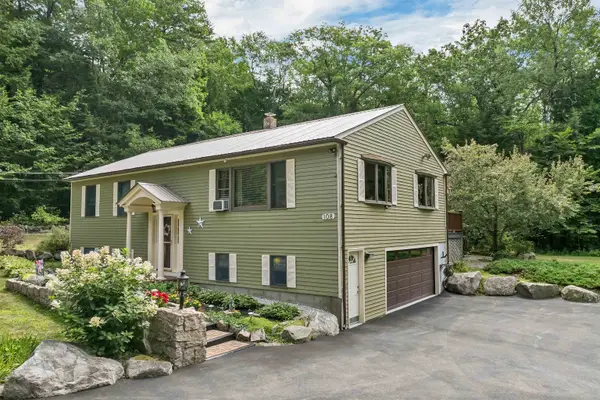 $599,000Active3 beds 2 baths2,020 sq. ft.
$599,000Active3 beds 2 baths2,020 sq. ft.Address Withheld By Seller, Conway, NH 03813
MLS# 5057635Listed by: KW COASTAL AND LAKES & MOUNTAINS REALTY/N CONWAY - New
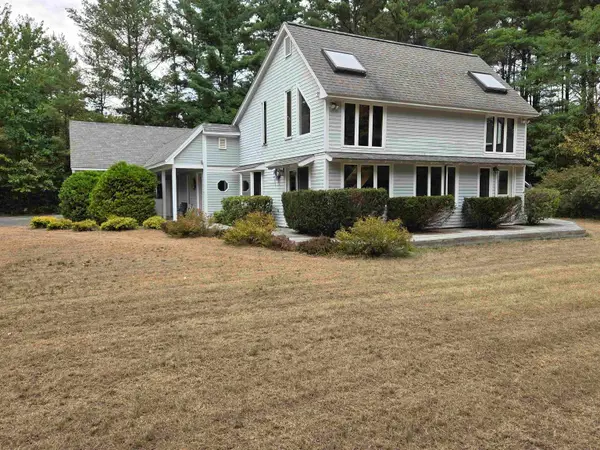 $559,900Active4 beds 3 baths2,257 sq. ft.
$559,900Active4 beds 3 baths2,257 sq. ft.Address Withheld By Seller, Conway, NH 03860
MLS# 5057615Listed by: COLDWELL BANKER LIFESTYLES- CONWAY - New
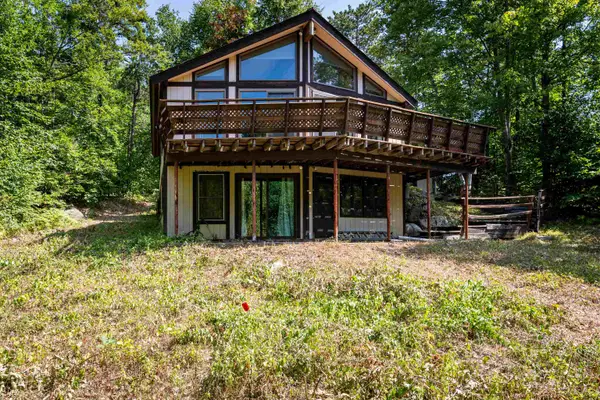 $525,000Active4 beds 2 baths2,244 sq. ft.
$525,000Active4 beds 2 baths2,244 sq. ft.Address Withheld By Seller, Conway, NH 03860
MLS# 5057519Listed by: KW COASTAL AND LAKES & MOUNTAINS REALTY/N CONWAY 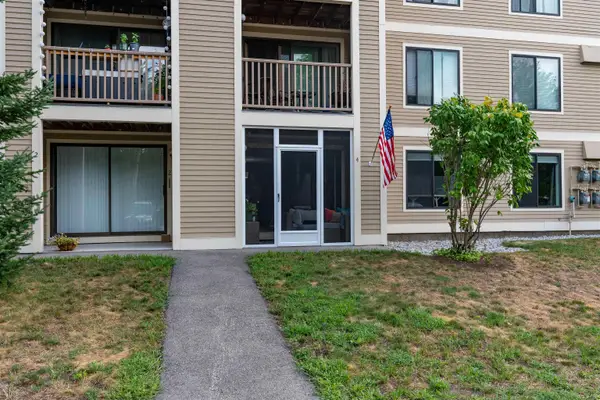 $259,000Active2 beds 1 baths1,015 sq. ft.
$259,000Active2 beds 1 baths1,015 sq. ft.Address Withheld By Seller, Conway, NH 03813
MLS# 5056844Listed by: KW COASTAL AND LAKES & MOUNTAINS REALTY/N CONWAY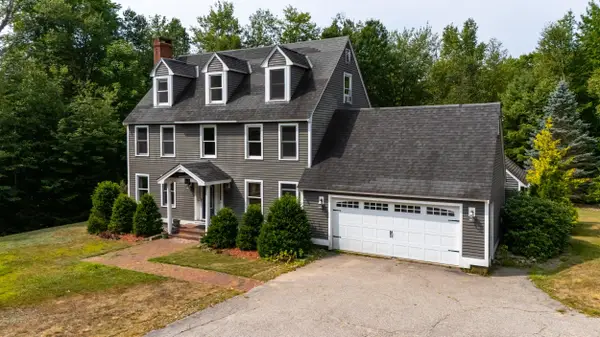 $725,000Active3 beds 5 baths3,217 sq. ft.
$725,000Active3 beds 5 baths3,217 sq. ft.Address Withheld By Seller, Conway, NH 03818
MLS# 5056779Listed by: SENNE RESIDENTIAL LLC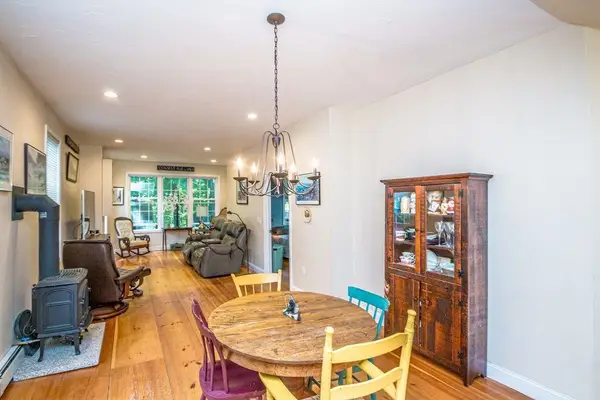 $354,900Active3 beds 3 baths1,704 sq. ft.
$354,900Active3 beds 3 baths1,704 sq. ft.Address Withheld By Seller, Conway, NH 03818
MLS# 5056734Listed by: KW COASTAL AND LAKES & MOUNTAINS REALTY/N CONWAY $580,000Pending3 beds 3 baths2,176 sq. ft.
$580,000Pending3 beds 3 baths2,176 sq. ft.Address Withheld By Seller, Conway, NH 03818
MLS# 5056640Listed by: DAN JONES REAL ESTATE
