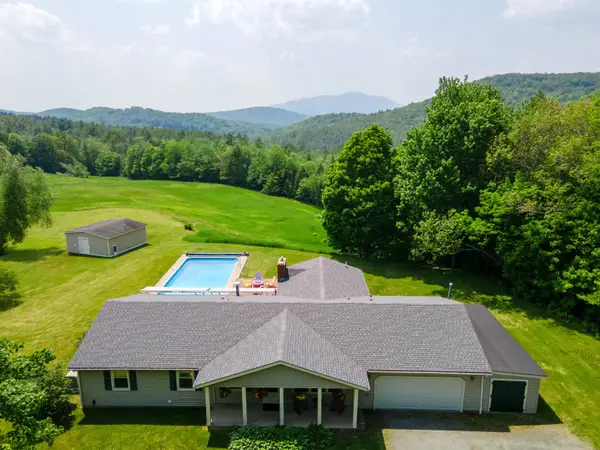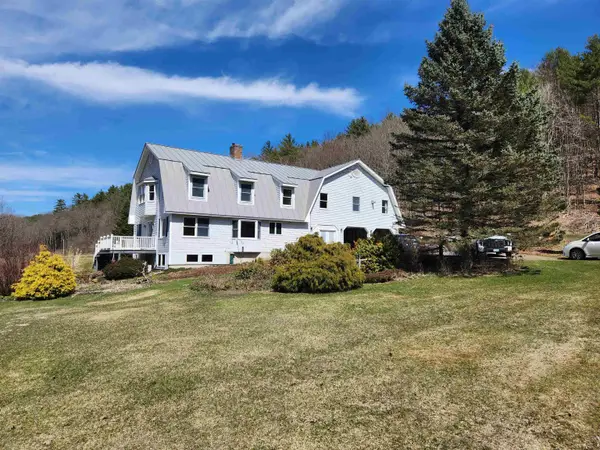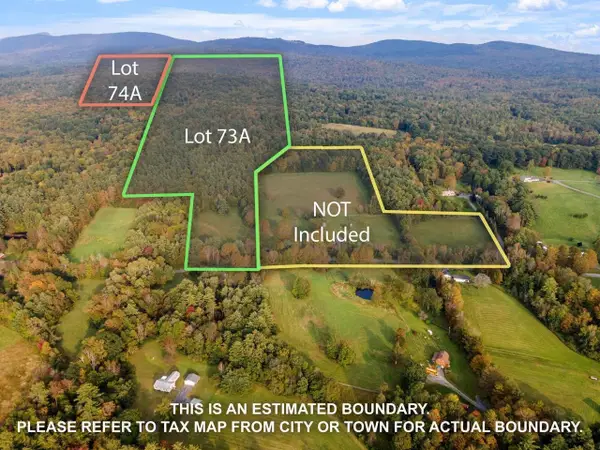41 Churchill Drive, Cornish, NH 03745
Local realty services provided by:Better Homes and Gardens Real Estate The Milestone Team
Listed by:erika smith
Office:re/max upper valley
MLS#:5027341
Source:PrimeMLS
Price summary
- Price:$799,000
- Price per sq. ft.:$266.69
About this home
Welcome to your own slice of countryside paradise. This 3-bedroom, 3-bath home sits on 21 beautiful acres of open fields, wooded trails, and panoramic views—offering the perfect mix of privacy, comfort, and space to roam. Sitting on the deck you will hear the fluttering wings of the many hummingbirds who have called this place home.As the nights cool off, enjoy the wood burning fireplace, a nice size barn with loft allows space for a farm or toys. Close to Dartmouth, interstate 89 and 91, Windsor covered bridge and the Connecticut river great for kayaking.
Contact an agent
Home facts
- Year built:1994
- Listing ID #:5027341
- Added:248 day(s) ago
- Updated:September 28, 2025 at 10:27 AM
Rooms and interior
- Bedrooms:3
- Total bathrooms:3
- Full bathrooms:2
- Living area:2,868 sq. ft.
Heating and cooling
- Cooling:Mini Split
- Heating:Hot Water, Mini Split, Wood
Structure and exterior
- Roof:Standing Seam
- Year built:1994
- Building area:2,868 sq. ft.
- Lot area:21.01 Acres
Utilities
- Sewer:Concrete, Leach Field, Private
Finances and disclosures
- Price:$799,000
- Price per sq. ft.:$266.69
- Tax amount:$11,308 (2024)
New listings near 41 Churchill Drive
 $339,000Active2 beds 1 baths1,092 sq. ft.
$339,000Active2 beds 1 baths1,092 sq. ft.920 Town House Road, Cornish, NH 03745
MLS# 5061403Listed by: GRANITE NORTHLAND ASSOCIATES $399,900Active4 beds 2 baths2,656 sq. ft.
$399,900Active4 beds 2 baths2,656 sq. ft.161 St Gaudens Road, Cornish, NH 03745
MLS# 5061195Listed by: REAL BROKER LLC $950,000Pending3 beds 4 baths3,660 sq. ft.
$950,000Pending3 beds 4 baths3,660 sq. ft.402 East Road, Cornish, NH 03745
MLS# 5045151Listed by: COLDWELL BANKER HOMES UNLIMITED $619,900Active3 beds 4 baths3,884 sq. ft.
$619,900Active3 beds 4 baths3,884 sq. ft.1118 NH Route 12A, Cornish, NH 03745
MLS# 5036316Listed by: COLDWELL BANKER HOMES UNLIMITED $367,000Active65.59 Acres
$367,000Active65.59 AcresLot 73A & 74A East Road, Cornish, NH 03745
MLS# 5024733Listed by: KW COASTAL AND LAKES & MOUNTAINS REALTY/HANOVER
