17+9 Haskins Lane, Dalton, NH 03598
Local realty services provided by:Better Homes and Gardens Real Estate The Masiello Group
17+9 Haskins Lane,Dalton, NH 03598
$779,000
- 3 Beds
- 3 Baths
- 3,024 sq. ft.
- Single family
- Active
Listed by: denise hood boynton
Office: re/max northern edge
MLS#:5068781
Source:PrimeMLS
Price summary
- Price:$779,000
- Price per sq. ft.:$173.88
About this home
Two (2) Secluded Homes with Mountain Views & Income Potential! This meticulously maintained 3-bedroom, 3-bath home, built in 2014, offers an impressive 3,024 sq ft of living space, with the potential for additional 1,496 sq. ft. on the 2nd floor. Enjoy morning coffee on your charming screened-in porch, then step into a chef's paradise featuring custom cabinetry, granite countertops, & top-of-the-line appliances. The spacious open kitchen & dining area spans 56’ with its beautiful tile & hardwood flooring. The main level also boasts the warm & inviting living room, a laundry room, convenient half bath & luxurious primary suite with a large private bath. It’s glass door leads to a balcony that offers a lovely mountain view! Descend to the lower walkout level, where you'll find 2 additional bedrooms, a small kitchen, and a full bath, providing ample space for family or guests. The lower walk-out level leads to an oversized 2-car garage. There’s another 2-car garage with direct entry to the main living area. In addition to the main house, this property features a remarkable 48' x 80' workshop and a 12' x 80' lean-to, ideal for all your tools and equipment. A beautifully renovated 2-bedroom, 1-bath ranch-style guest house sits on the edge of the property, previously generating $1,500/month in rental income - perfect for guests or as an investment opportunity. Experience quality workmanship, mountain views, & endless possibilities in this exceptional property.
Contact an agent
Home facts
- Year built:2014
- Listing ID #:5068781
- Added:52 day(s) ago
- Updated:December 29, 2025 at 11:40 PM
Rooms and interior
- Bedrooms:3
- Total bathrooms:3
- Full bathrooms:2
- Living area:3,024 sq. ft.
Heating and cooling
- Heating:Hot Air
Structure and exterior
- Roof:Metal
- Year built:2014
- Building area:3,024 sq. ft.
- Lot area:7.07 Acres
Schools
- High school:White Mountain Regional HS
- Middle school:Whitefield Elementary
- Elementary school:Whitefield Elementary School
Utilities
- Sewer:On Site Septic Exists
Finances and disclosures
- Price:$779,000
- Price per sq. ft.:$173.88
- Tax amount:$9,439 (2024)
New listings near 17+9 Haskins Lane
 $149,900Active7.26 Acres
$149,900Active7.26 AcresLot 10 Landry Road, Dalton, NH 03598
MLS# 5066415Listed by: COLDWELL BANKER LIFESTYLES- LITTLETON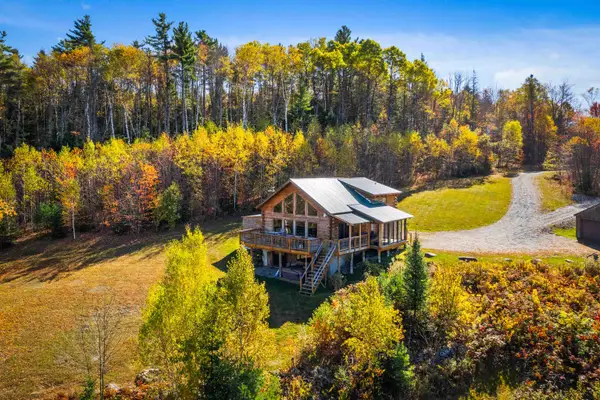 $699,000Active2 beds 3 baths2,472 sq. ft.
$699,000Active2 beds 3 baths2,472 sq. ft.231 Simonds Road, Dalton, NH 03598
MLS# 5065928Listed by: BADGER PEABODY & SMITH REALTY/LITTLETON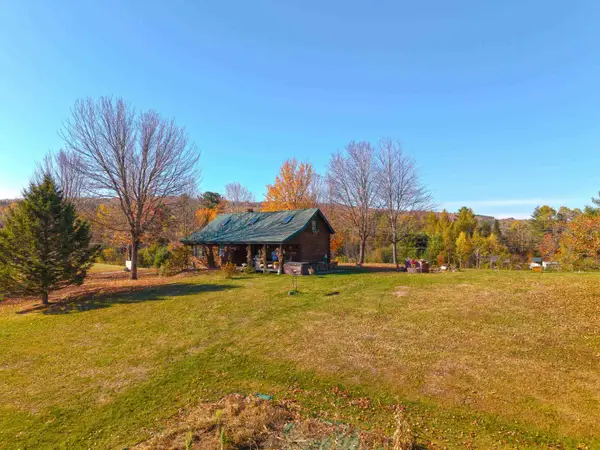 $669,900Active6 beds 2 baths1,535 sq. ft.
$669,900Active6 beds 2 baths1,535 sq. ft.10 Duval Road, Dalton, NH 03598
MLS# 5065771Listed by: COLDWELL BANKER LIFESTYLES- LITTLETON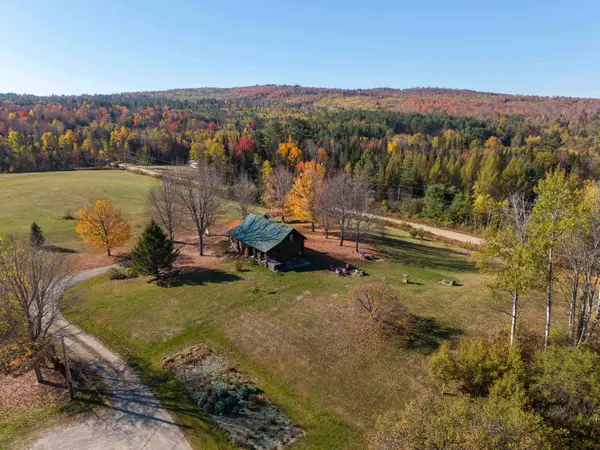 $669,900Active3 beds 2 baths1,535 sq. ft.
$669,900Active3 beds 2 baths1,535 sq. ft.10 Duval Road, Dalton, NH 03598
MLS# 5064866Listed by: COLDWELL BANKER LIFESTYLES- LITTLETON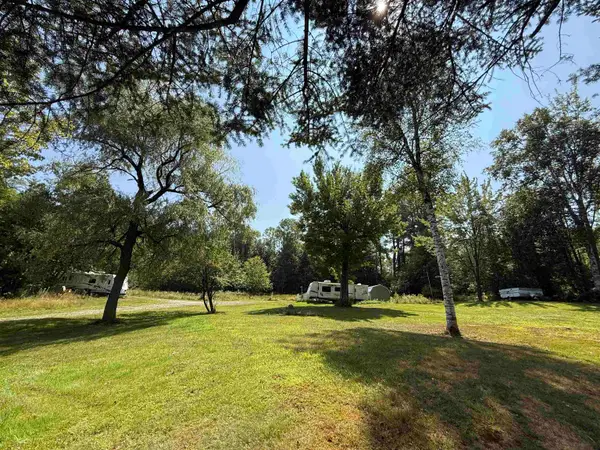 $158,000Active2 Acres
$158,000Active2 Acres184 Dalton Road, Dalton, NH 03598
MLS# 5057161Listed by: LISA HAMPTON REAL ESTATE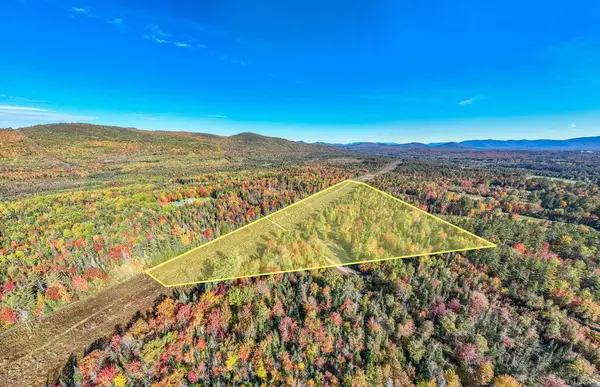 $219,000Active50.8 Acres
$219,000Active50.8 Acres0 Evergreen Drive, Dalton, NH 03598
MLS# 5053512Listed by: BADGER PEABODY & SMITH REALTY/LITTLETON $129,000Active3.15 Acres
$129,000Active3.15 AcresLot 8 McIntyre Road, Dalton, NH 03598
MLS# 5022038Listed by: BRANDON J. FIELD REAL ESTATE $99,000Active3.57 Acres
$99,000Active3.57 AcresLot 9 McIntyre Road, Dalton, NH 03598
MLS# 5022039Listed by: BRANDON J. FIELD REAL ESTATE $99,000Active3.21 Acres
$99,000Active3.21 AcresLot 10 McIntyre Road, Dalton, NH 03598
MLS# 5022040Listed by: BRANDON J. FIELD REAL ESTATE
