34 Courtland Drive, Danbury, NH 03230
Local realty services provided by:Better Homes and Gardens Real Estate The Masiello Group
34 Courtland Drive,Danbury, NH 03230
$449,000
- 3 Beds
- 2 Baths
- 1,572 sq. ft.
- Single family
- Active
Listed by: sandy reavill, cole reavill
Office: real broker llc.
MLS#:5066555
Source:PrimeMLS
Price summary
- Price:$449,000
- Price per sq. ft.:$194.88
About this home
New England living at 34 Courtland Drive in beautiful Danbury, New Hampshire. Nestled on nearly 3 acres of peaceful countryside, this thoughtfully updated 3-bedroom, 2-bath home offers the perfect balance of comfort, sustainability, and recreation. Designed for year-round enjoyment, the home features recently installed solar panels for energy efficiency and 3 mini-splits that provide supplemental heating and air conditioning, keeping you comfortable year-round. Inside, an open and sun-filled layout includes a bright kitchen and dining area, a spacious living room, and a cozy three-season porch ideal for relaxing or entertaining throughout the year. Upstairs, three inviting bedrooms and a full bath offer space for family or guests. Step outside to your own private retreat, complete with walking trails, fruit trees, a stone patio, and an outdoor fireplace, perfect for summer evenings or crisp autumn nights. High-speed internet ensures easy remote work or streaming in this quiet, wooded setting. Located just 4 miles from Ragged Mountain Resort, 20 minutes from Newfound Lake, and close to the Northern Rail Trail, this property is a dream for outdoor enthusiasts, offering skiing, hiking, biking, and lakeside adventures just minutes away. Whether you're seeking a year-round residence or recreational getaway, 34 Courtland delivers that best of NH living, comfort, efficiency, and endless outdoor fun in every season.
Contact an agent
Home facts
- Year built:2006
- Listing ID #:5066555
- Added:57 day(s) ago
- Updated:December 19, 2025 at 02:37 AM
Rooms and interior
- Bedrooms:3
- Total bathrooms:2
- Full bathrooms:2
- Living area:1,572 sq. ft.
Heating and cooling
- Cooling:Mini Split
- Heating:Hot Water, Mini Split, Oil
Structure and exterior
- Roof:Asphalt Shingle
- Year built:2006
- Building area:1,572 sq. ft.
- Lot area:2.89 Acres
Schools
- High school:Newfound Regional High School
- Middle school:Newfound Memorial Middle Sch
- Elementary school:Danbury Elementary
Utilities
- Sewer:On Site Septic Exists, Private
Finances and disclosures
- Price:$449,000
- Price per sq. ft.:$194.88
New listings near 34 Courtland Drive
- New
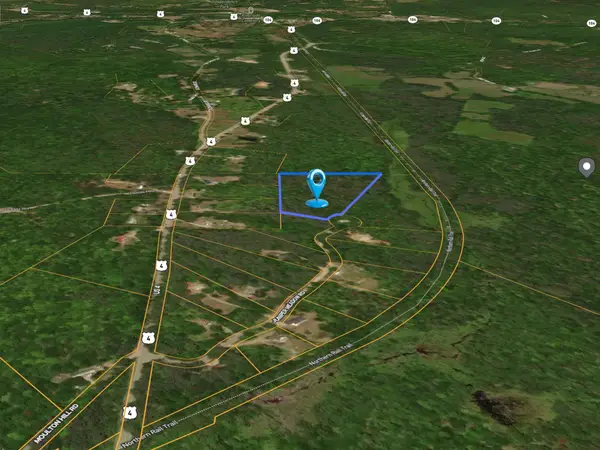 $150,000Active6.3 Acres
$150,000Active6.3 Acres0 Juniper Meadow Road, Danbury, NH 03230
MLS# 5071587Listed by: KELLER WILLIAMS REALTY-METROPOLITAN  $394,900Active3 beds 1 baths1,232 sq. ft.
$394,900Active3 beds 1 baths1,232 sq. ft.20 Ward Hill Road, Danbury, NH 03230
MLS# 5070028Listed by: LAER REALTY PARTNERS - BELMONT $634,900Active233 Acres
$634,900Active233 Acres375 New Canada Road, Danbury, NH 03230
MLS# 5069926Listed by: OLD MILL PROPERTIES REALTORS $95,000Active2.47 Acres
$95,000Active2.47 Acres00 New Canada Road, Danbury, NH 03230
MLS# 5069844Listed by: FOUR SEASONS SOTHEBY'S INT'L REALTY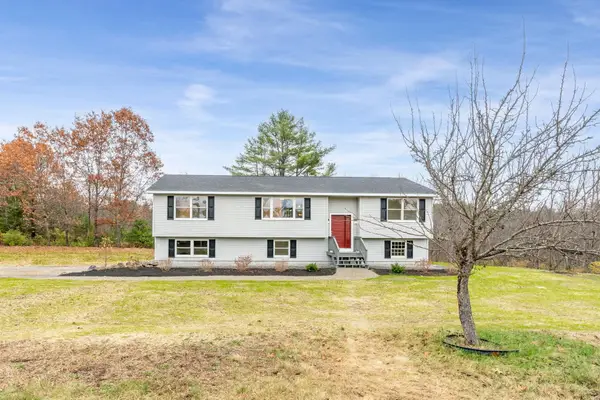 $424,900Active3 beds 2 baths1,596 sq. ft.
$424,900Active3 beds 2 baths1,596 sq. ft.167 School Pond Road, Danbury, NH 03230
MLS# 5068107Listed by: CAPITAL CITY REALTY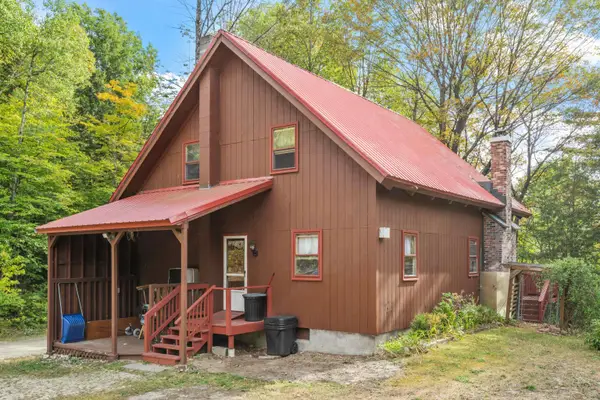 $399,900Active4 beds 3 baths1,598 sq. ft.
$399,900Active4 beds 3 baths1,598 sq. ft.309 Waukeena Lake Road, Danbury, NH 03230
MLS# 5063002Listed by: BHHS VERANI BELMONT $399,900Active30 Acres
$399,900Active30 Acres66 Phelps Lane, Danbury, NH 03230
MLS# 5061089Listed by: KW COASTAL AND LAKES & MOUNTAINS REALTY/MEREDITH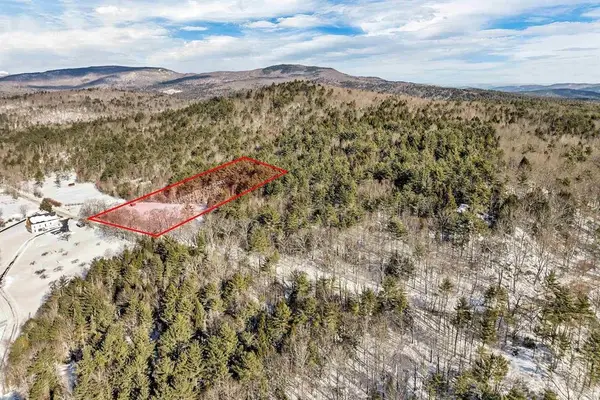 $199,000Active5.13 Acres
$199,000Active5.13 Acreslot 7 Eastern District Road, Danbury, NH 03230
MLS# 5058735Listed by: KELLER WILLIAMS REALTY-METROPOLITAN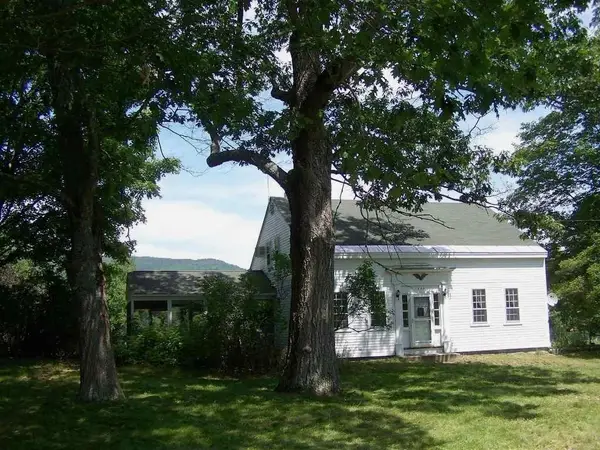 $585,000Active6 beds 6 baths4,106 sq. ft.
$585,000Active6 beds 6 baths4,106 sq. ft.524 North Road, Danbury, NH 03230
MLS# 5046263Listed by: GRANITE GROUP REALTY SERVICE'S
