36 Back Road, Danville, NH 03819
Local realty services provided by:Better Homes and Gardens Real Estate The Milestone Team
Listed by:valerie mcgillivray
Office:churchill properties
MLS#:5060151
Source:PrimeMLS
Price summary
- Price:$675,000
- Price per sq. ft.:$234.29
About this home
Looking for a serene setting ? This unique home located on 2+ acres offers a multitude of uses , need an inlaw set up ? first floor bedroom and bath ? The spaces you can use for work at home/ entertaining / or just relaxing in your own retreat are plentiful . The second level offers a primary BR w/ two walk in closets and access to a full bath with a great soaking tub and an open loft area which provides access through glass doors to the rooftop deck and views of the yard and gardens and a lovely sunfilled 3rd Bedroom . Enjoy the recently built outdoor bar with hot tub enclosure and for the craftsman a fantastic workshop w/ power and storage ...plenty of parking for boats/ RV and vehicles, minutes from shopping and easy access to commuter routes . This is not a cookie cutter home, come see it to appreciate the versatility and peaceful setting abutting preservation land ..Won't last ! New septic system being installed currently.
Contact an agent
Home facts
- Year built:1996
- Listing ID #:5060151
- Added:8 day(s) ago
- Updated:September 15, 2025 at 05:42 PM
Rooms and interior
- Bedrooms:3
- Total bathrooms:2
- Full bathrooms:1
- Living area:2,881 sq. ft.
Heating and cooling
- Heating:Forced Air, Multi Zone
Structure and exterior
- Year built:1996
- Building area:2,881 sq. ft.
- Lot area:2.5 Acres
Schools
- High school:Timberlane Regional High Sch
- Middle school:Timberlane Regional Middle
- Elementary school:Danville Elementary School
Utilities
- Sewer:Private, Septic, Septic Design Available
Finances and disclosures
- Price:$675,000
- Price per sq. ft.:$234.29
- Tax amount:$9,454 (2024)
New listings near 36 Back Road
- New
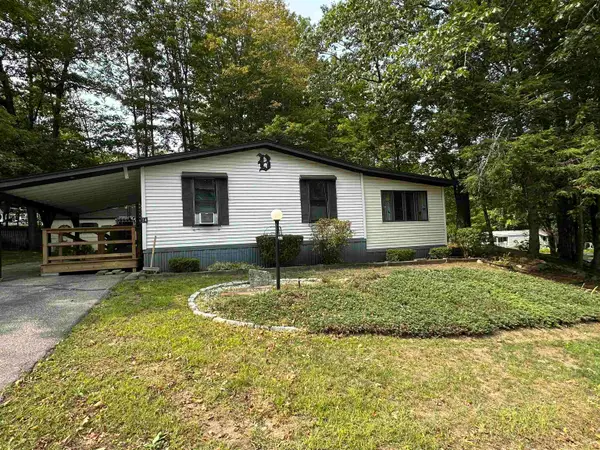 $169,900Active2 beds 1 baths1,200 sq. ft.
$169,900Active2 beds 1 baths1,200 sq. ft.24 Rim Road, Danville, NH 03819
MLS# 5060552Listed by: KELLER WILLIAMS GATEWAY REALTY/SALEM - New
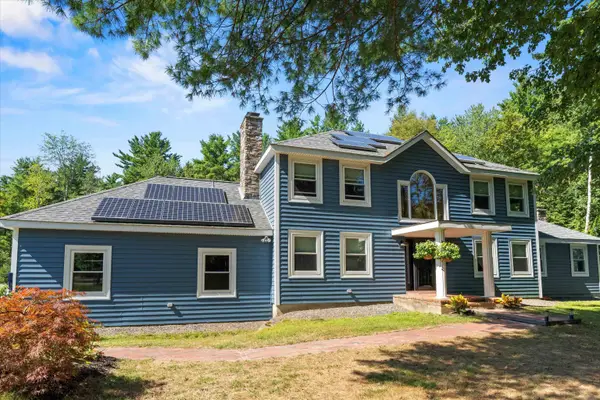 $849,000Active3 beds 3 baths2,552 sq. ft.
$849,000Active3 beds 3 baths2,552 sq. ft.50 Hillside Terrace, Danville, NH 03819
MLS# 5060488Listed by: MCGINN & ASSOCIATES REALTY, LLC - New
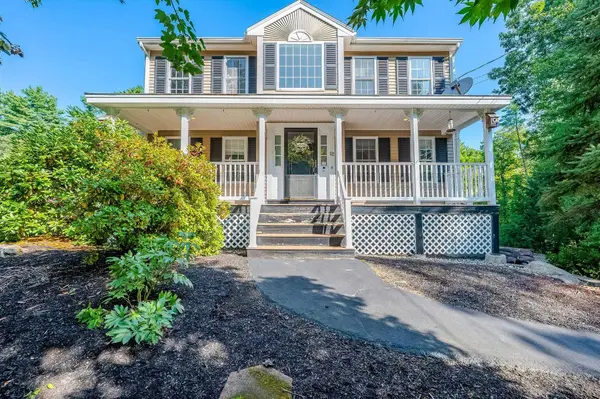 $599,000Active3 beds 2 baths2,024 sq. ft.
$599,000Active3 beds 2 baths2,024 sq. ft.62 Moose Hollow Road, Danville, NH 03819
MLS# 5060426Listed by: NEW SPACE REAL ESTATE, LLC - New
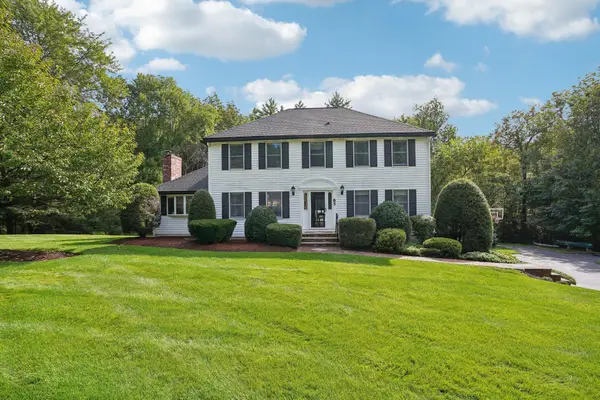 $674,900Active4 beds 3 baths2,408 sq. ft.
$674,900Active4 beds 3 baths2,408 sq. ft.85 Farview Drive, Danville, NH 03819
MLS# 5060387Listed by: LAMACCHIA REALTY, INC. 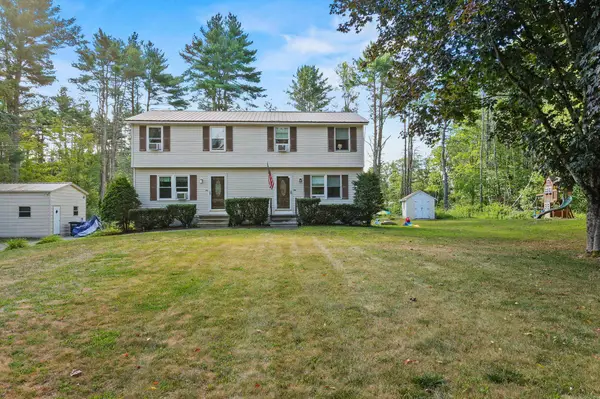 $369,900Pending2 beds 2 baths1,050 sq. ft.
$369,900Pending2 beds 2 baths1,050 sq. ft.18 Trailside Drive #B, Danville, NH 03819
MLS# 5058035Listed by: LAMACCHIA REALTY, INC.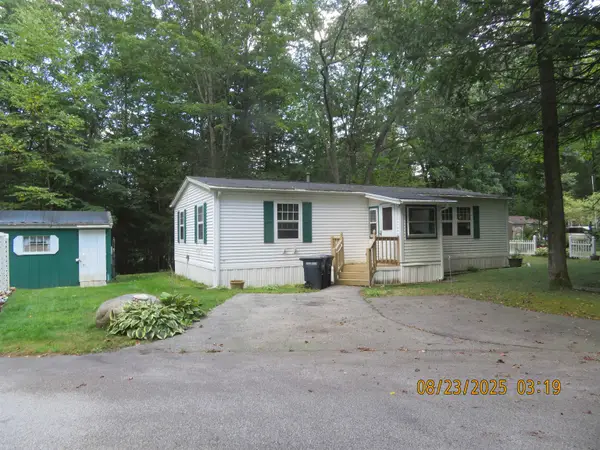 $150,000Active2 beds 1 baths1,094 sq. ft.
$150,000Active2 beds 1 baths1,094 sq. ft.12 Hub Hollow Road, Danville, NH 03819
MLS# 5058050Listed by: BHHS VERANI SEACOAST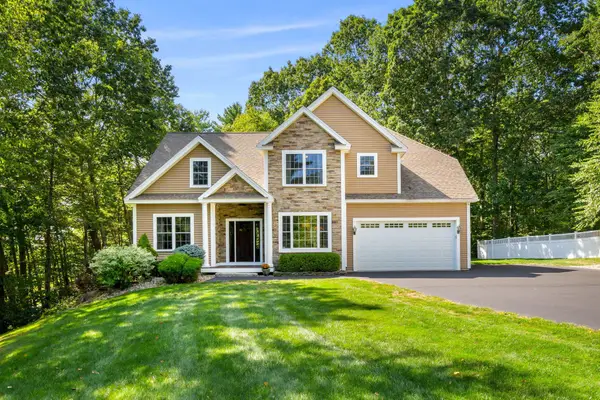 $999,999Active3 beds 3 baths3,137 sq. ft.
$999,999Active3 beds 3 baths3,137 sq. ft.31 Creek Hill Drive, Danville, NH 03819
MLS# 5057253Listed by: TESSA PARZIALE REAL ESTATE $92,000Pending1 beds 1 baths408 sq. ft.
$92,000Pending1 beds 1 baths408 sq. ft.2 Pammy Lane, Danville, NH 03819
MLS# 5055979Listed by: THE MERRILL BARTLETT GROUP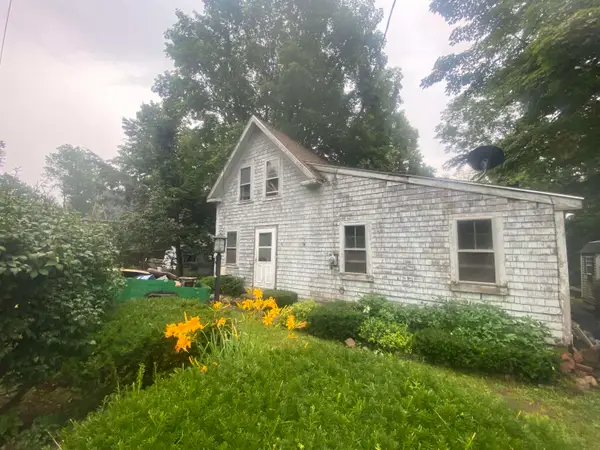 $224,900Active3 beds 1 baths1,306 sq. ft.
$224,900Active3 beds 1 baths1,306 sq. ft.8 Kingston Road, Danville, NH 03819
MLS# 5055039Listed by: CRG
