58 Judith Street, Danville, NH 03819
Local realty services provided by:Better Homes and Gardens Real Estate The Milestone Team
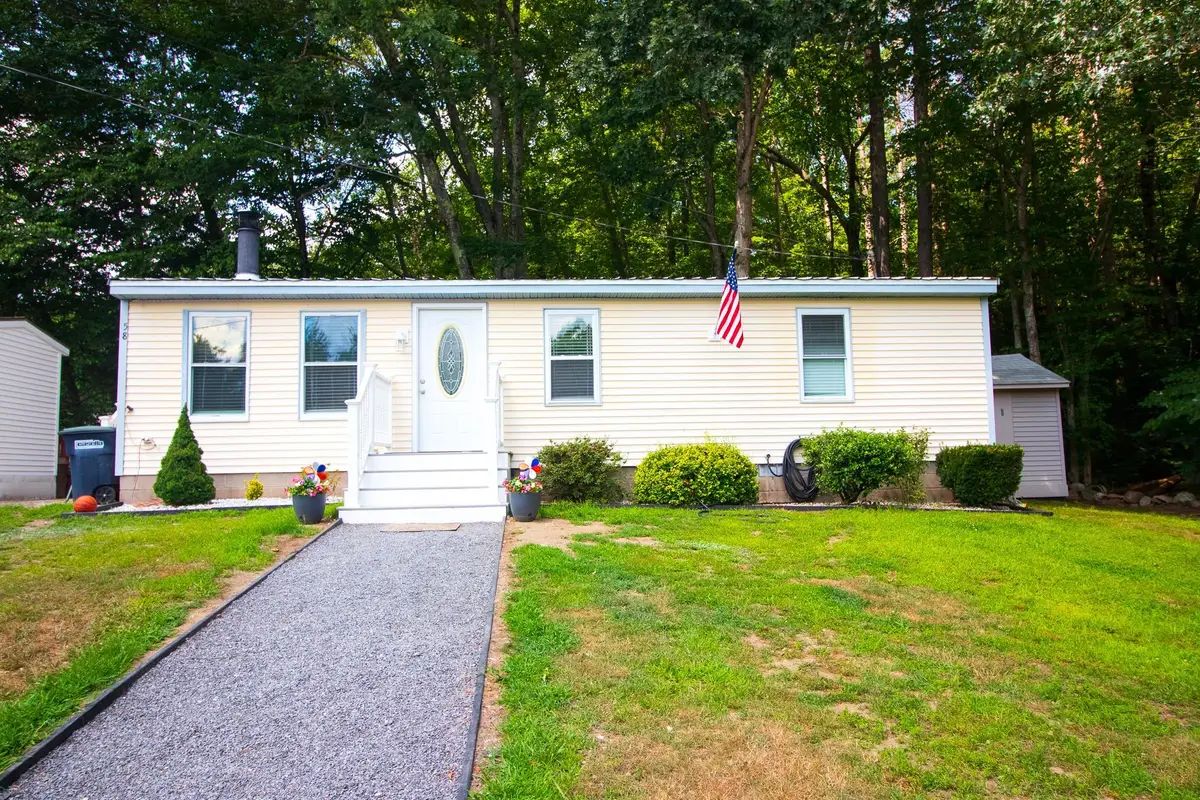
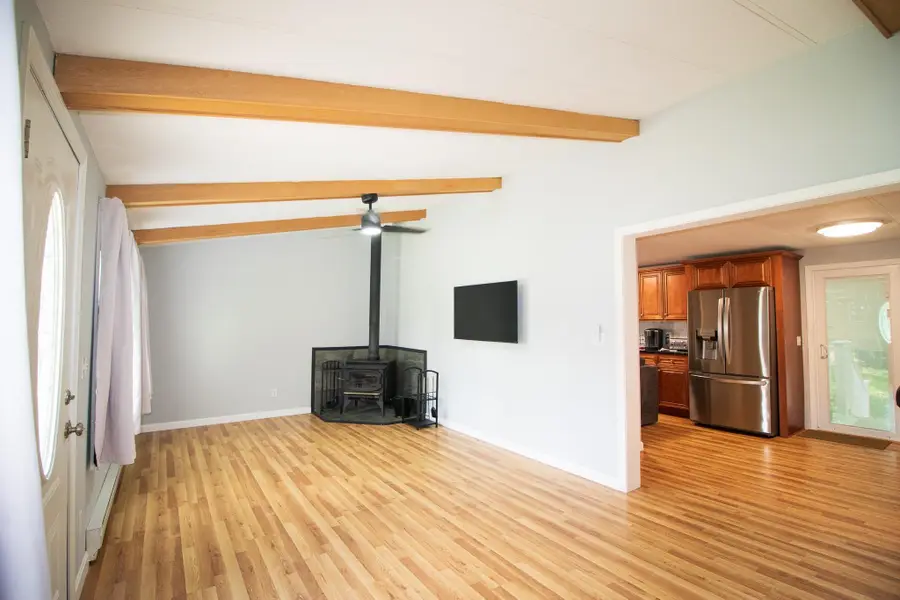
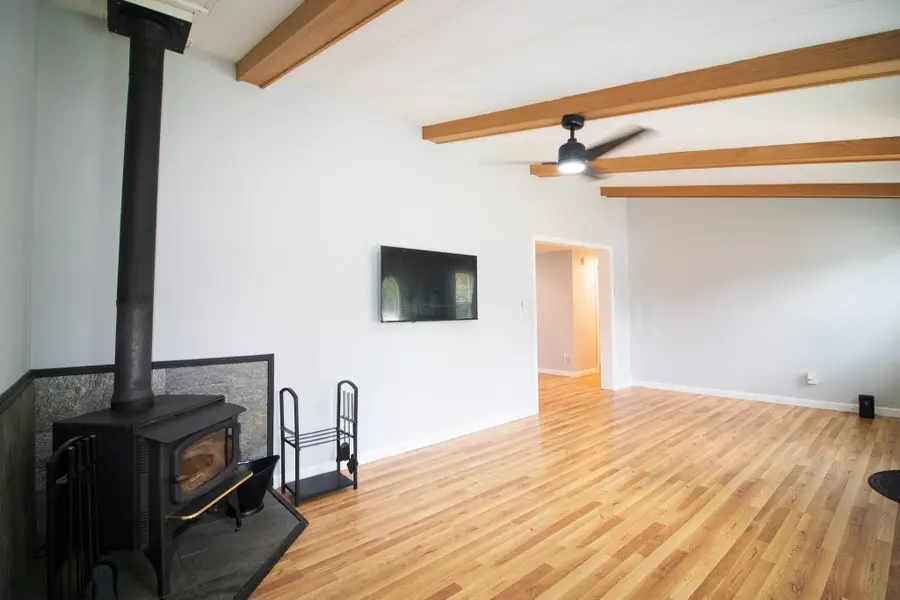
58 Judith Street,Danville, NH 03819
$185,000
- 2 Beds
- 1 Baths
- 960 sq. ft.
- Mobile / Manufactured
- Active
Upcoming open houses
- Sat, Aug 1610:00 am - 01:00 pm
Listed by:nicole klays
Office:pristine estates llc.
MLS#:5052730
Source:PrimeMLS
Price summary
- Price:$185,000
- Price per sq. ft.:$192.71
- Monthly HOA dues:$940
About this home
Welcome home to 58 Judith Street., a beautifully updated, well-maintained 2-bedroom 1 bath open concept home on a corner lot in the serene neighborhood of Cotton Farms. This property boasts a living room with a stunning cathedral ceiling, cozy wood stove, efficient mini split system for both heating and cooling, and stylish laminate flooring. New corrugated metal roof was recently installed. The kitchen has been thoughtfully renovated with stainless steel appliances, offering a perfect blend of style and functionality. The dining room, filled with natural light and featuring a slider, provides an ideal spot to enjoy meals. The property's outdoor space is a serene oasis, perfect for relaxation and entertainment, and a storage shed provides ample space for your tools and outdoor equipment, making it an ideal haven for both leisure and practicality. This home is move-in ready! Whether you're looking for a peaceful retreat or a comfortable home with room to grow, this property has it all. OPEN HOUSE! Sat 7/26 & Sun 7/27 11am to 1pm.
Contact an agent
Home facts
- Year built:1984
- Listing Id #:5052730
- Added:23 day(s) ago
- Updated:August 12, 2025 at 04:37 PM
Rooms and interior
- Bedrooms:2
- Total bathrooms:1
- Full bathrooms:1
- Living area:960 sq. ft.
Heating and cooling
- Heating:Electric
Structure and exterior
- Roof:Metal
- Year built:1984
- Building area:960 sq. ft.
Schools
- High school:Timberlane Regional High Sch
- Middle school:Timberlane Regional Middle
- Elementary school:Danville Elementary School
Utilities
- Sewer:Community, Septic Shared
Finances and disclosures
- Price:$185,000
- Price per sq. ft.:$192.71
- Tax amount:$1,287 (2024)
New listings near 58 Judith Street
- New
 $92,000Active1 beds 1 baths408 sq. ft.
$92,000Active1 beds 1 baths408 sq. ft.2 Pammy Lane, Danville, NH 03819
MLS# 5055979Listed by: THE MERRILL BARTLETT GROUP 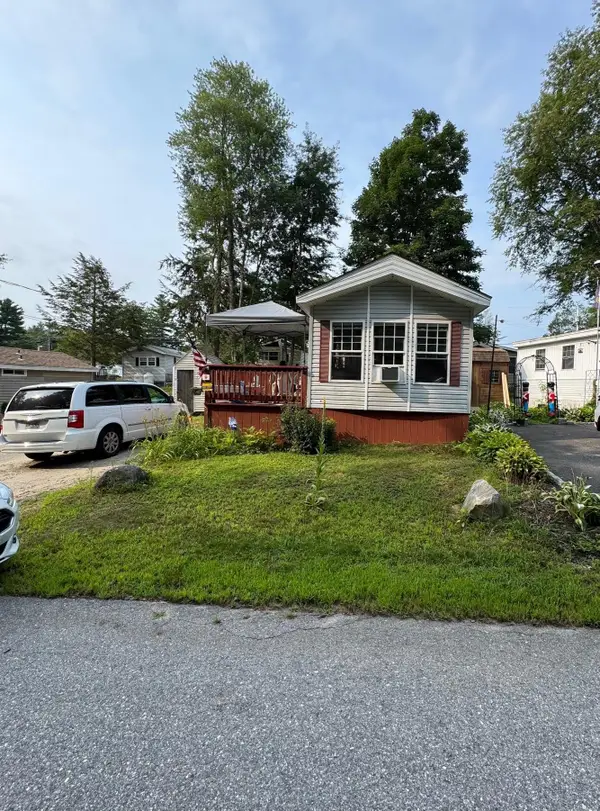 $99,000Pending1 beds 1 baths408 sq. ft.
$99,000Pending1 beds 1 baths408 sq. ft.9 Grandma's Lane, Danville, NH 03819
MLS# 5055223Listed by: COLDWELL BANKER REALTY HAVERHILL MA- New
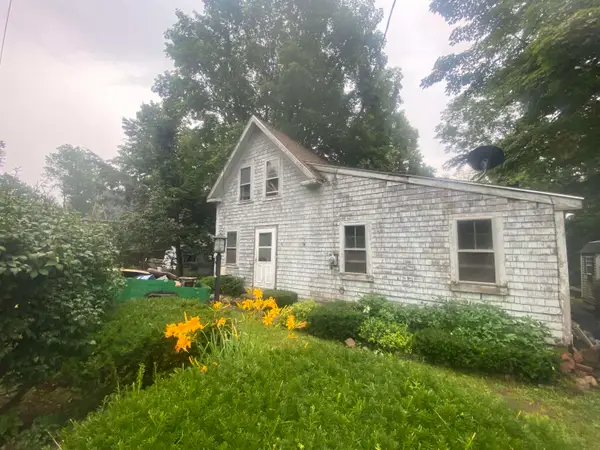 $249,900Active3 beds 1 baths1,306 sq. ft.
$249,900Active3 beds 1 baths1,306 sq. ft.8 Kingston Road, Danville, NH 03819
MLS# 5055039Listed by: CRG 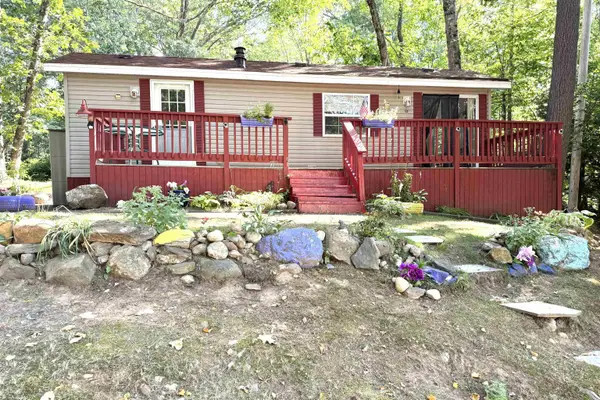 $89,000Pending1 beds 1 baths408 sq. ft.
$89,000Pending1 beds 1 baths408 sq. ft.2 Paul's Place, Danville, NH 01819
MLS# 5054621Listed by: THE MERRILL BARTLETT GROUP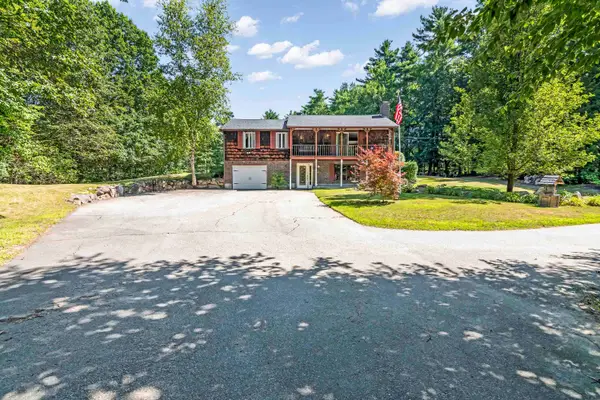 $499,900Pending3 beds 1 baths1,575 sq. ft.
$499,900Pending3 beds 1 baths1,575 sq. ft.204 Colby Road, Danville, NH 03819
MLS# 5054487Listed by: 117 REALTY $149,900Active2 beds 1 baths868 sq. ft.
$149,900Active2 beds 1 baths868 sq. ft.31 Beatrice Street, Danville, NH 03819-5148
MLS# 5054448Listed by: BHHS VERANI WINDHAM $669,900Pending3 beds 2 baths2,964 sq. ft.
$669,900Pending3 beds 2 baths2,964 sq. ft.432 Main Street, Danville, NH 03819
MLS# 5054373Listed by: BHG MASIELLO ATKINSON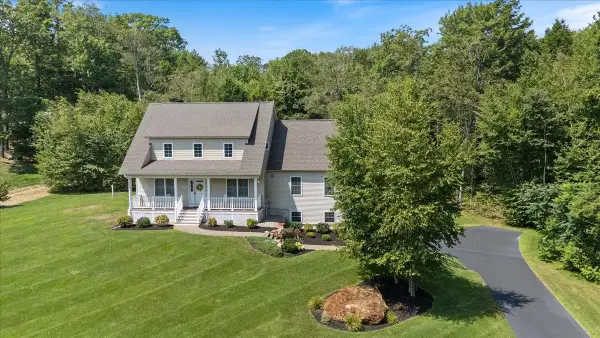 $779,900Pending3 beds 4 baths2,633 sq. ft.
$779,900Pending3 beds 4 baths2,633 sq. ft.137 Caleb Drive, Danville, NH 03819
MLS# 5054096Listed by: BHHS VERANI REALTY METHUEN $95,000Active1 beds 1 baths408 sq. ft.
$95,000Active1 beds 1 baths408 sq. ft.14 Annaloro Boulevard, Danville, NH 03819
MLS# 5052026Listed by: THE MERRILL BARTLETT GROUP
