18 Lorri Road, Derry Town, NH 03838
Local realty services provided by:Better Homes and Gardens Real Estate The Masiello Group
18 Lorri Road,Derry, NH 03838
$710,000
- 3 Beds
- 3 Baths
- 3,290 sq. ft.
- Single family
- Active
Listed by: molly smithCell: 508-980-9042
Office: exp realty
MLS#:5069568
Source:PrimeMLS
Price summary
- Price:$710,000
- Price per sq. ft.:$198.88
About this home
Set peacefully at the end of a double cul de sac, this beautiful home offers real value, great privacy, & that “this feels like home” energy. Inside, the spacious cathedral ceiling family room w/ skylights, fireplace, slider, wood floors, flows perfectly into the cabinet packed, upgraded open concept kitchen with new appliances, and excellent natural light. A spacious screen porch and wraparound deck overlook the expansive private yard with aboveground pool & its own deck, creating the perfect retreat. The entire home features new carpet, giving it a fresh, clean, move in ready feel throughout. Upstairs are 3 generous bedrooms, including a vaulted primary suite w/ great closet space, private bath w/ dual vanities. The lower level with windows adds a bar and recreation room for even more flexible living space - office, gym, playspace, bonus teensuite maybe? Outdoor lovers will enjoy nearby rail trails, Robert Frost paths, Alexander Carr Park, Hood Park, Ballard Pond, Gallien Town Beach, Big Island Pond kayaking, swimming. Commuters will love being 42 miles - Boston just 9 miles to the luxury bus line w/ onsite parking. Close to Tuscan Market shopping, restaurants, outdoor recreation & events. A wonderful home that feels spacious, updated, private, welcoming from the moment you arrive, in the prestigious Pinkerton Academy high school district.
Contact an agent
Home facts
- Year built:1986
- Listing ID #:5069568
- Added:62 day(s) ago
- Updated:December 17, 2025 at 01:34 PM
Rooms and interior
- Bedrooms:3
- Total bathrooms:3
- Full bathrooms:2
- Living area:3,290 sq. ft.
Heating and cooling
- Heating:Hot Water, Oil
Structure and exterior
- Roof:Asphalt Shingle
- Year built:1986
- Building area:3,290 sq. ft.
- Lot area:1.34 Acres
Schools
- High school:Pinkerton Academy
Utilities
- Sewer:Private
Finances and disclosures
- Price:$710,000
- Price per sq. ft.:$198.88
- Tax amount:$9,608 (2024)
New listings near 18 Lorri Road
- Open Sun, 11am to 2pmNew
 $1,150,000Active4 beds 3 baths2,342 sq. ft.
$1,150,000Active4 beds 3 baths2,342 sq. ft.43 Lampton Drive, Derry, NH 03308
MLS# 5073993Listed by: COLDWELL BANKER REALTY NASHUA - Open Sat, 12 to 2pmNew
 $425,000Active3 beds 2 baths1,894 sq. ft.
$425,000Active3 beds 2 baths1,894 sq. ft.25L English Range Road #B, Derry, NH 03038
MLS# 5073900Listed by: WILLIAM RAVEIS R.E. & HOME SERVICES - Open Sat, 10am to 12pmNew
 $725,900Active4 beds 3 baths3,054 sq. ft.
$725,900Active4 beds 3 baths3,054 sq. ft.7 Birchwood Drive, Derry, NH 03038
MLS# 5073866Listed by: FRANK C SCHOENTHALER - Open Sat, 11am to 1pmNew
 $540,000Active3 beds 3 baths1,808 sq. ft.
$540,000Active3 beds 3 baths1,808 sq. ft.42 Kendall Pond Road, Derry, NH 03038
MLS# 5073795Listed by: BHHS VERANI LONDONDERRY - Open Sun, 1 to 2:30pmNew
 $349,900Active2 beds 2 baths2,275 sq. ft.
$349,900Active2 beds 2 baths2,275 sq. ft.5 Tsienneto Road #47, Derry, NH 03038
MLS# 5073701Listed by: KELLER WILLIAMS REALTY-METROPOLITAN - Open Fri, 3 to 6pmNew
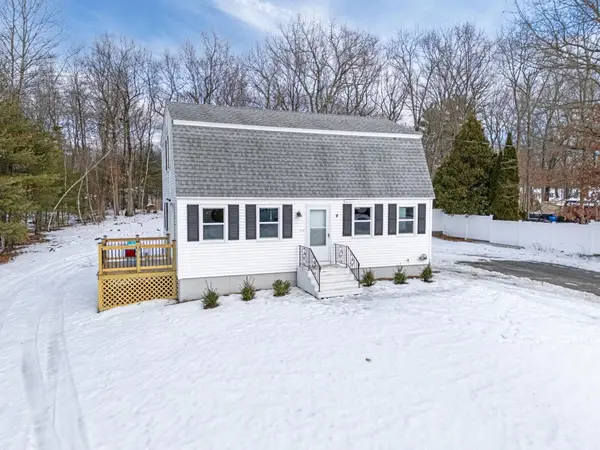 $599,000Active4 beds 2 baths1,981 sq. ft.
$599,000Active4 beds 2 baths1,981 sq. ft.6 Michael Avenue, Derry, NH 03038
MLS# 5073542Listed by: KELLER WILLIAMS REALTY-METROPOLITAN 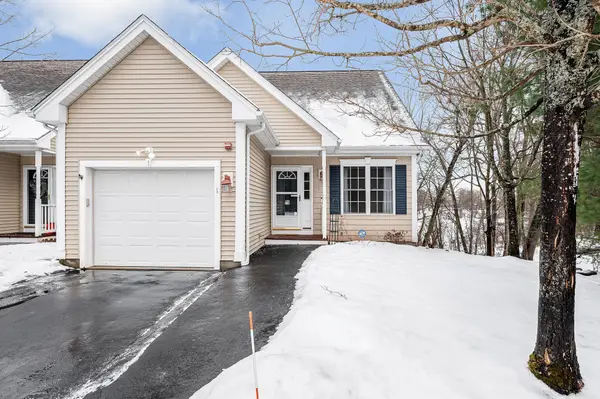 $528,900Pending2 beds 4 baths2,700 sq. ft.
$528,900Pending2 beds 4 baths2,700 sq. ft.71 N. High Street, Derry, NH 03038
MLS# 5073494Listed by: CENTURY 21 NORTH EAST- Open Sat, 12 to 2pmNew
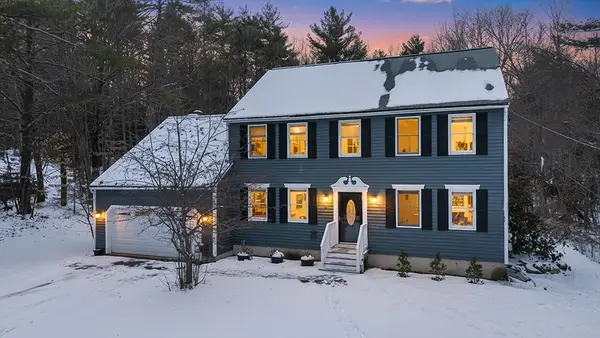 $699,900Active3 beds 3 baths2,282 sq. ft.
$699,900Active3 beds 3 baths2,282 sq. ft.18 Lorri Rd, Derry, NH 03038
MLS# 73466225Listed by: eXp Realty - New
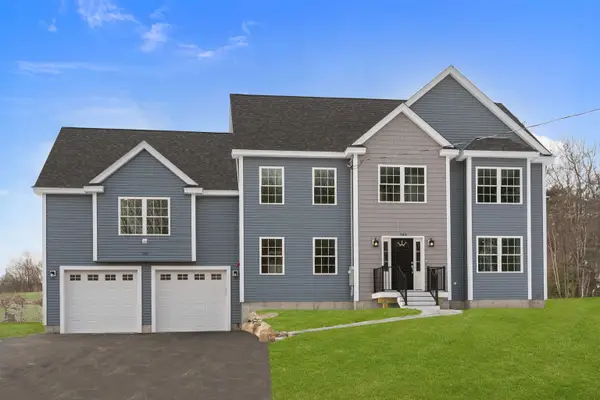 $999,900Active4 beds 3 baths2,956 sq. ft.
$999,900Active4 beds 3 baths2,956 sq. ft.343 Island Pond Road, Derry, NH 03038
MLS# 5073251Listed by: KELLER WILLIAMS GATEWAY REALTY/SALEM 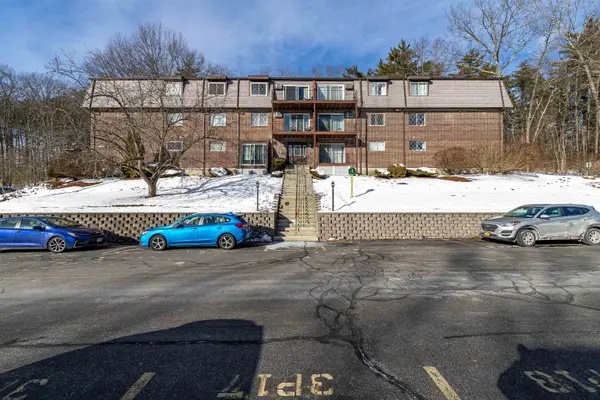 $216,800Active1 beds 1 baths658 sq. ft.
$216,800Active1 beds 1 baths658 sq. ft.4 Pembroke Drive #22, Derry, NH 03038
MLS# 5072987Listed by: REALTY ONE GROUP NEXT LEVEL
