117C Chases Grove Road, Derry, NH 03038
Local realty services provided by:Better Homes and Gardens Real Estate The Masiello Group
117C Chases Grove Road,Derry, NH 03038
$574,500
- 2 Beds
- 1 Baths
- 650 sq. ft.
- Single family
- Active
Listed by: jen ohanleyjen.ohanley@verani.com
Office: bhhs verani londonderry
MLS#:5060047
Source:PrimeMLS
Price summary
- Price:$574,500
- Price per sq. ft.:$883.85
- Monthly HOA dues:$340
About this home
Dreams really can come true! You will have plenty of time to enjoy LAKE LIFE with this completely remodeled home on sought after Big Island Pond! As you open the door the SHOW STOPPING view will capture your attention and you will be drawn to the wall of glass/sliders but your focus will quickly be captured by the magic of the inside of the home! The walls are knotty pine and this wide open space with vaulted ceilings and loft space for an extra sleeping area complete with skylights to bring in all the natural light. The kitchen provides the perfect spot to cook when you have guests over with the open floor plan making entertainment easy! The bathroom is large with a tiled tub. There is no doubt that the deck off the livingroom will be your favorite spot to just chill and enjoy your morning coffee with the sunrise, a book with the sun shining down, or a glass of wine as the sun sets! This home has a private dock and comes with a Hurricane 115 HP boat so you are ready to start enjoying the lake immediately! Outside is the cutest bunkhouse ready for your imagination! There is a 1,000 buy in fee and and HOA approval is needed. Back on market. Buyer was unable to obtain financing(no issue with the financing of the home).
Contact an agent
Home facts
- Year built:1950
- Listing ID #:5060047
- Added:159 day(s) ago
- Updated:February 10, 2026 at 11:30 AM
Rooms and interior
- Bedrooms:2
- Total bathrooms:1
- Full bathrooms:1
- Living area:650 sq. ft.
Heating and cooling
- Heating:Electric
Structure and exterior
- Roof:Shingle
- Year built:1950
- Building area:650 sq. ft.
Schools
- High school:Pinkerton Academy
Utilities
- Sewer:Private
Finances and disclosures
- Price:$574,500
- Price per sq. ft.:$883.85
- Tax amount:$9,171 (2024)
New listings near 117C Chases Grove Road
- Open Sat, 11:30am to 1pmNew
 $475,000Active2 beds 2 baths1,296 sq. ft.
$475,000Active2 beds 2 baths1,296 sq. ft.32 Chester Road, Derry, NH 03038
MLS# 5076363Listed by: J. BORSTELL REAL ESTATE - Open Sat, 12 to 2pmNew
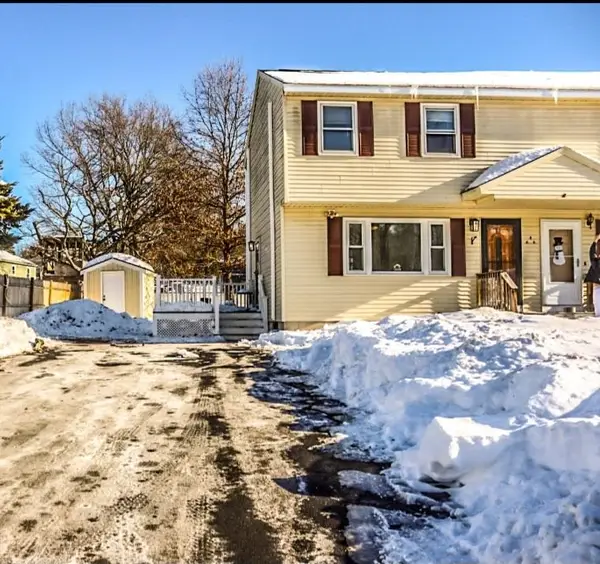 $375,000Active2 beds 2 baths958 sq. ft.
$375,000Active2 beds 2 baths958 sq. ft.4 Norman Drive #L, Derry, NH 03038
MLS# 5075831Listed by: CHINATTI REALTY GROUP - New
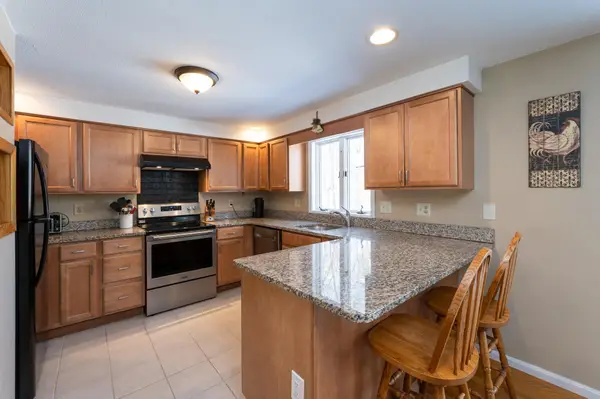 $419,900Active2 beds 3 baths1,679 sq. ft.
$419,900Active2 beds 3 baths1,679 sq. ft.15R Bonnie Lane, Derry, NH 03038
MLS# 5075807Listed by: BUSBY REAL ESTATE, LLC - New
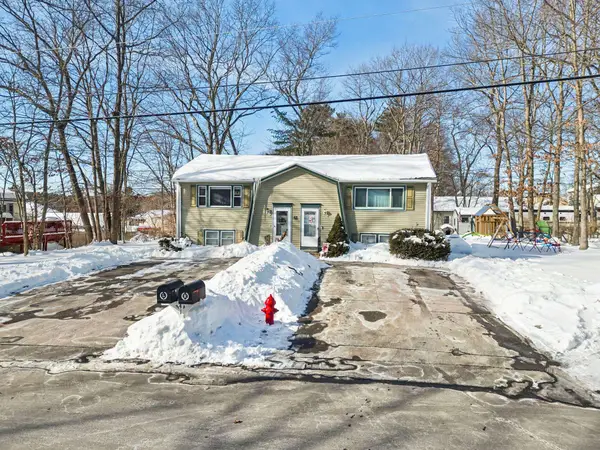 Listed by BHGRE$325,000Active2 beds 2 baths1,056 sq. ft.
Listed by BHGRE$325,000Active2 beds 2 baths1,056 sq. ft.41L Derryfield Road, Derry, NH 03038
MLS# 5075794Listed by: BHGRE MASIELLO BEDFORD - New
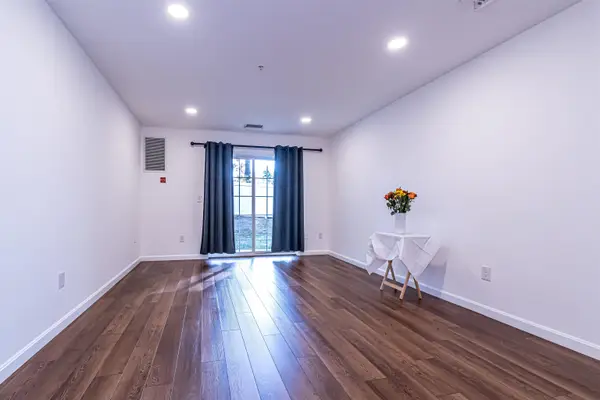 $330,000Active2 beds 2 baths1,036 sq. ft.
$330,000Active2 beds 2 baths1,036 sq. ft.65 Fordway Extension, Derry, NH 03038
MLS# 5075805Listed by: DEREK GREENE - New
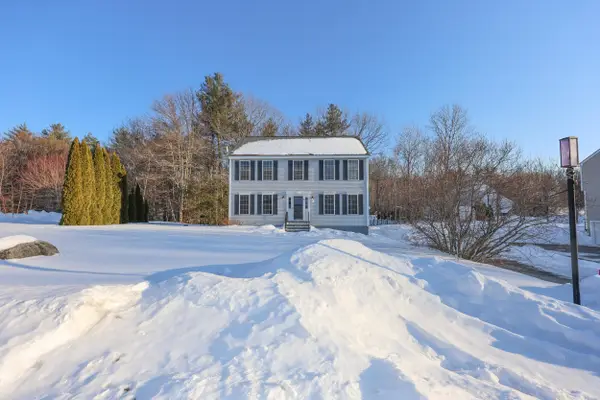 $599,900Active3 beds 3 baths1,797 sq. ft.
$599,900Active3 beds 3 baths1,797 sq. ft.3 Pine Bluff, Derry, NH 03038
MLS# 5075790Listed by: GALLO REALTY GROUP - New
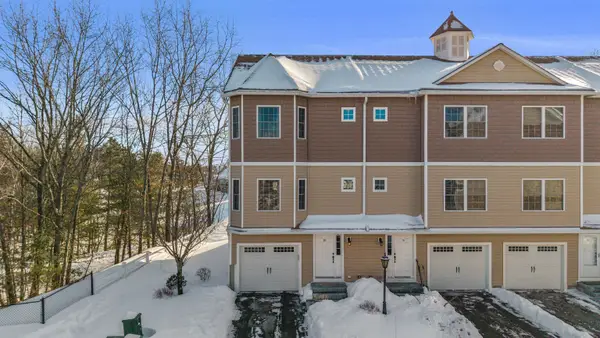 $430,000Active2 beds 2 baths1,760 sq. ft.
$430,000Active2 beds 2 baths1,760 sq. ft.81 N High Street #10, Derry, NH 03038
MLS# 5075535Listed by: JILL & CO. REALTY GROUP - REAL BROKER NH, LLC - New
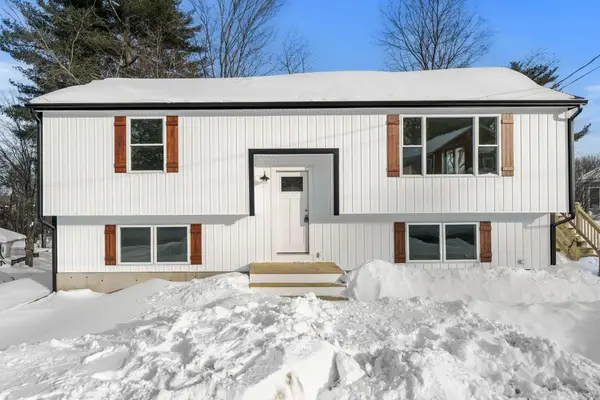 $595,000Active3 beds 2 baths1,708 sq. ft.
$595,000Active3 beds 2 baths1,708 sq. ft.40 Hillside Avenue, Derry, NH 03038
MLS# 5075462Listed by: EXP REALTY 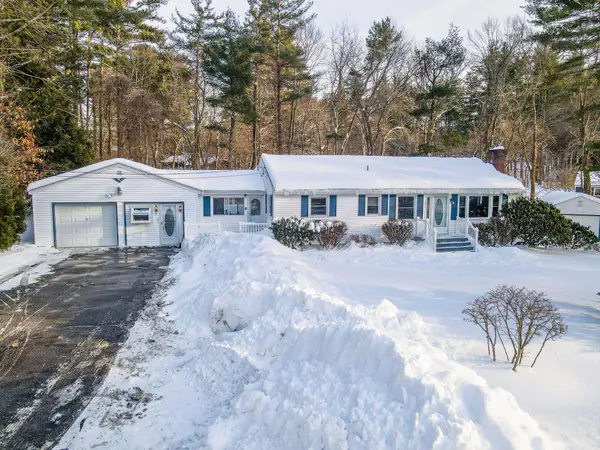 $499,900Active3 beds 2 baths2,211 sq. ft.
$499,900Active3 beds 2 baths2,211 sq. ft.5 Craven Terrace, Derry, NH 03038
MLS# 5075216Listed by: RE/MAX INNOVATIVE PROPERTIES - WINDHAM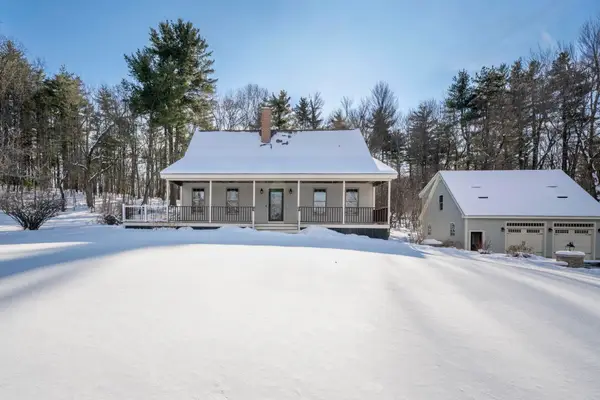 $675,000Pending3 beds 2 baths1,888 sq. ft.
$675,000Pending3 beds 2 baths1,888 sq. ft.71 Island Pond Road, Derry, NH 03038
MLS# 5075140Listed by: KELLER WILLIAMS REALTY-METROPOLITAN

