194 Fordway Extension, Derry, NH 03038
Local realty services provided by:Better Homes and Gardens Real Estate The Milestone Team

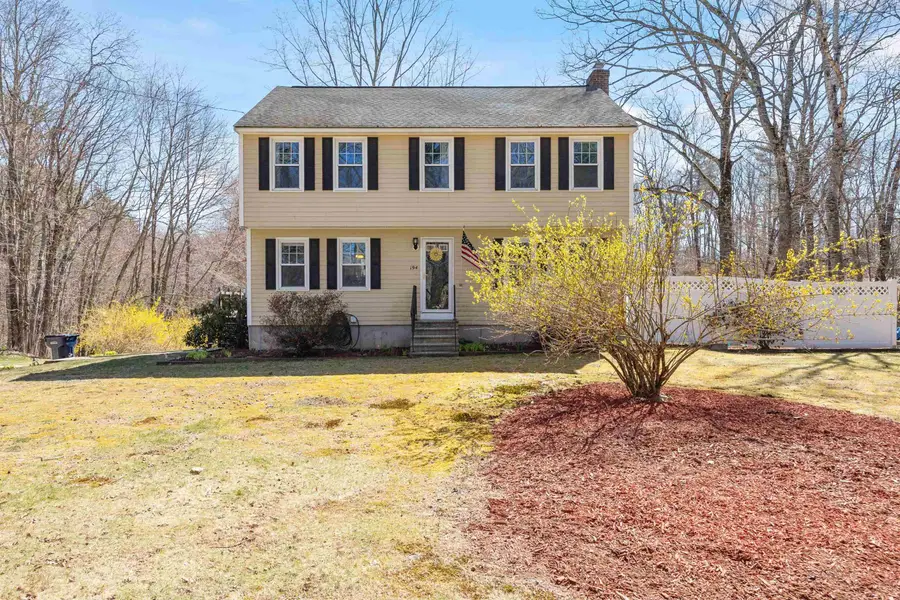
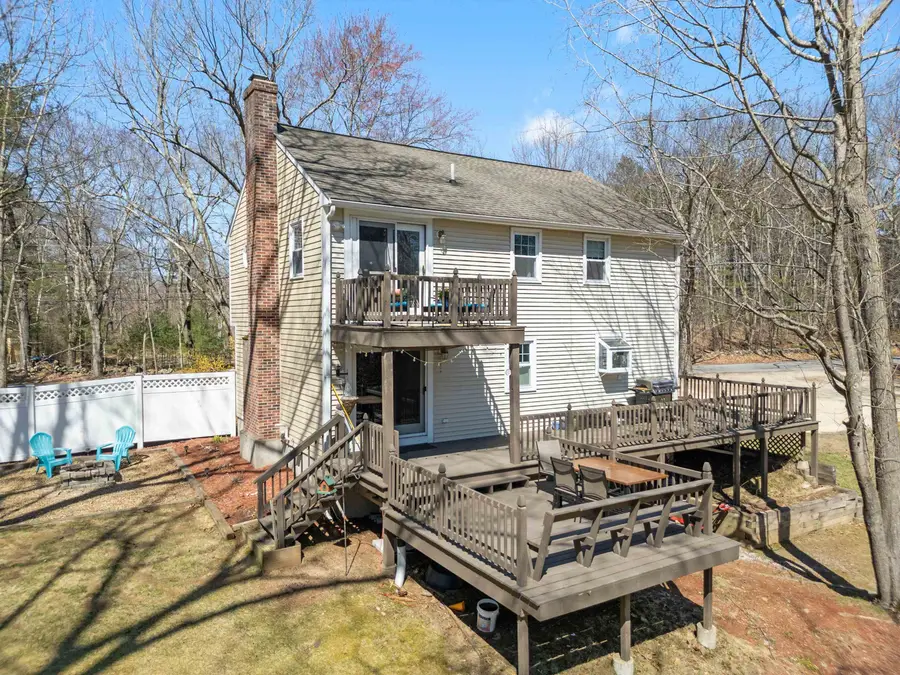
194 Fordway Extension,Derry, NH 03038
$599,900
- 3 Beds
- 2 Baths
- 1,769 sq. ft.
- Single family
- Pending
Listed by:thiago gomes
Office:keller williams realty boston northwest
MLS#:5039639
Source:PrimeMLS
Price summary
- Price:$599,900
- Price per sq. ft.:$245.36
About this home
Welcome to this tastefully updated colonial home located in Derry, NH! Nestled on an expansive 2.7 Acres Lot, this home offers plenty of expansion potential. The fully applianced kitchen features plenty of cabinet space, a pantry, and a massive granite island off the kitchen. Also on the first floor is a full bathroom, a bright and spacious living room with fireplace, perfect for entertaining. Sliding doors off LR open to an oversized deck that spans the back of the home and overlooks a PRIVATE POND. On the second floor the primary bedroom boasts a private balcony with a splendid view of the yard, pond, and fire pit (by far the sellers favorite feature for morning coffees, reading, seeing the animals visit the pond, & at home work space)! You'll find another full bathroom and two more spacious bedrooms with plentiful closet space also on the second floor. The basement has a versatile space, with a finished bonus room that could serve as an exercise room, office, den, or playroom. Laundry area is equipped with lots of cabinets, basement has plenty of storage plus offers a fully walkout feature, potentially allowing for an ADU pending town approval. Don’t miss out on this fantastic opportunity! You could be closing on your new home this summer. Make this dream property your reality. Showings Begin at Open House Fri 4:30p-6:30p & Sat 12p-2p.
Contact an agent
Home facts
- Year built:1992
- Listing Id #:5039639
- Added:99 day(s) ago
- Updated:August 01, 2025 at 07:15 AM
Rooms and interior
- Bedrooms:3
- Total bathrooms:2
- Full bathrooms:1
- Living area:1,769 sq. ft.
Heating and cooling
- Heating:Forced Air
Structure and exterior
- Roof:Asphalt Shingle
- Year built:1992
- Building area:1,769 sq. ft.
- Lot area:2.7 Acres
Schools
- High school:Pinkerton Academy
- Middle school:West Running Brook Middle Sch
- Elementary school:South Range Elem School
Utilities
- Sewer:Septic
Finances and disclosures
- Price:$599,900
- Price per sq. ft.:$245.36
- Tax amount:$9,496 (2024)
New listings near 194 Fordway Extension
- New
 $849,900Active4 beds 3 baths2,416 sq. ft.
$849,900Active4 beds 3 baths2,416 sq. ft.9 Dattillo Road, Derry, NH 03038
MLS# 5056617Listed by: CENTURY 21 NORTH EAST - Open Sat, 11:30am to 1pmNew
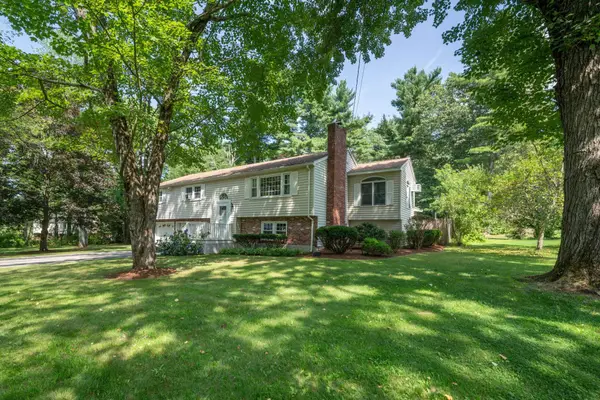 $575,000Active3 beds 2 baths2,198 sq. ft.
$575,000Active3 beds 2 baths2,198 sq. ft.18 Frost Road, Derry, NH 03038
MLS# 5056559Listed by: KELLER WILLIAMS REALTY-METROPOLITAN - Open Sat, 12 to 1:30pmNew
 $625,000Active3 beds 3 baths2,808 sq. ft.
$625,000Active3 beds 3 baths2,808 sq. ft.2 Field Road, Derry, NH 03038
MLS# 5056488Listed by: LAMACCHIA REALTY, INC. - Open Fri, 4 to 6pmNew
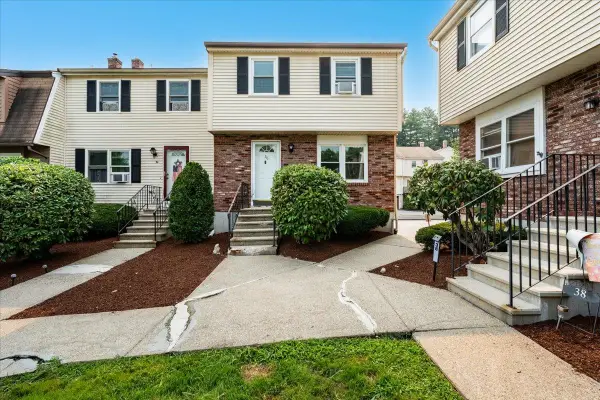 $350,000Active2 beds 2 baths1,493 sq. ft.
$350,000Active2 beds 2 baths1,493 sq. ft.36 Stonegate Lane, Derry, NH 03038
MLS# 5056493Listed by: KELLER WILLIAMS REALTY-METROPOLITAN - Open Sat, 11am to 12:30pmNew
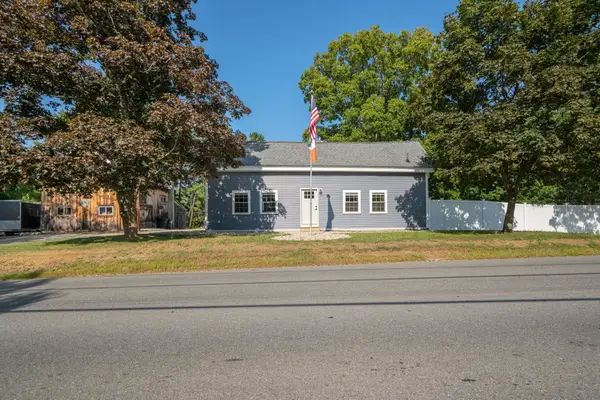 $515,000Active3 beds 1 baths1,417 sq. ft.
$515,000Active3 beds 1 baths1,417 sq. ft.56 Fordway Extension Road, Derry, NH 03038
MLS# 5056400Listed by: KELLER WILLIAMS REALTY EVOLUTION - Open Fri, 4:30 to 6:30pmNew
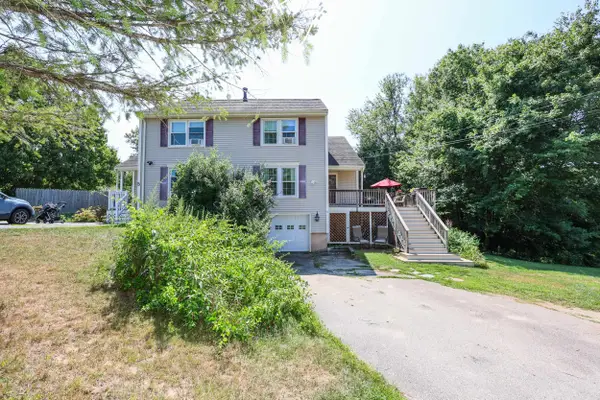 $399,000Active3 beds 2 baths1,164 sq. ft.
$399,000Active3 beds 2 baths1,164 sq. ft.5 Richardson Drive, Derry, NH 03038
MLS# 5056361Listed by: REAL BROKER NH, LLC - Open Sat, 10am to 12pmNew
 $599,900Active3 beds 2 baths1,712 sq. ft.
$599,900Active3 beds 2 baths1,712 sq. ft.9 Cole Road, Derry, NH 03038
MLS# 5056229Listed by: EXP REALTY - New
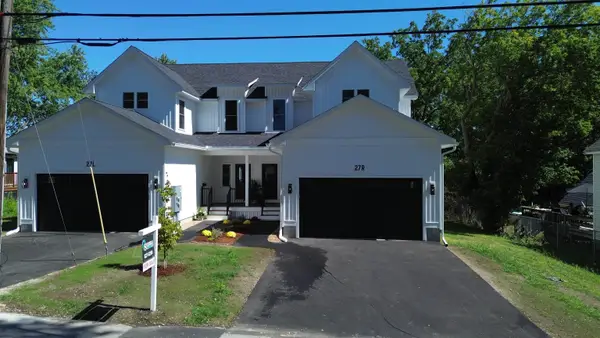 $639,900Active3 beds 3 baths1,591 sq. ft.
$639,900Active3 beds 3 baths1,591 sq. ft.27 Mt Pleasant Street #L, Derry, NH 03038
MLS# 5056087Listed by: SIERRA REALTY - New
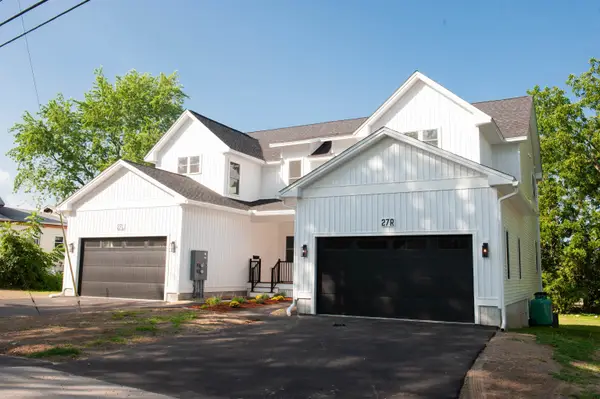 $639,000Active3 beds 3 baths1,591 sq. ft.
$639,000Active3 beds 3 baths1,591 sq. ft.27 Mt Pleasant Street #R, Derry, NH 03038
MLS# 5056092Listed by: SIERRA REALTY - Open Sat, 11am to 1pmNew
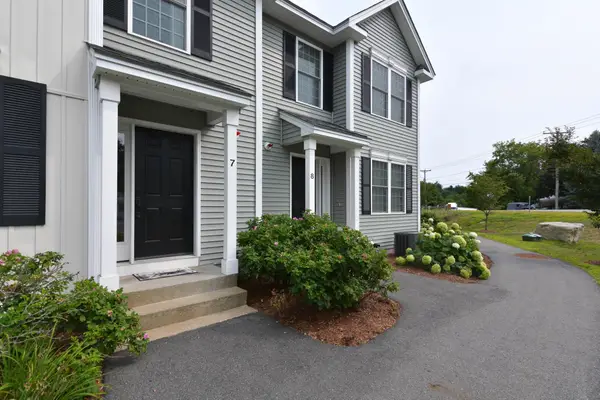 $429,900Active3 beds 2 baths1,356 sq. ft.
$429,900Active3 beds 2 baths1,356 sq. ft.30 Brook Street #7, Derry, NH 03038
MLS# 5055953Listed by: KELLER WILLIAMS REALTY METRO-LONDONDERRY

