23 Magnolia Lane, Derry, NH 03038
Local realty services provided by:Better Homes and Gardens Real Estate The Milestone Team
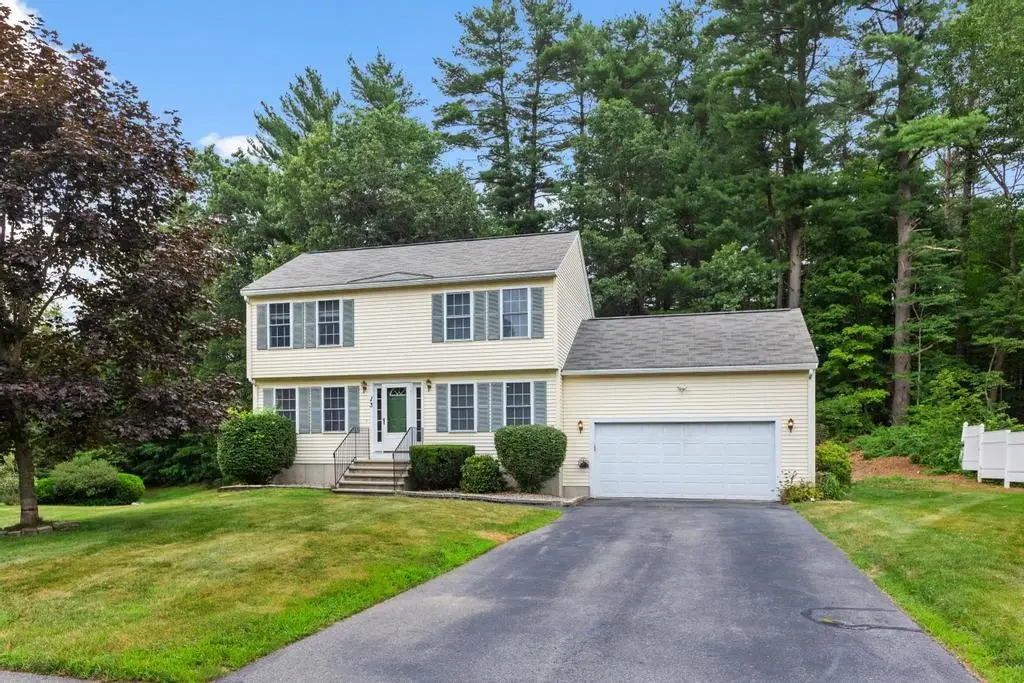
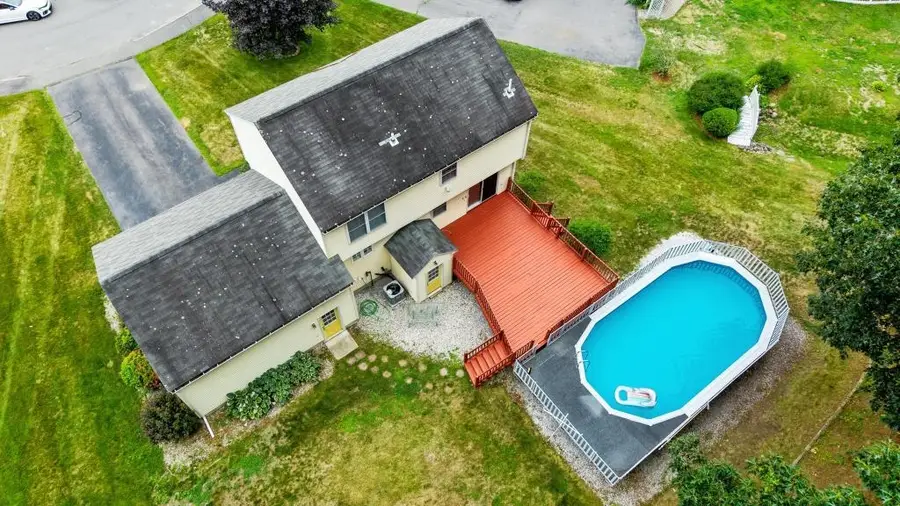
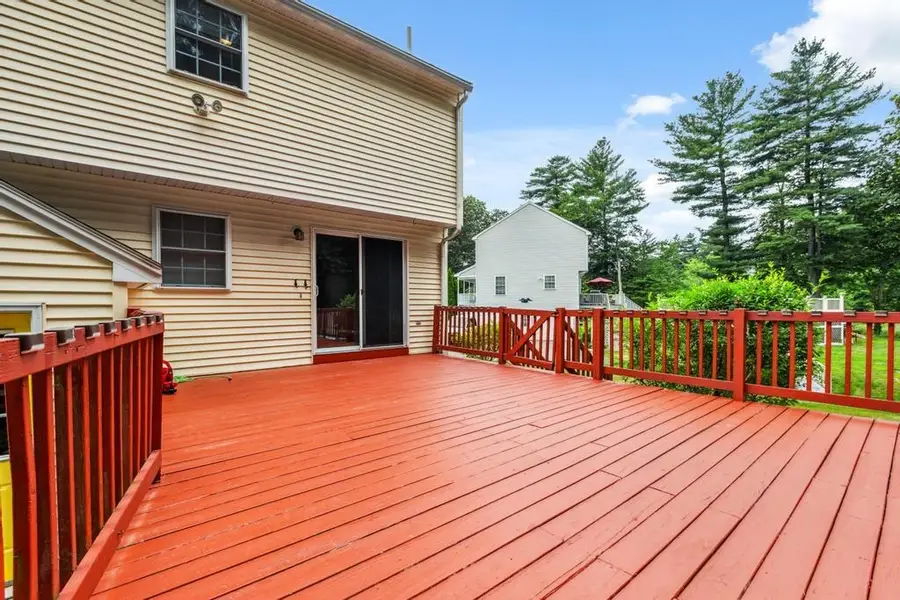
23 Magnolia Lane,Derry, NH 03038
$499,999
- 3 Beds
- 2 Baths
- 1,957 sq. ft.
- Single family
- Pending
Listed by:jared veneziaPhone: 978-404-1415
Office:exp realty
MLS#:5051863
Source:PrimeMLS
Price summary
- Price:$499,999
- Price per sq. ft.:$255.49
About this home
**OH 7/17 6:00-7:00 FOLLOWED BY AN OFFER DEADLINE 7/18 AT 9:00 AM** Discover this inviting and well-maintained 3-bedroom, 2-bath home nestled at the end of a peaceful cul-de-sac with an attached garage. On the first level you have a open kitchen/dining room concept with freshly painted cabinets. Along with your living room which leads you right out to the oversized deck, perfect for entertaining and relaxing, leading directly out to the pool, ideal for summer gatherings and outdoor fun with family and friends. Upstairs you will find 3 spacious bedrooms, with a full bath, all freshly painted along. The fully finished basement offers versatile space for a family room, home gym, or play area, with a walkout right to the backyard. Located conveniently close to major highways, commuting is a breeze, and you're just 45 minutes from Boston. This lovely residence combines comfort, privacy, and accessibility a fantastic opportunity to enjoy quality living in a great neighborhood. Just 1 year old heating and cooling system!
Contact an agent
Home facts
- Year built:1999
- Listing Id #:5051863
- Added:29 day(s) ago
- Updated:August 12, 2025 at 07:18 AM
Rooms and interior
- Bedrooms:3
- Total bathrooms:2
- Full bathrooms:1
- Living area:1,957 sq. ft.
Heating and cooling
- Cooling:Central AC
Structure and exterior
- Roof:Asphalt Shingle
- Year built:1999
- Building area:1,957 sq. ft.
- Lot area:0.5 Acres
Schools
- High school:Pinkerton Academy
- Middle school:Gilbert H. Hood Middle School
Utilities
- Sewer:Public Available
Finances and disclosures
- Price:$499,999
- Price per sq. ft.:$255.49
- Tax amount:$9,455 (2024)
New listings near 23 Magnolia Lane
- New
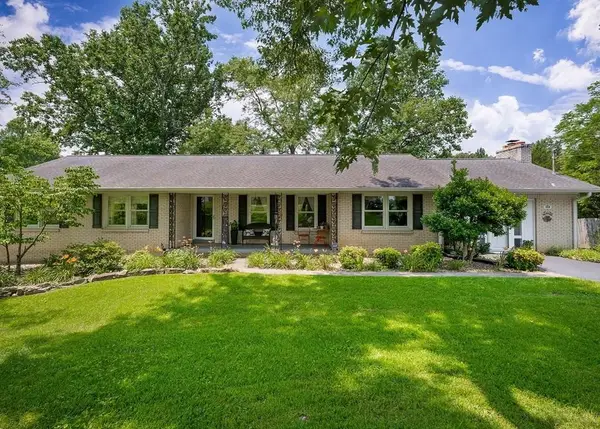 $499,900Active3 beds 2 baths4,060 sq. ft.
$499,900Active3 beds 2 baths4,060 sq. ft.359 Cc Camp Rd, Cookeville, TN 38501
MLS# 2973907Listed by: THE REAL ESTATE COLLECTIVE - New
 $339,900Active3 beds 1 baths1,576 sq. ft.
$339,900Active3 beds 1 baths1,576 sq. ft.3700 Neely St, COOKEVILLE, TN 38506
MLS# 238619Listed by: EXP REALTY - New
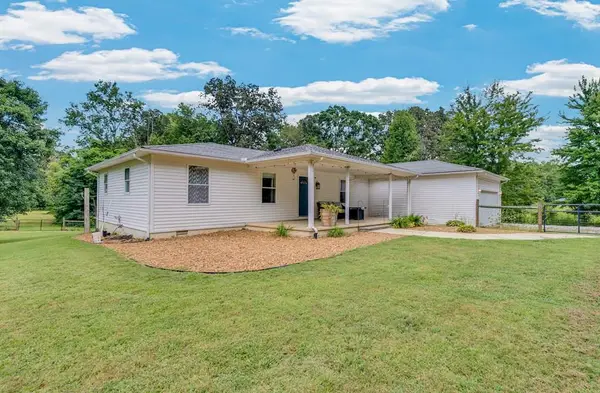 $549,900Active3 beds 3 baths2,730 sq. ft.
$549,900Active3 beds 3 baths2,730 sq. ft.132 Judd Ln, COOKEVILLE, TN 38501
MLS# 238614Listed by: THE REAL ESTATE COLLECTIVE SPARTA - New
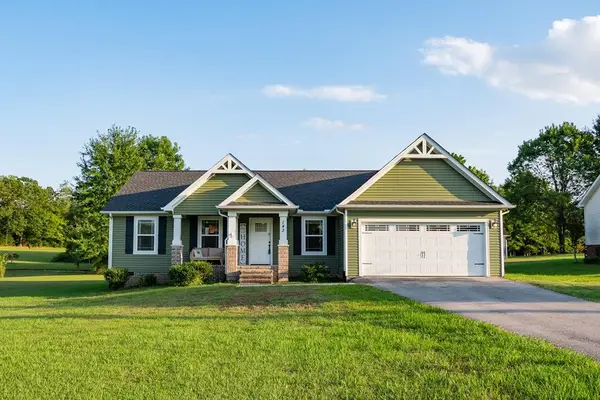 $349,900Active3 beds 2 baths1,461 sq. ft.
$349,900Active3 beds 2 baths1,461 sq. ft.143 W Speck Rd, Cookeville, TN 38506
MLS# 2973653Listed by: REAL ESTATE PROFESSIONALS OF TENNESSEE - New
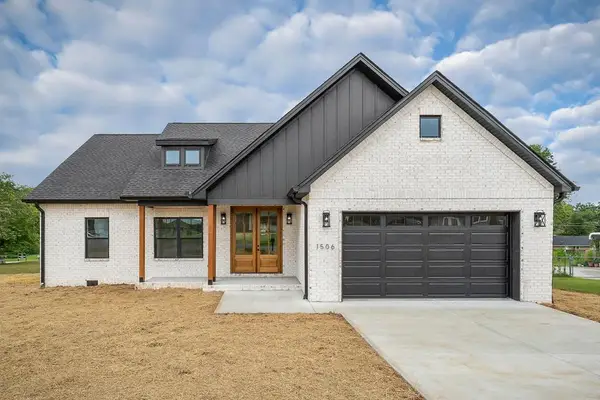 $409,999Active3 beds 2 baths1,629 sq. ft.
$409,999Active3 beds 2 baths1,629 sq. ft.1506 Flintwood Ave, COOKEVILLE, TN 38501
MLS# 238608Listed by: THE REAL ESTATE COLLECTIVE - New
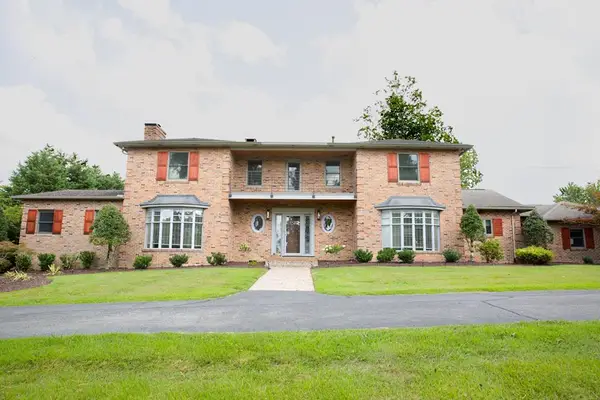 $1,300,000Active5 beds 5 baths5,180 sq. ft.
$1,300,000Active5 beds 5 baths5,180 sq. ft.22 S Elm Ave., COOKEVILLE, TN 38501
MLS# 238598Listed by: EXP REALTY - New
 $329,000Active3 beds 2 baths2,268 sq. ft.
$329,000Active3 beds 2 baths2,268 sq. ft.3071 Bayshore Drive, Cookeville, TN 38506
MLS# 1311881Listed by: THE REAL ESTATE COLLECTIVE SPARTA - New
 $365,000Active4 beds 2 baths2,020 sq. ft.
$365,000Active4 beds 2 baths2,020 sq. ft.250 E Main East St, Cookeville, TN 38501
MLS# 2973297Listed by: HIGHLANDS ELITE REAL ESTATE - New
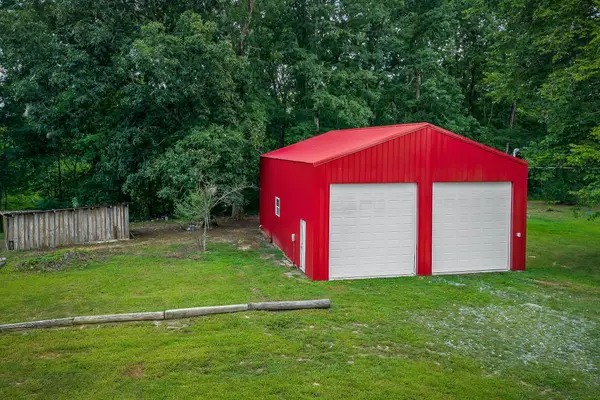 $139,900Active0.85 Acres
$139,900Active0.85 Acres15112 Dodson Branch Hwy, Cookeville, TN 38501
MLS# 2973135Listed by: UNITED COUNTRY REAL ESTATE TENNESSEE HOME & LAND - New
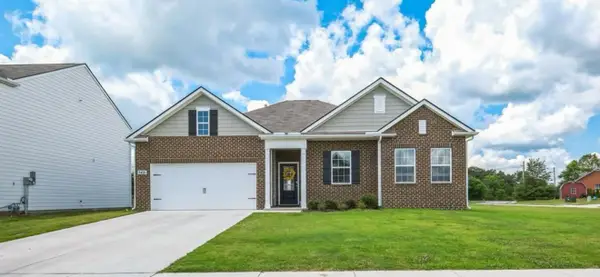 $419,000Active4 beds 3 baths2,431 sq. ft.
$419,000Active4 beds 3 baths2,431 sq. ft.5421 Mason Way, Cookeville, TN 38506
MLS# 2971115Listed by: EXPERT REALTY SOLUTIONS
