4B Pine Isle Drive, Derry, NH 03038
Local realty services provided by:Better Homes and Gardens Real Estate The Masiello Group
4B Pine Isle Drive,Derry, NH 03038
$385,000
- 3 Beds
- 2 Baths
- 1,782 sq. ft.
- Condominium
- Active
Upcoming open houses
- Sun, Dec 2111:00 am - 01:00 pm
Listed by: julie aucoin
Office: keller williams realty/merrimack valley
MLS#:5048896
Source:PrimeMLS
Price summary
- Price:$385,000
- Price per sq. ft.:$216.05
- Monthly HOA dues:$342
About this home
FRESHLY PAINTED AND READY FOR NEW OWNER! Welcome to this beautifully maintained townhouse that blends classic craftsmanship with modern comfort. From the moment you step inside, you'll be captivated by the warmth and character of the rich oak woodwork and gleaming hardwood floors that flow seamlessly throughout the home. This home offers an inviting layout featuring sunlit living spaces and detailed millwork that adds a touch of sophistication to every room. The spacious living room is perfect for relaxing or entertaining, while the kitchen and dining area provides a peaceful setting for hosting dinner parties or intimate gatherings. The updated kitchen is both functional and stylish, with stainless steel appliances, quality cabinetry and plenty of workspace for home chefs. Upstairs, you'll find two generously sized bedrooms with large closets, along with an updated bathroom and pull down to access the attic. Additional highlights include ample storage throughout, including a pull down attic, a private serene deck just off the kitchen to unwind after a long day and a location that places you close to shopping, dining, parks, golf course and more. Whether you're a first-time buyer or looking to downsize in style, this townhouse offers a rare combination of comfort and classic details you won't find in newer builds. Be sure to stop by and experience the beauty of true craftsmanship.
Contact an agent
Home facts
- Year built:1972
- Listing ID #:5048896
- Added:176 day(s) ago
- Updated:December 21, 2025 at 01:41 AM
Rooms and interior
- Bedrooms:3
- Total bathrooms:2
- Full bathrooms:1
- Living area:1,782 sq. ft.
Heating and cooling
- Cooling:Central AC
- Heating:Electric, Forced Air
Structure and exterior
- Roof:Asphalt Shingle
- Year built:1972
- Building area:1,782 sq. ft.
Utilities
- Sewer:Public Available
Finances and disclosures
- Price:$385,000
- Price per sq. ft.:$216.05
- Tax amount:$5,715 (2025)
New listings near 4B Pine Isle Drive
- New
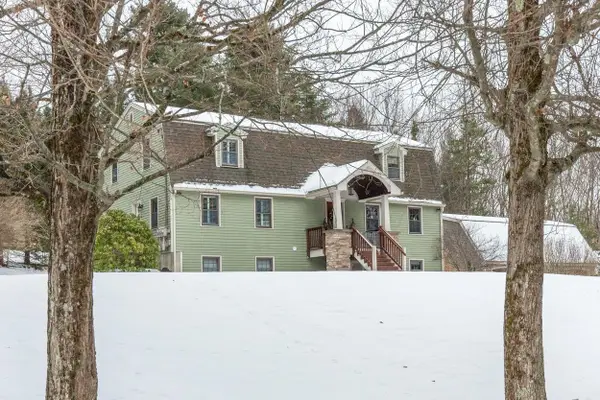 $460,000Active2 beds 3 baths1,648 sq. ft.
$460,000Active2 beds 3 baths1,648 sq. ft.13 Kilrea Road #L, Derry, NH 03038
MLS# 5072342Listed by: BHHS VERANI LONDONDERRY - New
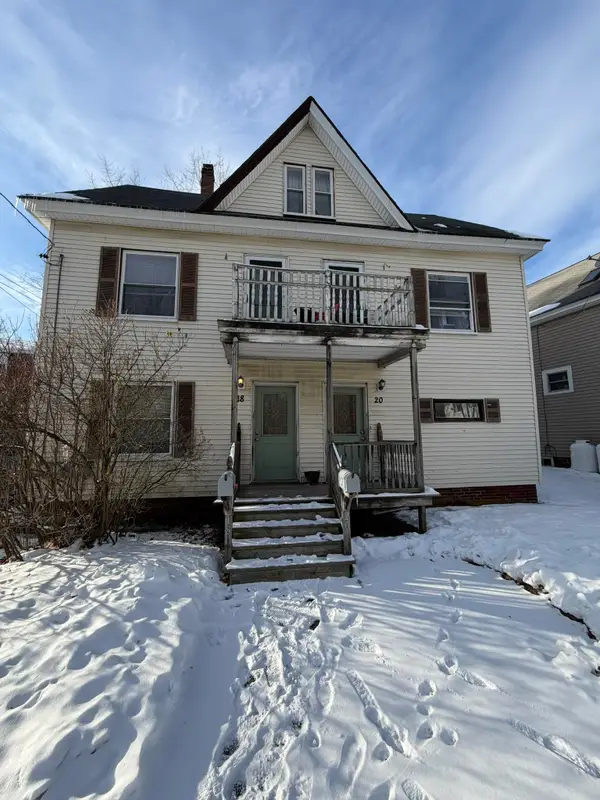 $379,000Active7 beds 2 baths2,943 sq. ft.
$379,000Active7 beds 2 baths2,943 sq. ft.18-20 Elm Street, Derry, NH 03038
MLS# 5072235Listed by: COLDWELL BANKER REALTY HAVERHILL MA - Open Sun, 10:30am to 12pmNew
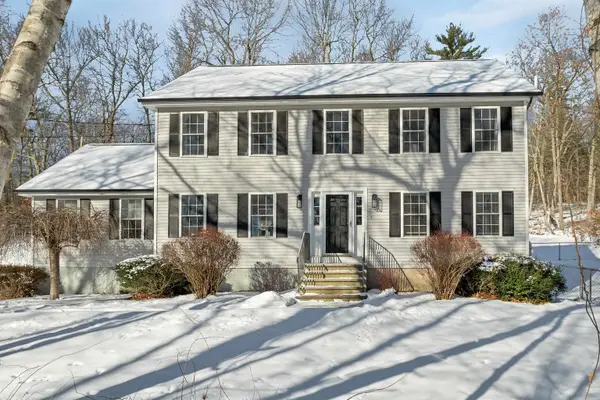 $740,000Active4 beds 3 baths2,580 sq. ft.
$740,000Active4 beds 3 baths2,580 sq. ft.46 Goodhue Road, Derry, NH 03038
MLS# 5072141Listed by: COLDWELL BANKER REALTY BEDFORD NH - New
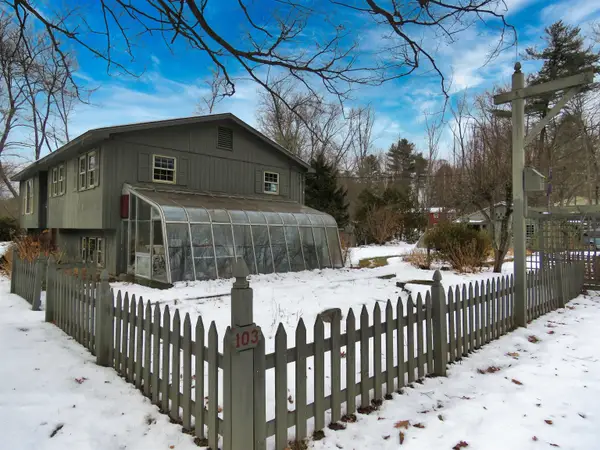 $575,000Active3 beds 2 baths1,414 sq. ft.
$575,000Active3 beds 2 baths1,414 sq. ft.103 Bypass 28, Derry, NH 03038
MLS# 5072099Listed by: CENTURY 21 NORTH EAST - New
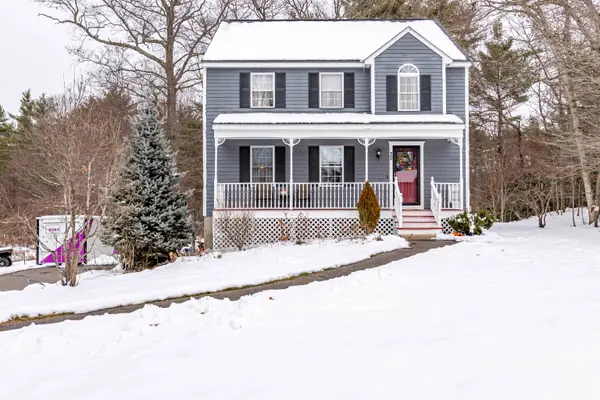 $539,000Active3 beds 2 baths1,567 sq. ft.
$539,000Active3 beds 2 baths1,567 sq. ft.30 Pondview Drive, Derry, NH 03038
MLS# 5071904Listed by: REDFIN CORPORATION - New
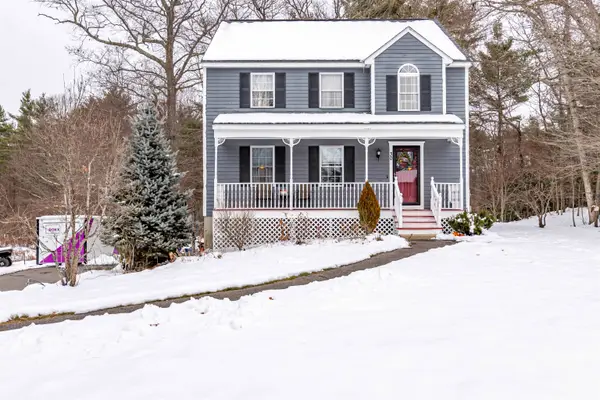 $539,000Active3 beds 2 baths1,567 sq. ft.
$539,000Active3 beds 2 baths1,567 sq. ft.30 Pondview Drive, Derry, NH 03038
MLS# 5071907Listed by: REDFIN CORPORATION - New
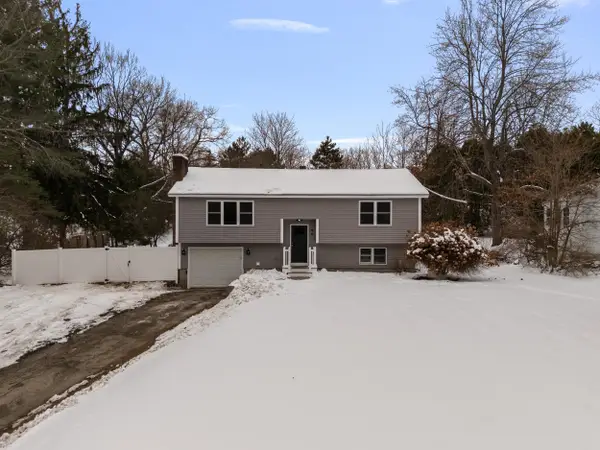 $539,900Active3 beds 2 baths1,860 sq. ft.
$539,900Active3 beds 2 baths1,860 sq. ft.60 North High Street, Derry, NH 03038
MLS# 5071880Listed by: COLDWELL BANKER REALTY BEDFORD NH - New
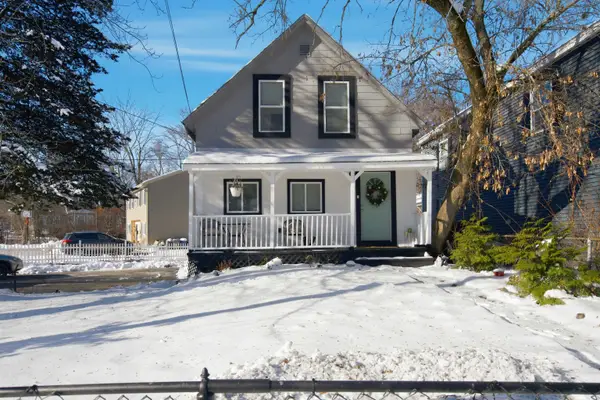 $399,900Active2 beds 2 baths1,045 sq. ft.
$399,900Active2 beds 2 baths1,045 sq. ft.29 Central Street, Derry, NH 03038
MLS# 5071790Listed by: RE/MAX INNOVATIVE PROPERTIES - New
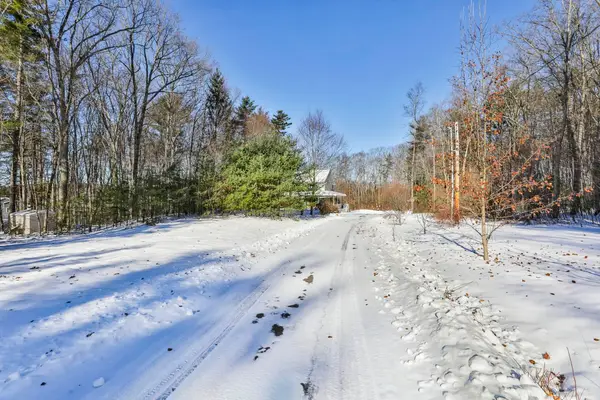 $550,000Active3 beds 3 baths2,218 sq. ft.
$550,000Active3 beds 3 baths2,218 sq. ft.12 Beaver Lake Road, Derry, NH 03038
MLS# 5071650Listed by: CENTURY 21 CARDINAL 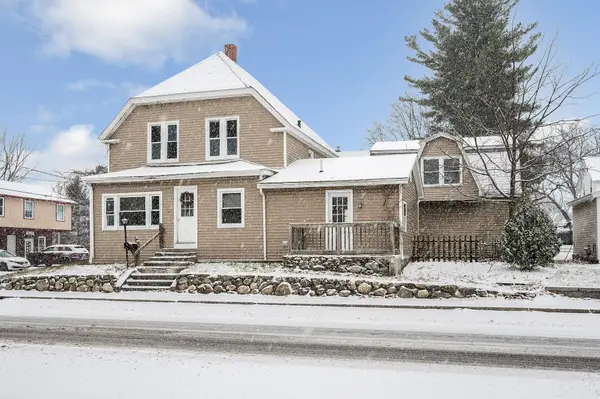 $499,900Active4 beds 2 baths1,876 sq. ft.
$499,900Active4 beds 2 baths1,876 sq. ft.32 Crystal Avenue, Derry, NH 03038
MLS# 5071631Listed by: PALMISANO PROPERTIES UNLIMITED
