54 Daniel Road, Derry, NH 03038
Local realty services provided by:Better Homes and Gardens Real Estate The Masiello Group
54 Daniel Road,Derry, NH 03038
$1,140,000
- 5 Beds
- 3 Baths
- 3,258 sq. ft.
- Single family
- Active
Listed by: premier home team, audrey townsendpremierhometeamne@gmail.com
Office: re/max innovative properties - windham
MLS#:5069700
Source:PrimeMLS
Price summary
- Price:$1,140,000
- Price per sq. ft.:$241.94
About this home
Your NEW HOME awaits at Denali Estates, a Premier New Luxury Neighborhood with Views offering Beautiful 1+ Acre lots in the Highly Sought-After Derry/Pinkerton School District! The Stunning Denali Plus Colonial situated on the Cul De Sac is up and framed, ready for all of Your Selections and features a Hard To Find 5-Bedroom Plan. Step inside to an Open, Sun-Filled Floor Plan with 9’ Ceilings, an Eat-In Kitchen with a large Walk-In Pantry, and a slider to the rear deck, perfect for entertaining or relaxing. Enjoy the Great Room with Gas Fireplace, Dining Room, Private Office, and a Mudroom off the garage for everyday convenience. Upstairs, the Luxurious Primary Suite offers Two Walk-In Closets and a Spa-Like Tiled Bath with Double Vanities and a Soaking Tub. 4 Additional Bedrooms, a Full Bath, and 2nd-Floor Laundry complete the layout. Relax on the covered front porch, and appreciate the 2-car Attached Garage and Walkout Basement for added flexibility. The neighborhood is perfect for walking, jogging, and bicycling, offering a welcoming community feel. Ideally located just minutes to I-93, shopping, restaurants, the Derry Rail Trail, and Local Area Lakes, this home perfectly blends luxury, comfort, and convenience in one Exceptional Package!
Contact an agent
Home facts
- Year built:2025
- Listing ID #:5069700
- Added:105 day(s) ago
- Updated:January 22, 2026 at 11:38 AM
Rooms and interior
- Bedrooms:5
- Total bathrooms:3
- Full bathrooms:2
- Living area:3,258 sq. ft.
Heating and cooling
- Cooling:Central AC
- Heating:Forced Air
Structure and exterior
- Year built:2025
- Building area:3,258 sq. ft.
- Lot area:1.12 Acres
Schools
- High school:Pinkerton Academy
- Middle school:Gilbert H. Hood Middle School
- Elementary school:Ernest P. Barka
Utilities
- Sewer:Leach Field, Private
Finances and disclosures
- Price:$1,140,000
- Price per sq. ft.:$241.94
New listings near 54 Daniel Road
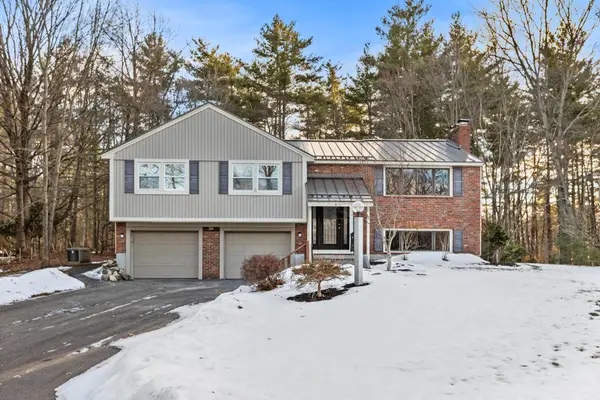 $549,900Pending3 beds 2 baths2,015 sq. ft.
$549,900Pending3 beds 2 baths2,015 sq. ft.6 Barkland Drive, Derry, NH 03038
MLS# 5074223Listed by: CAMERON REAL ESTATE GROUP- New
 $544,000Active4 beds 1 baths1,924 sq. ft.
$544,000Active4 beds 1 baths1,924 sq. ft.48 Redfield Circle, Derry, NH 03038
MLS# 5074164Listed by: BHHS VERANI SALEM  $425,000Pending3 beds 2 baths1,894 sq. ft.
$425,000Pending3 beds 2 baths1,894 sq. ft.25L English Range Road #B, Derry, NH 03038
MLS# 5073900Listed by: WILLIAM RAVEIS R.E. & HOME SERVICES $725,900Pending4 beds 3 baths3,054 sq. ft.
$725,900Pending4 beds 3 baths3,054 sq. ft.7 Birchwood Drive, Derry, NH 03038
MLS# 5073866Listed by: FRANK C SCHOENTHALER $540,000Pending3 beds 3 baths1,808 sq. ft.
$540,000Pending3 beds 3 baths1,808 sq. ft.42 Kendall Pond Road, Derry, NH 03038
MLS# 5073795Listed by: BHHS VERANI LONDONDERRY- New
 $349,900Active2 beds 2 baths2,275 sq. ft.
$349,900Active2 beds 2 baths2,275 sq. ft.5 Tsienneto Road #47, Derry, NH 03038
MLS# 5073701Listed by: KELLER WILLIAMS REALTY-METROPOLITAN - Open Fri, 3 to 6pm
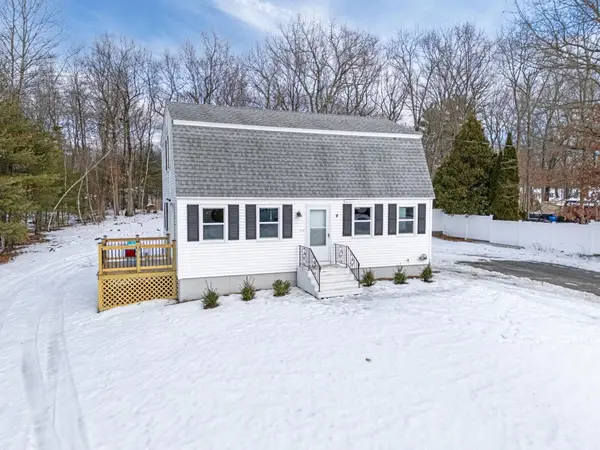 $589,000Active4 beds 2 baths1,981 sq. ft.
$589,000Active4 beds 2 baths1,981 sq. ft.6 Michael Avenue, Derry, NH 03038
MLS# 5073542Listed by: KELLER WILLIAMS REALTY-METROPOLITAN 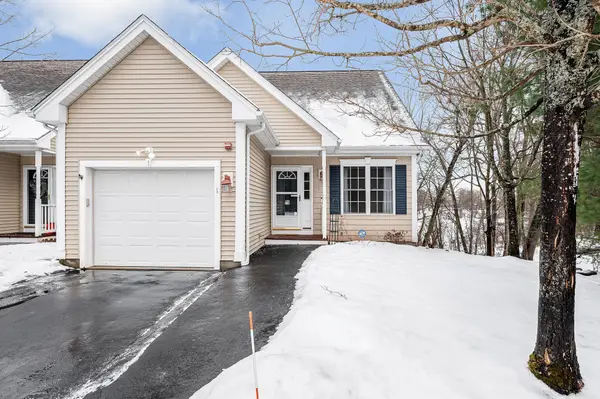 $528,900Pending2 beds 4 baths2,700 sq. ft.
$528,900Pending2 beds 4 baths2,700 sq. ft.71 N. High Street, Derry, NH 03038
MLS# 5073494Listed by: CENTURY 21 NORTH EAST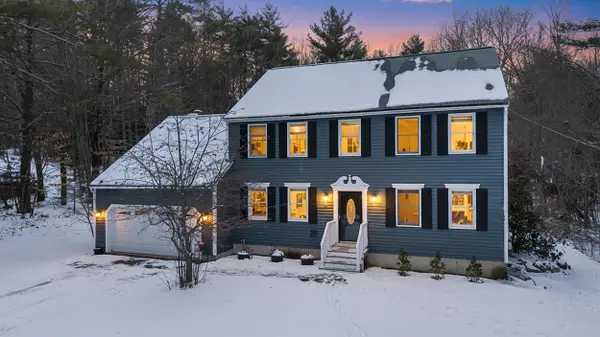 $699,900Active3 beds 3 baths3,290 sq. ft.
$699,900Active3 beds 3 baths3,290 sq. ft.18 Lorri Road, Derry, NH 03038
MLS# 5073328Listed by: EXP REALTY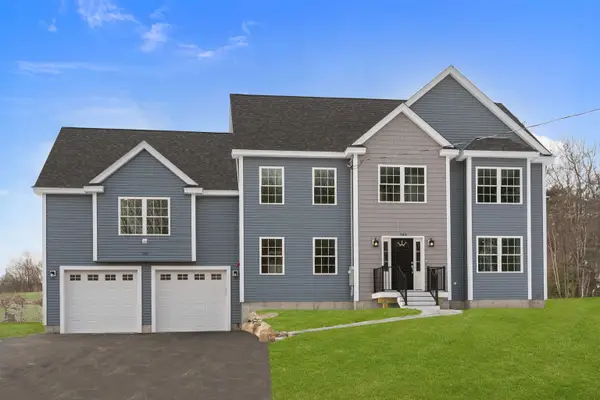 $999,900Active4 beds 3 baths2,956 sq. ft.
$999,900Active4 beds 3 baths2,956 sq. ft.343 Island Pond Road, Derry, NH 03038
MLS# 5073251Listed by: KELLER WILLIAMS GATEWAY REALTY/SALEM
