6 Joseph Street, Derry, NH 03038
Local realty services provided by:Better Homes and Gardens Real Estate The Milestone Team
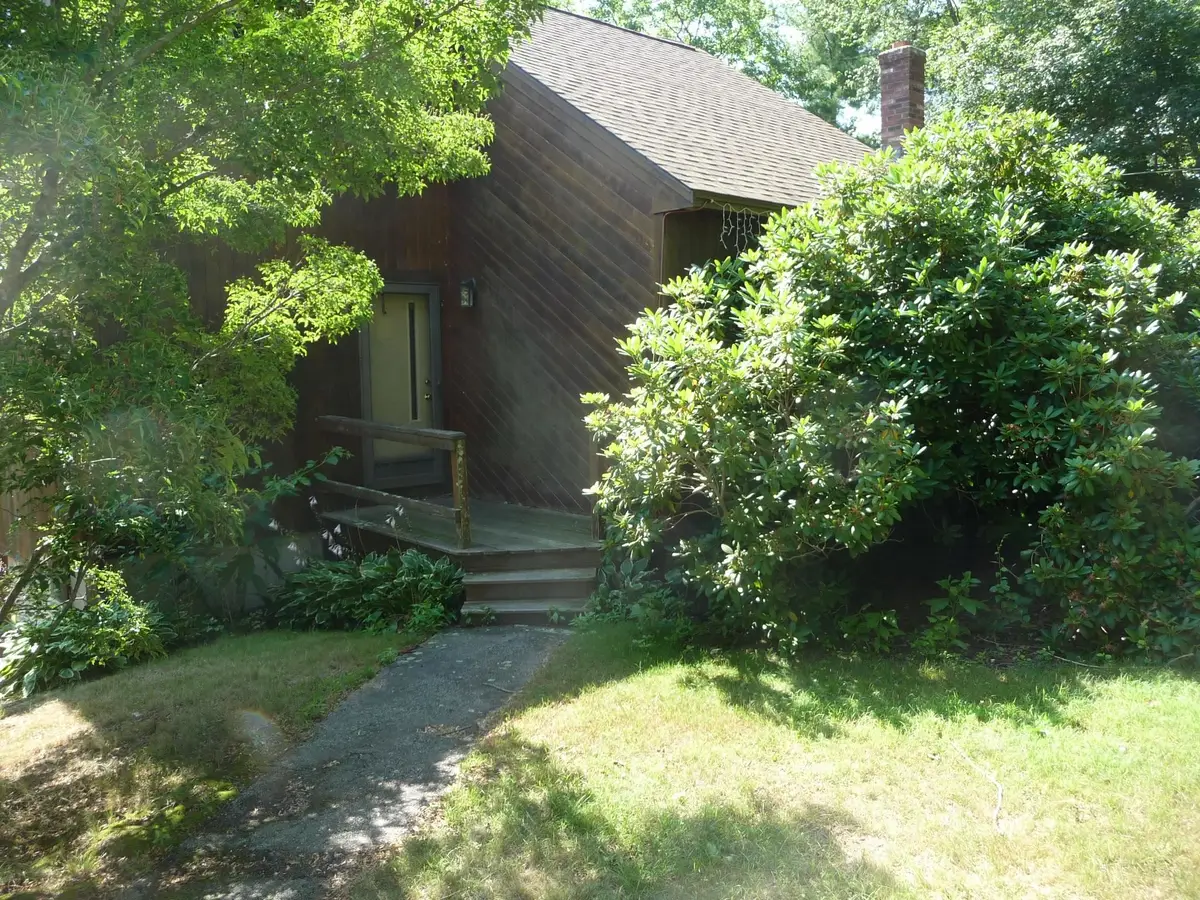
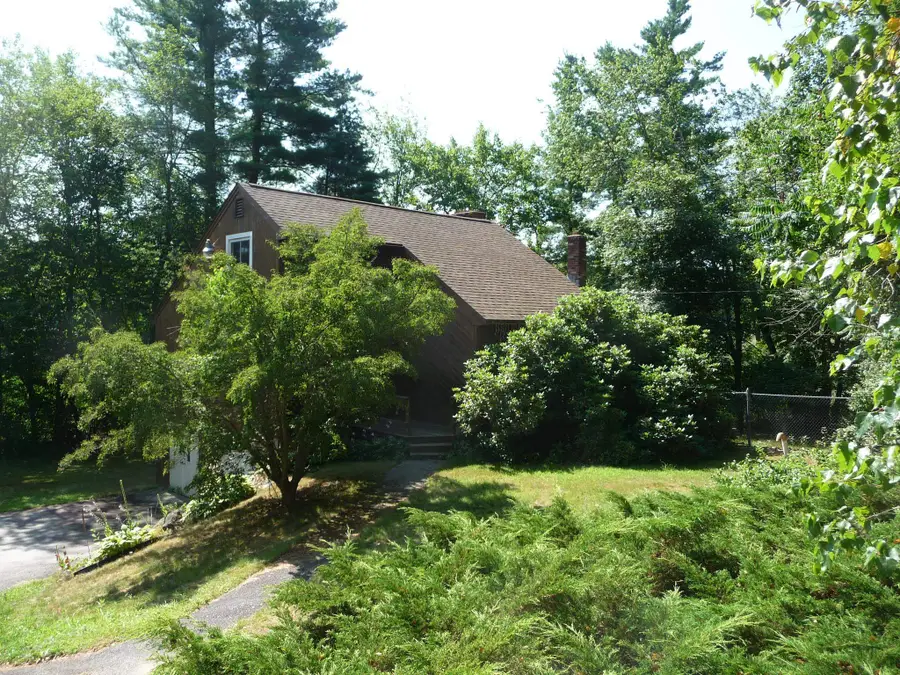
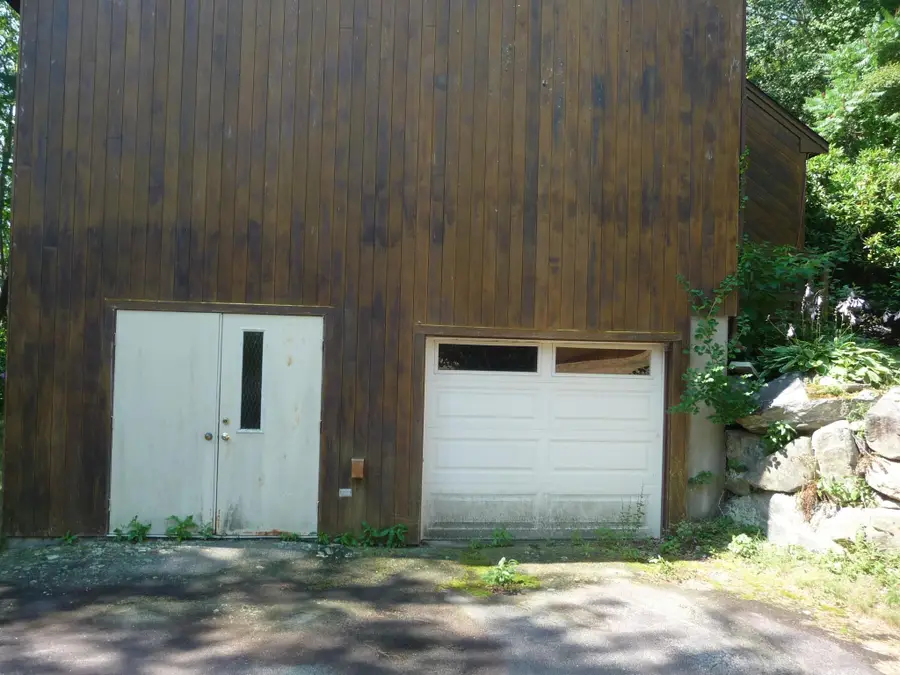
6 Joseph Street,Derry, NH 03038
$400,000
- 2 Beds
- 2 Baths
- 2,269 sq. ft.
- Single family
- Active
Listed by:jerome duvalCell: 603-261-5139
Office:bhhs verani bedford
MLS#:5053731
Source:PrimeMLS
Price summary
- Price:$400,000
- Price per sq. ft.:$165.36
About this home
LOCATION ! This unique contemporary style HOME is ready for its next owners to make their own. Bring your imagination and this has the ingredients to be a special property. In sought after setting, on a quit cul de sac abutting tranquil wooded property, this lot provides privacy and a natural setting. Plus, easy access to Rt 111 and 93. Exterior is beautiful cedar vertical board siding (ready to be power washed and stained). Roof, boiler, vinyl windows all appear in good condition (NOT original to house). Walk out lower level to flat rear yard suitable for gardening, nature watching or a yard to play. Large deck off living room AND kitchen using sliders. (deck will need some attention). Eat-in kitchen;living room with fireplace. Full bath, plus first floor bedroom. 2nd floor has a large loft area plus bedroom and 3/4 bath. Lower level has slider to rear yard; wood stove; laundry area. Single car garage under, plus extra garage space for storage of outdoor tools/equipment. Showings start Thursday July 31.
Contact an agent
Home facts
- Year built:1984
- Listing Id #:5053731
- Added:17 day(s) ago
- Updated:August 06, 2025 at 12:38 PM
Rooms and interior
- Bedrooms:2
- Total bathrooms:2
- Full bathrooms:1
- Living area:2,269 sq. ft.
Heating and cooling
- Heating:Hot Water
Structure and exterior
- Year built:1984
- Building area:2,269 sq. ft.
- Lot area:1.35 Acres
Utilities
- Sewer:Leach Field, Private, Septic
Finances and disclosures
- Price:$400,000
- Price per sq. ft.:$165.36
- Tax amount:$7,588 (2024)
New listings near 6 Joseph Street
- New
 $849,900Active4 beds 3 baths2,416 sq. ft.
$849,900Active4 beds 3 baths2,416 sq. ft.9 Dattillo Road, Derry, NH 03038
MLS# 5056617Listed by: CENTURY 21 NORTH EAST - Open Sat, 11:30am to 1pmNew
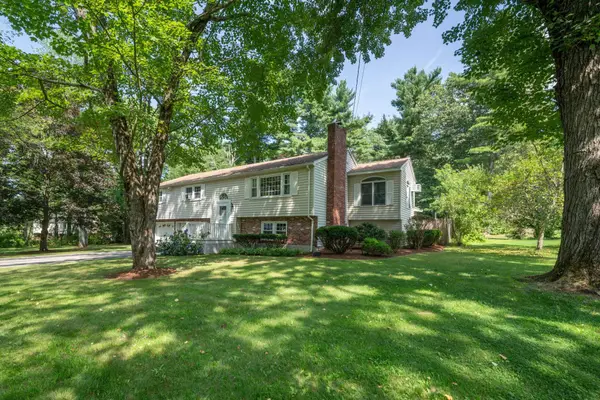 $575,000Active3 beds 2 baths2,198 sq. ft.
$575,000Active3 beds 2 baths2,198 sq. ft.18 Frost Road, Derry, NH 03038
MLS# 5056559Listed by: KELLER WILLIAMS REALTY-METROPOLITAN - Open Sat, 12 to 1:30pmNew
 $625,000Active3 beds 3 baths2,808 sq. ft.
$625,000Active3 beds 3 baths2,808 sq. ft.2 Field Road, Derry, NH 03038
MLS# 5056488Listed by: LAMACCHIA REALTY, INC. - Open Fri, 4 to 6pmNew
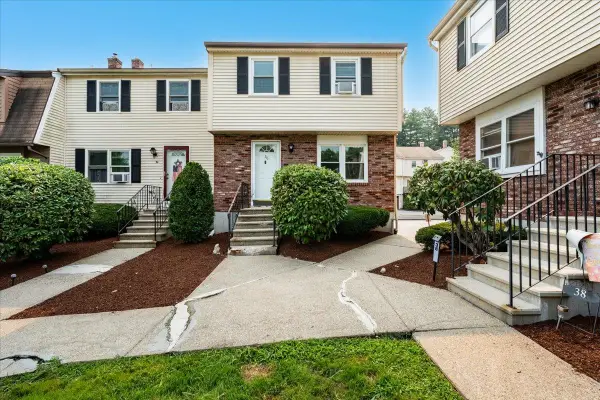 $350,000Active2 beds 2 baths1,493 sq. ft.
$350,000Active2 beds 2 baths1,493 sq. ft.36 Stonegate Lane, Derry, NH 03038
MLS# 5056493Listed by: KELLER WILLIAMS REALTY-METROPOLITAN - Open Sat, 11am to 12:30pmNew
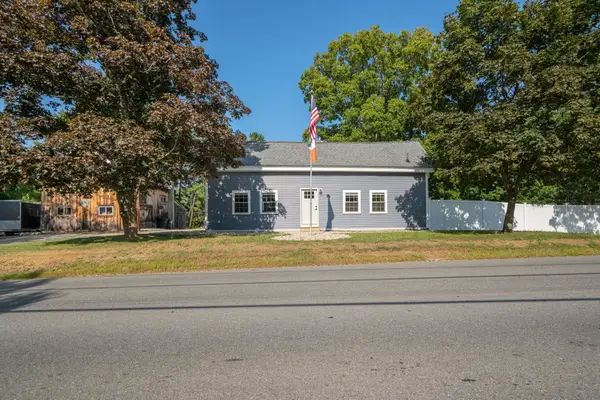 $515,000Active3 beds 1 baths1,417 sq. ft.
$515,000Active3 beds 1 baths1,417 sq. ft.56 Fordway Extension Road, Derry, NH 03038
MLS# 5056400Listed by: KELLER WILLIAMS REALTY EVOLUTION - Open Fri, 4:30 to 6:30pmNew
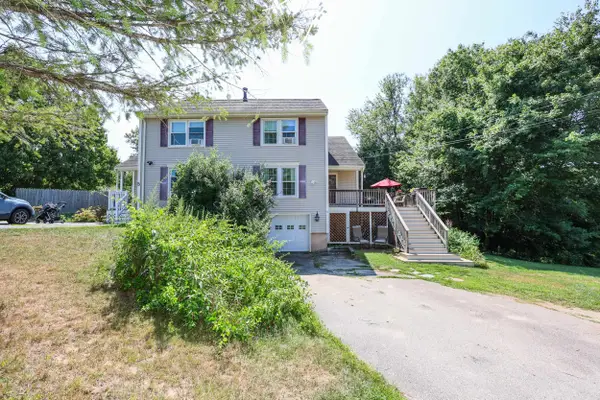 $399,000Active3 beds 2 baths1,164 sq. ft.
$399,000Active3 beds 2 baths1,164 sq. ft.5 Richardson Drive, Derry, NH 03038
MLS# 5056361Listed by: REAL BROKER NH, LLC - Open Sat, 10am to 12pmNew
 $599,900Active3 beds 2 baths1,712 sq. ft.
$599,900Active3 beds 2 baths1,712 sq. ft.9 Cole Road, Derry, NH 03038
MLS# 5056229Listed by: EXP REALTY - New
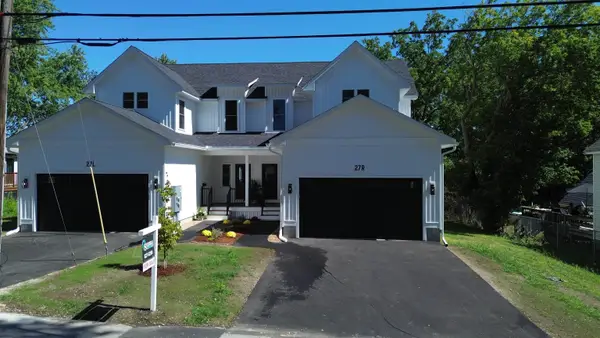 $639,900Active3 beds 3 baths1,591 sq. ft.
$639,900Active3 beds 3 baths1,591 sq. ft.27 Mt Pleasant Street #L, Derry, NH 03038
MLS# 5056087Listed by: SIERRA REALTY - New
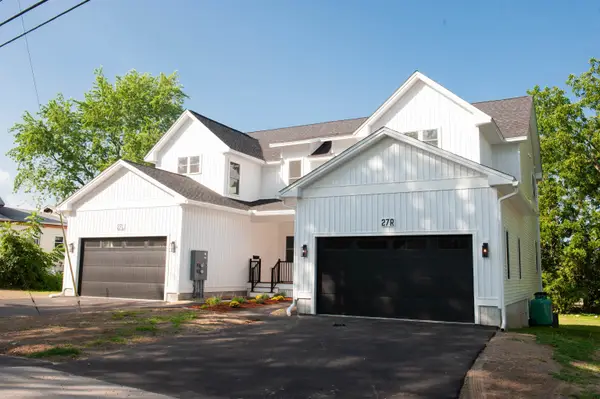 $639,000Active3 beds 3 baths1,591 sq. ft.
$639,000Active3 beds 3 baths1,591 sq. ft.27 Mt Pleasant Street #R, Derry, NH 03038
MLS# 5056092Listed by: SIERRA REALTY - Open Sat, 11am to 1pmNew
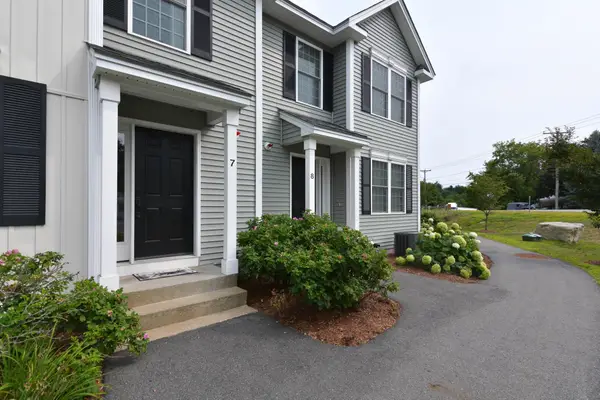 $429,900Active3 beds 2 baths1,356 sq. ft.
$429,900Active3 beds 2 baths1,356 sq. ft.30 Brook Street #7, Derry, NH 03038
MLS# 5055953Listed by: KELLER WILLIAMS REALTY METRO-LONDONDERRY

