6 Weston Street, Derry, NH 03038
Local realty services provided by:Better Homes and Gardens Real Estate The Masiello Group
Listed by: paul redmondCell: 603-234-9945
Office: bhhs verani londonderry
MLS#:5061976
Source:PrimeMLS
Price summary
- Price:$849,900
- Price per sq. ft.:$233.3
About this home
BIG ISLAND POND - This stunning contemporary tri-level home sits on a gorgeous, level 1 acre lot with mature landscaping and a park-like backyard. Enjoy your own skating pond, a large shed, and plenty of open space for outdoor games. From your backyard, launch a kayak, canoe, paddleboard, jet ski, or small fishing boat directly into Taylor Brook, which connects to this 532-acre full-recreation lake often considered Southern NH’s best-kept secret. A bonus is the deeded rights to the Lakewood Estates association beach and boat slip area just down the street. A circular driveway with additional parking leads you to the inviting foyer, opening into an expansive, open-concept layout. The large kitchen features updated tile flooring, stainless steel appliances, and a huge walk-in pantry, complemented by a formal dining room. Step down into the cathedral-ceiling great room with a floor-to-ceiling masonry fireplace (gas log insert), gleaming hardwood floors, and a slider that opens to a spacious brick patio—your backyard oasis. The lower level offers a cozy family room, laundry area, oversized two-car garage, and walkout access to the side driveway. Upstairs, you’ll find three bedrooms with hardwood flooring, including a very large primary suite with a walk-in closet, en-suite bath, and private balcony overlooking the backyard and pond. This is truly the best of both worlds that includes lake living in a gorgeous subdivision neighborhood setting that you'll want to see for yourself
Contact an agent
Home facts
- Year built:1986
- Listing ID #:5061976
- Added:91 day(s) ago
- Updated:December 17, 2025 at 01:34 PM
Rooms and interior
- Bedrooms:3
- Total bathrooms:3
- Full bathrooms:1
- Living area:2,603 sq. ft.
Heating and cooling
- Cooling:Mini Split
- Heating:Heat Pump, Hot Water, Mini Split, Oil
Structure and exterior
- Roof:Asphalt Shingle
- Year built:1986
- Building area:2,603 sq. ft.
- Lot area:1.01 Acres
Schools
- High school:Pinkerton Academy
- Middle school:West Running Brook Middle Sch
- Elementary school:East Derry Memorial Elem
Utilities
- Sewer:Septic
Finances and disclosures
- Price:$849,900
- Price per sq. ft.:$233.3
- Tax amount:$18,953 (2024)
New listings near 6 Weston Street
- Open Sat, 12 to 1pmNew
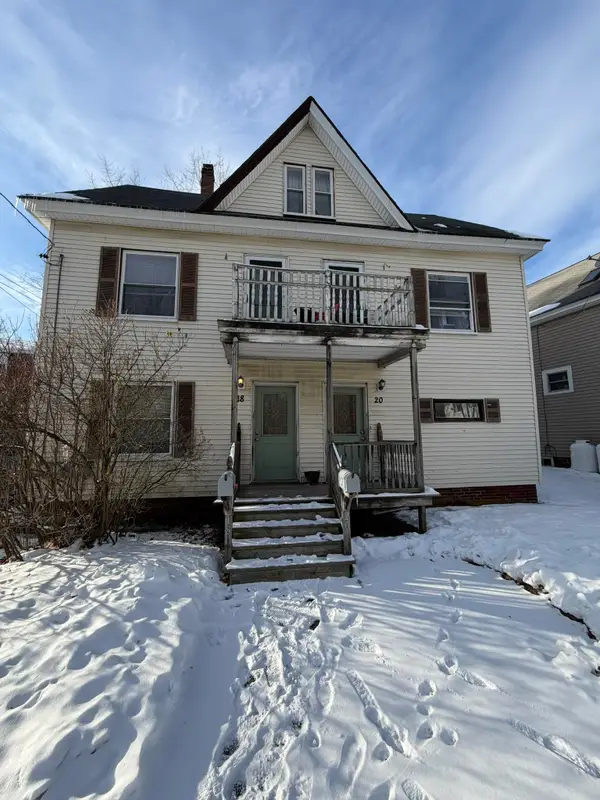 $379,000Active7 beds 2 baths2,943 sq. ft.
$379,000Active7 beds 2 baths2,943 sq. ft.18-20 Elm Street, Derry, NH 03038
MLS# 5072235Listed by: COLDWELL BANKER REALTY HAVERHILL MA - Open Sat, 10:30am to 12pmNew
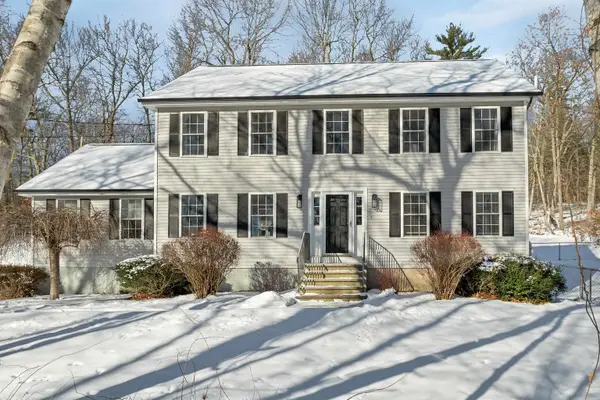 $740,000Active4 beds 3 baths2,580 sq. ft.
$740,000Active4 beds 3 baths2,580 sq. ft.46 Goodhue Road, Derry, NH 03038
MLS# 5072141Listed by: COLDWELL BANKER REALTY BEDFORD NH - Open Sat, 10am to 12pmNew
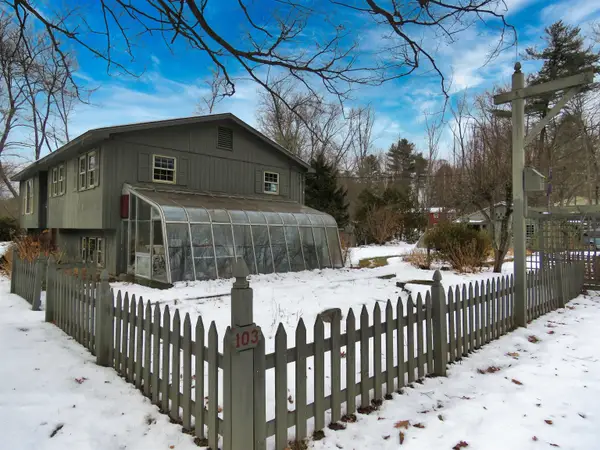 $575,000Active3 beds 2 baths1,414 sq. ft.
$575,000Active3 beds 2 baths1,414 sq. ft.103 Bypass 28, Derry, NH 03038
MLS# 5072099Listed by: CENTURY 21 NORTH EAST - New
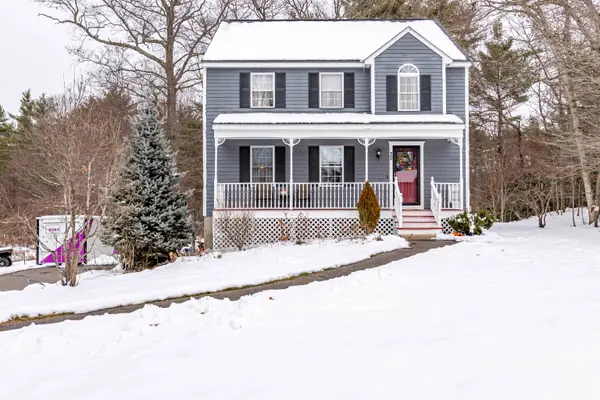 $539,000Active3 beds 2 baths1,567 sq. ft.
$539,000Active3 beds 2 baths1,567 sq. ft.30 Pondview Drive, Derry, NH 03038
MLS# 5071904Listed by: REDFIN CORPORATION - New
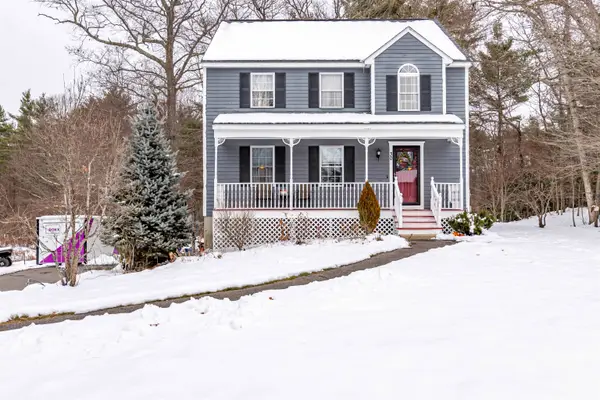 $539,000Active3 beds 2 baths1,567 sq. ft.
$539,000Active3 beds 2 baths1,567 sq. ft.30 Pondview Drive, Derry, NH 03038
MLS# 5071907Listed by: REDFIN CORPORATION - New
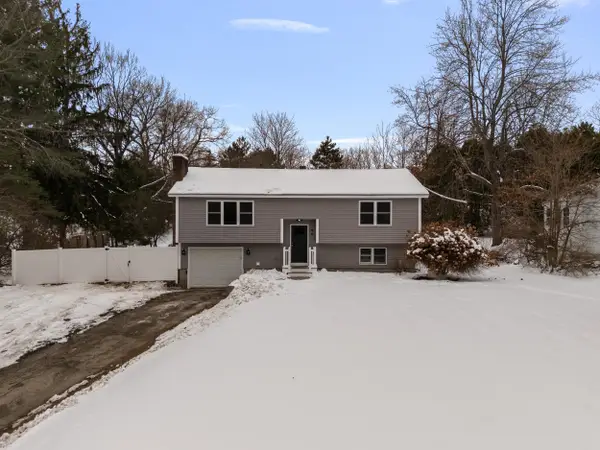 $539,900Active3 beds 2 baths1,860 sq. ft.
$539,900Active3 beds 2 baths1,860 sq. ft.60 North High Street, Derry, NH 03038
MLS# 5071880Listed by: COLDWELL BANKER REALTY BEDFORD NH - New
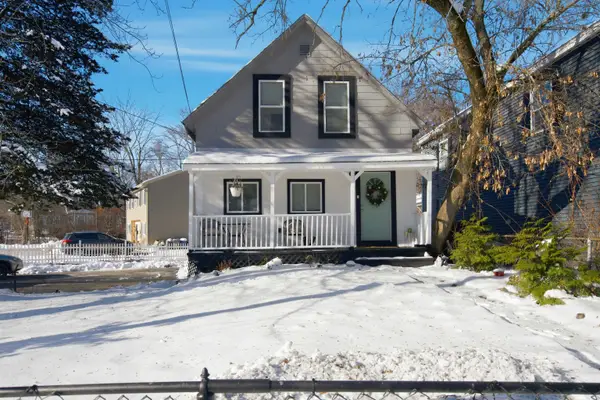 $399,900Active2 beds 2 baths1,045 sq. ft.
$399,900Active2 beds 2 baths1,045 sq. ft.29 Central Street, Derry, NH 03038
MLS# 5071790Listed by: RE/MAX INNOVATIVE PROPERTIES - New
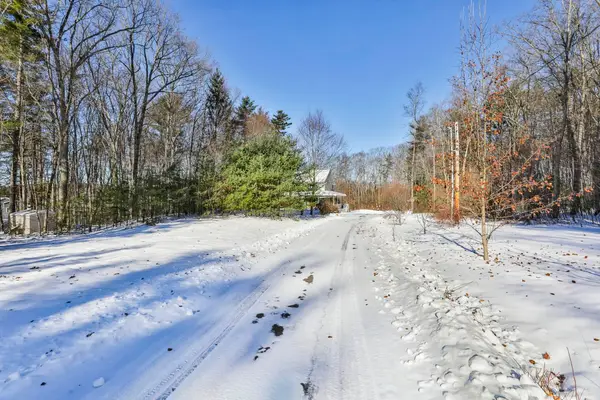 $550,000Active3 beds 3 baths2,218 sq. ft.
$550,000Active3 beds 3 baths2,218 sq. ft.12 Beaver Lake Road, Derry, NH 03038
MLS# 5071650Listed by: CENTURY 21 CARDINAL - New
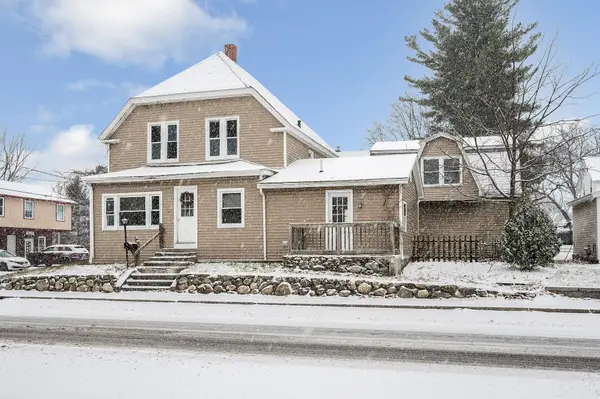 $499,900Active4 beds 2 baths1,876 sq. ft.
$499,900Active4 beds 2 baths1,876 sq. ft.32 Crystal Avenue, Derry, NH 03038
MLS# 5071631Listed by: PALMISANO PROPERTIES UNLIMITED - Open Sun, 11am to 1pmNew
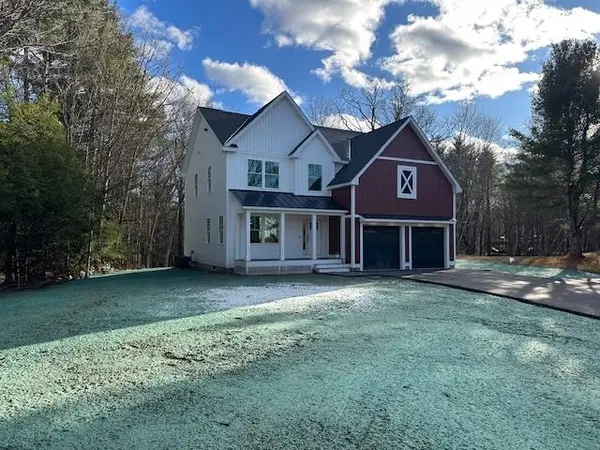 $949,900Active4 beds 3 baths2,760 sq. ft.
$949,900Active4 beds 3 baths2,760 sq. ft.211 Hampstead Road, Derry, NH 03038
MLS# 5071572Listed by: UNIQUE REALTY LLC
