65 Fordway Extension #4310, Derry, NH 03038
Local realty services provided by:Better Homes and Gardens Real Estate The Masiello Group
65 Fordway Extension #4310,Derry, NH 03038
$329,000
- 2 Beds
- 2 Baths
- 1,110 sq. ft.
- Condominium
- Active
Upcoming open houses
- Sat, Sep 2011:00 am - 01:00 pm
- Sun, Sep 2111:00 am - 01:00 pm
Listed by:kelly arsenault
Office:keller williams realty metro-londonderry
MLS#:5061381
Source:PrimeMLS
Price summary
- Price:$329,000
- Price per sq. ft.:$296.4
- Monthly HOA dues:$290
About this home
Welcome to Unit #4310, where comfort meets convenience in one of Derry’s most desirable 55+ communities. This beautifully maintained 2-bedroom, 2-bath garden-style condo offers single-level living with all the features today’s buyers are searching for. Step inside and you’ll immediately appreciate the open-concept design, perfect for entertaining or relaxing at home. The spacious living and dining area flows seamlessly into a well-appointed kitchen. The primary suite boasts its own private bath and generous closet, while the second bedroom and full guest bath provide flexibility for visitors or a home office. Enjoy the fresh air from your private balcony. Additional highlights include central air conditioning, in-unit laundry, elevator access, and plenty of storage. Parking is effortless with your assigned space. At Bunker Estates, you’ll love the pet-friendly atmosphere (up to 25 lbs). The Derry Rail Trail is nearby, offering a perfect spot for morning walks or afternoon strolls. Best of all, you’re minutes from shopping, restaurants, the hospital, and major highways. This is more than a condo—it’s a lifestyle of comfort, convenience, and community. Don’t miss your opportunity to make it yours!
Contact an agent
Home facts
- Year built:2006
- Listing ID #:5061381
- Added:1 day(s) ago
- Updated:September 15, 2025 at 05:42 PM
Rooms and interior
- Bedrooms:2
- Total bathrooms:2
- Full bathrooms:2
- Living area:1,110 sq. ft.
Heating and cooling
- Cooling:Central AC
- Heating:Forced Air
Structure and exterior
- Roof:Asphalt Shingle
- Year built:2006
- Building area:1,110 sq. ft.
Utilities
- Sewer:Public Available
Finances and disclosures
- Price:$329,000
- Price per sq. ft.:$296.4
- Tax amount:$5,142 (2024)
New listings near 65 Fordway Extension #4310
- New
 $497,000Active2 beds 3 baths2,320 sq. ft.
$497,000Active2 beds 3 baths2,320 sq. ft.71 North High Street #10, Derry, NH 03038
MLS# 5061489Listed by: KELLER WILLIAMS REALTY-METROPOLITAN - New
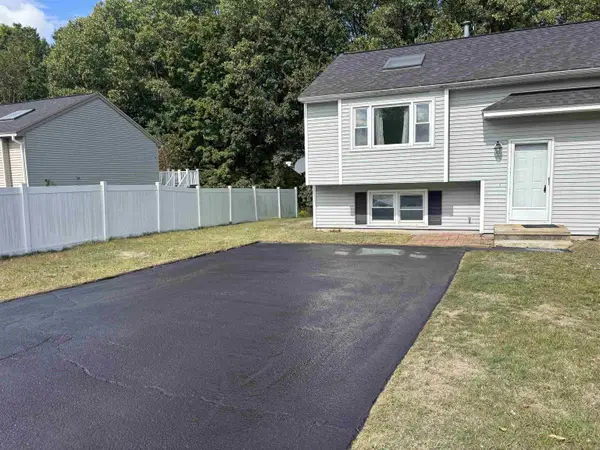 $365,000Active2 beds 2 baths1,224 sq. ft.
$365,000Active2 beds 2 baths1,224 sq. ft.90L Derryfield Road, Derry, NH 03038
MLS# 5060959Listed by: KELLER WILLIAMS REALTY-METROPOLITAN - New
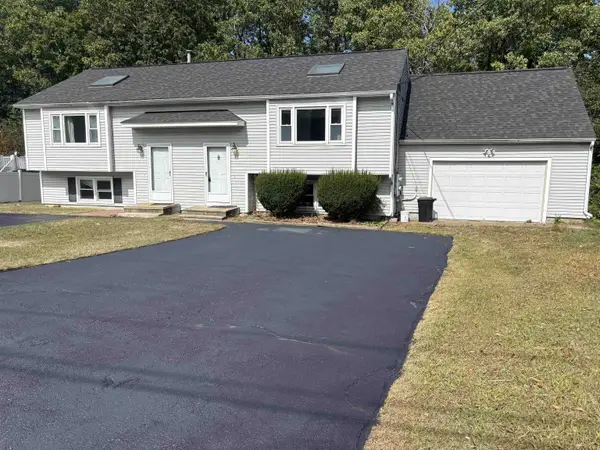 $400,000Active2 beds 2 baths1,224 sq. ft.
$400,000Active2 beds 2 baths1,224 sq. ft.90R Derryfield Road, Derry, NH 03038
MLS# 5060920Listed by: KELLER WILLIAMS REALTY-METROPOLITAN - New
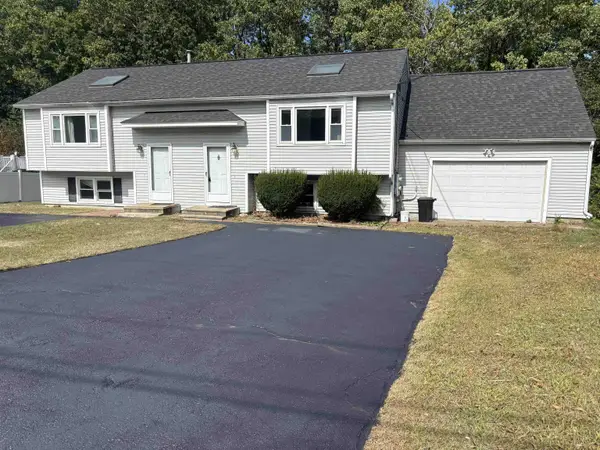 $400,000Active2 beds 2 baths1,224 sq. ft.
$400,000Active2 beds 2 baths1,224 sq. ft.90R Derryfield Road, Derry, NH 03038
MLS# 5060890Listed by: KELLER WILLIAMS REALTY-METROPOLITAN - New
 $365,000Active2 beds 2 baths1,224 sq. ft.
$365,000Active2 beds 2 baths1,224 sq. ft.90L Derryfield Road, Derry, NH 03038
MLS# 5060892Listed by: KELLER WILLIAMS REALTY-METROPOLITAN - New
 $559,900Active3 beds 2 baths1,756 sq. ft.
$559,900Active3 beds 2 baths1,756 sq. ft.5 Taryn Road, Derry, NH 03038
MLS# 5060807Listed by: NOBO REAL ESTATE - New
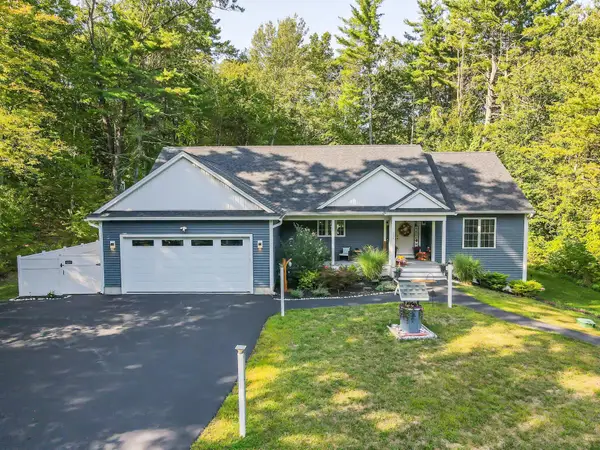 $789,900Active3 beds 3 baths3,642 sq. ft.
$789,900Active3 beds 3 baths3,642 sq. ft.264 Hampstead Road, Derry, NH 03038
MLS# 5060754Listed by: COLDWELL BANKER REALTY BEDFORD NH - New
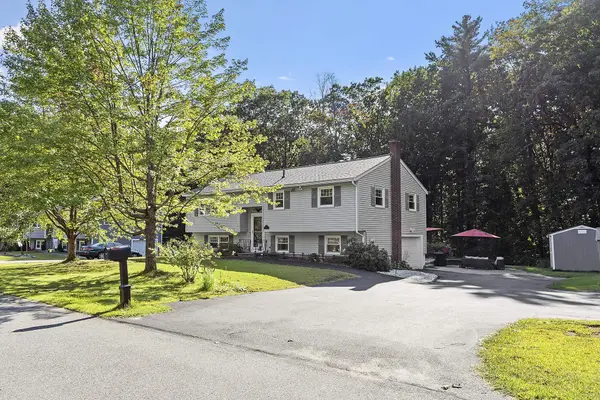 $525,000Active3 beds 2 baths1,900 sq. ft.
$525,000Active3 beds 2 baths1,900 sq. ft.55 BEDARD Avenue, Derry, NH 03038
MLS# 5060673Listed by: HOMESMART SUCCESS REALTY LLC - New
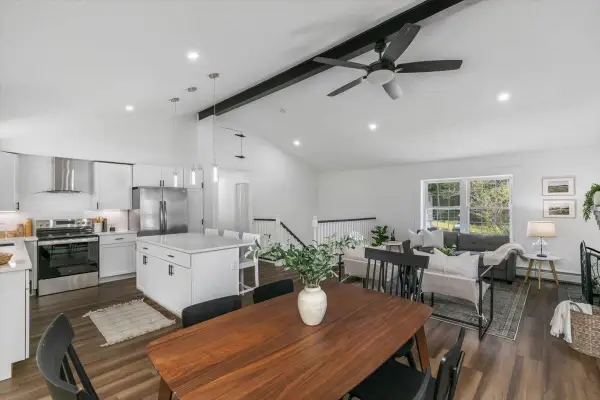 $589,000Active4 beds 1 baths2,006 sq. ft.
$589,000Active4 beds 1 baths2,006 sq. ft.30 Schurman Drive, Derry, NH 03038
MLS# 5060441Listed by: DOMINION REALTY
