7 Chester Road #212, Derry, NH 03038
Local realty services provided by:Better Homes and Gardens Real Estate The Masiello Group
Upcoming open houses
- Sat, Feb 1401:00 pm - 02:30 pm
Listed by: jose zambrano
Office: re/max 360/lynn
MLS#:5068288
Source:PrimeMLS
Price summary
- Price:$409,900
- Price per sq. ft.:$403.44
- Monthly HOA dues:$303
About this home
Welcome to Benjamin Chase Mill — where historic charm meets modern comfort. This gorgeous, well-kept SINGLE-LEVEL unit offers the perfect blend of character, convenience, and serenity. Enjoy tranquil stream views from your private deck and living room, creating an inviting space to unwind. The interior showcases exposed brick, original beams, and picturesque wood ceilings that highlight the building’s rich mill heritage. The restoration of this former woodworking mill was masterfully completed, preserving the canal that channels Beaver Brook through the beautifully landscaped grounds. Inside, you’ll find warm wood flooring, granite counters, stainless-steel appliances, in-unit laundry, and central A/C for year-round comfort. A RARE ONE-CAR GARAGE adds ease and value. The association features serene common areas with two charming gazebos and direct access to the scenic Beaver Brook Walking Trail — ideal for peaceful strolls. Condo Fee is 303/month Conveniently located near shopping, dining, and commuter routes I-93 and Rt 101, this residence combines natural beauty with everyday practicality. If you’re seeking a home that embodies warmth, history, and tranquility, Unit 212 is truly one-of-a-kind.
Contact an agent
Home facts
- Year built:1910
- Listing ID #:5068288
- Added:101 day(s) ago
- Updated:February 11, 2026 at 11:22 AM
Rooms and interior
- Bedrooms:2
- Total bathrooms:2
- Full bathrooms:2
- Living area:1,016 sq. ft.
Heating and cooling
- Cooling:Central AC
- Heating:Hot Air
Structure and exterior
- Roof:Asphalt Shingle
- Year built:1910
- Building area:1,016 sq. ft.
- Lot area:0.25 Acres
Schools
- High school:Pinkerton Academy
- Middle school:West Running Brook Middle Sch
- Elementary school:Derry Village School
Utilities
- Sewer:Public Available
Finances and disclosures
- Price:$409,900
- Price per sq. ft.:$403.44
- Tax amount:$6,564 (2024)
New listings near 7 Chester Road #212
- Open Sat, 11:30am to 1pmNew
 $475,000Active2 beds 2 baths1,296 sq. ft.
$475,000Active2 beds 2 baths1,296 sq. ft.32 Chester Road, Derry, NH 03038
MLS# 5076363Listed by: J. BORSTELL REAL ESTATE - Open Sat, 12 to 2pmNew
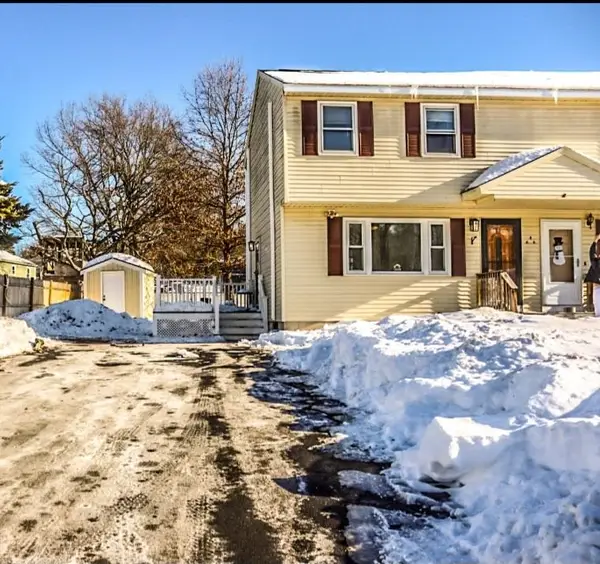 $375,000Active2 beds 2 baths958 sq. ft.
$375,000Active2 beds 2 baths958 sq. ft.4 Norman Drive #L, Derry, NH 03038
MLS# 5075831Listed by: CHINATTI REALTY GROUP - New
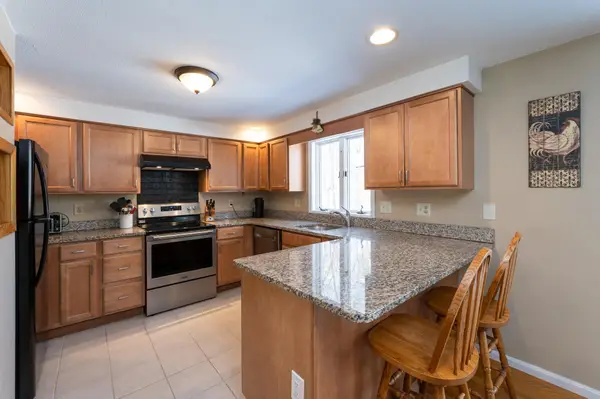 $419,900Active2 beds 3 baths1,679 sq. ft.
$419,900Active2 beds 3 baths1,679 sq. ft.15R Bonnie Lane, Derry, NH 03038
MLS# 5075807Listed by: BUSBY REAL ESTATE, LLC - New
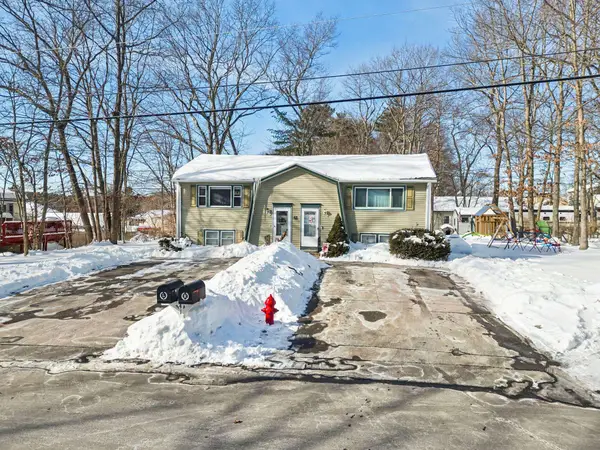 Listed by BHGRE$325,000Active2 beds 2 baths1,056 sq. ft.
Listed by BHGRE$325,000Active2 beds 2 baths1,056 sq. ft.41L Derryfield Road, Derry, NH 03038
MLS# 5075794Listed by: BHGRE MASIELLO BEDFORD - New
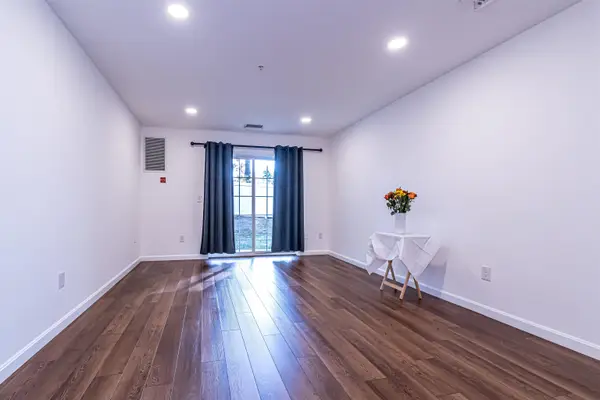 $330,000Active2 beds 2 baths1,036 sq. ft.
$330,000Active2 beds 2 baths1,036 sq. ft.65 Fordway Extension, Derry, NH 03038
MLS# 5075805Listed by: DEREK GREENE - New
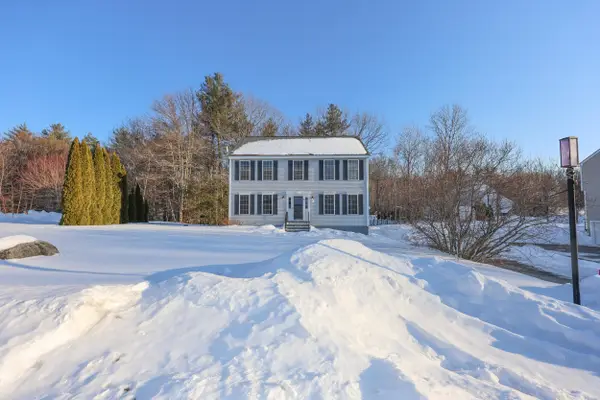 $599,900Active3 beds 3 baths1,797 sq. ft.
$599,900Active3 beds 3 baths1,797 sq. ft.3 Pine Bluff, Derry, NH 03038
MLS# 5075790Listed by: GALLO REALTY GROUP - New
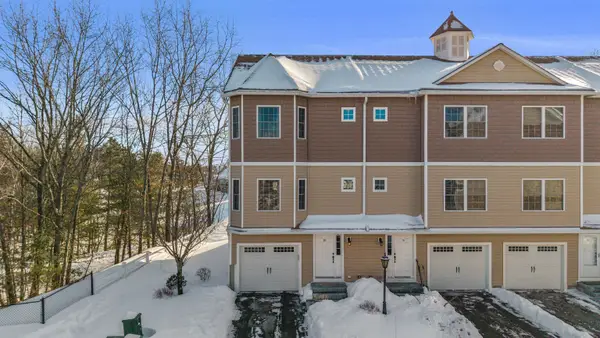 $430,000Active2 beds 2 baths1,760 sq. ft.
$430,000Active2 beds 2 baths1,760 sq. ft.81 N High Street #10, Derry, NH 03038
MLS# 5075535Listed by: JILL & CO. REALTY GROUP - REAL BROKER NH, LLC - New
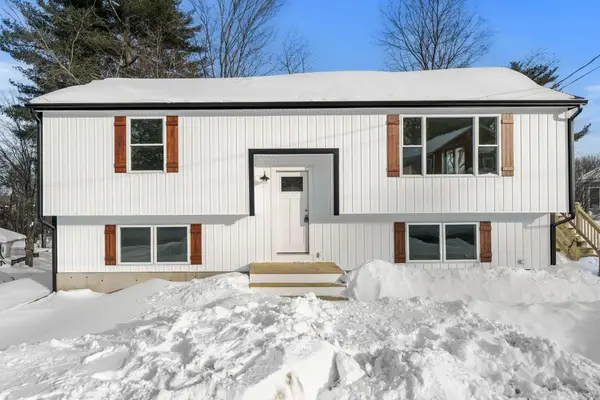 $595,000Active3 beds 2 baths1,708 sq. ft.
$595,000Active3 beds 2 baths1,708 sq. ft.40 Hillside Avenue, Derry, NH 03038
MLS# 5075462Listed by: EXP REALTY 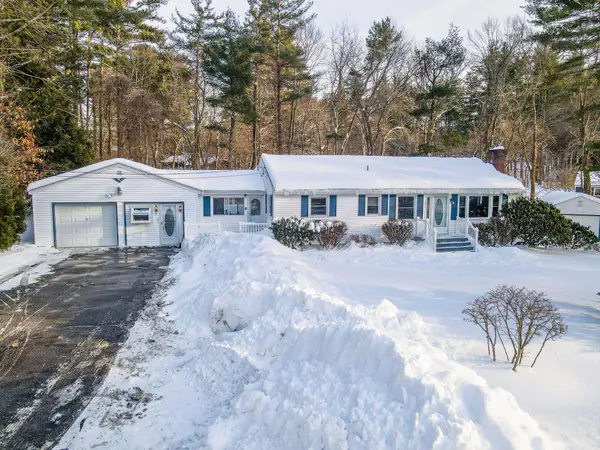 $499,900Active3 beds 2 baths2,211 sq. ft.
$499,900Active3 beds 2 baths2,211 sq. ft.5 Craven Terrace, Derry, NH 03038
MLS# 5075216Listed by: RE/MAX INNOVATIVE PROPERTIES - WINDHAM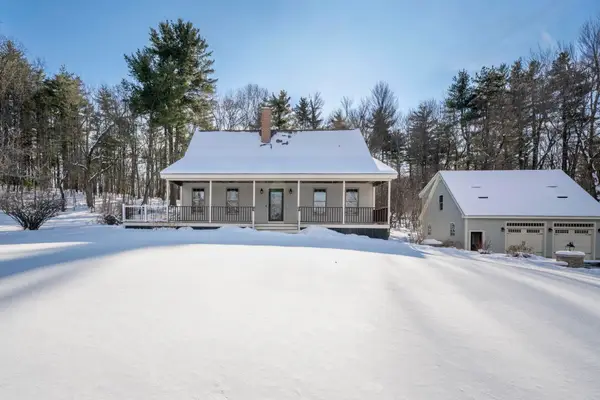 $675,000Pending3 beds 2 baths1,888 sq. ft.
$675,000Pending3 beds 2 baths1,888 sq. ft.71 Island Pond Road, Derry, NH 03038
MLS# 5075140Listed by: KELLER WILLIAMS REALTY-METROPOLITAN

