7 R Desforge Lane, Derry, NH 03038
Local realty services provided by:Better Homes and Gardens Real Estate The Masiello Group
7 R Desforge Lane,Derry, NH 03038
$359,900
- 2 Beds
- 2 Baths
- 958 sq. ft.
- Condominium
- Pending
Listed by: sherry bourque
Office: diamond key real estate
MLS#:5060307
Source:PrimeMLS
Price summary
- Price:$359,900
- Price per sq. ft.:$187.64
About this home
NO HOA FEES!!! This 2-bedroom, 1.5-bath condex has been thoughtfully improved inside and out, making it truly move-in ready. Perfectly blending comfort, functionality, & modern updates, this property offers everything you’ve been looking for. Newly painted cabinets, new countertops (2023), stylish new lighting fixtures, and an added pantry closet for extra storage. Entire home recently painted, w/new carpets installed in both second-floor bedrooms, the staircase, & top landing. Both bathrooms feature new vanities, toilets, mirrors, lighting fixtures, and fresh paint for a modern, clean feel. Major updates: New oil tank (May 2025) New oil boiler with Carlin burner (July 2025) New roof (Sept 2024) Exterior painted (Sept 2024) Driveway repaved (July 2025) Garage painted inside (July 2025) New lattice installed under the deck (Aug 2025) Enjoy the private deck for outdoor BBQs, with fresh latticework for added charm. The newly paved driveway provides excellent curb appeal and convenience. With all the big-ticket items already taken care of, you can simply move in and start enjoying your new space. Conveniently located in Derry, you’ll be close to schools, shopping, dining, and commuter routes. There is no formal HOA or monthly fees. Master insurance is a shared expense.
Contact an agent
Home facts
- Year built:1987
- Listing ID #:5060307
- Added:100 day(s) ago
- Updated:December 17, 2025 at 10:04 AM
Rooms and interior
- Bedrooms:2
- Total bathrooms:2
- Full bathrooms:1
- Living area:958 sq. ft.
Heating and cooling
- Heating:Hot Water, Oil
Structure and exterior
- Roof:Asphalt Shingle
- Year built:1987
- Building area:958 sq. ft.
- Lot area:0.86 Acres
Schools
- High school:Pinkerton Academy
Utilities
- Sewer:Private
Finances and disclosures
- Price:$359,900
- Price per sq. ft.:$187.64
- Tax amount:$5,166 (2024)
New listings near 7 R Desforge Lane
- Open Sat, 12 to 1pmNew
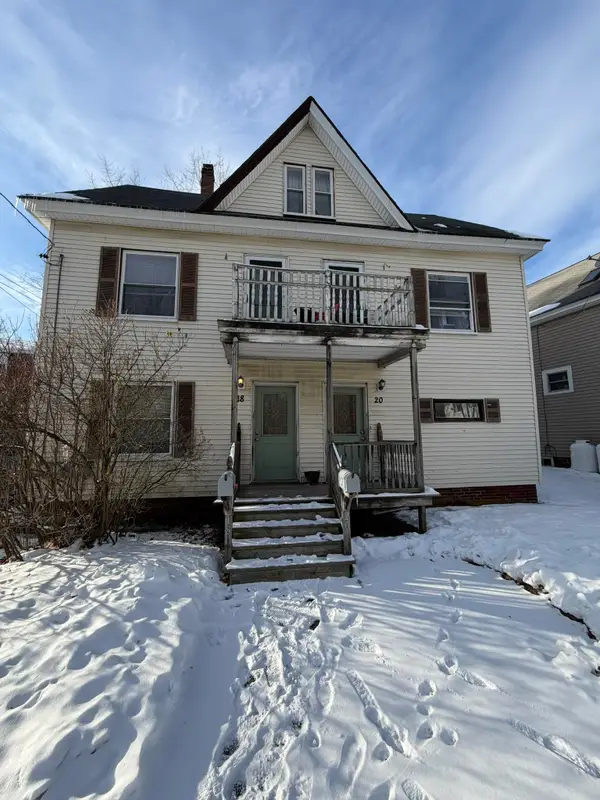 $379,000Active7 beds 2 baths2,943 sq. ft.
$379,000Active7 beds 2 baths2,943 sq. ft.18-20 Elm Street, Derry, NH 03038
MLS# 5072235Listed by: COLDWELL BANKER REALTY HAVERHILL MA - Open Sat, 10:30am to 12pmNew
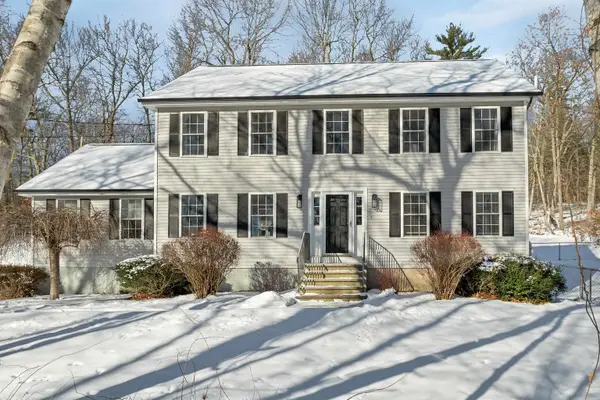 $740,000Active4 beds 3 baths2,580 sq. ft.
$740,000Active4 beds 3 baths2,580 sq. ft.46 Goodhue Road, Derry, NH 03038
MLS# 5072141Listed by: COLDWELL BANKER REALTY BEDFORD NH - Open Sat, 10am to 12pmNew
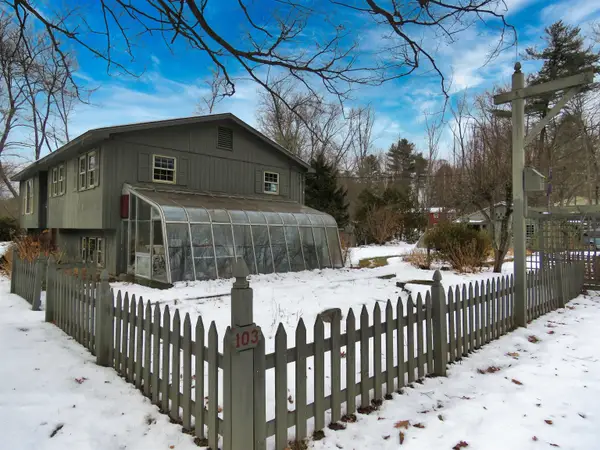 $575,000Active3 beds 2 baths1,414 sq. ft.
$575,000Active3 beds 2 baths1,414 sq. ft.103 Bypass 28, Derry, NH 03038
MLS# 5072099Listed by: CENTURY 21 NORTH EAST - New
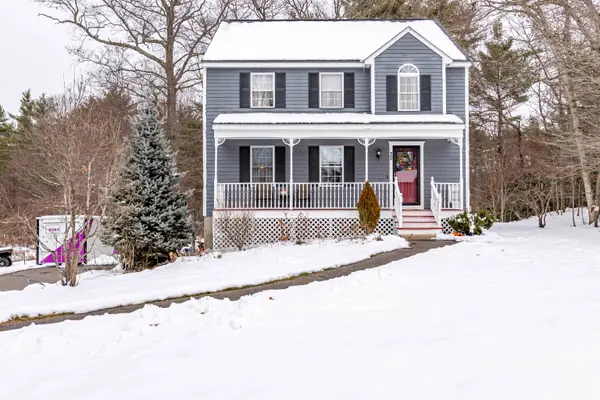 $539,000Active3 beds 2 baths1,567 sq. ft.
$539,000Active3 beds 2 baths1,567 sq. ft.30 Pondview Drive, Derry, NH 03038
MLS# 5071904Listed by: REDFIN CORPORATION - New
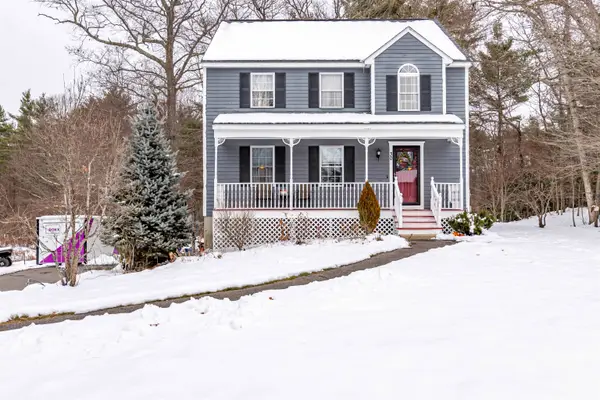 $539,000Active3 beds 2 baths1,567 sq. ft.
$539,000Active3 beds 2 baths1,567 sq. ft.30 Pondview Drive, Derry, NH 03038
MLS# 5071907Listed by: REDFIN CORPORATION - New
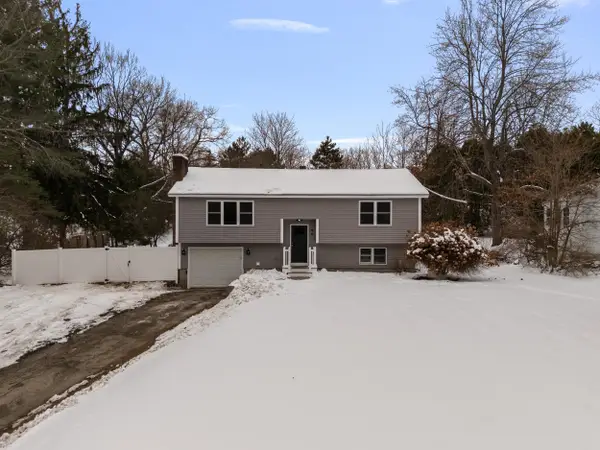 $539,900Active3 beds 2 baths1,860 sq. ft.
$539,900Active3 beds 2 baths1,860 sq. ft.60 North High Street, Derry, NH 03038
MLS# 5071880Listed by: COLDWELL BANKER REALTY BEDFORD NH - New
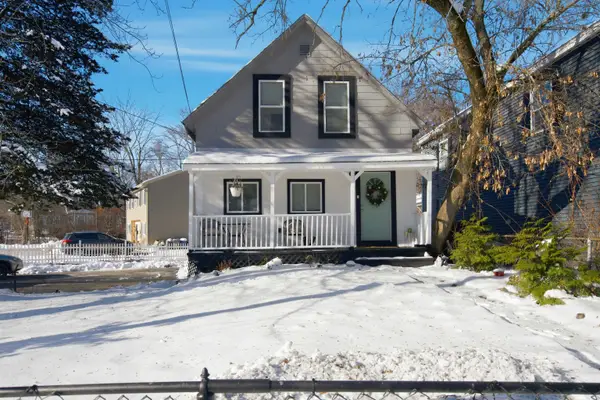 $399,900Active2 beds 2 baths1,045 sq. ft.
$399,900Active2 beds 2 baths1,045 sq. ft.29 Central Street, Derry, NH 03038
MLS# 5071790Listed by: RE/MAX INNOVATIVE PROPERTIES - New
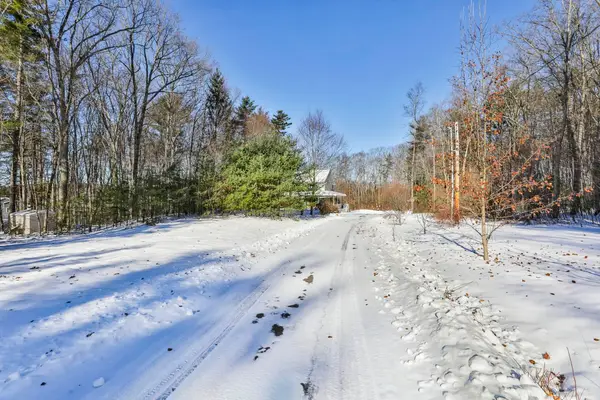 $550,000Active3 beds 3 baths2,218 sq. ft.
$550,000Active3 beds 3 baths2,218 sq. ft.12 Beaver Lake Road, Derry, NH 03038
MLS# 5071650Listed by: CENTURY 21 CARDINAL - New
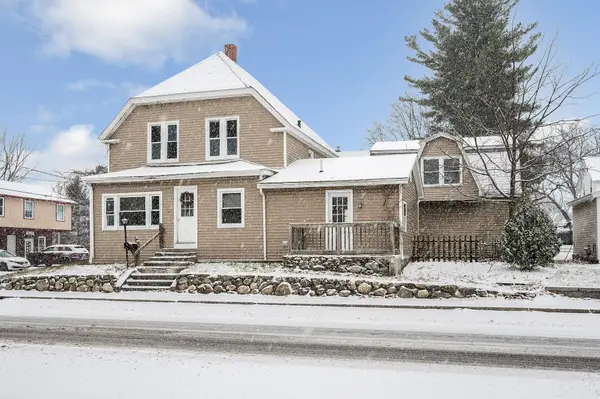 $499,900Active4 beds 2 baths1,876 sq. ft.
$499,900Active4 beds 2 baths1,876 sq. ft.32 Crystal Avenue, Derry, NH 03038
MLS# 5071631Listed by: PALMISANO PROPERTIES UNLIMITED - New
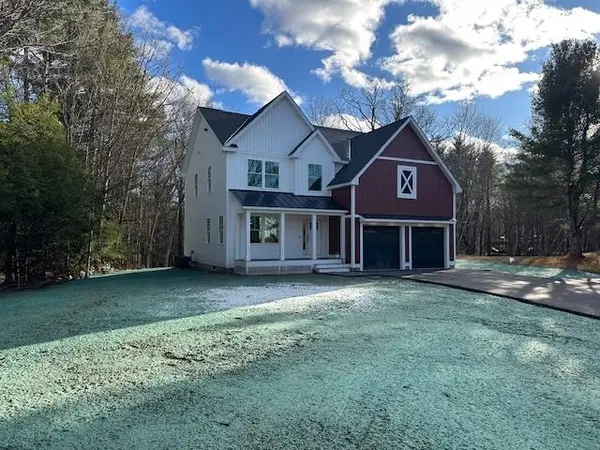 $949,900Active4 beds 3 baths2,760 sq. ft.
$949,900Active4 beds 3 baths2,760 sq. ft.211 Hampstead Road, Derry, NH 03038
MLS# 5071572Listed by: UNIQUE REALTY LLC
