7 Gena Avenue, Derry, NH 03038
Local realty services provided by:Better Homes and Gardens Real Estate The Masiello Group
7 Gena Avenue,Derry, NH 03038
$425,000
- 3 Beds
- 3 Baths
- 1,225 sq. ft.
- Single family
- Active
Upcoming open houses
- Sat, Nov 2211:00 am - 12:30 pm
- Sun, Nov 2302:00 pm - 04:00 pm
Listed by: fine homes group international, karen eafrati
Office: keller williams realty-metropolitan
MLS#:5070415
Source:PrimeMLS
Price summary
- Price:$425,000
- Price per sq. ft.:$231.99
About this home
CRAFTSMAN CHARM MEETS LAKE LIVING! YOUR HAVEN CLOSE TO EVERYTHING HAS ARRIVED! Located on a lightly elevated lot across from pristine Rainbow Lake you’ll enjoy four seasons of fun in this thoughtfully designed home. A welcoming covered porch invites you to settle into a rocking chair as you glimpse sparkling water views in the distance. Inside, an open floor plan unfolds across chic gray bamboo flooring as nine foot ceilings and oversized windows bathe the space in natural light creating an airy sense of scale. Unwind in the living room where a rustic wood beam and custom ironwork introduce warmth and continuity echoed on the upper level. Any cook will delight in the showstopping kitchen where solid maple shaker cabinetry, a suite of stainless appliances and quartz countertops make meal prep a pleasure. Head to the back porch to greet the sunrise with coffee in hand as birdsong drifts through the trees. After a day kayaking or swimming just a short stroll away at the resident-only beach, return to a primary suite that soothes your soul. Generous walk-in closet and beautifully tiled bath will pamper you, as will a special private balcony with custom railings that frame tranquil lake and sunset views. It’s a perfect way to end your day! Two additional generously sized bedrooms provide comfort for all. Conveniently located near shopping, highways and the state border, you’ll feel miles away from everything. AN UNBEATABLE LOCATION, A BETTER-THAN-NEW HOME…THIS ONE HAS IT ALL!
Contact an agent
Home facts
- Year built:2018
- Listing ID #:5070415
- Added:1 day(s) ago
- Updated:November 21, 2025 at 11:52 PM
Rooms and interior
- Bedrooms:3
- Total bathrooms:3
- Full bathrooms:1
- Living area:1,225 sq. ft.
Heating and cooling
- Cooling:Central AC
- Heating:Forced Air
Structure and exterior
- Roof:Asphalt Shingle
- Year built:2018
- Building area:1,225 sq. ft.
- Lot area:0.17 Acres
Schools
- High school:Pinkerton Academy
Utilities
- Sewer:Leach Field
Finances and disclosures
- Price:$425,000
- Price per sq. ft.:$231.99
- Tax amount:$6,958 (2024)
New listings near 7 Gena Avenue
- New
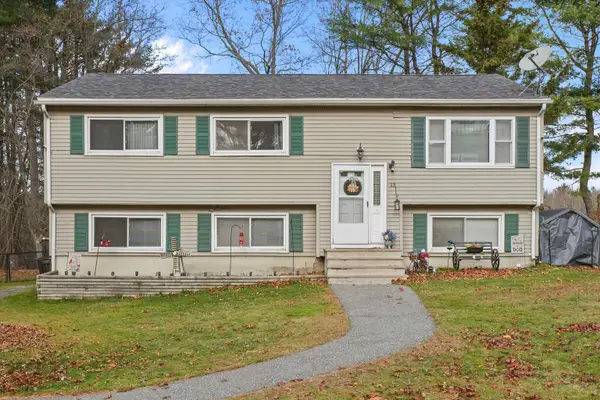 $525,000Active4 beds 2 baths1,974 sq. ft.
$525,000Active4 beds 2 baths1,974 sq. ft.13 Craven Terrace, Derry, NH 03038
MLS# 5070188Listed by: LAER REALTY PARTNERS/GOFFSTOWN - New
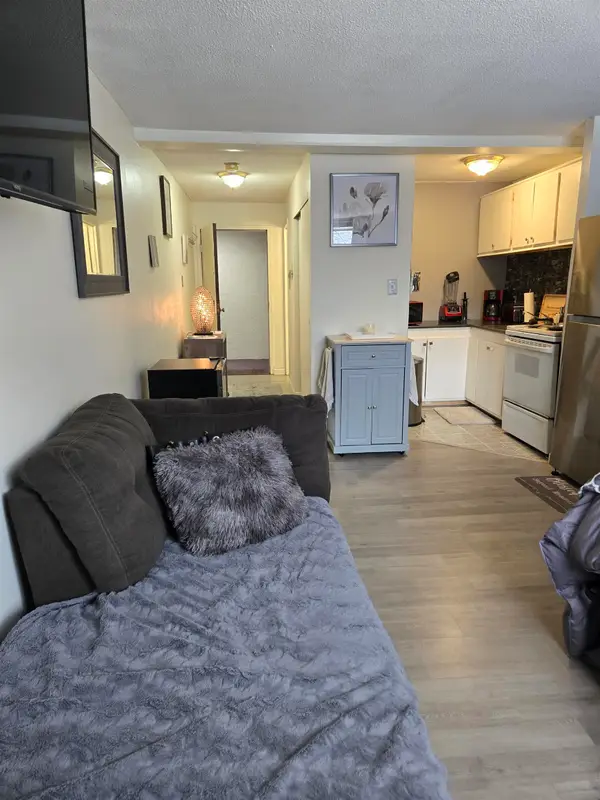 Listed by BHGRE$205,000Active-- beds 1 baths324 sq. ft.
Listed by BHGRE$205,000Active-- beds 1 baths324 sq. ft.2 Silvestri Circle #6, Derry, NH 03038
MLS# 5070084Listed by: BHG MASIELLO ATKINSON - Open Sun, 11:30am to 1pmNew
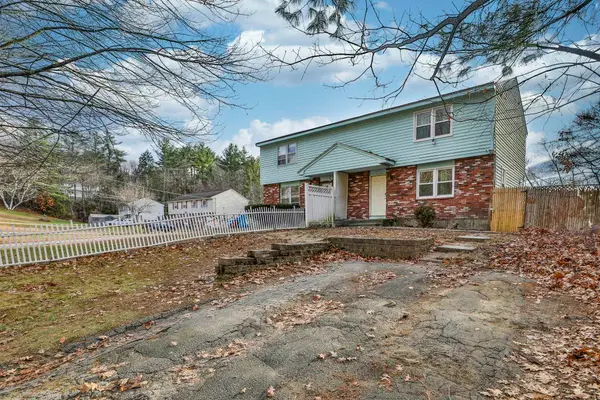 $339,000Active2 beds 2 baths1,432 sq. ft.
$339,000Active2 beds 2 baths1,432 sq. ft.13R Gamache Road, Derry, NH 03038
MLS# 5070034Listed by: EXP REALTY - New
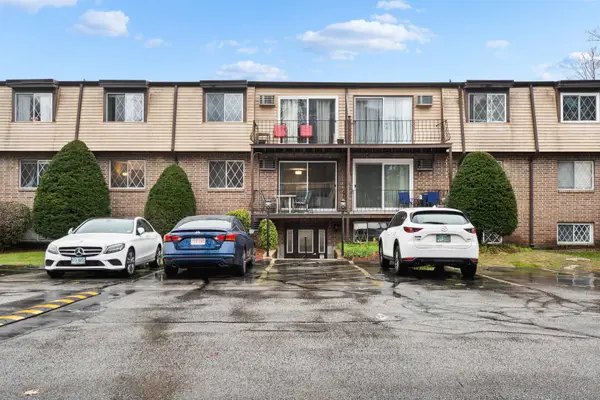 $259,900Active2 beds 1 baths945 sq. ft.
$259,900Active2 beds 1 baths945 sq. ft.2 Silvestri Circle #13, Derry, NH 03038
MLS# 5070029Listed by: REALTY ONE GROUP NEXT LEVEL - Open Sat, 12:30 to 2pmNew
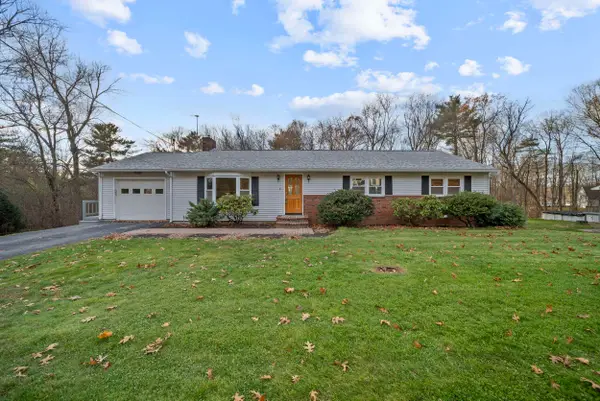 $625,000Active4 beds 3 baths2,493 sq. ft.
$625,000Active4 beds 3 baths2,493 sq. ft.7 Dexter Street, Derry, NH 03038
MLS# 5069923Listed by: EXP REALTY - Open Sat, 10 to 11:30amNew
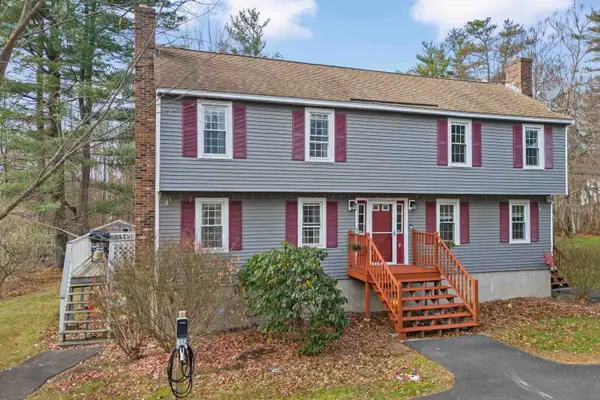 $324,900Active2 beds 2 baths1,054 sq. ft.
$324,900Active2 beds 2 baths1,054 sq. ft.5A Homestead Drive, Derry, NH 03038
MLS# 5069905Listed by: RE/MAX SYNERGY - New
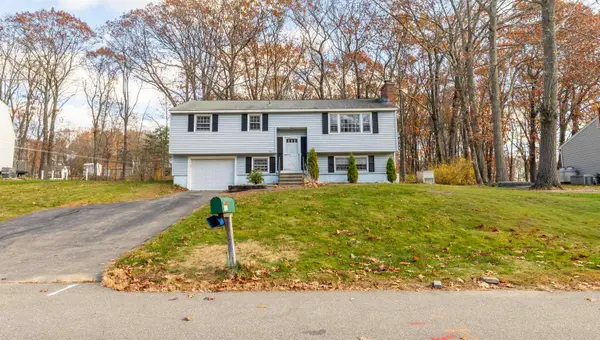 $405,000Active3 beds 1 baths1,612 sq. ft.
$405,000Active3 beds 1 baths1,612 sq. ft.56 Bedard Avenue, Derry, NH 03038
MLS# 5069850Listed by: EXP REALTY - Open Sat, 11am to 1pmNew
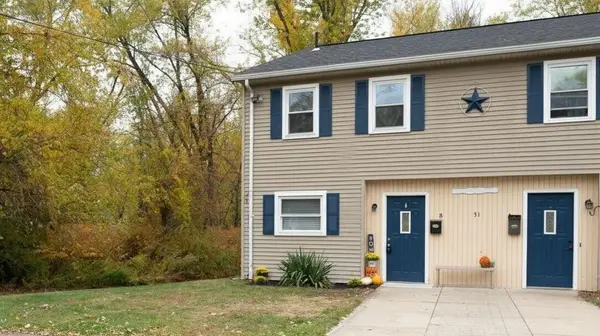 $375,000Active3 beds 2 baths1,167 sq. ft.
$375,000Active3 beds 2 baths1,167 sq. ft.31 South Avenue #L, Derry, NH 03038
MLS# 5069836Listed by: COLDWELL BANKER CLASSIC REALTY - Open Sun, 10am to 12pmNew
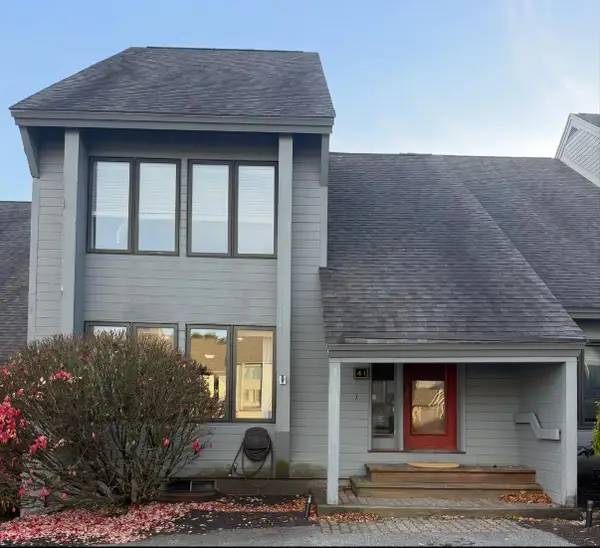 $395,000Active2 beds 2 baths1,756 sq. ft.
$395,000Active2 beds 2 baths1,756 sq. ft.5 Tsienneto Road #41, Derry, NH 03038
MLS# 5069827Listed by: KELLER WILLIAMS REALTY-METROPOLITAN
