80.5 English Range Road, Derry, NH 03038
Local realty services provided by:Better Homes and Gardens Real Estate The Masiello Group
80.5 English Range Road,Derry, NH 03038
$1,195,000
- 4 Beds
- 3 Baths
- 3,016 sq. ft.
- Single family
- Pending
Listed by: tyler brissendenPhone: 781-640-0590
Office: exp realty
MLS#:5068444
Source:PrimeMLS
Price summary
- Price:$1,195,000
- Price per sq. ft.:$182.61
About this home
Located off the Robert Frost Scenic By-Way, this exceptionally well crafted new construction sanctuary sits elegantly upon 5 private wooded acres secured by the 42 acres of town owned conservation land. Situated 300' from the road, your home greets you with unparalleled sophistication. Stylish high efficiency energy-star windows facing due south allow the home to flood with natural light while ensuring proper insulation values. You begin your experience by stepping through the front door into your 2 story foyer, complimented by a trendy chandelier, before continuing to your on-trend chef's kitchen. Thoughtfully connected you will find your dinette off the kitchen, opposite the custom formal dining room and adjacent to your 24'x18' family room boasting a custom shiplap wrapped gas-fired fireplace and flooded with light from its 7 large windows. Completing the first floor are a dedicated den/playroom, trendy powder room and a 7'x10' pantry opposite the custom mud-room bench. Continuing upstairs you will find 3 generous sized bedrooms serviced by a double vanity guest bathroom, adjacent to your 2nd floor laundry room, before being led to your 500+ SqFt primary suite retreat. Serviced by both a custom bathroom with an oversized shower and 2 spacious walk-in closets. Ending the tour is the unfinished 1,500+ SqFt walk-out basement. Outfitted with 2 large windows and a 6' slider, the options are unlimited. Showings begin immediately. Agent Interest. Open House 11/8 from 11-1.
Contact an agent
Home facts
- Year built:2025
- Listing ID #:5068444
- Added:100 day(s) ago
- Updated:February 10, 2026 at 08:18 AM
Rooms and interior
- Bedrooms:4
- Total bathrooms:3
- Full bathrooms:2
- Living area:3,016 sq. ft.
Heating and cooling
- Cooling:Central AC
- Heating:Forced Air
Structure and exterior
- Roof:Asphalt Shingle
- Year built:2025
- Building area:3,016 sq. ft.
- Lot area:5 Acres
Schools
- High school:Pinkerton Academy
- Middle school:Gilbert H. Hood Middle School
- Elementary school:Ernest P. Barka
Utilities
- Sewer:Leach Field
Finances and disclosures
- Price:$1,195,000
- Price per sq. ft.:$182.61
New listings near 80.5 English Range Road
- Open Sat, 11:30am to 1pmNew
 $475,000Active2 beds 2 baths1,296 sq. ft.
$475,000Active2 beds 2 baths1,296 sq. ft.32 Chester Road, Derry, NH 03038
MLS# 5076363Listed by: J. BORSTELL REAL ESTATE - Open Sat, 12 to 2pmNew
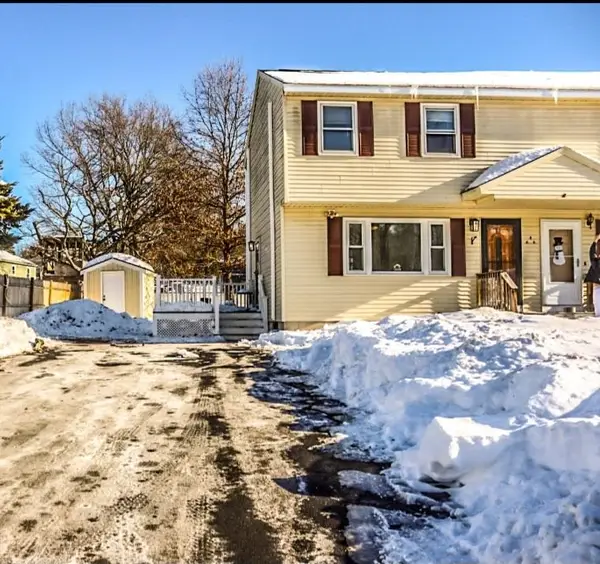 $375,000Active2 beds 2 baths958 sq. ft.
$375,000Active2 beds 2 baths958 sq. ft.4 Norman Drive #L, Derry, NH 03038
MLS# 5075831Listed by: CHINATTI REALTY GROUP - New
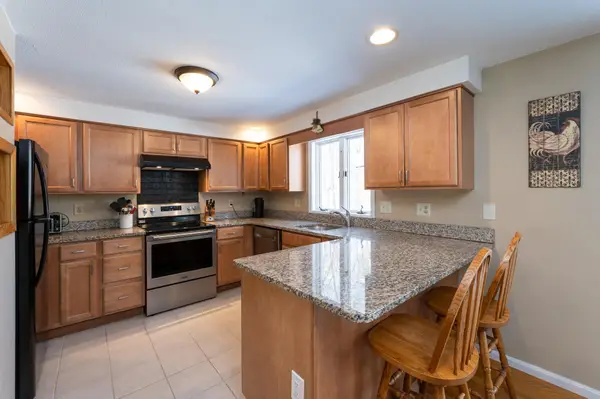 $419,900Active2 beds 3 baths1,679 sq. ft.
$419,900Active2 beds 3 baths1,679 sq. ft.15R Bonnie Lane, Derry, NH 03038
MLS# 5075807Listed by: BUSBY REAL ESTATE, LLC - New
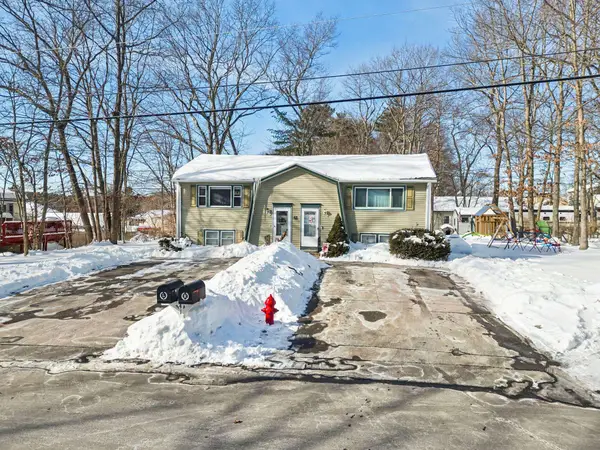 Listed by BHGRE$325,000Active2 beds 2 baths1,056 sq. ft.
Listed by BHGRE$325,000Active2 beds 2 baths1,056 sq. ft.41L Derryfield Road, Derry, NH 03038
MLS# 5075794Listed by: BHGRE MASIELLO BEDFORD - New
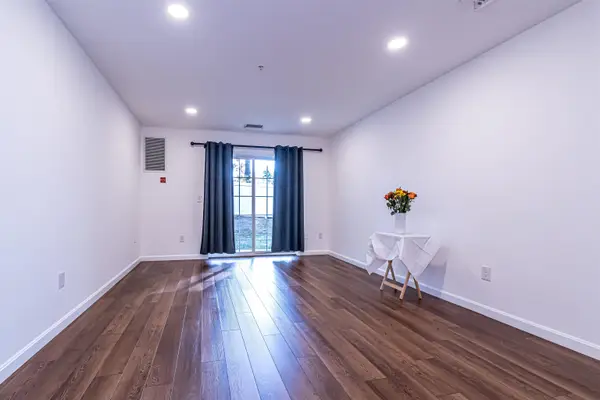 $330,000Active2 beds 2 baths1,036 sq. ft.
$330,000Active2 beds 2 baths1,036 sq. ft.65 Fordway Extension, Derry, NH 03038
MLS# 5075805Listed by: DEREK GREENE - New
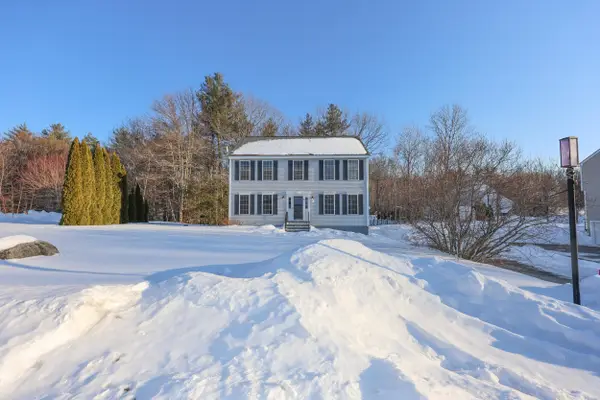 $599,900Active3 beds 3 baths1,797 sq. ft.
$599,900Active3 beds 3 baths1,797 sq. ft.3 Pine Bluff, Derry, NH 03038
MLS# 5075790Listed by: GALLO REALTY GROUP - New
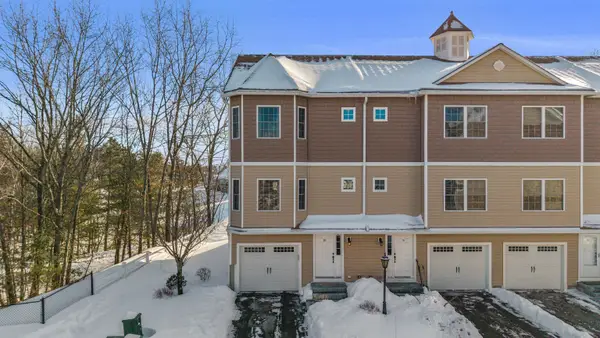 $430,000Active2 beds 2 baths1,760 sq. ft.
$430,000Active2 beds 2 baths1,760 sq. ft.81 N High Street #10, Derry, NH 03038
MLS# 5075535Listed by: JILL & CO. REALTY GROUP - REAL BROKER NH, LLC - New
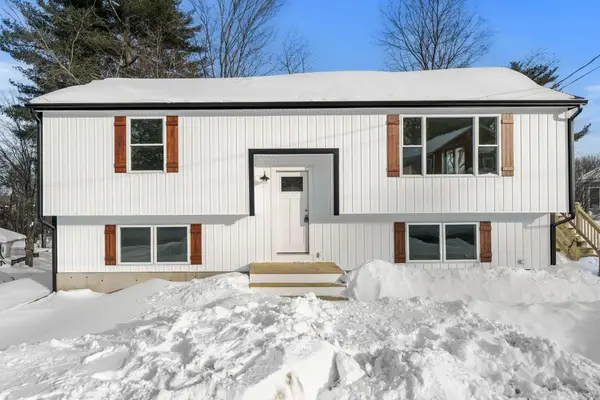 $595,000Active3 beds 2 baths1,708 sq. ft.
$595,000Active3 beds 2 baths1,708 sq. ft.40 Hillside Avenue, Derry, NH 03038
MLS# 5075462Listed by: EXP REALTY 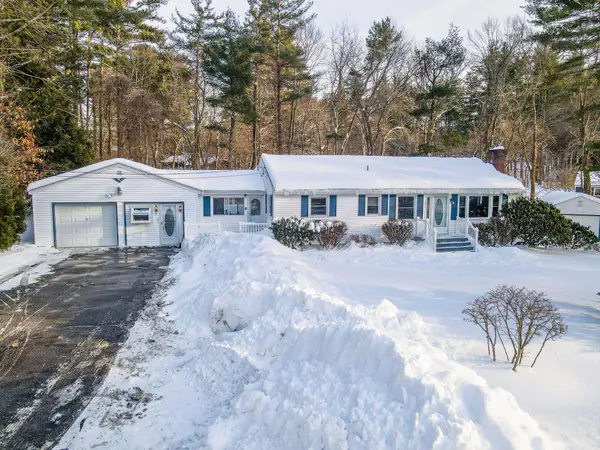 $499,900Active3 beds 2 baths2,211 sq. ft.
$499,900Active3 beds 2 baths2,211 sq. ft.5 Craven Terrace, Derry, NH 03038
MLS# 5075216Listed by: RE/MAX INNOVATIVE PROPERTIES - WINDHAM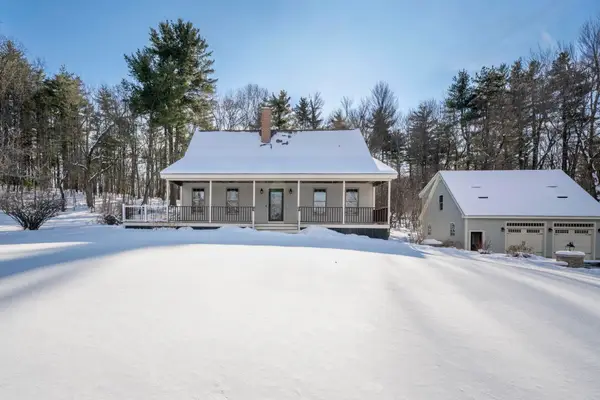 $675,000Pending3 beds 2 baths1,888 sq. ft.
$675,000Pending3 beds 2 baths1,888 sq. ft.71 Island Pond Road, Derry, NH 03038
MLS# 5075140Listed by: KELLER WILLIAMS REALTY-METROPOLITAN

