Address Withheld By Seller, Derry, NH 03038
Local realty services provided by:Better Homes and Gardens Real Estate The Masiello Group
Address Withheld By Seller,Derry, NH 03038
$199,000
- 2 Beds
- 1 Baths
- 624 sq. ft.
- Condominium
- Active
Listed by:tina hagenCell: 603-770-7769
Office:bhhs verani nashua
MLS#:5058656
Source:PrimeMLS
Sorry, we are unable to map this address
Price summary
- Price:$199,000
- Price per sq. ft.:$318.91
- Monthly HOA dues:$360
About this home
Welcome to Garden Meadows in Derry, NH! This charming garden-style condo offers comfortable living with numerous updates. This 2 bedroom, 1 bath home boasts brand new vinyl plank flooring, elegant granite kitchen counters, and sleek stainless steel appliances. The bathroom has also been tastefully updated with a new vanity, toilet, and faucet, all complemented by fresh paint throughout. Enjoy the convenience of being just minutes from Route 93, providing easy access for commuters. You'll also find yourself close to a variety of shopping centers, popular restaurants, and the center of town. For the golf enthusiast, Hoodkroft Golf Course is right across the street, offering a perfect opportunity to hit the links. With a low condo fee of just $360 per month, your heat, hot water, trash removal, sewage, and water are all included, making budgeting a breeze. If you're looking for a comfortable and convenient place to relax, this is it!
Contact an agent
Home facts
- Year built:1968
- Listing ID #:5058656
- Added:2 day(s) ago
- Updated:August 31, 2025 at 10:24 AM
Rooms and interior
- Bedrooms:2
- Total bathrooms:1
- Full bathrooms:1
- Living area:624 sq. ft.
Heating and cooling
- Heating:Hot Water, Oil
Structure and exterior
- Roof:Asphalt Shingle
- Year built:1968
- Building area:624 sq. ft.
Schools
- High school:Pinkerton Academy
- Middle school:Gilbert H. Hood Middle School
- Elementary school:Grinnell Elementary School
Utilities
- Sewer:Public Available
Finances and disclosures
- Price:$199,000
- Price per sq. ft.:$318.91
- Tax amount:$3,258 (2024)
New listings near 03038
- Open Sat, 12 to 2pmNew
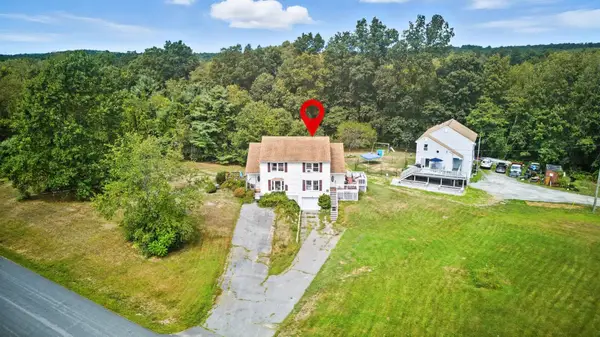 $430,999Active3 beds 2 baths1,164 sq. ft.
$430,999Active3 beds 2 baths1,164 sq. ft.Address Withheld By Seller, Derry, NH 03038
MLS# 5058975Listed by: BHHS VERANI NASHUA - New
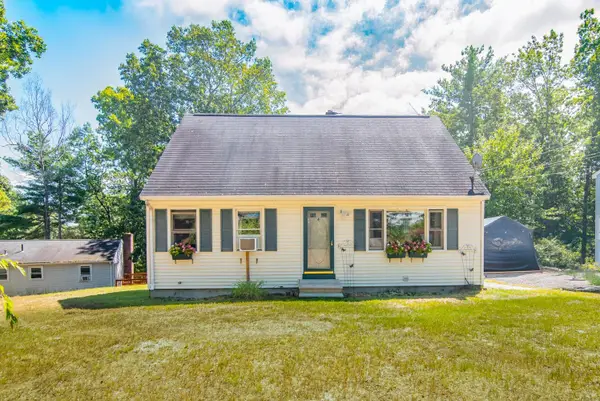 $440,000Active4 beds 3 baths1,635 sq. ft.
$440,000Active4 beds 3 baths1,635 sq. ft.Address Withheld By Seller, Derry, NH 03038
MLS# 5058773Listed by: WILD TRACKS REALTY - New
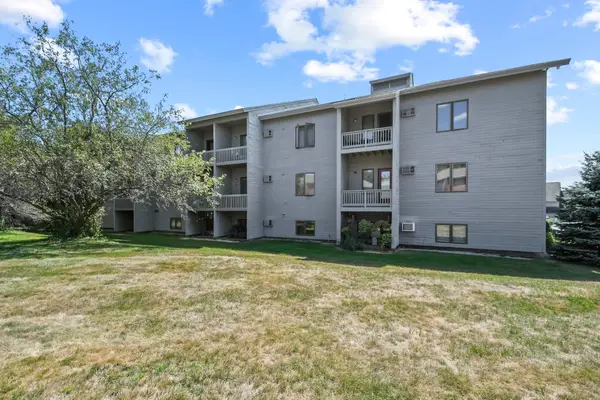 $245,000Active1 beds 1 baths840 sq. ft.
$245,000Active1 beds 1 baths840 sq. ft.Address Withheld By Seller, Derry, NH 03038
MLS# 5058482Listed by: LAMACCHIA REALTY, INC. - New
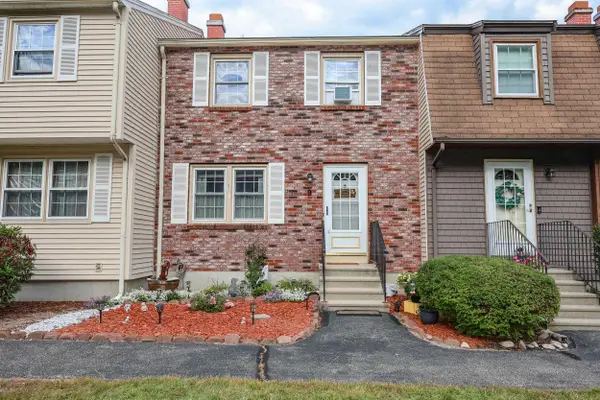 $348,000Active2 beds 2 baths1,120 sq. ft.
$348,000Active2 beds 2 baths1,120 sq. ft.Address Withheld By Seller, Derry, NH 03038
MLS# 5058388Listed by: COLDWELL BANKER REALTY BEDFORD NH - New
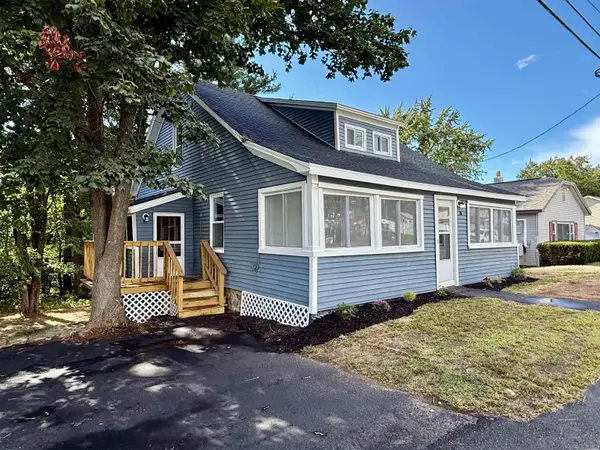 $499,900Active4 beds 2 baths1,724 sq. ft.
$499,900Active4 beds 2 baths1,724 sq. ft.Address Withheld By Seller, Derry, NH 03038
MLS# 5058370Listed by: COLDWELL BANKER CLASSIC REALTY - New
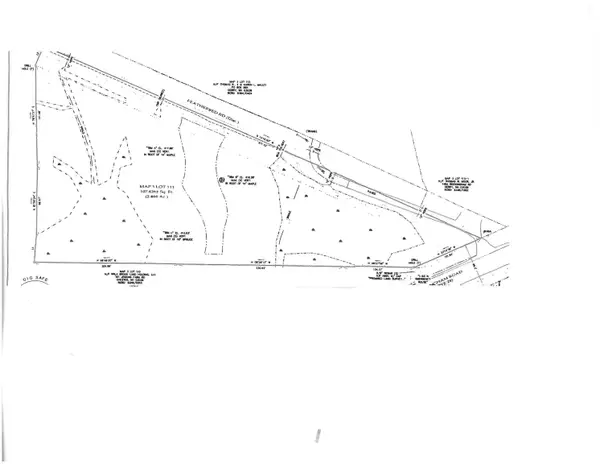 $250,000Active2 Acres
$250,000Active2 AcresAddress Withheld By Seller, Derry, NH 03038
MLS# 5058315Listed by: COLDWELL BANKER DINSMORE ASSOCIATES - New
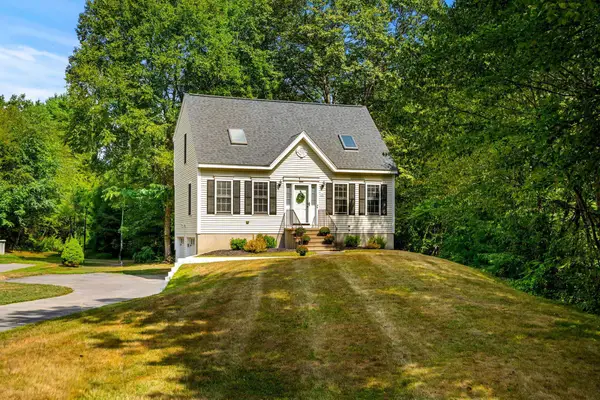 $505,000Active3 beds 2 baths1,554 sq. ft.
$505,000Active3 beds 2 baths1,554 sq. ft.Address Withheld By Seller, Derry, NH 03038
MLS# 5058289Listed by: COLDWELL BANKER REALTY HAVERHILL MA - New
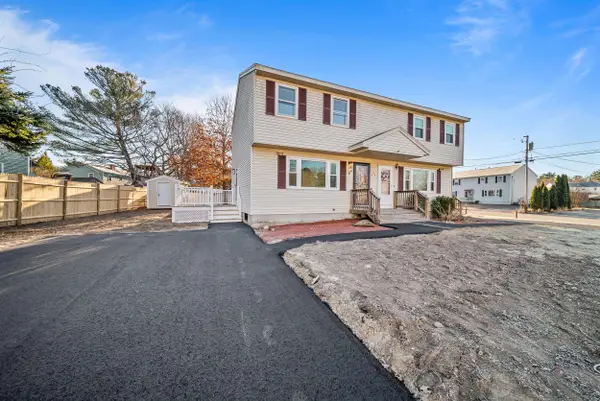 $400,000Active2 beds 2 baths958 sq. ft.
$400,000Active2 beds 2 baths958 sq. ft.Address Withheld By Seller, Derry, NH 03038
MLS# 5058250Listed by: COLDWELL BANKER REALTY NASHUA - New
 $399,000Active2 beds 2 baths1,229 sq. ft.
$399,000Active2 beds 2 baths1,229 sq. ft.Address Withheld By Seller, Derry, NH 03038
MLS# 5058230Listed by: CENTURY 21 NORTH EAST
