Lot 11 Country Club Estates Drive, Dover, NH 03820
Local realty services provided by:Better Homes and Gardens Real Estate The Masiello Group
Lot 11 Country Club Estates Drive,Dover, NH 03820
$1,495,000
- 3 Beds
- 3 Baths
- 2,552 sq. ft.
- Single family
- Active
Upcoming open houses
- Sat, Feb 1411:00 am - 02:00 pm
- Sat, Feb 2111:00 am - 02:00 pm
- Sat, Feb 2811:00 am - 02:00 pm
Listed by: marissa drew
Office: the gove group real estate, llc.
MLS#:5061159
Source:PrimeMLS
Price summary
- Price:$1,495,000
- Price per sq. ft.:$292.91
- Monthly HOA dues:$43.33
About this home
The wait is over at Emerson Ridge at Janetos Farm—this is the homesite everyone has been waiting for: a massive 7.73± acre lot, perfectly positioned across from the Cochecho Country Club. Here, your backyard isn’t just your own private expanse of land, but a sweeping view that rolls into 15 acres of protected open space, creating a one-of-a-kind setting that cannot be replicated. Anchoring this spectacular site is “The Toyla”—a 3-bed, 2.5-bath home with 2,552 sq ft of inspired design. Every detail has been thoughtfully curated: a spacious 1st floor primary suite, a vaulted sunroom that floods with natural light, a private study for today’s lifestyle needs, and an open-concept kitchen and living space designed for both gathering and day-to-day ease. The 2 car garage, expansive deck, and timeless exterior lines add to the home’s presence, while the flexible floor plan offers comfort without compromise. But the home is only part of the story. Emerson Ridge is sited on land that once formed a historic 1900s farm. This boutique neighborhood offers the best of both worlds: a scenic, countryside feel with the conveniences of downtown Dover just 1 mile away. Enjoy mornings on the nearby trail, dinner at world-class eateries, or golf on the 18-hole champion course next door. Every home is built with exceptional craftsmanship, Energy Star Certification, and modern smart-home features—delivering not just a house, but a lifestyle rooted in quality, efficiency, and lasting value.
Contact an agent
Home facts
- Year built:2025
- Listing ID #:5061159
- Added:152 day(s) ago
- Updated:February 10, 2026 at 04:12 AM
Rooms and interior
- Bedrooms:3
- Total bathrooms:3
- Full bathrooms:1
- Living area:2,552 sq. ft.
Heating and cooling
- Cooling:Central AC, Multi-zone
- Heating:Forced Air, Multi Zone
Structure and exterior
- Roof:Asphalt Shingle
- Year built:2025
- Building area:2,552 sq. ft.
- Lot area:7.73 Acres
Schools
- High school:Dover High School
- Middle school:Dover Middle School
- Elementary school:Horne Street School
Utilities
- Sewer:Private
Finances and disclosures
- Price:$1,495,000
- Price per sq. ft.:$292.91
New listings near Lot 11 Country Club Estates Drive
- New
 $625,000Active5 beds -- baths2,323 sq. ft.
$625,000Active5 beds -- baths2,323 sq. ft.137 locust Street, Dover, NH 03820
MLS# 5076319Listed by: KW COASTAL AND LAKES & MOUNTAINS REALTY - Open Sun, 1 to 3pmNew
 $575,000Active3 beds 3 baths1,760 sq. ft.
$575,000Active3 beds 3 baths1,760 sq. ft.504 6th Street, Dover, NH 03820
MLS# 5076317Listed by: ELYSIAN HOME REALTY , LLC - Open Sat, 12 to 2pmNew
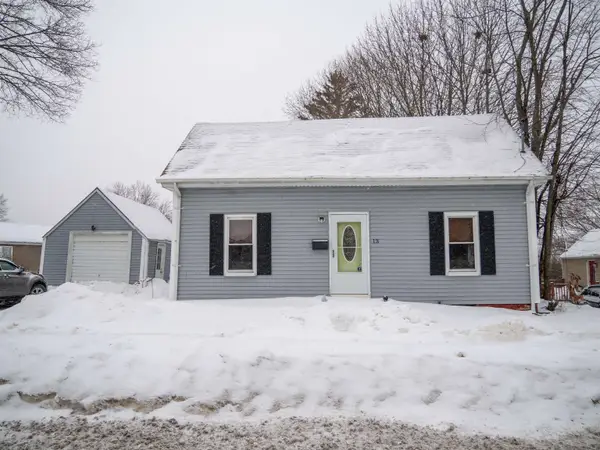 $399,900Active3 beds 1 baths1,434 sq. ft.
$399,900Active3 beds 1 baths1,434 sq. ft.13 Stark Avenue, Dover, NH 03820
MLS# 5076054Listed by: KW COASTAL AND LAKES & MOUNTAINS REALTY - New
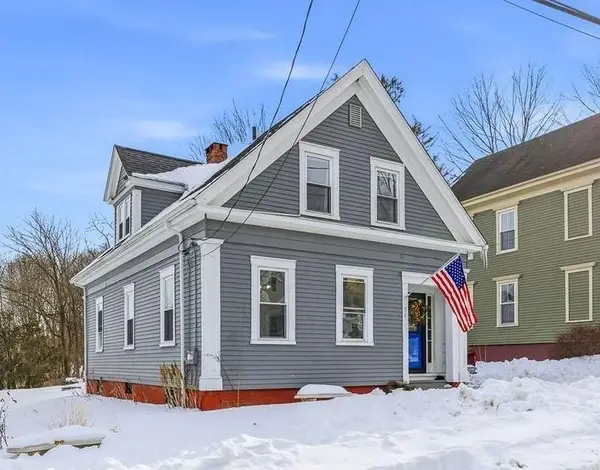 $550,000Active3 beds 1 baths1,330 sq. ft.
$550,000Active3 beds 1 baths1,330 sq. ft.56 Atkinson Street, Dover, NH 03820
MLS# 5076036Listed by: NEXTHOME FREEDOM - New
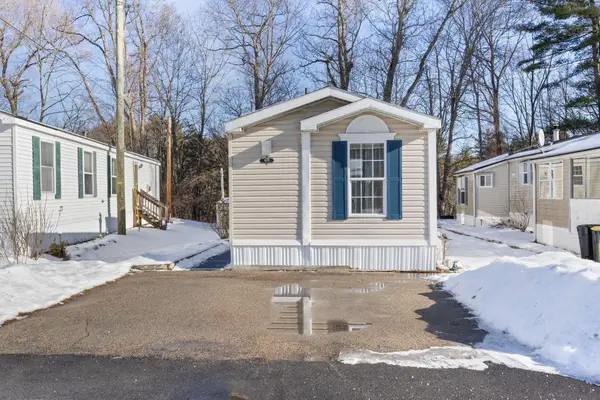 $139,900Active3 beds 2 baths980 sq. ft.
$139,900Active3 beds 2 baths980 sq. ft.69 Polly Ann Park, Dover, NH 03820
MLS# 1651375Listed by: EAST KEY REALTY - New
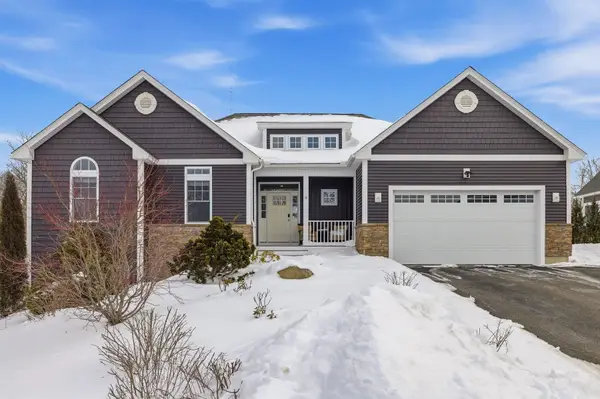 $925,000Active4 beds 4 baths3,512 sq. ft.
$925,000Active4 beds 4 baths3,512 sq. ft.6 Hayden Drive, Dover, NH 03820
MLS# 5075888Listed by: THE ALAND REALTY GROUP - New
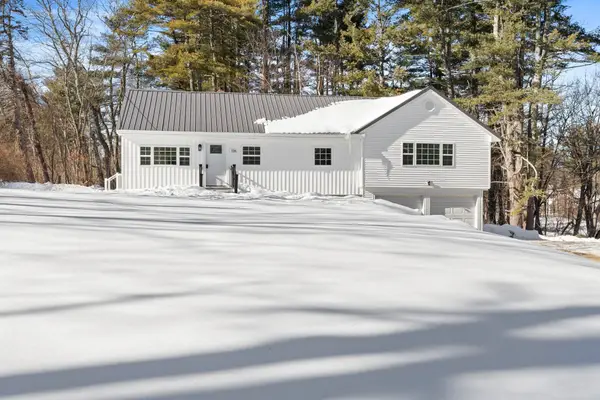 $589,000Active3 beds 2 baths1,252 sq. ft.
$589,000Active3 beds 2 baths1,252 sq. ft.126 Watson Road, Dover, NH 03820
MLS# 5075878Listed by: YOUR NEXT MOVE REALTY LLC - New
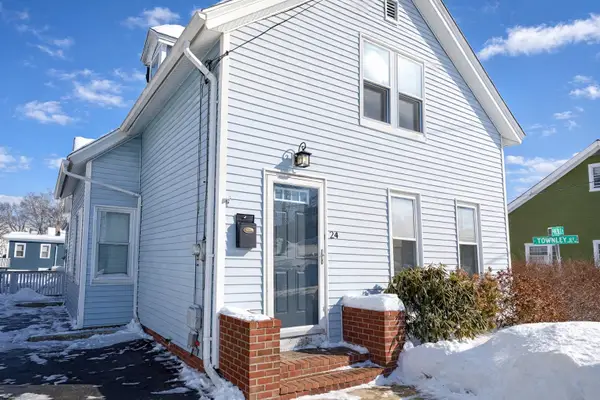 $449,900Active3 beds 1 baths1,420 sq. ft.
$449,900Active3 beds 1 baths1,420 sq. ft.24 Preble Street, Dover, NH 03820
MLS# 5075851Listed by: OPEN CONCEPTS REALTY - New
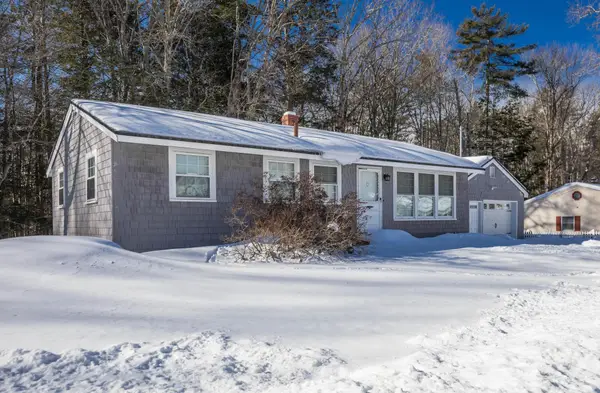 $459,900Active3 beds 2 baths1,312 sq. ft.
$459,900Active3 beds 2 baths1,312 sq. ft.13 Spruce Drive, Dover, NH 03820
MLS# 5075601Listed by: RE/MAX SHORELINE - New
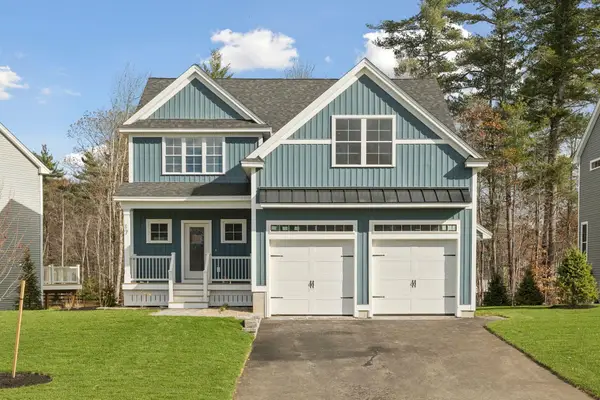 $639,900Active3 beds 3 baths2,414 sq. ft.
$639,900Active3 beds 3 baths2,414 sq. ft.1 Landing Way #12, Rochester, NH 03809
MLS# 5075409Listed by: GREEN & COMPANY

