15 Lenox Drive #A, Dover, NH 03820
Local realty services provided by:Better Homes and Gardens Real Estate The Masiello Group
15 Lenox Drive #A,Dover, NH 03820
$562,900
- 2 Beds
- 3 Baths
- 1,776 sq. ft.
- Condominium
- Pending
Listed by: peggy carterOff: 603-742-4663
Office: coldwell banker - peggy carter team
MLS#:5054727
Source:PrimeMLS
Price summary
- Price:$562,900
- Price per sq. ft.:$316.95
- Monthly HOA dues:$328
About this home
Welcome to Uptown Crossing in Historic section of Dover. This beautiful townhome is sunny with lots of natural light. The home includes a large kitchen with center island open to both the living room and dining room. The kitchen has white painted, shaker style cabinets with granite counters and SS appliances, pantry closet; the living room has a gas fireplace with a slider and a deck; a dining room; half bath. The second floor has a primary bedroom with lots of closet space; second bedroom; loft area for home officer additional bath and a full bath with a 5ft shower, double vanity and closet. The lower level has a flex room for exercise, family room or home office. The townhome includes a 1 car garage, parking in driveway and off street community parking for guests. This is a wonderful community in walking distance to downtown, and the Community trail. Great location for the commuter with easy access to the Spaulding turnpike and minutes to Portsmouth.
Contact an agent
Home facts
- Year built:2025
- Listing ID #:5054727
- Added:193 day(s) ago
- Updated:February 10, 2026 at 08:18 AM
Rooms and interior
- Bedrooms:2
- Total bathrooms:3
- Full bathrooms:2
- Living area:1,776 sq. ft.
Heating and cooling
- Cooling:Central AC
- Heating:Forced Air
Structure and exterior
- Roof:Asphalt Shingle
- Year built:2025
- Building area:1,776 sq. ft.
- Lot area:1.5 Acres
Schools
- High school:Dover High School
- Middle school:Dover Middle School
- Elementary school:Garrison School
Utilities
- Sewer:Public Available
Finances and disclosures
- Price:$562,900
- Price per sq. ft.:$316.95
New listings near 15 Lenox Drive #A
- New
 $625,000Active5 beds -- baths2,323 sq. ft.
$625,000Active5 beds -- baths2,323 sq. ft.137 locust Street, Dover, NH 03820
MLS# 5076319Listed by: KW COASTAL AND LAKES & MOUNTAINS REALTY - Open Sun, 1 to 3pmNew
 $575,000Active3 beds 3 baths1,760 sq. ft.
$575,000Active3 beds 3 baths1,760 sq. ft.504 6th Street, Dover, NH 03820
MLS# 5076317Listed by: ELYSIAN HOME REALTY , LLC - Open Sat, 12 to 2pmNew
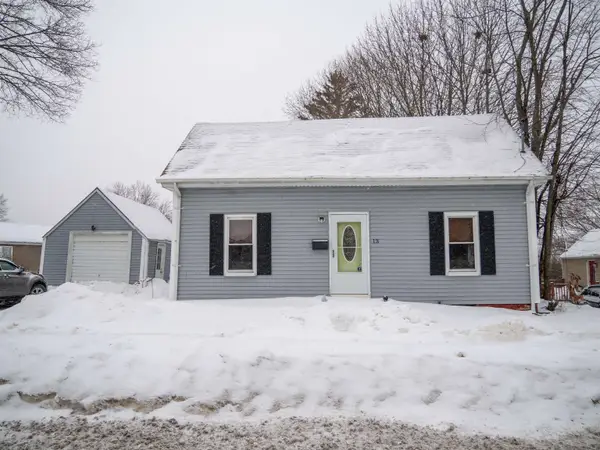 $399,900Active3 beds 1 baths1,434 sq. ft.
$399,900Active3 beds 1 baths1,434 sq. ft.13 Stark Avenue, Dover, NH 03820
MLS# 5076054Listed by: KW COASTAL AND LAKES & MOUNTAINS REALTY - New
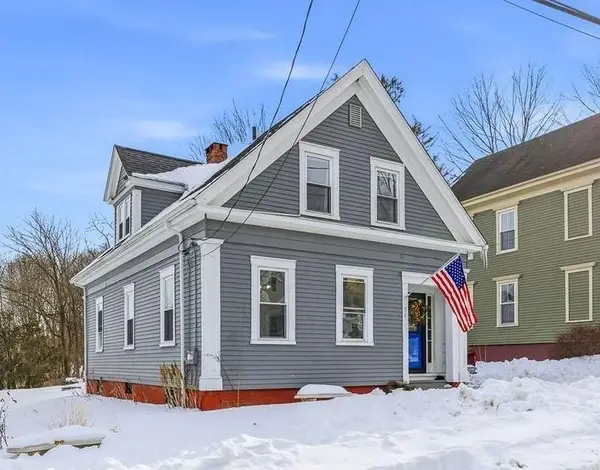 $550,000Active3 beds 1 baths1,330 sq. ft.
$550,000Active3 beds 1 baths1,330 sq. ft.56 Atkinson Street, Dover, NH 03820
MLS# 5076036Listed by: NEXTHOME FREEDOM - New
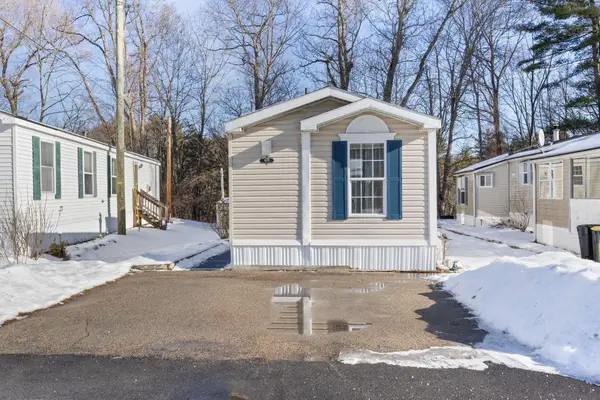 $139,900Active3 beds 2 baths980 sq. ft.
$139,900Active3 beds 2 baths980 sq. ft.69 Polly Ann Park, Dover, NH 03820
MLS# 1651375Listed by: EAST KEY REALTY - New
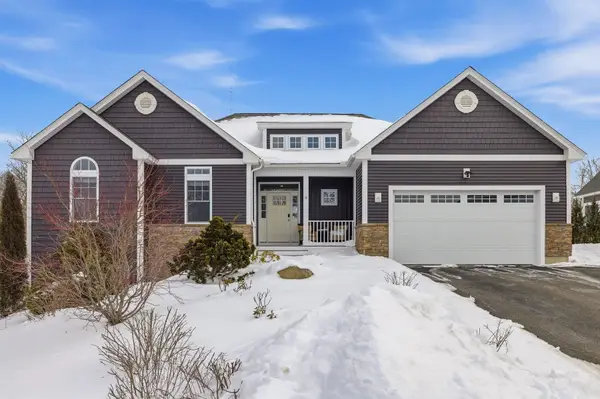 $925,000Active4 beds 4 baths3,512 sq. ft.
$925,000Active4 beds 4 baths3,512 sq. ft.6 Hayden Drive, Dover, NH 03820
MLS# 5075888Listed by: THE ALAND REALTY GROUP - New
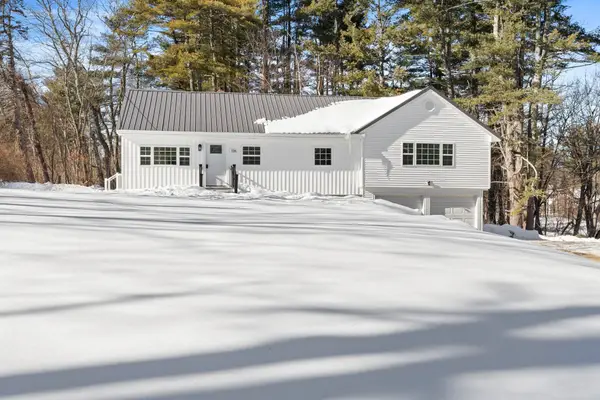 $589,000Active3 beds 2 baths1,252 sq. ft.
$589,000Active3 beds 2 baths1,252 sq. ft.126 Watson Road, Dover, NH 03820
MLS# 5075878Listed by: YOUR NEXT MOVE REALTY LLC - New
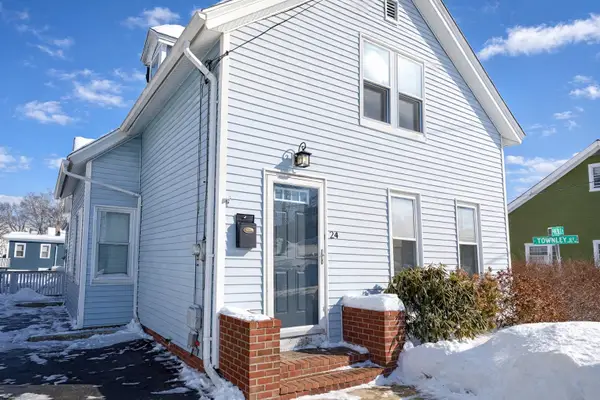 $449,900Active3 beds 1 baths1,420 sq. ft.
$449,900Active3 beds 1 baths1,420 sq. ft.24 Preble Street, Dover, NH 03820
MLS# 5075851Listed by: OPEN CONCEPTS REALTY - New
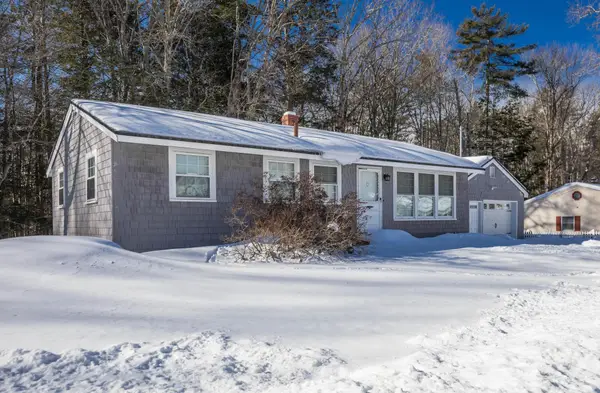 $459,900Active3 beds 2 baths1,312 sq. ft.
$459,900Active3 beds 2 baths1,312 sq. ft.13 Spruce Drive, Dover, NH 03820
MLS# 5075601Listed by: RE/MAX SHORELINE - New
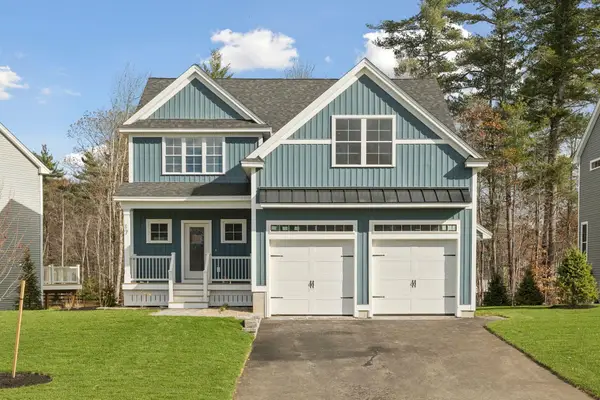 $639,900Active3 beds 3 baths2,414 sq. ft.
$639,900Active3 beds 3 baths2,414 sq. ft.1 Landing Way #12, Rochester, NH 03809
MLS# 5075409Listed by: GREEN & COMPANY

