21 Artisan Way, Dover, NH 03820
Local realty services provided by:Better Homes and Gardens Real Estate The Masiello Group
21 Artisan Way,Dover, NH 03820
$529,900
- 2 Beds
- 2 Baths
- 1,884 sq. ft.
- Condominium
- Pending
Listed by:kelly tobinOff: 603-742-4663
Office:coldwell banker - peggy carter team
MLS#:5060864
Source:PrimeMLS
Price summary
- Price:$529,900
- Price per sq. ft.:$281.26
- Monthly HOA dues:$315
About this home
Located in one of Dover's premier locations, Pointe Place, this immaculate 55+ townhome is packed with upgrades. On the main living level there is warm and inviting hardwood throughout the open kitchen, living room and dining room. The gas fireplace adds ambience and elegance to the living room space with a slider to the deck for enjoying morning coffee or afternoon wine. Upgraded wainscoting takes the dining up a notch or two! Kitchen is built for entertaining with 8ft island and great lighted workspace. The hardwood continues to the bedroom level. Primary bedroom is large and has a great walk-in closet. The 2nd bedroom, versatile loft area AND laundry makes for flexible and efficient space. On the ground level there is a foyer with large closet and a bonus room with slider to patio. This room is great for office, workout, man cave - options are wide open. One car garage space with room for storage. This is easy living in a great neighborhood vibe setting. Convenient to highway.
Contact an agent
Home facts
- Year built:2018
- Listing ID #:5060864
- Added:46 day(s) ago
- Updated:October 10, 2025 at 07:19 AM
Rooms and interior
- Bedrooms:2
- Total bathrooms:2
- Full bathrooms:1
- Living area:1,884 sq. ft.
Heating and cooling
- Cooling:Central AC
- Heating:Forced Air
Structure and exterior
- Roof:Asphalt Shingle
- Year built:2018
- Building area:1,884 sq. ft.
Utilities
- Sewer:Public Available
Finances and disclosures
- Price:$529,900
- Price per sq. ft.:$281.26
- Tax amount:$8,856 (2024)
New listings near 21 Artisan Way
- New
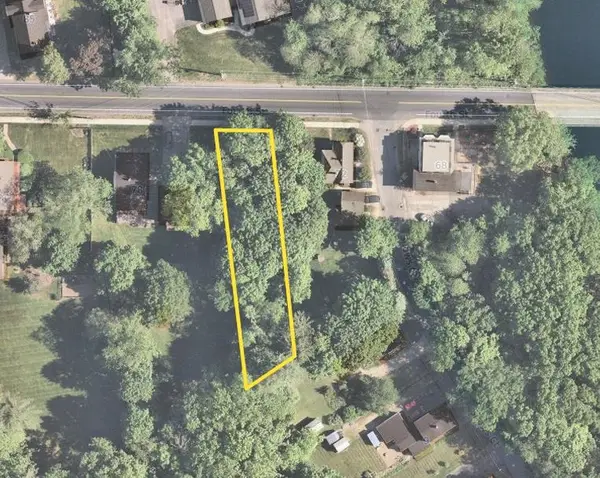 $170,000Active0.24 Acres
$170,000Active0.24 Acres0 Fourth Street #Map 32/Lot 2, Dover, NH 03820
MLS# 5067483Listed by: STARTPOINT REALTY - New
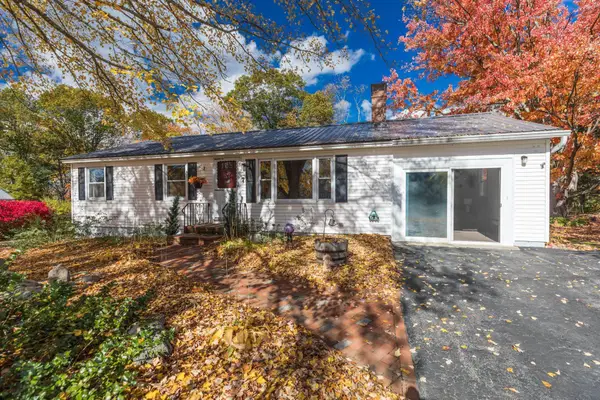 $499,000Active3 beds 2 baths2,652 sq. ft.
$499,000Active3 beds 2 baths2,652 sq. ft.7 Pineview Drive, Dover, NH 03820
MLS# 5067099Listed by: DUSTON LEDDY REAL ESTATE - New
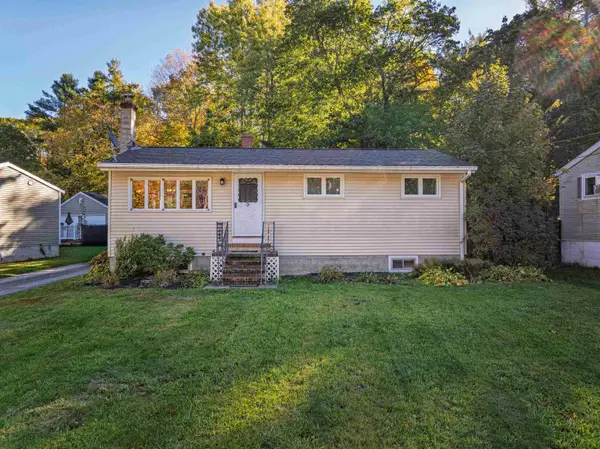 $429,900Active3 beds 1 baths760 sq. ft.
$429,900Active3 beds 1 baths760 sq. ft.5 Cedarbrook Drive, Dover, NH 03820
MLS# 5067058Listed by: COLDWELL BANKER - PEGGY CARTER TEAM - New
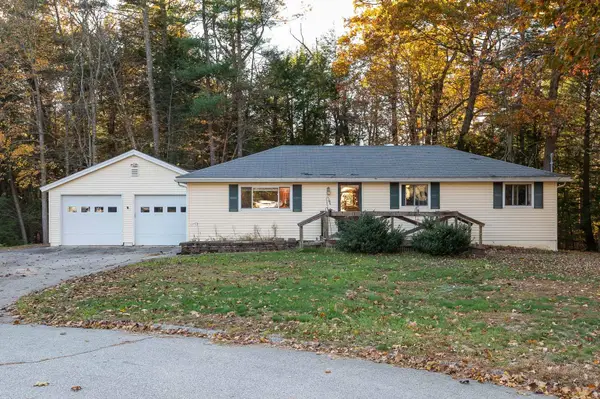 $459,900Active3 beds 2 baths1,877 sq. ft.
$459,900Active3 beds 2 baths1,877 sq. ft.14 Cherokee Street, Dover, NH 03820
MLS# 5067065Listed by: THE ALAND REALTY GROUP - New
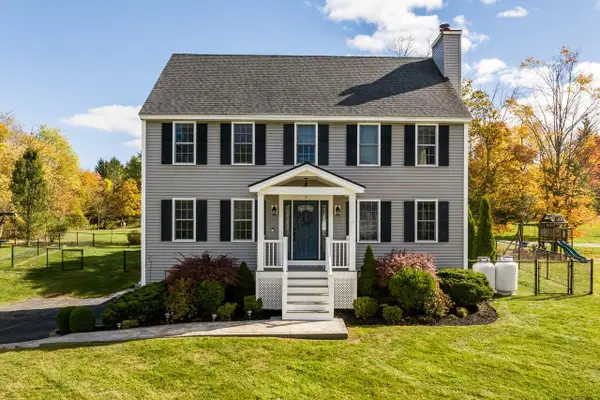 $675,000Active3 beds 3 baths2,106 sq. ft.
$675,000Active3 beds 3 baths2,106 sq. ft.7 Nantucket Court, Dover, NH 03820
MLS# 5067014Listed by: KW COASTAL AND LAKES & MOUNTAINS REALTY/DOVER - New
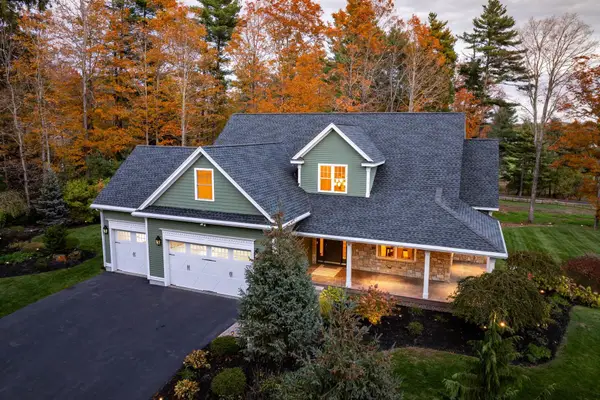 $1,925,000Active4 beds 5 baths5,043 sq. ft.
$1,925,000Active4 beds 5 baths5,043 sq. ft.38 WISTERIA Drive, Dover, NH 03820
MLS# 5066929Listed by: DUSTON LEDDY REAL ESTATE - New
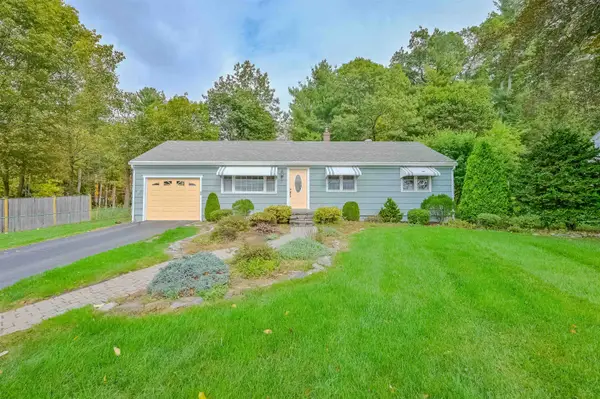 $425,000Active2 beds 1 baths1,102 sq. ft.
$425,000Active2 beds 1 baths1,102 sq. ft.130 Dover Point Road, Dover, NH 03820
MLS# 5066870Listed by: EXP REALTY - New
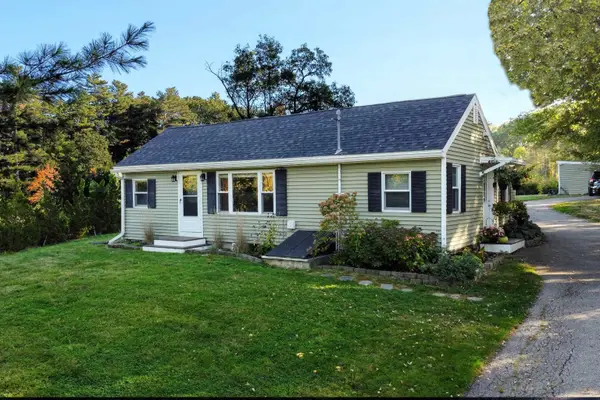 $415,000Active2 beds 1 baths1,026 sq. ft.
$415,000Active2 beds 1 baths1,026 sq. ft.101 Dover Point Road, Dover, NH 03820
MLS# 5066885Listed by: EXP REALTY - New
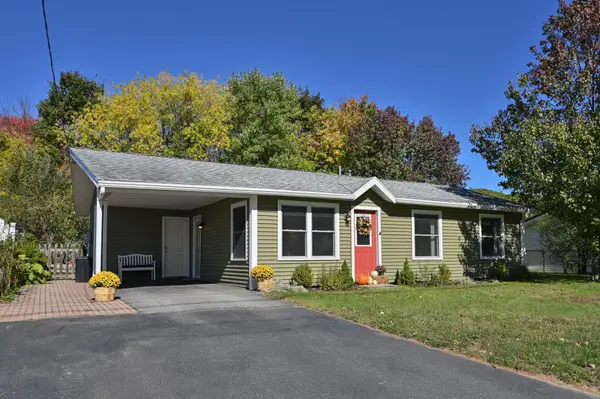 $419,900Active3 beds 2 baths972 sq. ft.
$419,900Active3 beds 2 baths972 sq. ft.18 Middlebrook Road, Dover, NH 03820
MLS# 5066742Listed by: WILLIAM RAVEIS R.E. & HOME SERVICES 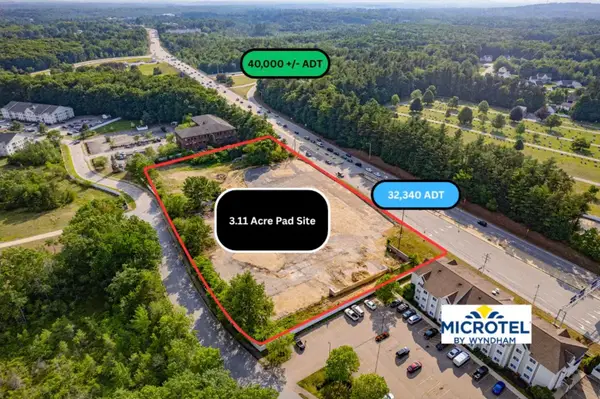 $3,750,000Active3.11 Acres
$3,750,000Active3.11 Acres0 Indian Brook Road, Dover, NH 03820
MLS# 5066030Listed by: KW COASTAL AND LAKES & MOUNTAINS REALTY
