23 Townsend Drive, Dover, NH 03820
Local realty services provided by:Better Homes and Gardens Real Estate The Masiello Group
23 Townsend Drive,Dover, NH 03820
$399,000
- 3 Beds
- 2 Baths
- 1,508 sq. ft.
- Condominium
- Active
Listed by:
- Nichole Fecteau(603) 749 - 4800Better Homes and Gardens Real Estate The Masiello Group
MLS#:5068906
Source:PrimeMLS
Price summary
- Price:$399,000
- Price per sq. ft.:$264.59
- Monthly HOA dues:$380
About this home
Kickout Clause in place. Agents, please see MLS remarks for details. Townsend Place end unit townhome offering 1,508 sq ft (built 2008) with 3 bedrooms and 1.5 baths. Main level features hardwood floors and an open dining/kitchen area that steps out to the deck. Kitchen includes granite counters and cabinet storage. Carpeted, oversized living room. Central A/C and a garage under with additional driveway parking add everyday convenience. Upstairs provides two bedrooms plus a full bath; a half bath serves the main level. Entry level provides direct garage access and a third bedroom or recreation room. Location advantages: approximately 0.4 mi to Dover Ice Arena at 140 Portland Ave; about 1.0–1.2 mi to downtown anchors including Henry Law Park/Cochecho Riverwalk and Dover Indoor Pool; roughly 1.1 mi to the Dover Transportation Center with Amtrak Downeaster service; and around 1.0 mi to local coffee at Breakaway Cafe on Central Ave. Commuter access to the Spaulding Turnpike via Portland Ave/Exit 7. Community notes: Townsend Place Condominiums; monthly HOA approx. $380; pets welcome per association rules. ˜0.4 mi to Dover Ice Arena • ˜1.1 mi to Amtrak Downeaster • Deck + garage under • Pets permitted (per assoc.) These condos are not currently FHA approved. Cash/conventional buyers preferred.
Contact an agent
Home facts
- Year built:2008
- Listing ID #:5068906
- Added:97 day(s) ago
- Updated:February 10, 2026 at 11:30 AM
Rooms and interior
- Bedrooms:3
- Total bathrooms:2
- Full bathrooms:1
- Living area:1,508 sq. ft.
Heating and cooling
- Cooling:Central AC
- Heating:Forced Air
Structure and exterior
- Roof:Asphalt Shingle
- Year built:2008
- Building area:1,508 sq. ft.
Utilities
- Sewer:Public Available
Finances and disclosures
- Price:$399,000
- Price per sq. ft.:$264.59
- Tax amount:$7,297 (2024)
New listings near 23 Townsend Drive
- New
 $625,000Active5 beds -- baths2,323 sq. ft.
$625,000Active5 beds -- baths2,323 sq. ft.137 locust Street, Dover, NH 03820
MLS# 5076319Listed by: KW COASTAL AND LAKES & MOUNTAINS REALTY - Open Sun, 1 to 3pmNew
 $575,000Active3 beds 3 baths1,760 sq. ft.
$575,000Active3 beds 3 baths1,760 sq. ft.504 6th Street, Dover, NH 03820
MLS# 5076317Listed by: ELYSIAN HOME REALTY , LLC - Open Sat, 12 to 2pmNew
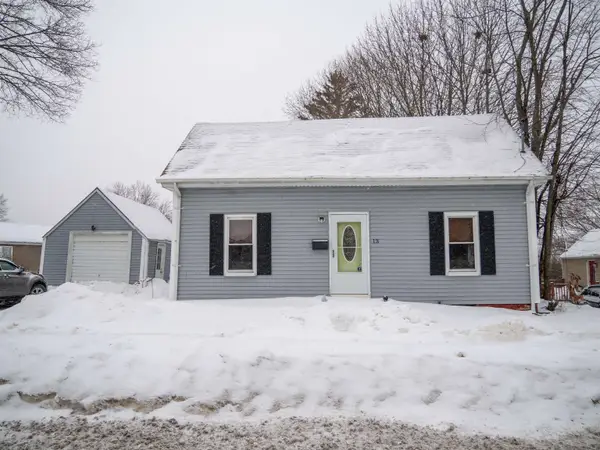 $399,900Active3 beds 1 baths1,434 sq. ft.
$399,900Active3 beds 1 baths1,434 sq. ft.13 Stark Avenue, Dover, NH 03820
MLS# 5076054Listed by: KW COASTAL AND LAKES & MOUNTAINS REALTY - New
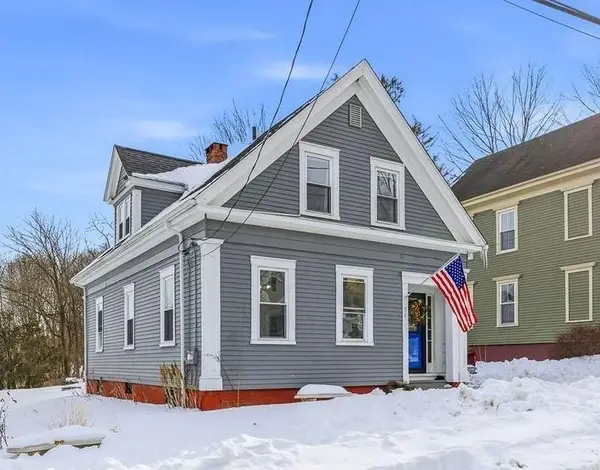 $550,000Active3 beds 1 baths1,330 sq. ft.
$550,000Active3 beds 1 baths1,330 sq. ft.56 Atkinson Street, Dover, NH 03820
MLS# 5076036Listed by: NEXTHOME FREEDOM - New
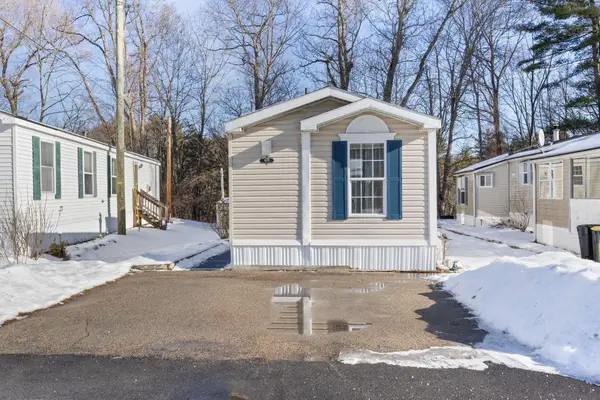 $139,900Active3 beds 2 baths980 sq. ft.
$139,900Active3 beds 2 baths980 sq. ft.69 Polly Ann Park, Dover, NH 03820
MLS# 1651375Listed by: EAST KEY REALTY - New
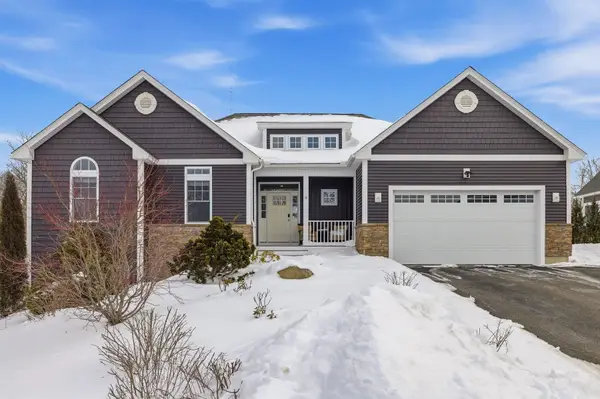 $925,000Active4 beds 4 baths3,512 sq. ft.
$925,000Active4 beds 4 baths3,512 sq. ft.6 Hayden Drive, Dover, NH 03820
MLS# 5075888Listed by: THE ALAND REALTY GROUP - New
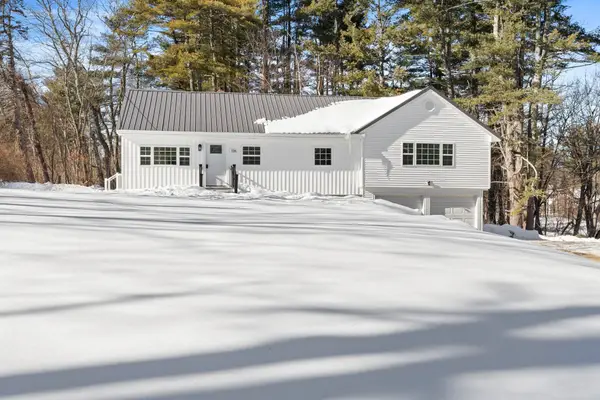 $589,000Active3 beds 2 baths1,252 sq. ft.
$589,000Active3 beds 2 baths1,252 sq. ft.126 Watson Road, Dover, NH 03820
MLS# 5075878Listed by: YOUR NEXT MOVE REALTY LLC - New
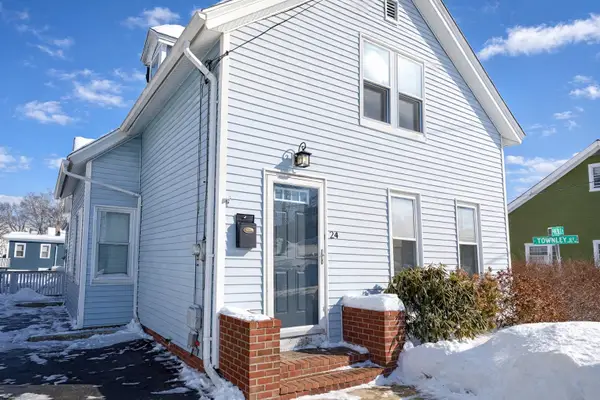 $449,900Active3 beds 1 baths1,420 sq. ft.
$449,900Active3 beds 1 baths1,420 sq. ft.24 Preble Street, Dover, NH 03820
MLS# 5075851Listed by: OPEN CONCEPTS REALTY - New
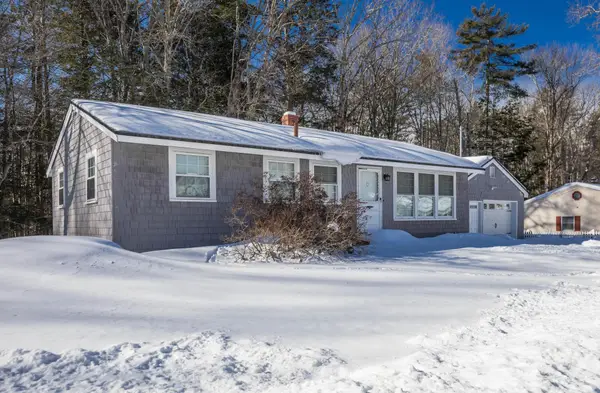 $459,900Active3 beds 2 baths1,312 sq. ft.
$459,900Active3 beds 2 baths1,312 sq. ft.13 Spruce Drive, Dover, NH 03820
MLS# 5075601Listed by: RE/MAX SHORELINE 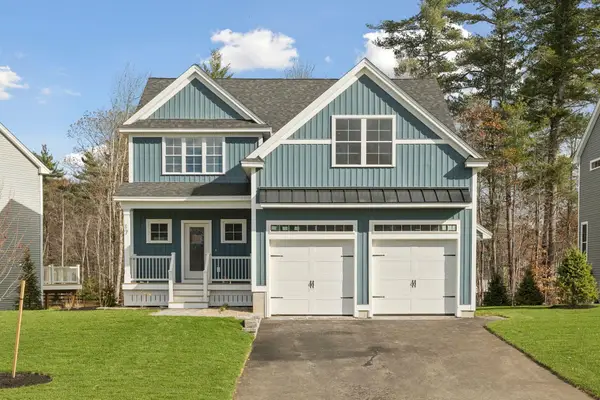 $639,900Active3 beds 3 baths2,414 sq. ft.
$639,900Active3 beds 3 baths2,414 sq. ft.1 Landing Way #12, Rochester, NH 03809
MLS# 5075409Listed by: GREEN & COMPANY

