32 Wisteria Drive, Dover, NH 03820
Local realty services provided by:Better Homes and Gardens Real Estate The Masiello Group
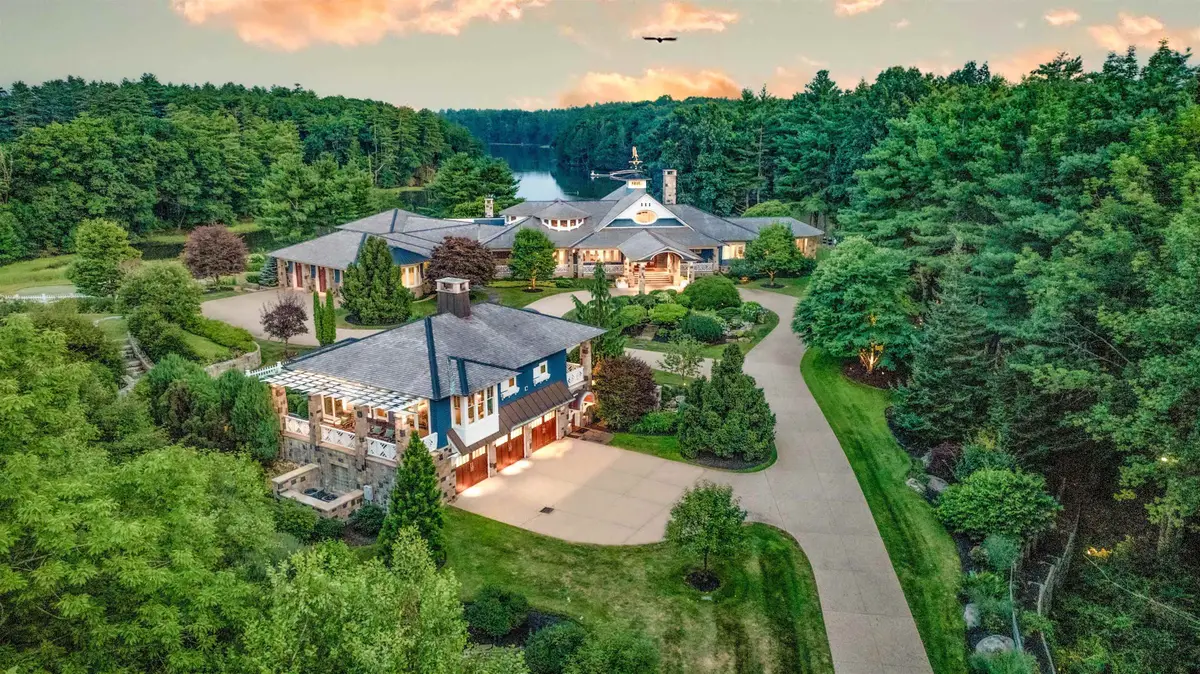

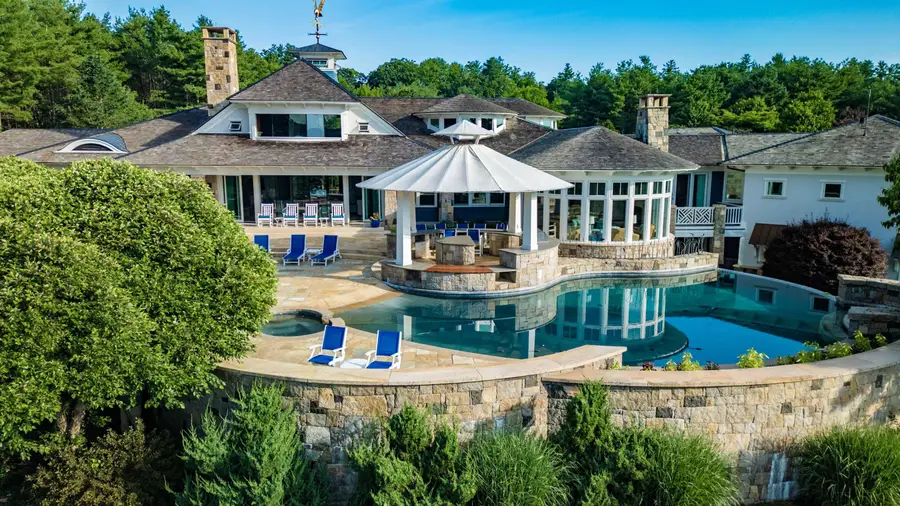
Listed by:tony jalbert
Office:tate & foss sotheby's international rlty
MLS#:5013022
Source:PrimeMLS
Price summary
- Price:$8,495,000
- Price per sq. ft.:$577.54
- Monthly HOA dues:$308.33
About this home
Testarossa al Mare offers an unparalleled opportunity to own a piece of New England history. Built between 1903 and 1904 by philanthropist Emma Blood French and Dr. Leonard Melville French, the estate was designed by the renowned architect William G. Rantoul. This architectural gem is a fusion of English Manor, Tudor, Italian Renaissance, and Colonial Revival styles, showcasing a visionary design.
Spanning over 16 acres, the estate features 5 bedrooms, nine bathrooms, and expansive living areas, all carefully crafted for grand entertaining. The exceptional craftsmanship includes distinctive chimneys, Doric columns, an expansive piazza, intricate wood moldings, and beamed ceilings. A striking red roof crowns the property, offering sweeping, unobstructed views of the Atlantic Ocean and surrounding marshlands, preserving its historic charm while emphasizing the foresight of its original creators.
In addition to the main residence, the estate features a fully equipped in-law apartment, providing flexible living arrangements for extended family or guests. A four-bedroom carriage house is also available to purchase, offering ample space for guests, staff, or family. These thoughtfully designed additions ensure the estate's functionality and upkeep.
Lovingly restored, Testarossa al Mare remains a timeless masterpiece — an extraordinary blend of history, elegance, and coastal beauty awaiting its next chapter.
Contact an agent
Home facts
- Year built:2005
- Listing Id #:5013022
- Added:342 day(s) ago
- Updated:August 01, 2025 at 10:17 AM
Rooms and interior
- Bedrooms:5
- Total bathrooms:9
- Full bathrooms:5
- Living area:14,709 sq. ft.
Heating and cooling
- Cooling:Central AC
- Heating:Hot Air
Structure and exterior
- Roof:Asphalt Shingle
- Year built:2005
- Building area:14,709 sq. ft.
- Lot area:16.3 Acres
Schools
- High school:Dover High School
- Middle school:Dover Middle School
- Elementary school:Garrison School
Utilities
- Sewer:Private, Septic
Finances and disclosures
- Price:$8,495,000
- Price per sq. ft.:$577.54
- Tax amount:$89,031 (2024)
New listings near 32 Wisteria Drive
- Open Sat, 10am to 12pmNew
 $550,000Active-- beds -- baths2,046 sq. ft.
$550,000Active-- beds -- baths2,046 sq. ft.20-22 Hough Street, Dover, NH 03820
MLS# 5056563Listed by: KW COASTAL AND LAKES & MOUNTAINS REALTY - Open Sat, 10 to 11:30amNew
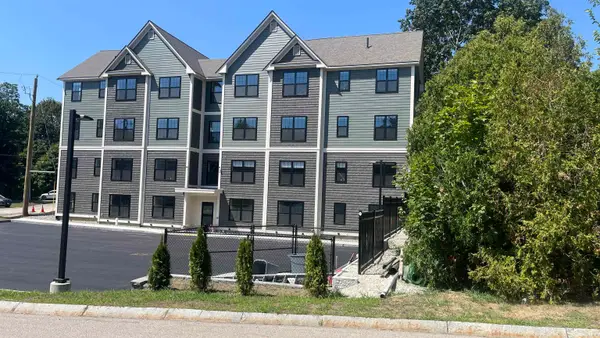 $449,900Active2 beds 2 baths1,095 sq. ft.
$449,900Active2 beds 2 baths1,095 sq. ft.725 Central Avenue #412, Dover, NH 03820
MLS# 5056557Listed by: ARTHUR THOMAS PROPERTIES - New
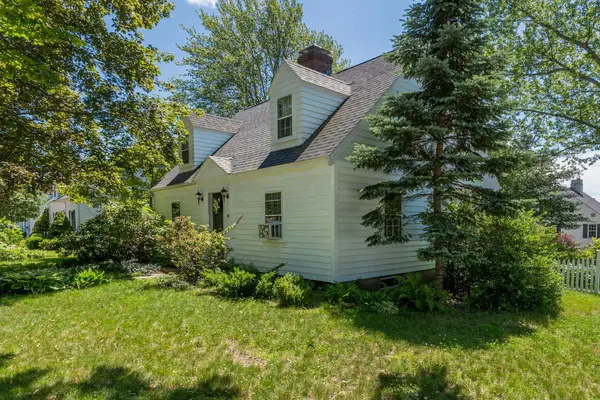 $499,900Active3 beds 3 baths1,754 sq. ft.
$499,900Active3 beds 3 baths1,754 sq. ft.69 Stark Avenue, Dover, NH 03820
MLS# 5056542Listed by: KELLER WILLIAMS REALTY METRO-LONDONDERRY - Open Sat, 11am to 1pmNew
 $650,000Active3 beds 3 baths1,717 sq. ft.
$650,000Active3 beds 3 baths1,717 sq. ft.57 Copley Drive, Dover, NH 03820
MLS# 5056520Listed by: REAL BROKER NH, LLC - Open Sun, 10 to 11:30amNew
 $199,999Active1 beds 1 baths448 sq. ft.
$199,999Active1 beds 1 baths448 sq. ft.93 henry Law Avenue #61, Dover, NH 03820
MLS# 5056481Listed by: KW COASTAL AND LAKES & MOUNTAINS REALTY - New
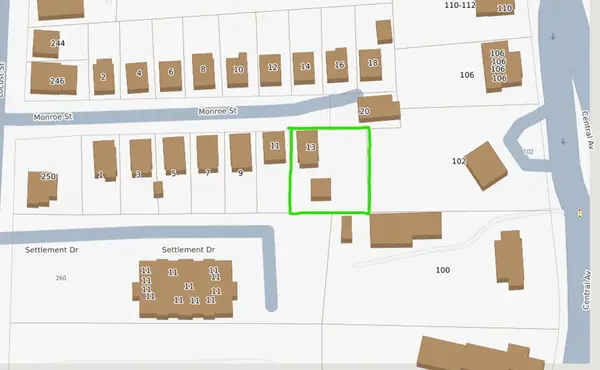 $279,900Active3 beds 1 baths1,272 sq. ft.
$279,900Active3 beds 1 baths1,272 sq. ft.13 Monroe Street, Dover, NH 03820
MLS# 5056495Listed by: EXP REALTY - Open Fri, 4 to 6:30pmNew
 $549,000Active4 beds 1 baths1,998 sq. ft.
$549,000Active4 beds 1 baths1,998 sq. ft.2 Danbury Lane, Dover, NH 03820
MLS# 5056436Listed by: KARA AND CO - REAL BROKER NH,LLC - Open Sat, 10am to 12pmNew
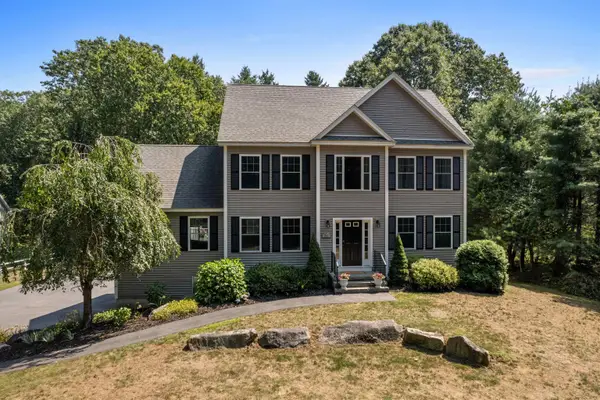 $899,900Active4 beds 3 baths3,722 sq. ft.
$899,900Active4 beds 3 baths3,722 sq. ft.34 Victory Way, Dover, NH 03820
MLS# 5056283Listed by: BHHS VERANI SEACOAST - Open Sun, 12 to 2pmNew
 $399,900Active3 beds 1 baths1,536 sq. ft.
$399,900Active3 beds 1 baths1,536 sq. ft.18 S Pine Street, Dover, NH 03820
MLS# 5056290Listed by: ELIA REALTY GROUP,INC. - Open Sat, 11am to 1pmNew
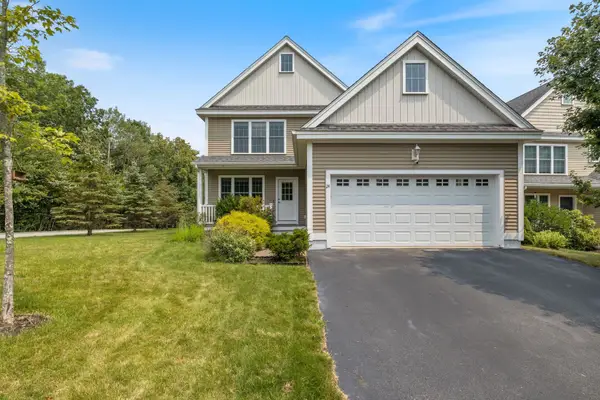 $650,000Active3 beds 3 baths2,248 sq. ft.
$650,000Active3 beds 3 baths2,248 sq. ft.24 Sandra's Run, Dover, NH 03820
MLS# 5056247Listed by: RE/MAX REALTY ONE
