4 Teresa Drive, Dover, NH 03820
Local realty services provided by:Better Homes and Gardens Real Estate The Masiello Group
4 Teresa Drive,Dover, NH 03820
$825,000
- 3 Beds
- 3 Baths
- 2,735 sq. ft.
- Condominium
- Active
Listed by:brett mulvey
Office:tate & foss sotheby's international rlty
MLS#:5064904
Source:PrimeMLS
Price summary
- Price:$825,000
- Price per sq. ft.:$187.76
- Monthly HOA dues:$340
About this home
Welcome home to this stunning, detached Cape nestled in a quiet cul-de-sac in the coveted Preston Place 55+ community. Thoughtfully designed for comfort and style, this light-filled home offers a first-floor primary suite with tiled shower and walk-in closet. Enjoy the effortless flow from the inviting entryway through the dining room, gourmet kitchen with center island, living area with gas fireplace, sunroom, and deck—perfect for entertaining or quiet mornings. Upstairs, find two spacious bedrooms plus a versatile bonus room ideal as a second living area, office, bunk room, or guest retreat. The walkout basement provides excellent storage or workshop space, plumbed for a propane heater. Outside, a covered farmer’s porch and fenced rear yard add to the charm. This Geo-Thermal Energy Smart Home includes central A/C, irrigation, and a two-car garage. Life is truly maintenance-free with landscaping, snow, and trash removal managed by the association—all with low HOA dues. Enjoy walks through the neighborhood or to nearby cafés, restaurants, and a wine bar. Minutes to downtown Dover, Portsmouth, and the Seacoast, and quick access to the Lakes and Mountains —easy living at its finest. This home is a must-see and will go fast!
Contact an agent
Home facts
- Year built:2014
- Listing ID #:5064904
- Added:1 day(s) ago
- Updated:October 09, 2025 at 10:21 AM
Rooms and interior
- Bedrooms:3
- Total bathrooms:3
- Full bathrooms:1
- Living area:2,735 sq. ft.
Heating and cooling
- Cooling:Central AC
- Heating:Geothermal
Structure and exterior
- Roof:Asphalt Shingle
- Year built:2014
- Building area:2,735 sq. ft.
Utilities
- Sewer:Public Available
Finances and disclosures
- Price:$825,000
- Price per sq. ft.:$187.76
- Tax amount:$14,406 (2024)
New listings near 4 Teresa Drive
- Open Thu, 11am to 3pmNew
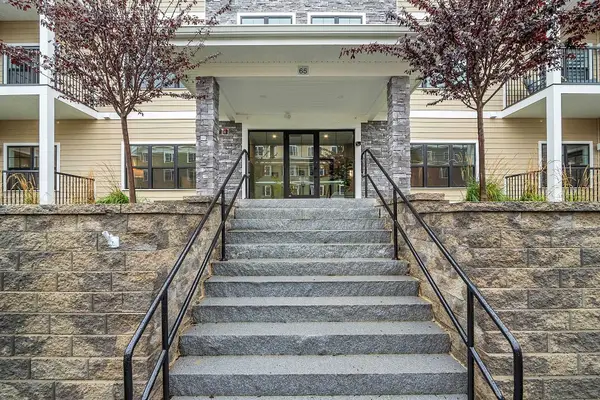 $689,000Active2 beds 2 baths1,512 sq. ft.
$689,000Active2 beds 2 baths1,512 sq. ft.55 Pointe Place #304, Dover, NH 03820
MLS# 5064947Listed by: STREAMLINE COMMUNITIES - Open Fri, 4 to 5:30pmNew
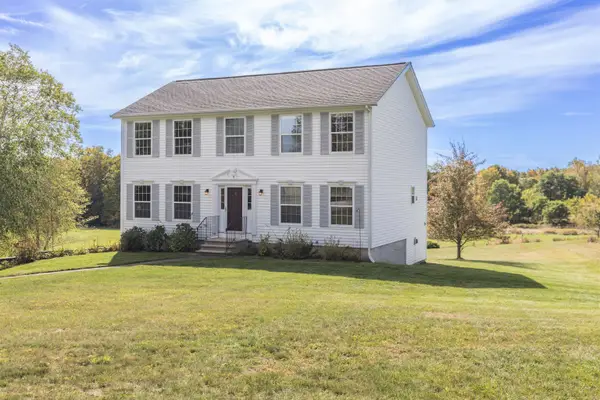 $715,000Active4 beds 3 baths2,240 sq. ft.
$715,000Active4 beds 3 baths2,240 sq. ft.9 Seaborne Drive, Dover, NH 03820
MLS# 5064956Listed by: COMPASS NEW ENGLAND, LLC - New
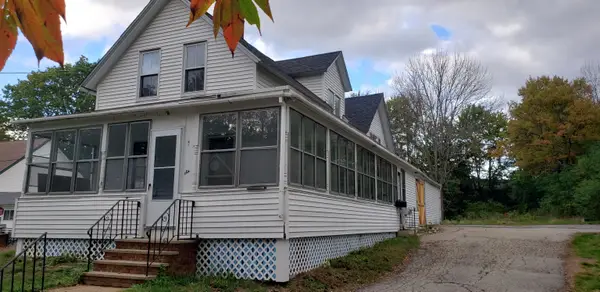 $369,000Active2 beds 2 baths1,433 sq. ft.
$369,000Active2 beds 2 baths1,433 sq. ft.6 Granite Street, Dover, NH 03820
MLS# 5064868Listed by: GREAT ISLAND REALTY LLC - Open Sat, 11am to 12:30pmNew
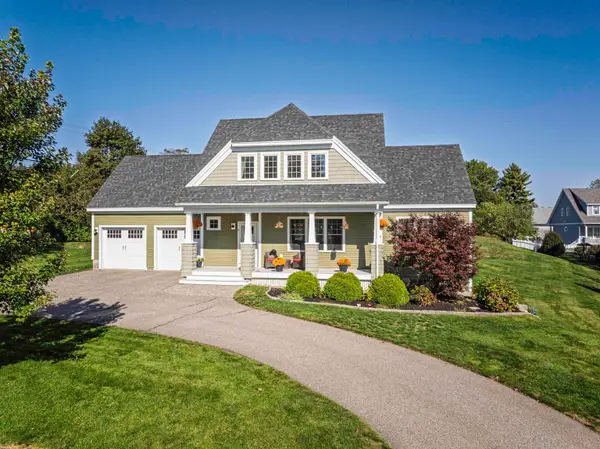 $949,900Active3 beds 3 baths2,548 sq. ft.
$949,900Active3 beds 3 baths2,548 sq. ft.4 Shore Lane, Dover, NH 03820
MLS# 5064689Listed by: COLDWELL BANKER - PEGGY CARTER TEAM - New
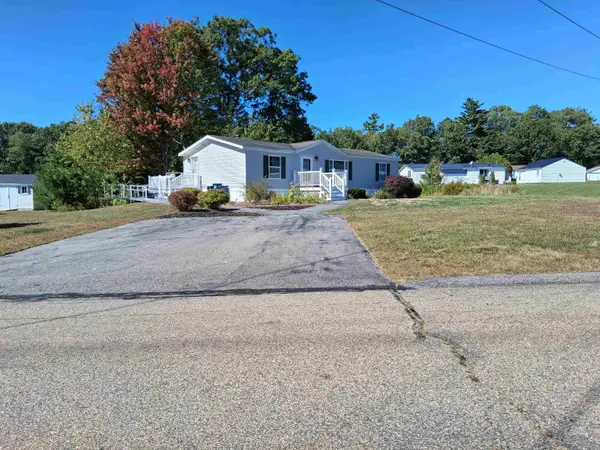 $320,000Active2 beds 2 baths1,104 sq. ft.
$320,000Active2 beds 2 baths1,104 sq. ft.14 Independence Drive, Dover, NH 03820
MLS# 5063894Listed by: EXP REALTY - New
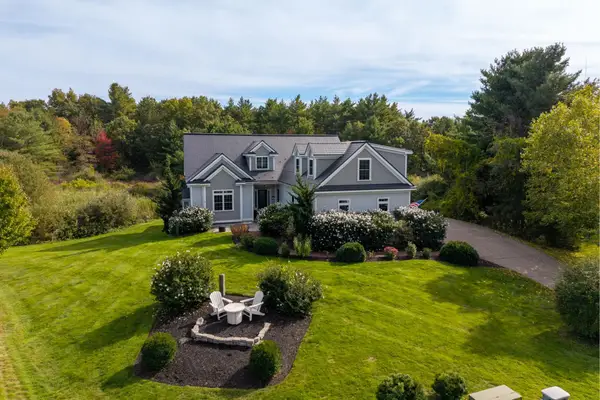 $1,495,000Active5 beds 5 baths4,944 sq. ft.
$1,495,000Active5 beds 5 baths4,944 sq. ft.19 Schooner Drive, Dover, NH 03820
MLS# 5063885Listed by: DUSTON LEDDY REAL ESTATE - New
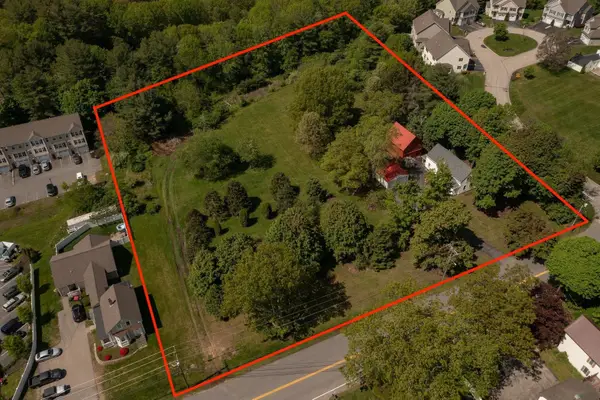 $2,100,000Active2.92 Acres
$2,100,000Active2.92 Acres25 Dover Point Road, Dover, NH 03820
MLS# 5063773Listed by: GREAT ISLAND REALTY LLC - New
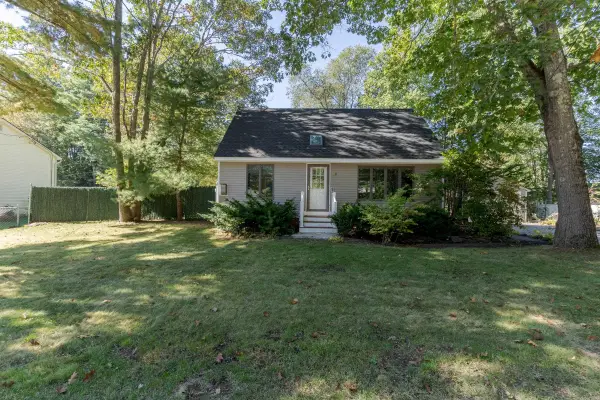 $480,000Active3 beds 1 baths2,135 sq. ft.
$480,000Active3 beds 1 baths2,135 sq. ft.92 Old Rochester Road, Dover, NH 03820
MLS# 5063785Listed by: KW COASTAL AND LAKES & MOUNTAINS REALTY/DOVER - New
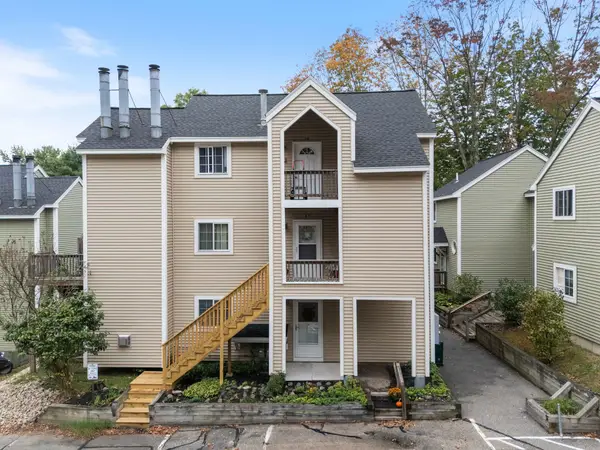 $285,000Active2 beds 1 baths853 sq. ft.
$285,000Active2 beds 1 baths853 sq. ft.98 Henry Law Avenue #28, Dover, NH 03820
MLS# 5063699Listed by: KW COASTAL AND LAKES & MOUNTAINS REALTY
