4 WINTERBERRY Drive, Dover, NH 03820
Local realty services provided by:Better Homes and Gardens Real Estate The Masiello Group
4 WINTERBERRY Drive,Dover, NH 03820
$1,687,000
- 4 Beds
- 3 Baths
- 3,935 sq. ft.
- Single family
- Active
Listed by: jamieson dustonCell: 603-365-5848
Office: duston leddy real estate
MLS#:5045628
Source:PrimeMLS
Price summary
- Price:$1,687,000
- Price per sq. ft.:$381.85
- Monthly HOA dues:$80.08
About this home
WATER VIEW & TENNIS COURT! Prominently set in one of Dover’s premier east-side neighborhoods, this stunning shingle-style home offers the perfect blend of size, comfort, and amenities. Overlooking serene conservation land to the east, along with Bonterra Farms and the Cocheco River to the south, this 3,935 SF residence sits on a picturesque 1.01-acre lot and was custom built to take in sweeping long-range views! The main level is flooded with natural light and offers an open-concept kitchen with custom Gervais cabinets, and a vaulted great room with gas fireplace and easy access to the large, covered porch! The first-floor primary suite also offers direct access to the covered rear porch and enjoys amazing views! A formal dining room, home office with river views, large mudroom, laundry room, and a half bath complete the first level. Upstairs, two spacious bedrooms share a full bath, along with an open loft! There's also a large/unfinished area that's pre-plumbed for a second master suite, which provides flexibility for future expansion. The walkout lower level was built for entertaining and features a high-end bar and billiards room, home theater, gym/sauna area, a large pantry/craft room, office (or fourth bedroom), and plumbing in place for a half bath. Outdoor living is just as impressive with an oversized elevated porch showcasing stunning views, a lower-level patio, and a professionally installed tennis and pickleball court - easily convertible to a full sports court.
Contact an agent
Home facts
- Year built:2012
- Listing ID #:5045628
- Added:191 day(s) ago
- Updated:December 17, 2025 at 01:34 PM
Rooms and interior
- Bedrooms:4
- Total bathrooms:3
- Full bathrooms:2
- Living area:3,935 sq. ft.
Heating and cooling
- Cooling:Central AC
- Heating:Geothermal
Structure and exterior
- Roof:Asphalt Shingle
- Year built:2012
- Building area:3,935 sq. ft.
- Lot area:1.01 Acres
Schools
- High school:Dover High School
- Middle school:Dover Middle School
- Elementary school:Garrison School
Utilities
- Sewer:Community, Private
Finances and disclosures
- Price:$1,687,000
- Price per sq. ft.:$381.85
- Tax amount:$20,210 (2024)
New listings near 4 WINTERBERRY Drive
- Open Sat, 10am to 12pmNew
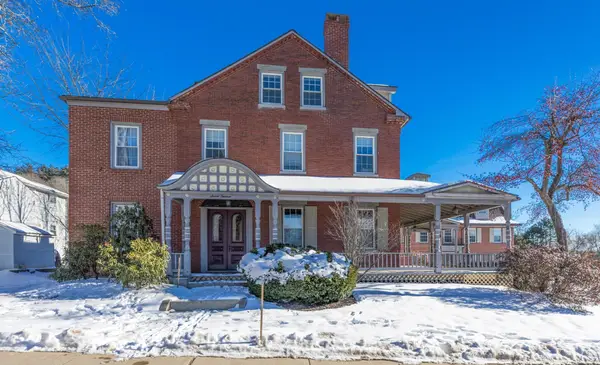 $299,900Active2 beds 1 baths886 sq. ft.
$299,900Active2 beds 1 baths886 sq. ft.713 Central Avenue #Unit 3, Dover, NH 03820-0000
MLS# 5072106Listed by: RE/MAX SHORELINE - New
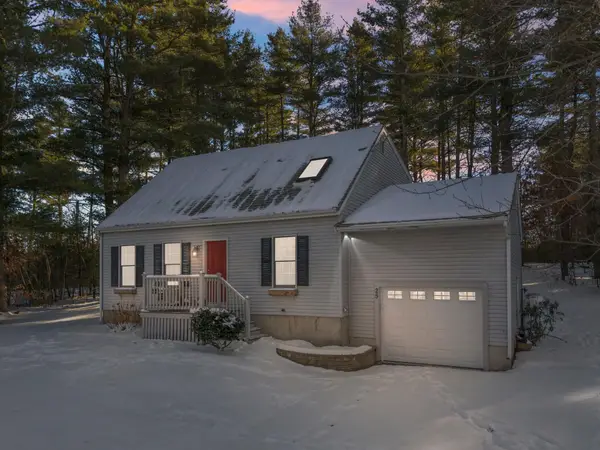 $475,000Active2 beds 2 baths1,410 sq. ft.
$475,000Active2 beds 2 baths1,410 sq. ft.25 Leathers Lane, Dover, NH 03820
MLS# 5071971Listed by: REAL BROKER NH, LLC - Open Sat, 1 to 3pmNew
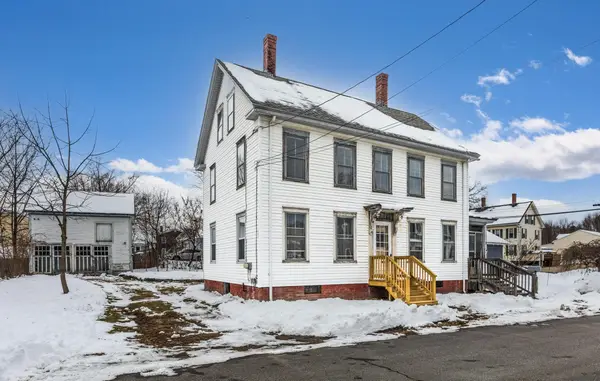 $499,900Active4 beds 2 baths2,657 sq. ft.
$499,900Active4 beds 2 baths2,657 sq. ft.3-5 Niles Street, Dover, NH 03820
MLS# 5071946Listed by: RE/MAX SHORELINE - Open Sat, 1 to 3pmNew
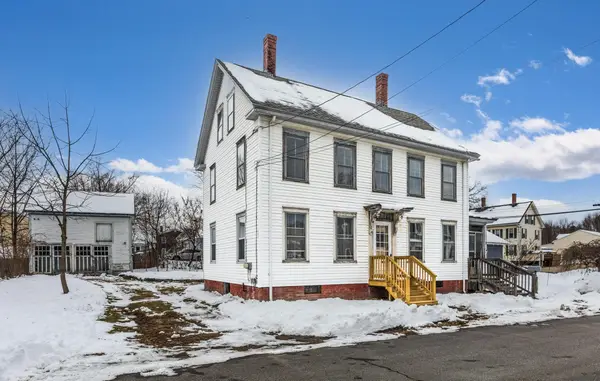 $499,900Active4 beds 2 baths2,657 sq. ft.
$499,900Active4 beds 2 baths2,657 sq. ft.3-5 Niles Street, Dover, NH 03820
MLS# 5071932Listed by: RE/MAX SHORELINE - New
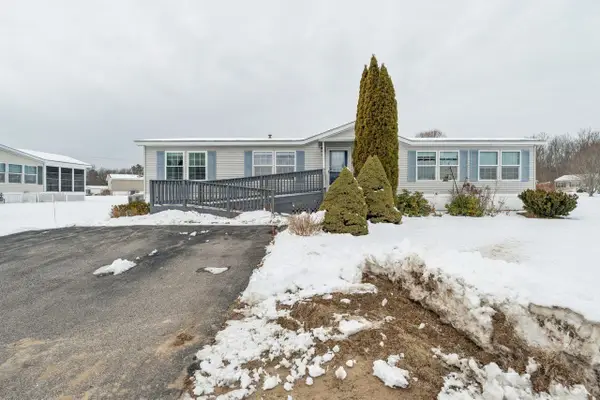 $285,000Active3 beds 2 baths1,566 sq. ft.
$285,000Active3 beds 2 baths1,566 sq. ft.6 Revolution Drive, Dover, NH 03820
MLS# 5071883Listed by: COLDWELL BANKER REALTY - PORTSMOUTH, NH - New
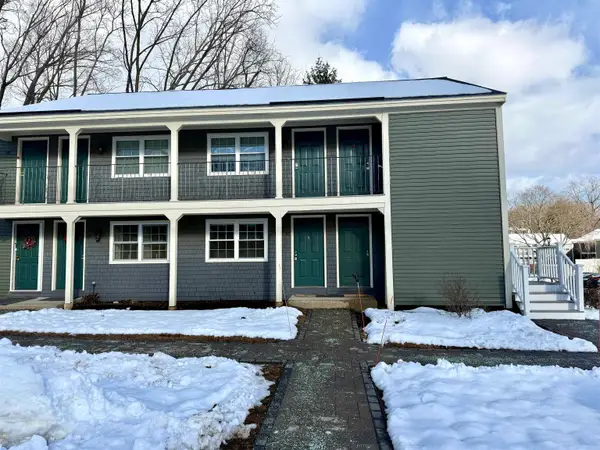 $179,000Active1 beds 1 baths448 sq. ft.
$179,000Active1 beds 1 baths448 sq. ft.83 Cricketbrook Avenue, Dover, NH 03820
MLS# 5071867Listed by: PORTICO REALTY - New
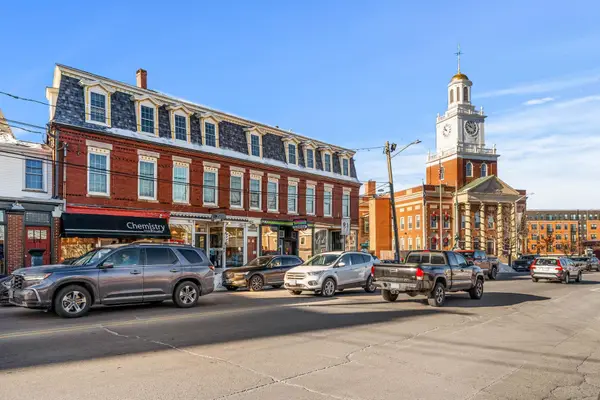 $375,000Active2 beds 1 baths928 sq. ft.
$375,000Active2 beds 1 baths928 sq. ft.282 Central Avenue #10, Dover, NH 03820
MLS# 5071716Listed by: RED POST REALTY - New
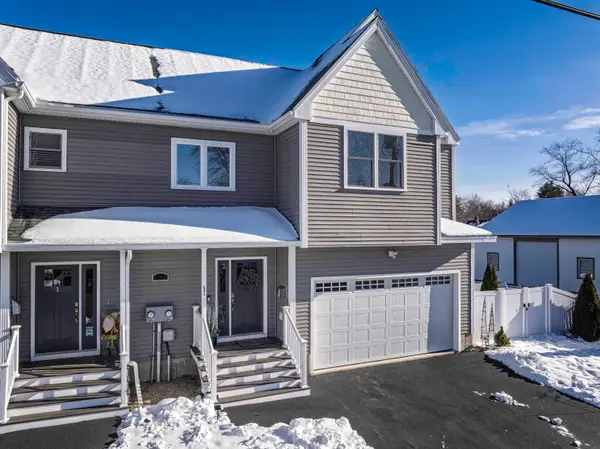 $629,900Active3 beds 3 baths1,960 sq. ft.
$629,900Active3 beds 3 baths1,960 sq. ft.57 Maple Street #2, Dover, NH 03820
MLS# 5071607Listed by: COLDWELL BANKER - PEGGY CARTER TEAM - New
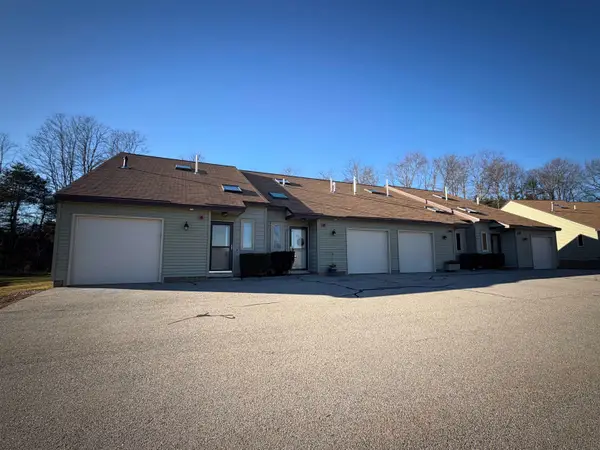 $379,000Active2 beds 2 baths1,250 sq. ft.
$379,000Active2 beds 2 baths1,250 sq. ft.38 Tideview Drive, Dover, NH 03820
MLS# 5071560Listed by: OWNERENTRY.COM - Open Thu, 11am to 3pmNew
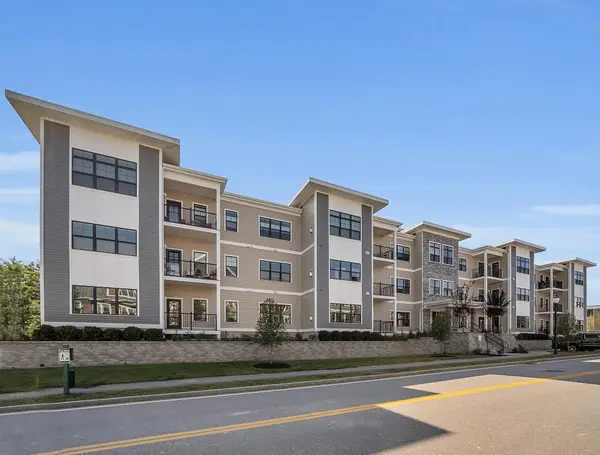 $750,000Active2 beds 2 baths1,771 sq. ft.
$750,000Active2 beds 2 baths1,771 sq. ft.55 Pointe Place #208, Dover, NH 03820
MLS# 5071521Listed by: STREAMLINE COMMUNITIES
