74 SADDLE TRAIL Drive, Dover, NH 03820
Local realty services provided by:Better Homes and Gardens Real Estate The Masiello Group
74 SADDLE TRAIL Drive,Dover, NH 03820
$4,500,000
- 5 Beds
- 5 Baths
- 5,247 sq. ft.
- Single family
- Active
Listed by: jamieson dustonCell: 603-365-5848
Office: duston leddy real estate
MLS#:5045551
Source:PrimeMLS
Price summary
- Price:$4,500,000
- Price per sq. ft.:$622.23
- Monthly HOA dues:$325
About this home
Privately set on a lush 3.6-acre lot at the confluence of Fresh Creek and the Cocheco River, this exceptional waterfront estate redefines luxury living in one of Dover’s most exclusive neighborhoods. Designed and built with uncompromising quality, the classic shingle-style home offers 5,247 square feet of timeless architecture across three levels, featuring 5 bedrooms, 5 baths, a three-season sunroom, elegant and casual dining areas, a private executive office suite, rec room with wet bar and covered balcony. Outside, the sunrises across Fresh Creek offer a magical start to each day. A heated, saltwater pool with integrated spa and PebbleTec finish anchors an amazing yard—ideal for entertaining or relaxation. A private dock on the river offers access to NH's inland coast and the Atlantic, while a firepit on the home's west side is the place to watch the sun set. Inside, artisanal craftsmanship can be found at every turn: custom cabinetry and built-ins by Jewett Farms, Sub-Zero and Wolf appliances, red birch floors, twin wood-burning fireplaces, premium fixtures from Hubbardton Forge and Kohler, and a heated 3-car garage with dog shower. Built for efficiency and comfort with geothermal HVAC, spray foam insulation, and standby generator. A separate carriage house with living quarters has been designed and approved for the site. Located on coveted Saddle Trail Drive—just minutes from Cochecho Country Club, Berwick Academy, Portsmouth, and the Seacoast’s best beaches and dining!
Contact an agent
Home facts
- Year built:2009
- Listing ID #:5045551
- Added:191 day(s) ago
- Updated:December 17, 2025 at 01:34 PM
Rooms and interior
- Bedrooms:5
- Total bathrooms:5
- Full bathrooms:3
- Living area:5,247 sq. ft.
Heating and cooling
- Cooling:Central AC
- Heating:Energy Star System, Forced Air, Geothermal, Hot Air
Structure and exterior
- Year built:2009
- Building area:5,247 sq. ft.
- Lot area:3.6 Acres
Schools
- High school:Dover High School
- Middle school:Dover Middle School
- Elementary school:Garrison School
Utilities
- Sewer:Private
Finances and disclosures
- Price:$4,500,000
- Price per sq. ft.:$622.23
- Tax amount:$50,438 (2024)
New listings near 74 SADDLE TRAIL Drive
- Open Sat, 10am to 12pmNew
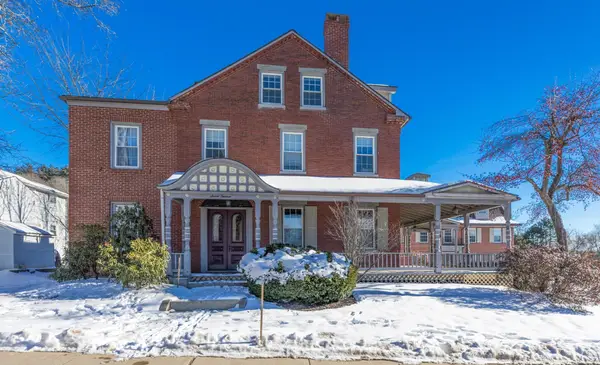 $299,900Active2 beds 1 baths886 sq. ft.
$299,900Active2 beds 1 baths886 sq. ft.713 Central Avenue #Unit 3, Dover, NH 03820-0000
MLS# 5072106Listed by: RE/MAX SHORELINE - New
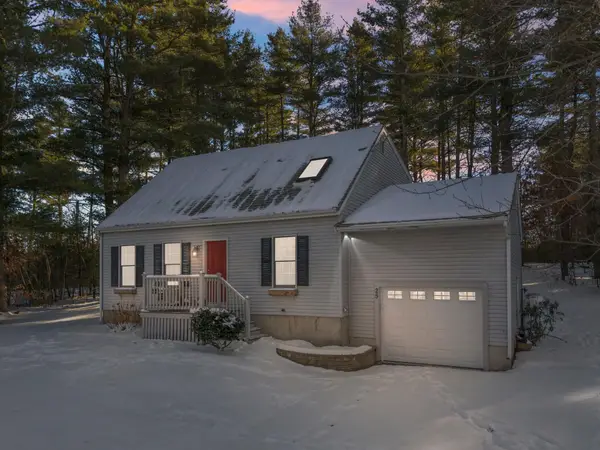 $475,000Active2 beds 2 baths1,410 sq. ft.
$475,000Active2 beds 2 baths1,410 sq. ft.25 Leathers Lane, Dover, NH 03820
MLS# 5071971Listed by: REAL BROKER NH, LLC - Open Sat, 1 to 3pmNew
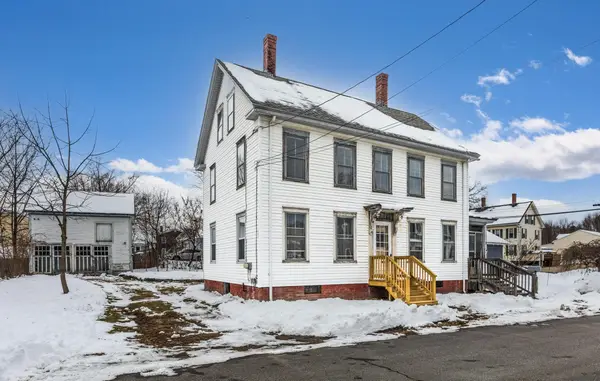 $499,900Active4 beds 2 baths2,657 sq. ft.
$499,900Active4 beds 2 baths2,657 sq. ft.3-5 Niles Street, Dover, NH 03820
MLS# 5071946Listed by: RE/MAX SHORELINE - Open Sat, 1 to 3pmNew
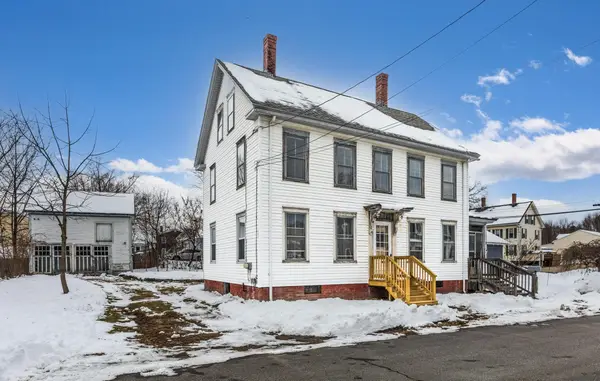 $499,900Active4 beds 2 baths2,657 sq. ft.
$499,900Active4 beds 2 baths2,657 sq. ft.3-5 Niles Street, Dover, NH 03820
MLS# 5071932Listed by: RE/MAX SHORELINE - New
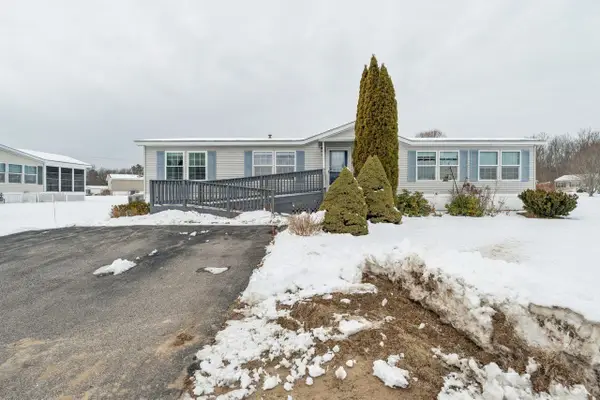 $285,000Active3 beds 2 baths1,566 sq. ft.
$285,000Active3 beds 2 baths1,566 sq. ft.6 Revolution Drive, Dover, NH 03820
MLS# 5071883Listed by: COLDWELL BANKER REALTY - PORTSMOUTH, NH - New
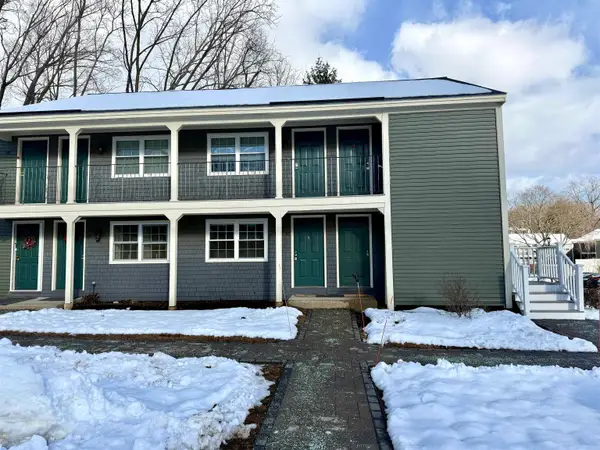 $179,000Active1 beds 1 baths448 sq. ft.
$179,000Active1 beds 1 baths448 sq. ft.83 Cricketbrook Avenue, Dover, NH 03820
MLS# 5071867Listed by: PORTICO REALTY - New
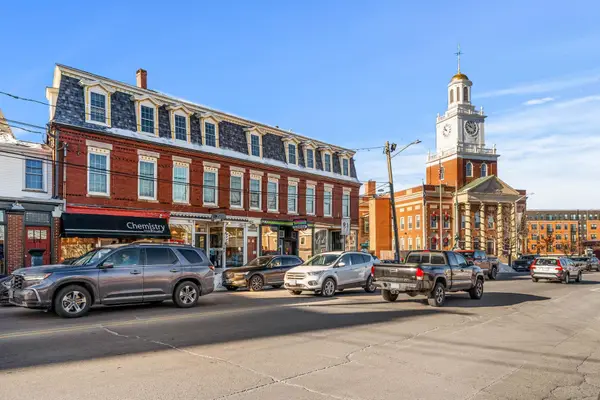 $375,000Active2 beds 1 baths928 sq. ft.
$375,000Active2 beds 1 baths928 sq. ft.282 Central Avenue #10, Dover, NH 03820
MLS# 5071716Listed by: RED POST REALTY - New
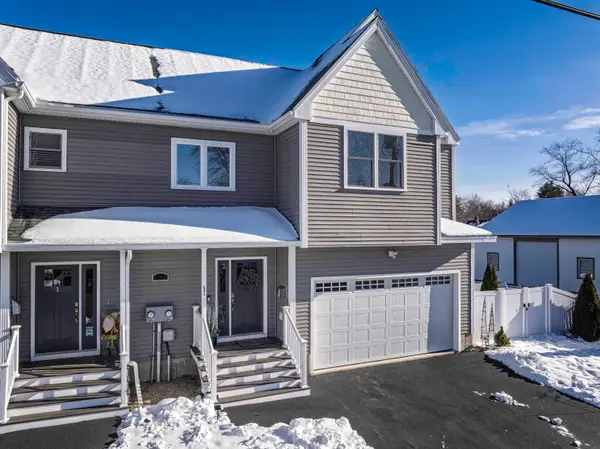 $629,900Active3 beds 3 baths1,960 sq. ft.
$629,900Active3 beds 3 baths1,960 sq. ft.57 Maple Street #2, Dover, NH 03820
MLS# 5071607Listed by: COLDWELL BANKER - PEGGY CARTER TEAM - New
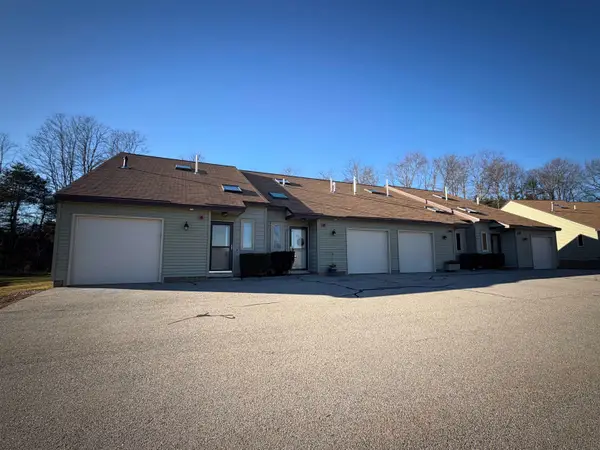 $379,000Active2 beds 2 baths1,250 sq. ft.
$379,000Active2 beds 2 baths1,250 sq. ft.38 Tideview Drive, Dover, NH 03820
MLS# 5071560Listed by: OWNERENTRY.COM - Open Thu, 11am to 3pmNew
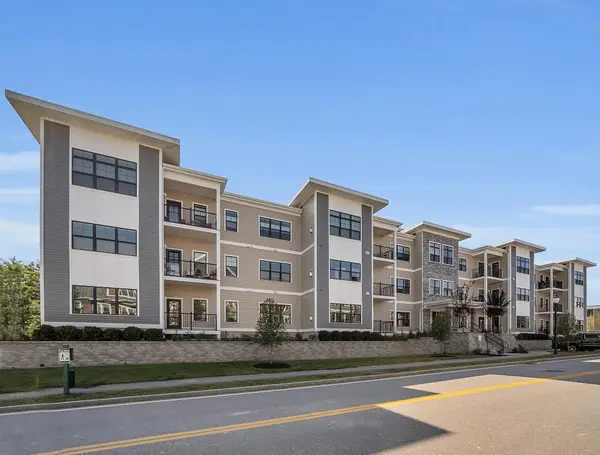 $750,000Active2 beds 2 baths1,771 sq. ft.
$750,000Active2 beds 2 baths1,771 sq. ft.55 Pointe Place #208, Dover, NH 03820
MLS# 5071521Listed by: STREAMLINE COMMUNITIES
