Lot 6 Emerson Ridge, Dover, NH 03820
Local realty services provided by:Better Homes and Gardens Real Estate The Masiello Group
Lot 6 Emerson Ridge,Dover, NH 03820
$1,404,500
- 3 Beds
- 3 Baths
- 2,340 sq. ft.
- Single family
- Pending
Listed by: marissa drew
Office: the gove group real estate, llc.
MLS#:5062263
Source:PrimeMLS
Price summary
- Price:$1,404,500
- Price per sq. ft.:$300.11
About this home
The Jannik plan is where style meets substance. With 2,340 sq. ft. of thoughtfully designed living space, this home delivers the wow factor without sacrificing comfort. Step inside and you’re greeted by an airy entry that unfolds into a dramatic living room with soaring ceilings and a cozy fireplace that begs for holiday mornings and Netflix nights alike. The kitchen is command central—an oversized island, roomy pantry, and easy flow to the dining area make it the true heart of the home. Just beyond, a screened porch and deck create the perfect backdrop for long summer evenings or crisp fall mornings with coffee in hand. The primary suite is a retreat all its own: oversized bedroom, spa-inspired bath, and a walk-in closet big enough to actually keep you organized. Two additional bedrooms and a full bath sit on the opposite wing for privacy, while a separate study, mudroom, laundry, and half bath round out the everyday essentials. Add in a walk-out basement with room to expand and a two-car garage, and the Jannik checks every box. All of this is set in Emerson Ridge at Janetos Farm—a new neighborhood designed with community, convenience, and connection to the Seacoast in mind. Wide open lots, wooded backdrops, and quick access to downtown Dover make it a rare find for those who want both breathing room and easy living.
Contact an agent
Home facts
- Year built:2025
- Listing ID #:5062263
- Added:145 day(s) ago
- Updated:February 10, 2026 at 08:19 AM
Rooms and interior
- Bedrooms:3
- Total bathrooms:3
- Full bathrooms:1
- Living area:2,340 sq. ft.
Heating and cooling
- Cooling:Central AC, Multi-zone
- Heating:Forced Air, Multi Zone
Structure and exterior
- Roof:Asphalt Shingle
- Year built:2025
- Building area:2,340 sq. ft.
- Lot area:0.63 Acres
Schools
- High school:Dover High School
- Middle school:Dover Middle School
- Elementary school:Horne Street School
Utilities
- Sewer:Private
Finances and disclosures
- Price:$1,404,500
- Price per sq. ft.:$300.11
New listings near Lot 6 Emerson Ridge
- New
 $625,000Active5 beds -- baths2,323 sq. ft.
$625,000Active5 beds -- baths2,323 sq. ft.137 locust Street, Dover, NH 03820
MLS# 5076319Listed by: KW COASTAL AND LAKES & MOUNTAINS REALTY - Open Sun, 1 to 3pmNew
 $575,000Active3 beds 3 baths1,760 sq. ft.
$575,000Active3 beds 3 baths1,760 sq. ft.504 6th Street, Dover, NH 03820
MLS# 5076317Listed by: ELYSIAN HOME REALTY , LLC - Open Sat, 12 to 2pmNew
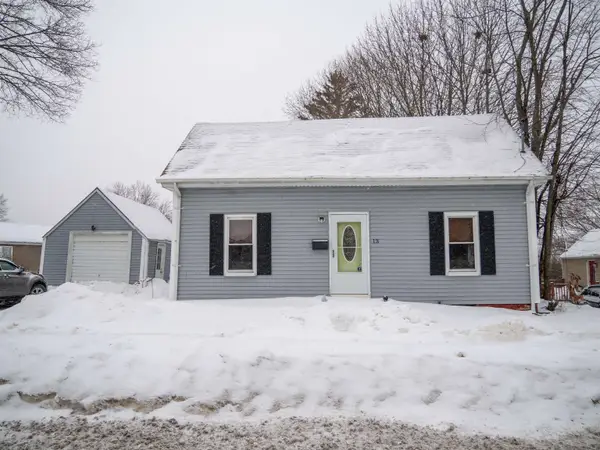 $399,900Active3 beds 1 baths1,434 sq. ft.
$399,900Active3 beds 1 baths1,434 sq. ft.13 Stark Avenue, Dover, NH 03820
MLS# 5076054Listed by: KW COASTAL AND LAKES & MOUNTAINS REALTY - New
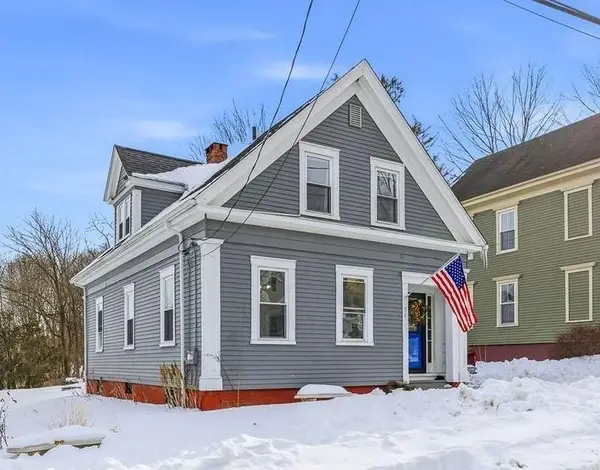 $550,000Active3 beds 1 baths1,330 sq. ft.
$550,000Active3 beds 1 baths1,330 sq. ft.56 Atkinson Street, Dover, NH 03820
MLS# 5076036Listed by: NEXTHOME FREEDOM - New
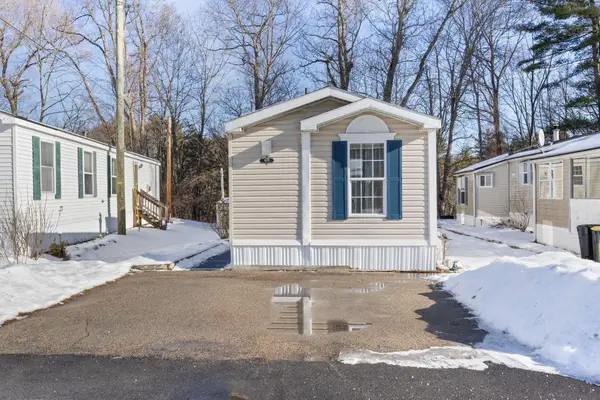 $139,900Active3 beds 2 baths980 sq. ft.
$139,900Active3 beds 2 baths980 sq. ft.69 Polly Ann Park, Dover, NH 03820
MLS# 1651375Listed by: EAST KEY REALTY - New
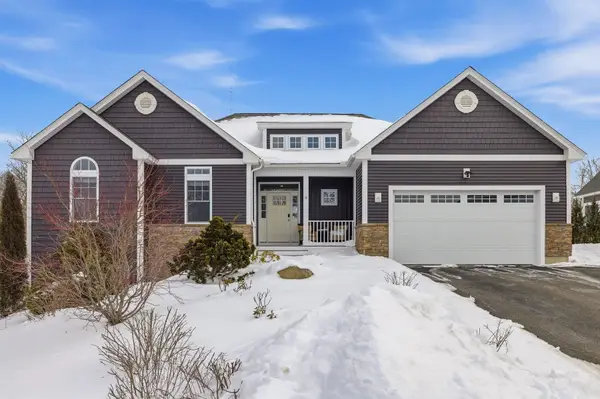 $925,000Active4 beds 4 baths3,512 sq. ft.
$925,000Active4 beds 4 baths3,512 sq. ft.6 Hayden Drive, Dover, NH 03820
MLS# 5075888Listed by: THE ALAND REALTY GROUP - New
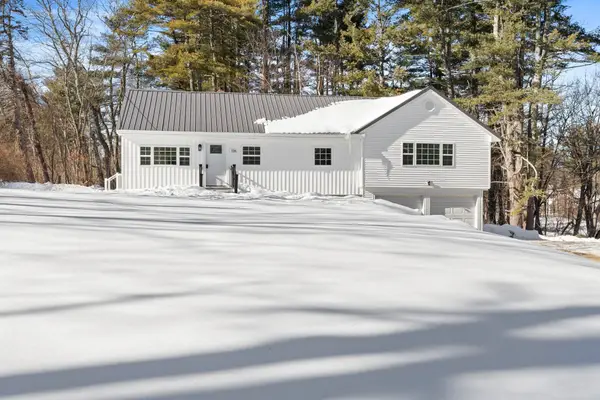 $589,000Active3 beds 2 baths1,252 sq. ft.
$589,000Active3 beds 2 baths1,252 sq. ft.126 Watson Road, Dover, NH 03820
MLS# 5075878Listed by: YOUR NEXT MOVE REALTY LLC - New
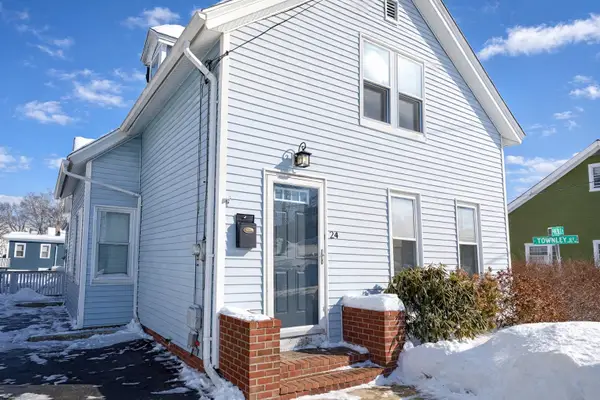 $449,900Active3 beds 1 baths1,420 sq. ft.
$449,900Active3 beds 1 baths1,420 sq. ft.24 Preble Street, Dover, NH 03820
MLS# 5075851Listed by: OPEN CONCEPTS REALTY - New
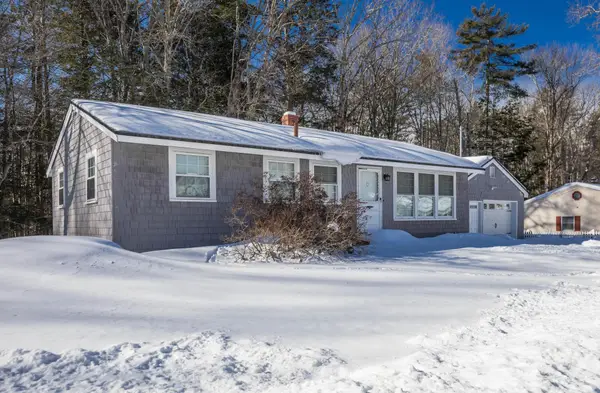 $459,900Active3 beds 2 baths1,312 sq. ft.
$459,900Active3 beds 2 baths1,312 sq. ft.13 Spruce Drive, Dover, NH 03820
MLS# 5075601Listed by: RE/MAX SHORELINE - New
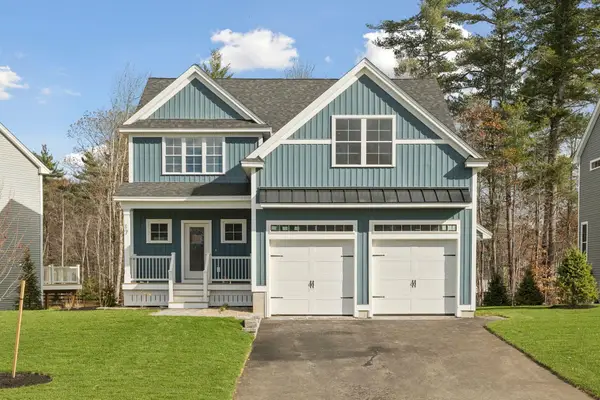 $639,900Active3 beds 3 baths2,414 sq. ft.
$639,900Active3 beds 3 baths2,414 sq. ft.1 Landing Way #12, Rochester, NH 03809
MLS# 5075409Listed by: GREEN & COMPANY

