11 Gorham Drive, Dunbarton, NH 03046
Local realty services provided by:Better Homes and Gardens Real Estate The Masiello Group
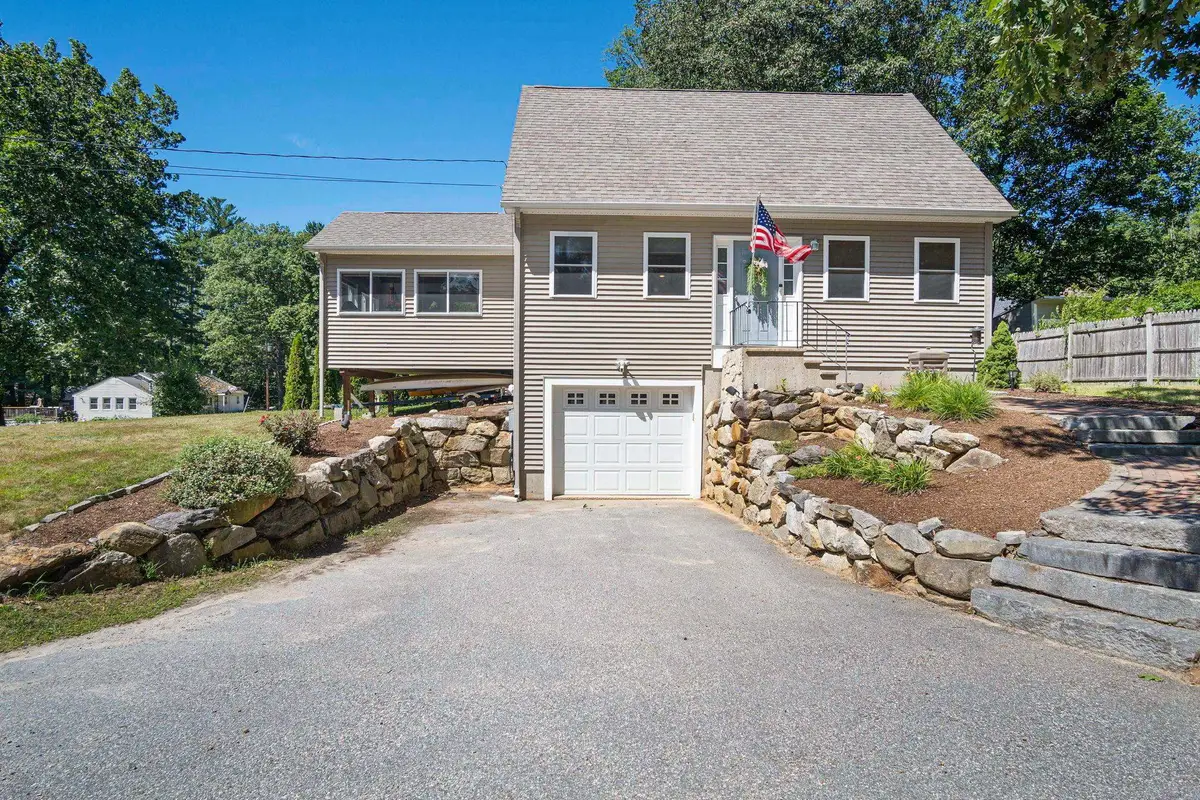
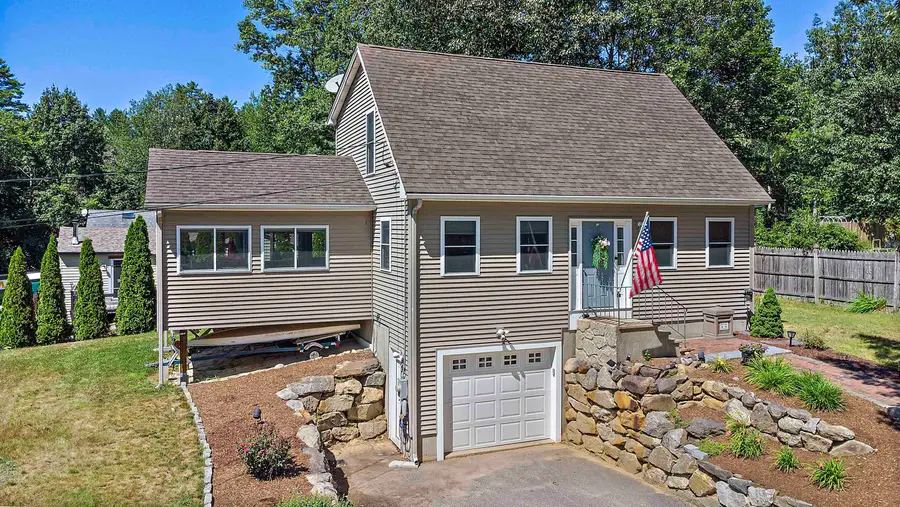
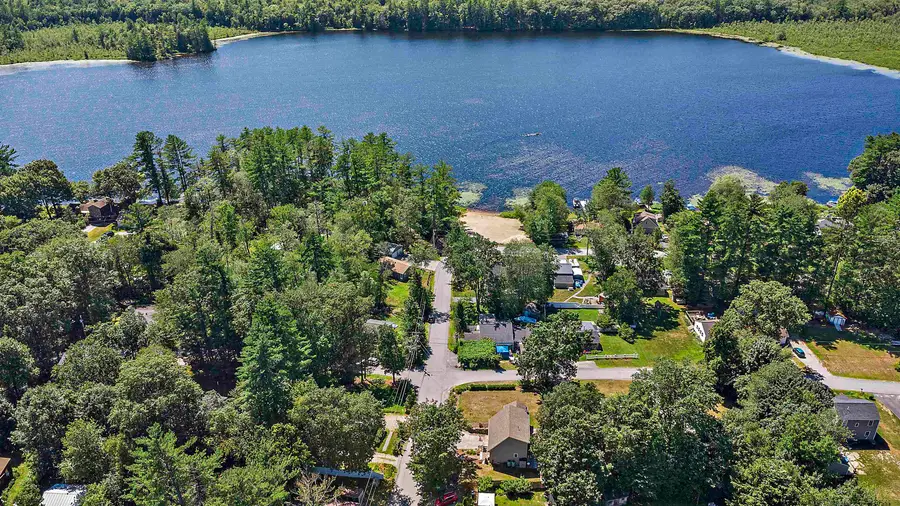
Listed by:elaine engelhardtCell: 603-502-7791
Office:engel & volkers portsmouth
MLS#:5053205
Source:PrimeMLS
Price summary
- Price:$489,900
- Price per sq. ft.:$205.49
- Monthly HOA dues:$2.5
About this home
Sellers will be reviewing all offers at 12:00 Noon Wednesday 07/30, please submit accordingly. Bring your high expectations, you will not be disappointed! This well thought out Cape Cod style home checks all the boxes, especially if you’re looking for a bright and cheery, quality built, year round home, in a recreational Lake Community. Custom designed kitchen with granite countertops, SS appliances, maple cabinets and breakfast bar; family/sun room with French doors, wood beams and cathedral ceilings; living room and formal dining room; 2 very good size bedrooms + a den/office; and 1.75 baths, one on each floor. Hardwood floors thruout. Enjoy the back yard patio, a great area for a fire pit, BBQ and garden. As a member of the Lake Gorham Association, for a small yearly fee, enjoy access to a sandy beach, a separate access to keep and launch kayaks and canoes, playground and park. Steps from hiking trails and fishing areas. New boat launch. Conveniently located between Concord and Manchester with easy access to major highways and airport. A rare opportunity. Open House Sunday 07/27 1:00 to 3:00.
Contact an agent
Home facts
- Year built:2011
- Listing Id #:5053205
- Added:21 day(s) ago
- Updated:August 01, 2025 at 10:17 AM
Rooms and interior
- Bedrooms:2
- Total bathrooms:2
- Full bathrooms:1
- Living area:1,484 sq. ft.
Heating and cooling
- Cooling:Central AC
- Heating:Forced Air
Structure and exterior
- Roof:Asphalt Shingle
- Year built:2011
- Building area:1,484 sq. ft.
- Lot area:0.17 Acres
Schools
- High school:Bow High School
- Middle school:Bow Memorial School
- Elementary school:Dunbarton Elementary
Utilities
- Sewer:Concrete, Leach Field, Private, Septic
Finances and disclosures
- Price:$489,900
- Price per sq. ft.:$205.49
- Tax amount:$6,398 (2024)
New listings near 11 Gorham Drive
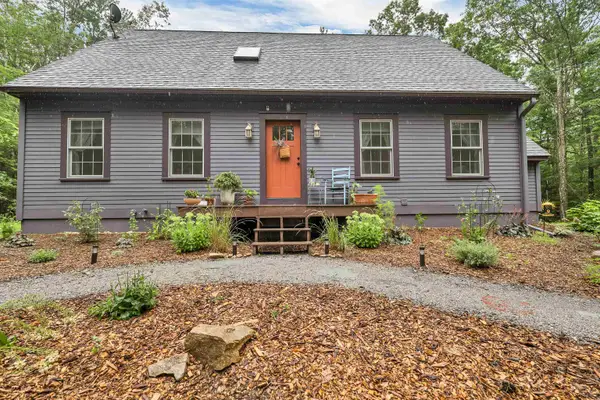 $615,000Pending3 beds 3 baths1,764 sq. ft.
$615,000Pending3 beds 3 baths1,764 sq. ft.84 Barnard Hill Road, Dunbarton, NH 03046
MLS# 5054641Listed by: BHHS VERANI CONCORD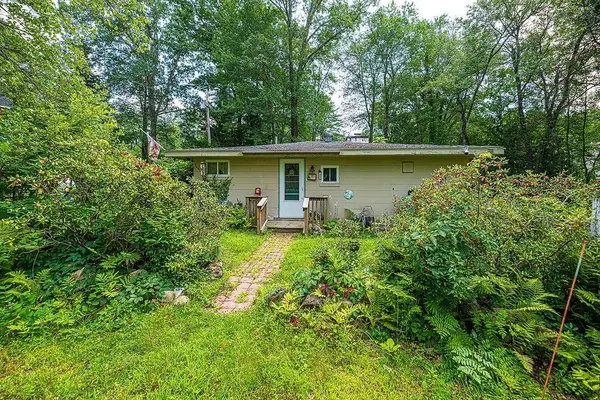 $300,000Active2 beds 1 baths900 sq. ft.
$300,000Active2 beds 1 baths900 sq. ft.5 Karen Road, Dunbarton, NH 03046
MLS# 5054461Listed by: RSA REALTY, LLC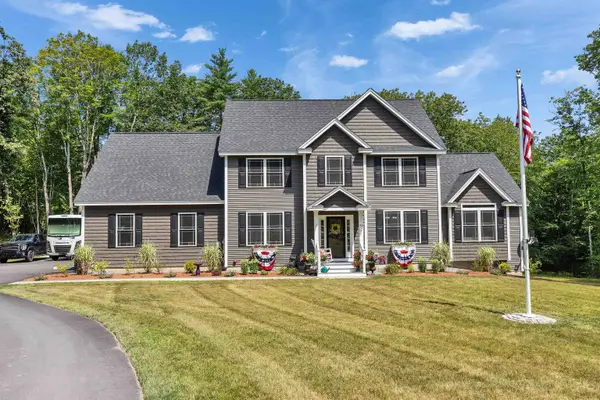 $950,000Active4 beds 3 baths2,655 sq. ft.
$950,000Active4 beds 3 baths2,655 sq. ft.40 Gile Hill Road, Dunbarton, NH 03046
MLS# 5054202Listed by: KELLER WILLIAMS REALTY-METROPOLITAN- Open Sun, 2 to 4pm
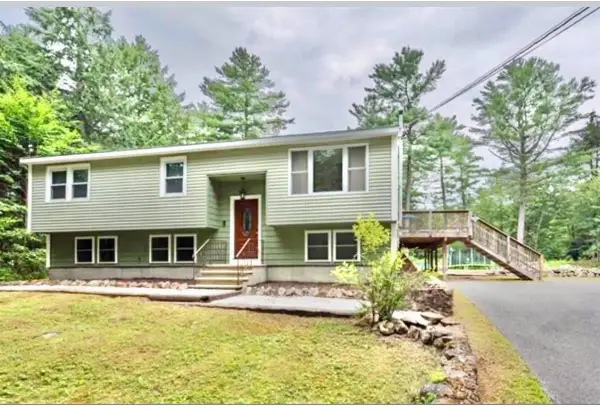 $552,000Active3 beds 2 baths2,528 sq. ft.
$552,000Active3 beds 2 baths2,528 sq. ft.140 Robert Rogers Road, Dunbarton, NH 03046
MLS# 5053647Listed by: EXP REALTY 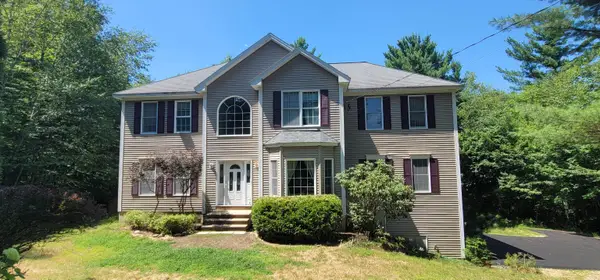 $745,000Active4 beds 3 baths3,330 sq. ft.
$745,000Active4 beds 3 baths3,330 sq. ft.250 Grapevine Road, Dunbarton, NH 03045
MLS# 5053521Listed by: WILLIAM YOUNG REAL ESTATE $850,000Pending3 beds 3 baths3,128 sq. ft.
$850,000Pending3 beds 3 baths3,128 sq. ft.257 Robert Rogers Road, Dunbarton, NH 03046
MLS# 5051335Listed by: THE VALENTINE GROUP $389,000Pending4 beds 3 baths2,688 sq. ft.
$389,000Pending4 beds 3 baths2,688 sq. ft.24 Old Hopkinton Road, Dunbarton, NH 03046
MLS# 5051156Listed by: RE/MAX SYNERGY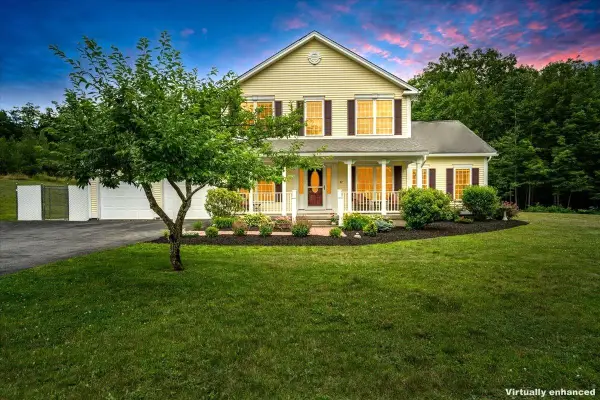 $719,900Active4 beds 3 baths2,436 sq. ft.
$719,900Active4 beds 3 baths2,436 sq. ft.57 Stinson Drive, Dunbarton, NH 03046
MLS# 5050923Listed by: COLDWELL BANKER REALTY BEDFORD NH- Open Sat, 12 to 1:30pm
 $530,000Active3 beds 2 baths3,170 sq. ft.
$530,000Active3 beds 2 baths3,170 sq. ft.165 Concord Stage Road, Dunbarton, NH 03046
MLS# 5046230Listed by: KELLER WILLIAMS REALTY-METROPOLITAN

