18 Country Club Drive, Dunbarton, NH 03046
Local realty services provided by:Better Homes and Gardens Real Estate The Masiello Group
18 Country Club Drive,Dunbarton, NH 03046
$799,900
- 3 Beds
- 3 Baths
- 2,563 sq. ft.
- Single family
- Active
Listed by: catherine ratcliffePhone: 781-249-8976
Office: homesmart success realty llc.
MLS#:5062525
Source:PrimeMLS
Price summary
- Price:$799,900
- Price per sq. ft.:$170.88
About this home
Welcome to 18 Country Club Dr.– Set atop 16 private acres (per deed) in one of Dunbarton's most scenic locations, this single-level ranch offers a rare and exciting lifestyle opportunity complete with a 1,300’ FAA-registered private airstrip and airplane hangar, perfect for the aviation enthusiast or anyone seeking space and serenity. With expansive, unobstructed views stretching for miles, this property feels like your own private sanctuary. Enjoy stunning sunsets and peaceful surroundings from the attached greenhouse/solarium, the warm FP living room, or the bright breakfast nook. The main living area features a spacious kitchen, half bath, dining room, and a cozy fireplaced family room. The primary bedroom inc. a large closet and en-suite full bath. 2 additional bedrooms, a bonus/laundry room, a 2nd full bath complete the main level. The 2,323 sq. ft. walkout basement offers tremendous potential, with a lg garage area (w/electric door) that can accommodate multiple vehicles, plus flexible space for a home office, woodworking shop, or add. storage. The property combines solid bones and extraordinary potential. Whether you're seeking a peaceful retreat, a private escape for your aviation lifestyle, or simply a place to make your own, 18 Country Club Drive offers a once-in-a-lifetime opportunity. Bring your ideas and vision and make this oasis of peace and tranquility your reality! Property is being sold as is.
Contact an agent
Home facts
- Year built:1985
- Listing ID #:5062525
- Added:49 day(s) ago
- Updated:November 11, 2025 at 11:27 AM
Rooms and interior
- Bedrooms:3
- Total bathrooms:3
- Full bathrooms:2
- Living area:2,563 sq. ft.
Heating and cooling
- Cooling:Wall AC
- Heating:Baseboard, Hot Water
Structure and exterior
- Roof:Asphalt Shingle
- Year built:1985
- Building area:2,563 sq. ft.
- Lot area:15.95 Acres
Utilities
- Sewer:Septic
Finances and disclosures
- Price:$799,900
- Price per sq. ft.:$170.88
New listings near 18 Country Club Drive
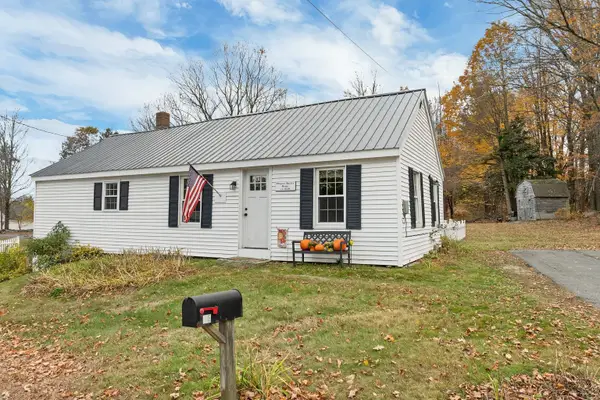 $387,900Active2 beds 1 baths932 sq. ft.
$387,900Active2 beds 1 baths932 sq. ft.15 Robert Rogers Road, Dunbarton, NH 03046
MLS# 5067710Listed by: COLDWELL BANKER REALTY BEDFORD NH $449,900Pending2 beds 1 baths872 sq. ft.
$449,900Pending2 beds 1 baths872 sq. ft.16 Gorham Drive, Dunbarton, NH 03046
MLS# 5066796Listed by: RE/MAX SYNERGY $399,900Active5.06 Acres
$399,900Active5.06 Acres0 Fairway Drive, Dunbarton, NH 03046
MLS# 5065998Listed by: BHHS VERANI BEDFORD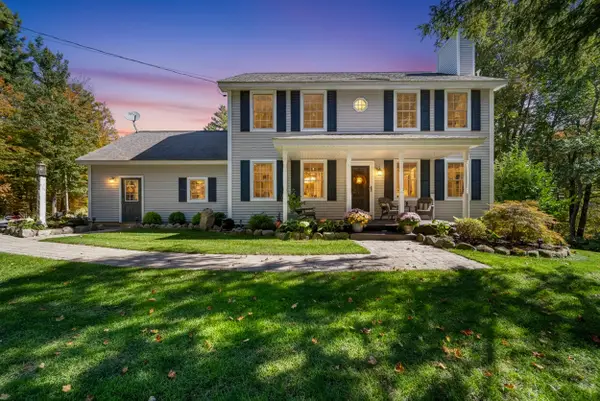 $675,000Pending3 beds 4 baths2,599 sq. ft.
$675,000Pending3 beds 4 baths2,599 sq. ft.49 Stark Hwy N, Dunbarton, NH 03046
MLS# 5064601Listed by: EXP REALTY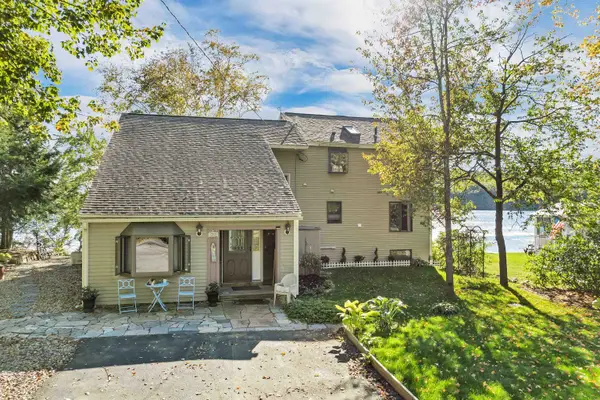 $699,990Active3 beds 3 baths3,097 sq. ft.
$699,990Active3 beds 3 baths3,097 sq. ft.30 Holiday Shore Road, Dunbarton, NH 03046
MLS# 5063908Listed by: COLDWELL BANKER REALTY BEDFORD NH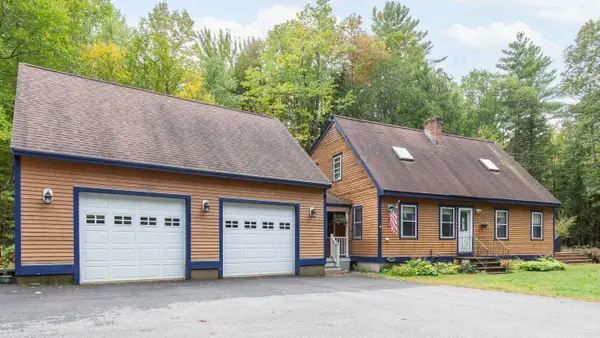 $549,900Active4 beds 2 baths1,950 sq. ft.
$549,900Active4 beds 2 baths1,950 sq. ft.68 Winslow Road, Dunbarton, NH 03046
MLS# 5063395Listed by: APRIL DUNN & ASSOCIATES LLC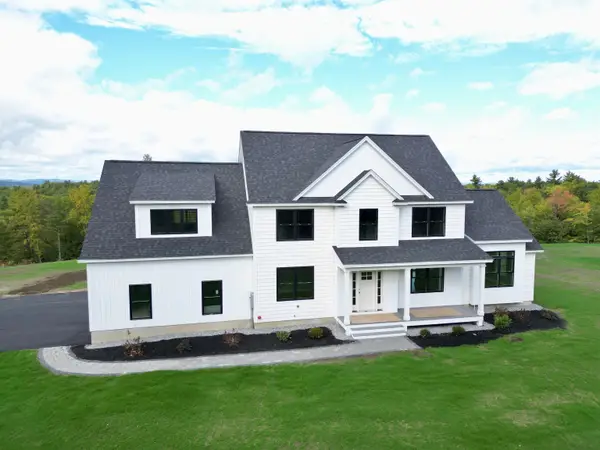 $999,900Active4 beds 4 baths3,200 sq. ft.
$999,900Active4 beds 4 baths3,200 sq. ft.68 Gile Hill Road, Dunbarton, NH 03046
MLS# 5063223Listed by: RE/MAX SYNERGY $1,298,000Active4 beds 3 baths2,769 sq. ft.
$1,298,000Active4 beds 3 baths2,769 sq. ft.22 Fairway Drive, Dunbarton, NH 03046
MLS# 5062593Listed by: BHHS VERANI LONDONDERRY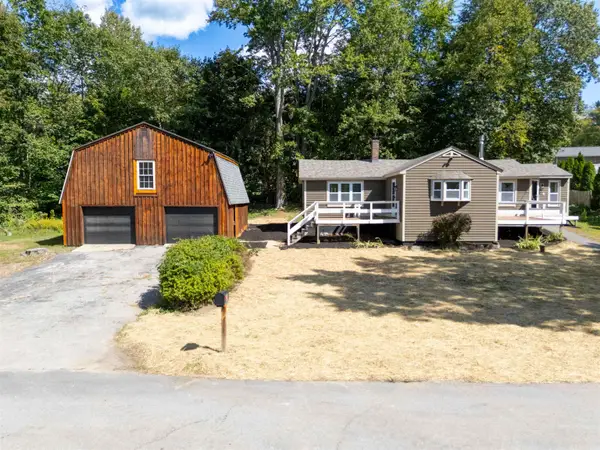 $489,900Active2 beds 3 baths1,392 sq. ft.
$489,900Active2 beds 3 baths1,392 sq. ft.3 Stephanie Road, Dunbarton, NH 03046
MLS# 5059659Listed by: DONNA MARIE REALTY
