17 Bagdad Road, Durham, NH 03824
Local realty services provided by:Better Homes and Gardens Real Estate The Masiello Group
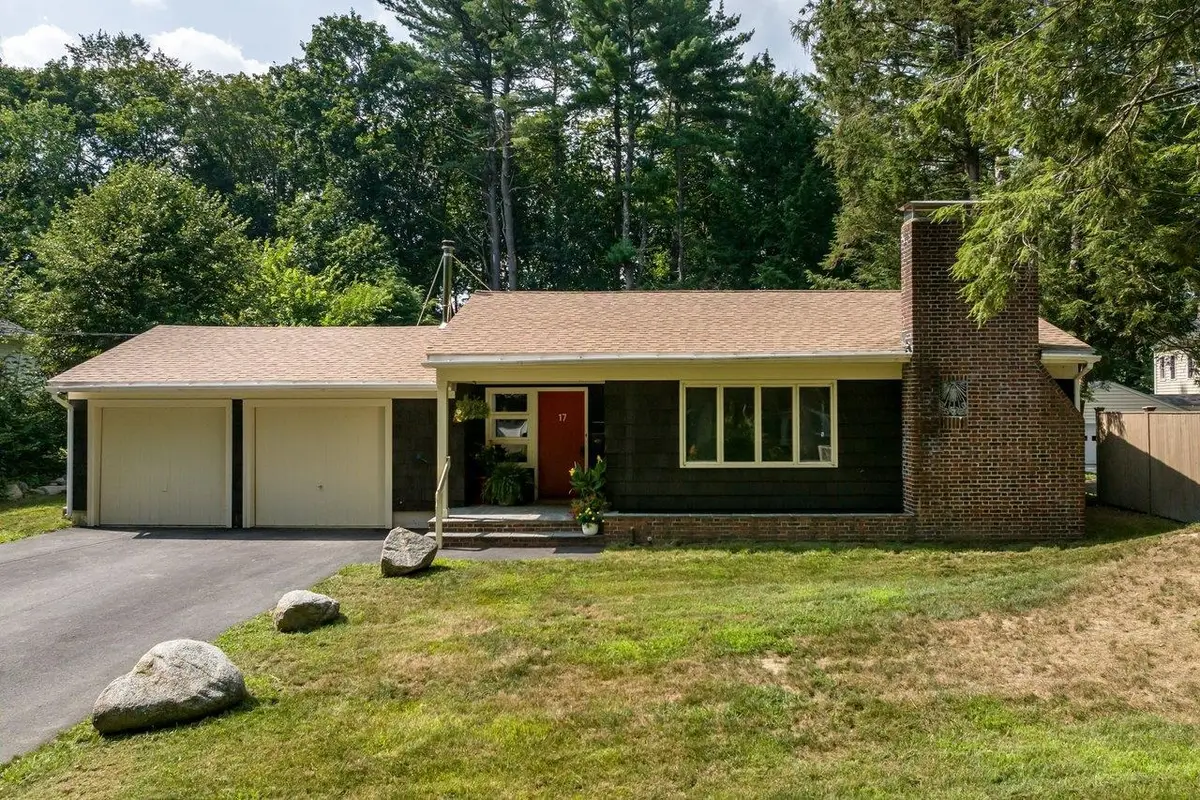
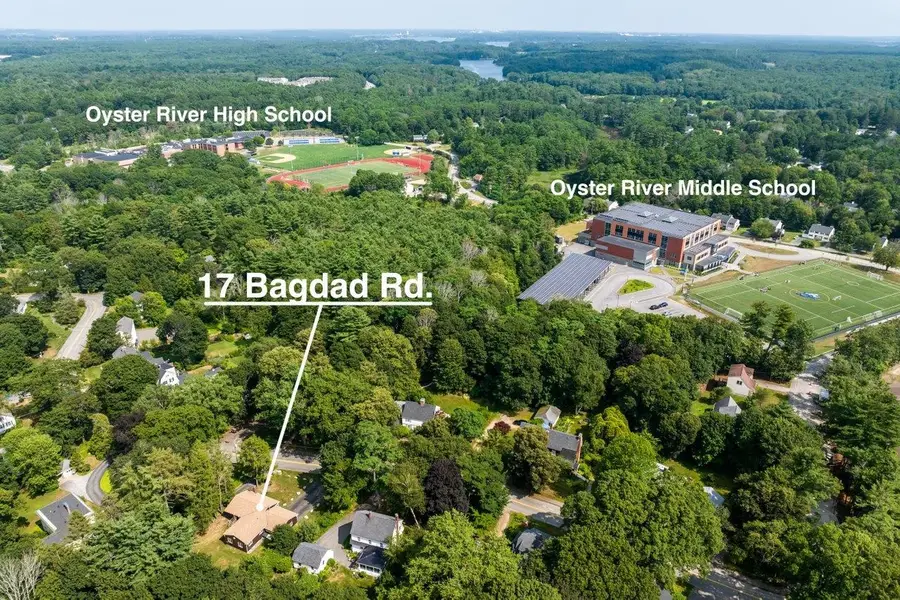
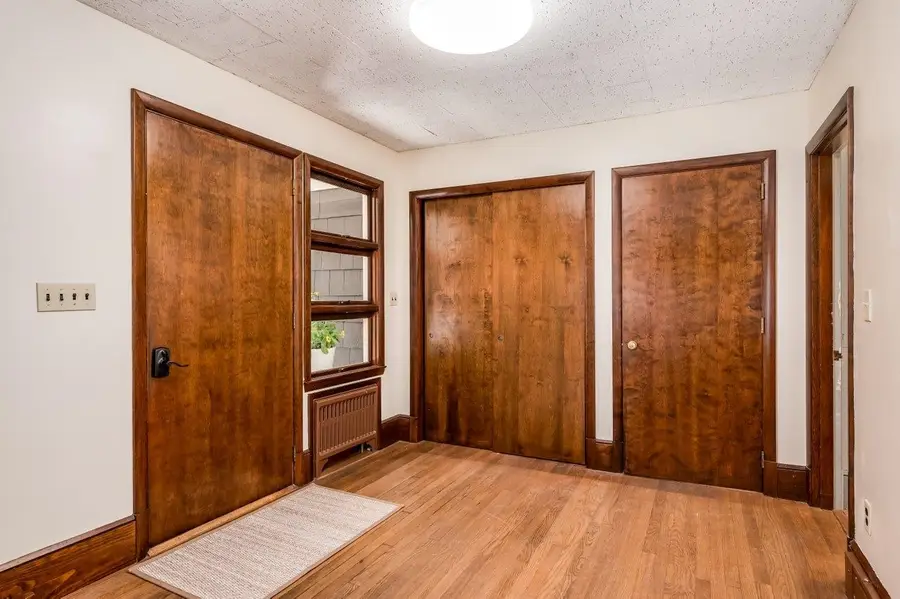
Listed by:
- Madiha Farag(603) 868 - 1113Better Homes and Gardens Real Estate The Masiello Group
MLS#:5054054
Source:PrimeMLS
Price summary
- Price:$505,000
- Price per sq. ft.:$274.76
About this home
Don’t miss the opportunity to make this in-town 4 bedroom Ranch your own located on one of Durham’s most picturesque and charming streets. Filled with potential, this home is ready for your updates and personal touches. Step into the foyer area and into the spacious living room featuring a floor to ceiling brick fireplace and wood beam ceiling perfect for gatherings with family and friends. The dining room off the living room offers built in cabinets and display shelves. The kitchen has solid wood cabinets, window over the stove to enjoy the views of the backyard. Three bedrooms , two with built ins, plus a full bath complete the main floor living area. Continue downstairs where you will find a family room and an office or 4th bedroom and a three quarter bath. The beautiful private backyard is perfect for relaxing or playing yard games. Close to town, school, library, UNH, and commuting routes. Bring your vision and make this home your own. Offers to be submitted by 10am Monday, August 4, 2025
Contact an agent
Home facts
- Year built:1957
- Listing Id #:5054054
- Added:15 day(s) ago
- Updated:August 07, 2025 at 02:42 AM
Rooms and interior
- Bedrooms:4
- Total bathrooms:2
- Full bathrooms:1
- Living area:1,646 sq. ft.
Heating and cooling
- Heating:Hot Water, Oil
Structure and exterior
- Roof:Asphalt Shingle
- Year built:1957
- Building area:1,646 sq. ft.
- Lot area:0.38 Acres
Schools
- High school:Oyster River High School
- Middle school:Oyster River Middle School
- Elementary school:Moharimet School
Utilities
- Sewer:Public Available
Finances and disclosures
- Price:$505,000
- Price per sq. ft.:$274.76
- Tax amount:$8,209 (2024)
New listings near 17 Bagdad Road
- Open Sat, 10 to 11:30amNew
 $899,000Active4 beds 5 baths4,210 sq. ft.
$899,000Active4 beds 5 baths4,210 sq. ft.15 Kelsey Drive, Durham, NH 03824
MLS# 5056103Listed by: GREAT ISLAND REALTY LLC - New
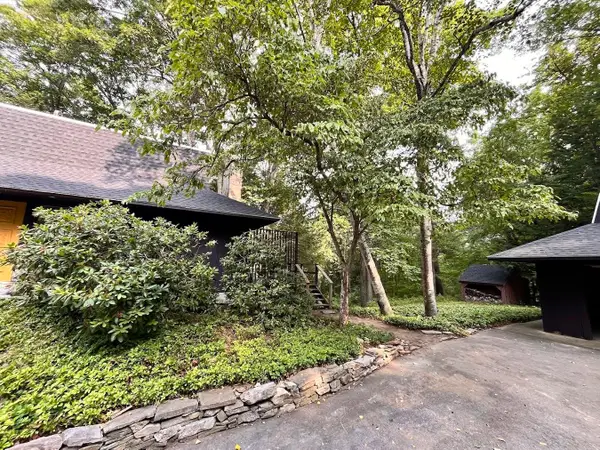 $799,900Active4 beds 2 baths3,442 sq. ft.
$799,900Active4 beds 2 baths3,442 sq. ft.23 Orchard Drive, Durham, NH 03824
MLS# 5055857Listed by: SOURCE REAL ESTATE - Open Sat, 10 to 11:30amNew
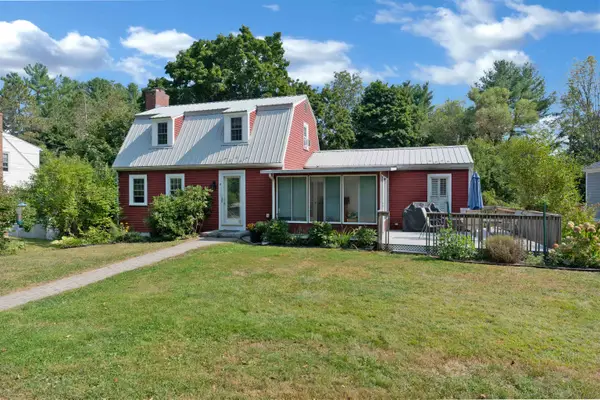 $509,000Active3 beds 2 baths1,537 sq. ft.
$509,000Active3 beds 2 baths1,537 sq. ft.14 Bayview Road, Durham, NH 03824
MLS# 5055818Listed by: STARTPOINT REALTY - New
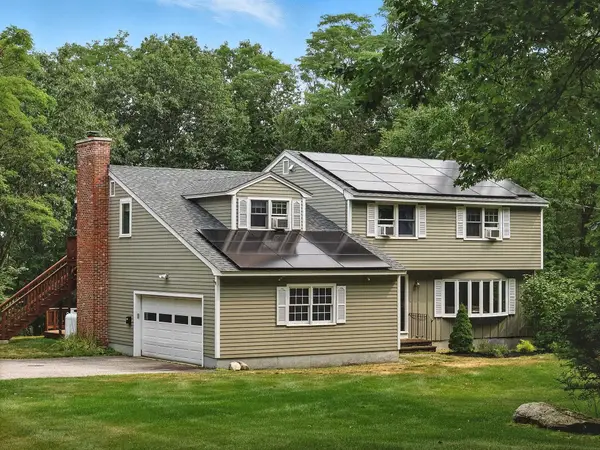 $715,000Active4 beds 3 baths3,115 sq. ft.
$715,000Active4 beds 3 baths3,115 sq. ft.27 Pinecrest Lane, Durham, NH 03824
MLS# 5055152Listed by: EXP REALTY 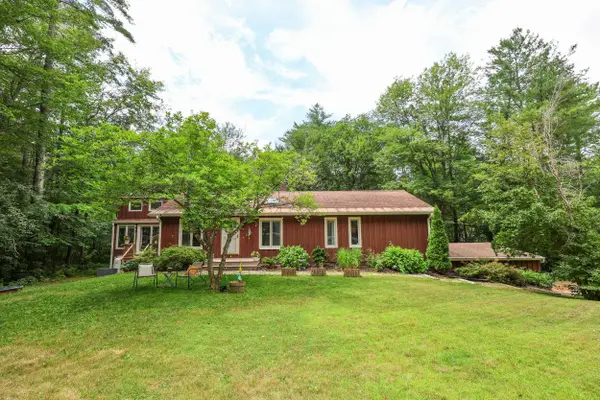 $675,000Active4 beds 2 baths2,700 sq. ft.
$675,000Active4 beds 2 baths2,700 sq. ft.9 Ambler Way, Durham, NH 03824
MLS# 5052288Listed by: ALLEN FAMILY REAL ESTATE $840,000Active4 beds 3 baths3,012 sq. ft.
$840,000Active4 beds 3 baths3,012 sq. ft.2 Ellison Lane, Durham, NH 03824
MLS# 5051771Listed by: BHG MASIELLO DURHAM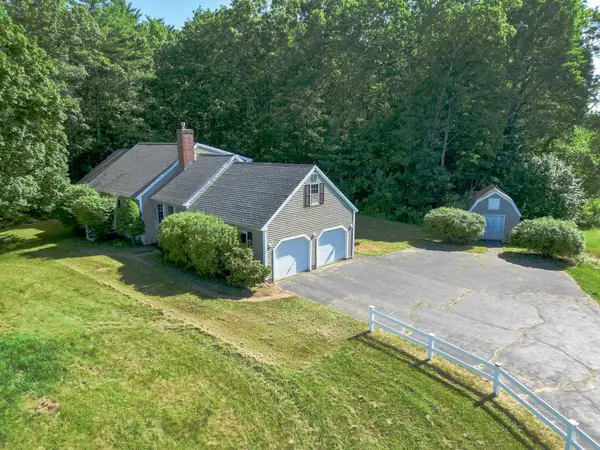 $735,000Active3 beds 3 baths2,388 sq. ft.
$735,000Active3 beds 3 baths2,388 sq. ft.144 Packers Falls Road, Durham, NH 03824
MLS# 5048697Listed by: EAST COAST GROUP ONE REALTY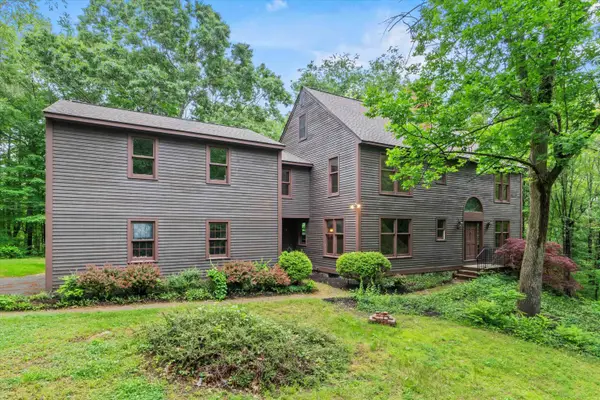 $839,900Active5 beds 3 baths3,196 sq. ft.
$839,900Active5 beds 3 baths3,196 sq. ft.147 Durham Point Road, Durham, NH 03824
MLS# 5048478Listed by: KELLER WILLIAMS REALTY-METROPOLITAN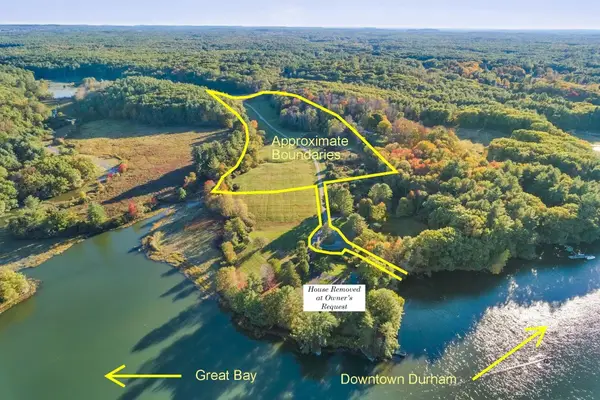 $495,000Active15 Acres
$495,000Active15 Acres65 Durham Point Road, Durham, NH 03824
MLS# 5048149Listed by: APPLEDORE REAL ESTATE

