7 Autumn Lane, East Kingston, NH 03827
Local realty services provided by:Better Homes and Gardens Real Estate The Masiello Group
7 Autumn Lane,East Kingston, NH 03827
$649,900
- 2 Beds
- 3 Baths
- 3,092 sq. ft.
- Condominium
- Pending
Listed by: jill colby reCell: 603-686-2269
Office: east key realty
MLS#:5063535
Source:PrimeMLS
Price summary
- Price:$649,900
- Price per sq. ft.:$185.85
- Monthly HOA dues:$495
About this home
Welcome to this stunning 2-bedroom, 3-bathroom detached condo in the heart of a desirable 55+ community, where comfort meets convenience. Step inside to find an inviting open floor plan, bathed in natural light, with high ceilings and tasteful finishes throughout. The beautifully updated kitchen features granite countertops, stainless-steel appliances and a large island which is perfect for entertaining. Upstairs, an expansive open loft area adds extra living space, ideal for a cozy den, reading nook, or creative workspace. Retreat to the primary suite, featuring a spacious layout, walk-in closet, and a luxurious en-suite bath for ultimate relaxation. A second bedroom with generous closet space and en-suite bathroom offers versatility for guests. Head down to the partially finished basement which adds bonus living space - great for a family room, home office, or work out area. There is also a large storage area/workshop space to complete the basement. Enjoy morning coffee on your private patio or deck while taking in the tranquil views of nature which surround you. The property also includes a large two car garage which is convenient for parking your cars and offers plenty of storage. Enjoy the peace of mind of having a whole house generator. This property is conveniently located close to downtown Exeter, major highways, trains, shopping and golf. Don’t miss your chance to own this spacious condo located in the Country Hills community —schedule your showing today!
Contact an agent
Home facts
- Year built:2005
- Listing ID #:5063535
- Added:97 day(s) ago
- Updated:January 06, 2026 at 08:17 AM
Rooms and interior
- Bedrooms:2
- Total bathrooms:3
- Full bathrooms:2
- Living area:3,092 sq. ft.
Heating and cooling
- Cooling:Central AC
- Heating:Forced Air
Structure and exterior
- Roof:Asphalt Shingle
- Year built:2005
- Building area:3,092 sq. ft.
Utilities
- Sewer:Leach Field, Private, Shared
Finances and disclosures
- Price:$649,900
- Price per sq. ft.:$185.85
- Tax amount:$9,248 (2025)
New listings near 7 Autumn Lane
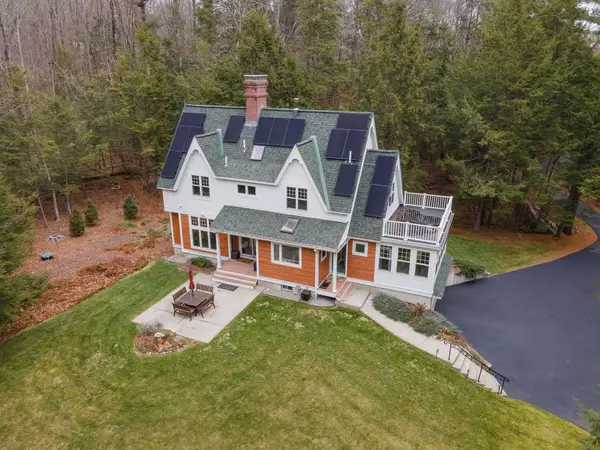 $1,295,000Active3 beds 3 baths2,481 sq. ft.
$1,295,000Active3 beds 3 baths2,481 sq. ft.17 Joslin Road, East Kingston, NH 03833
MLS# 5072244Listed by: DUSTON LEDDY REAL ESTATE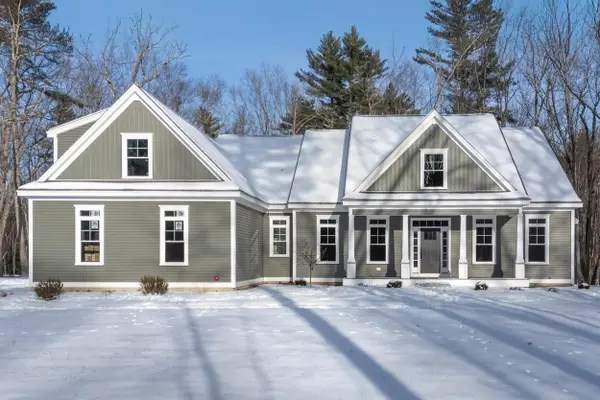 $1,349,900Active3 beds 3 baths3,430 sq. ft.
$1,349,900Active3 beds 3 baths3,430 sq. ft.2 Deer Run, East Kingston, NH 03827
MLS# 5071784Listed by: MARTEL REALTY GROUP $549,900Active2 beds 3 baths2,297 sq. ft.
$549,900Active2 beds 3 baths2,297 sq. ft.40 Cricket Hill Road, East Kingston, NH 03827
MLS# 5070212Listed by: BHHS VERANI REALTY METHUEN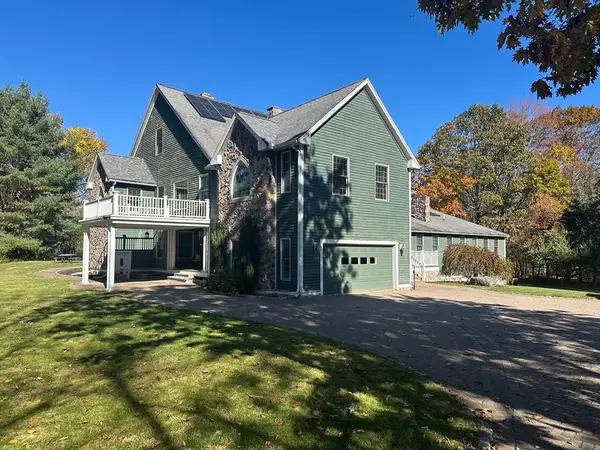 $1,932,000Active6 beds 6 baths8,269 sq. ft.
$1,932,000Active6 beds 6 baths8,269 sq. ft.48 Sanborn Road, East Kingston, MA 01833
MLS# 73453416Listed by: Keller Williams Coastal and Lakes & Mountains Realty $1,932,000Active6 beds 6 baths8,269 sq. ft.
$1,932,000Active6 beds 6 baths8,269 sq. ft.48 Sanborn Road, East Kingston, NH 03827
MLS# 5068371Listed by: KW COASTAL AND LAKES & MOUNTAINS REALTY $749,000Active3 beds 2 baths2,028 sq. ft.
$749,000Active3 beds 2 baths2,028 sq. ft.142 Haverhill Road, East Kingston, NH 03827
MLS# 5067205Listed by: TATE & FOSS SOTHEBY'S INTERNATIONAL RLTY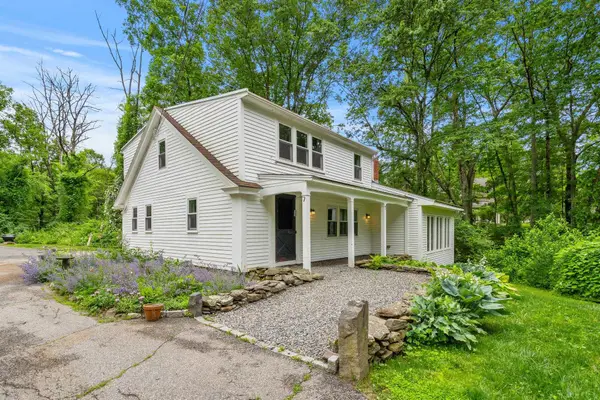 $550,000Active3 beds 2 baths1,812 sq. ft.
$550,000Active3 beds 2 baths1,812 sq. ft.129 Haverhill Road, East Kingston, NH 03827
MLS# 5047482Listed by: COLDWELL BANKER REALTY - PORTSMOUTH, NH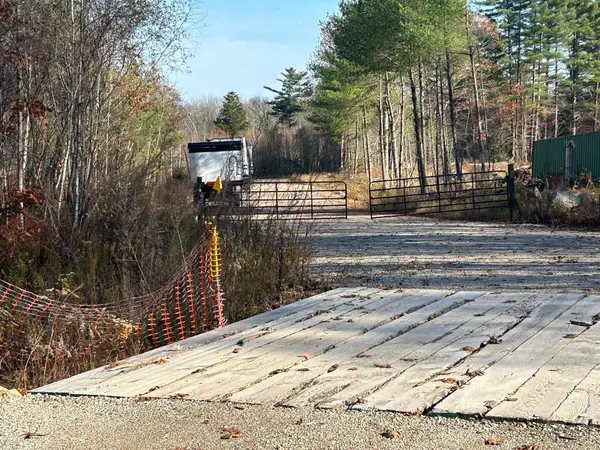 $799,900Active28.2 Acres
$799,900Active28.2 Acres9 Bowley Road, East Kingston, NH 03827
MLS# 5020738Listed by: DONNA CARTER REAL ESTATE
