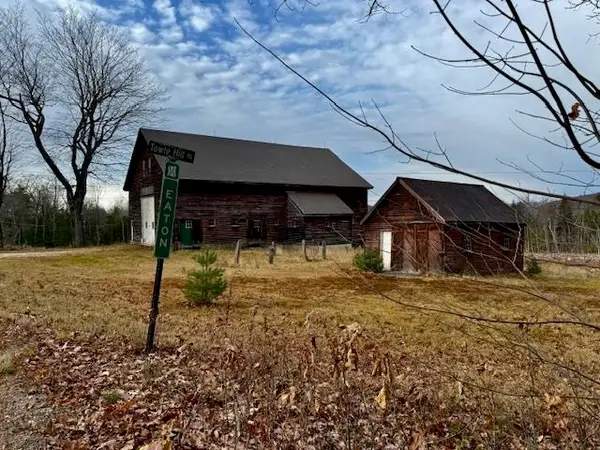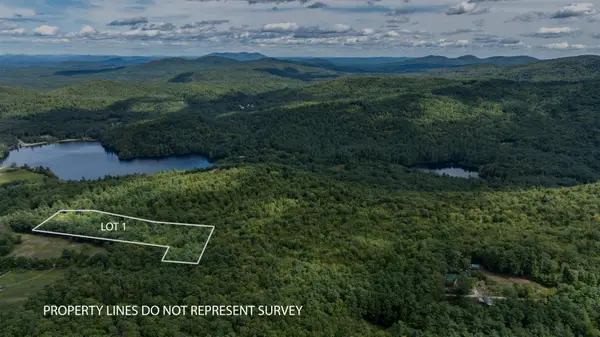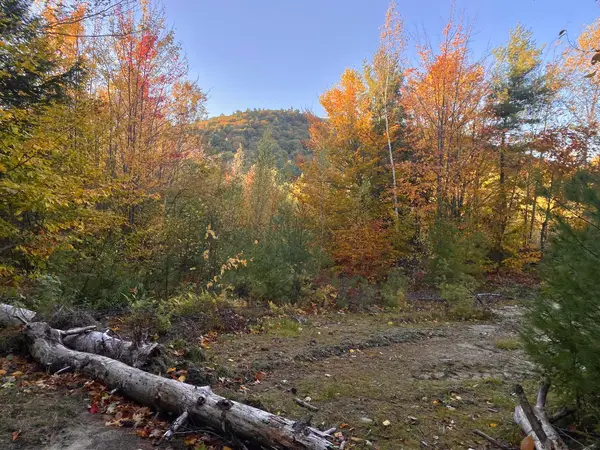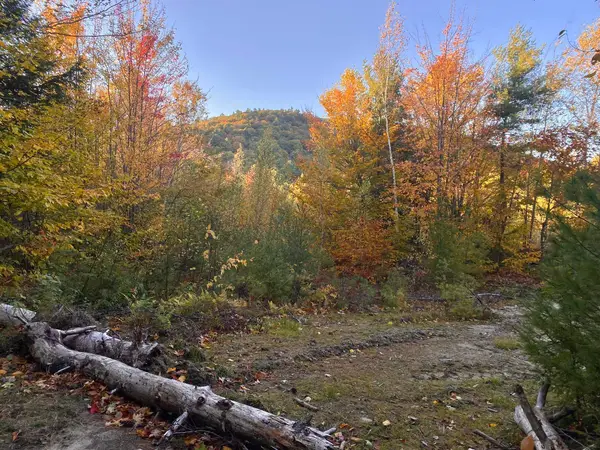33 Roberts Road, Eaton, NH 03832
Local realty services provided by:Better Homes and Gardens Real Estate The Masiello Group
33 Roberts Road,Eaton, NH 03832
$824,900
- 3 Beds
- 2 Baths
- 2,284 sq. ft.
- Single family
- Active
Listed by: melissa larocheCell: 603-662-5841
Office: coldwell banker lifestyles- conway
MLS#:5045097
Source:PrimeMLS
Price summary
- Price:$824,900
- Price per sq. ft.:$240.78
About this home
Motivated Seller - Check out this piece of Country Elegance! Welcome to your own private country oasis, very well appointed, and situated on 22 private acres fronting on Snow Brook, and in the desirable Town of Eaton, NH! No detail has been overlooked here, from the wide pine flooring and ornate millwork to the lavish gardens and exterior wood siding milled from trees from the property. This 3 bedroom 2 bath home features 2,284 sf of finished living area, 3,426 sf total area, plus an amazing 176 sf Screen Porch with unobstructed views of the grounds! The beautifully landscaped grounds include a Barn, Garage, and Storage Barn making this an ideal property for gardening or animal enthusiasts. Other amenities include multiple heat, and water, sources, air conditioning and a whole house generator. Located in desirable Snow Village, and only 5.2 miles from King Pine Ski Area/Purity Springs Resort, and 2.9 miles from the Foss Mountain Trailhead, and 1.2 miles from the spring fed clear waters of Crystal Lake/Beach, come enjoy all that the Mt. Washington Valley and White Mountains area has to offer!
Contact an agent
Home facts
- Year built:1950
- Listing ID #:5045097
- Added:251 day(s) ago
- Updated:February 10, 2026 at 11:30 AM
Rooms and interior
- Bedrooms:3
- Total bathrooms:2
- Full bathrooms:1
- Living area:2,284 sq. ft.
Heating and cooling
- Cooling:Central AC
- Heating:Forced Air, Hot Air, Hot Water, Oil, Stove
Structure and exterior
- Roof:Asphalt Shingle, Standing Seam
- Year built:1950
- Building area:2,284 sq. ft.
- Lot area:22 Acres
Schools
- High school:A. Crosby Kennett Sr. High
- Middle school:A. Crosby Kennett Middle Sch
Utilities
- Sewer:Private
Finances and disclosures
- Price:$824,900
- Price per sq. ft.:$240.78
- Tax amount:$4,570 (2025)
New listings near 33 Roberts Road
 $650,000Active33 Acres
$650,000Active33 AcresTBD Towle Hill Road, Eaton, NH 03848
MLS# 5070599Listed by: COLDWELL BANKER LIFESTYLES- CONWAY $179,900Active7.36 Acres
$179,900Active7.36 AcresTBD Youngs Road #Lot 1, Eaton, NH 03832
MLS# 5061745Listed by: KW COASTAL AND LAKES & MOUNTAINS REALTY $375,000Active71 Acres
$375,000Active71 Acres2,4,6 Willis Bean Road, Eaton, NH 03832
MLS# 1632611Listed by: COLDWELL BANKER LIFESTYLES $375,000Active71 Acres
$375,000Active71 AcresWillis Bean Road #2,4,6, Eaton, NH 03832
MLS# 5006353Listed by: COLDWELL BANKER LIFESTYLES- CONWAY

