187 Huntress Bridge Road, Effingham, NH 03882
Local realty services provided by:Better Homes and Gardens Real Estate The Masiello Group
Listed by: gerard costantino
Office: costantino real estate llc.
MLS#:5050383
Source:PrimeMLS
Price summary
- Price:$1,995,000
- Price per sq. ft.:$375.64
About this home
Once in a lifetime, a property comes along that is truly one-of-a-kind. This is that rare opportunity. Set on 132 private acres with over 2000 feet of Ossipee River frontage, this distinctive estate is surrounded by an additional 263 acres of Audubon Society land and 262 acres of conservation land across the river, ensuring total privacy and a breathtaking natural setting. At its heart is a striking Minka-style Japanese architecture, originally framed in 1840 and brought from Japan, with the remainder constructed in 1995. Thoughtfully updated and in excellent condition, the home offers nine rooms, including a kitchen/dining area, office or den, a serene “Alta” room, and a sunken living room with a wood-burning fireplace. The third-level primary suite features a walk-in closet and a spacious ¾ bath. The lower level includes a full gym and additional bath with double shower. A detached guest cottage offers two private offices, each with its own half bath, two garage bays with EV hookups, and an upper-level apartment with two bedrooms, a kitchen, and full bath. The beautifully landscaped grounds offer stunning river and mountain views, two ponds with a waterfall, terraced gardens, and about two miles of walking trails. A 30KW Cummins generator provides backup power, and the “Kora”—a massive concrete barn with a finished, plumbed upper level—offers room to expand. Room count and square footage include both the main residence and guest cottage.
Contact an agent
Home facts
- Year built:1995
- Listing ID #:5050383
- Added:163 day(s) ago
- Updated:December 17, 2025 at 10:04 AM
Rooms and interior
- Bedrooms:3
- Total bathrooms:6
- Full bathrooms:3
- Living area:4,711 sq. ft.
Heating and cooling
- Cooling:Central AC
- Heating:Air to Air Heat Exchanger, Baseboard, Heat Pump, Hot Water, Oil, Radiant Floor
Structure and exterior
- Roof:Metal
- Year built:1995
- Building area:4,711 sq. ft.
- Lot area:132 Acres
Schools
- High school:Kingswood Regional High School
- Middle school:Kingswood Regional Middle
- Elementary school:Effingham Elementary School
Utilities
- Sewer:Concrete, Leach Field, Private, Septic, Septic Design Available
Finances and disclosures
- Price:$1,995,000
- Price per sq. ft.:$375.64
- Tax amount:$20,364 (2024)
New listings near 187 Huntress Bridge Road
- New
 $90,000Active2.01 Acres
$90,000Active2.01 Acres0 Green Mountain Highway #13, Effingham, NH 03882
MLS# 5071692Listed by: KW COASTAL AND LAKES & MOUNTAINS REALTY/WOLFEBORO - New
 $549,900Active3 beds 2 baths2,579 sq. ft.
$549,900Active3 beds 2 baths2,579 sq. ft.225 Pine River Path, Effingham, NH 03882
MLS# 5071487Listed by: COLDWELL BANKER REALTY GILFORD NH 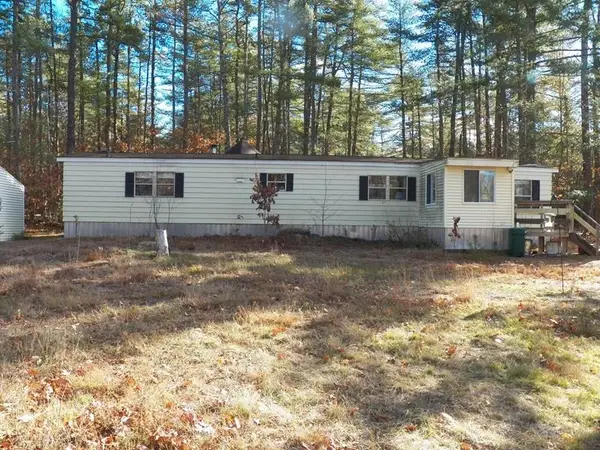 $259,400Pending2 beds 2 baths1,057 sq. ft.
$259,400Pending2 beds 2 baths1,057 sq. ft.520 Green Mountain Road, Effingham, NH 03882
MLS# 5070022Listed by: EXP REALTY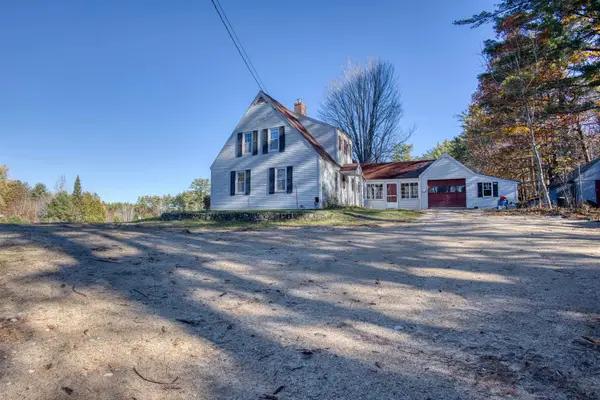 $320,000Active3 beds 2 baths1,679 sq. ft.
$320,000Active3 beds 2 baths1,679 sq. ft.55 Pine River Road, Effingham, NH 03882
MLS# 5068917Listed by: COSTANTINO REAL ESTATE LLC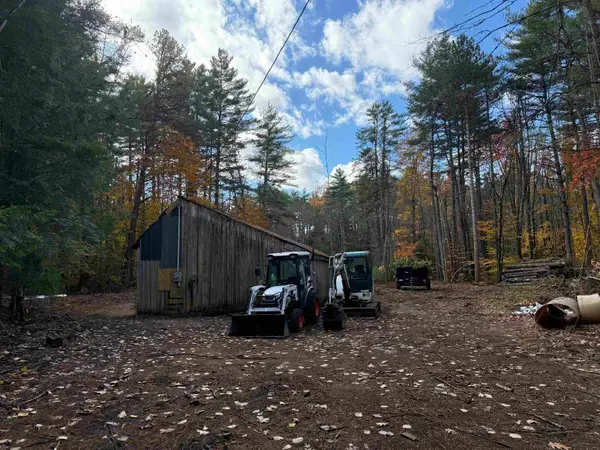 $150,000Active1 beds -- baths462 sq. ft.
$150,000Active1 beds -- baths462 sq. ft.45 Morris Avenue, Effingham, NH 03882
MLS# 5068242Listed by: MAXFIELD REAL ESTATE/WOLFEBORO $384,900Active2 beds 1 baths1,516 sq. ft.
$384,900Active2 beds 1 baths1,516 sq. ft.1533 Province Lake Road, Effingham, NH 03882
MLS# 5068210Listed by: SUE PADDEN REAL ESTATE LLC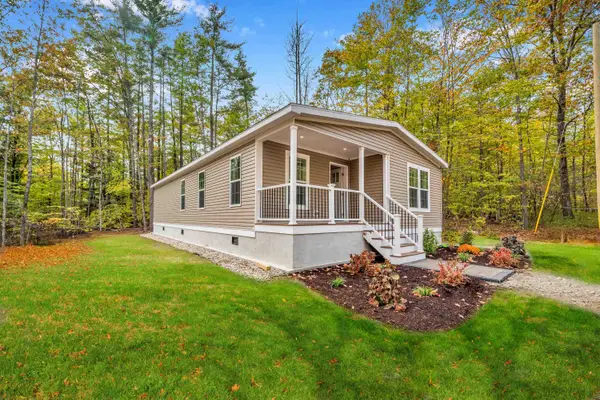 $373,500Active3 beds 2 baths1,493 sq. ft.
$373,500Active3 beds 2 baths1,493 sq. ft.118 Champion Hill Road, Effingham, NH 03882
MLS# 5066798Listed by: COMPASS NEW ENGLAND, LLC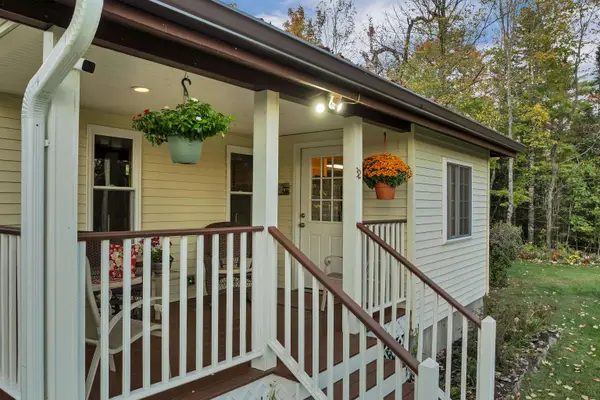 $452,000Active4 beds 2 baths2,127 sq. ft.
$452,000Active4 beds 2 baths2,127 sq. ft.32 Rufus Mountain Road, Effingham, NH 03882
MLS# 5064516Listed by: COLDWELL BANKER REALTY CENTER HARBOR NH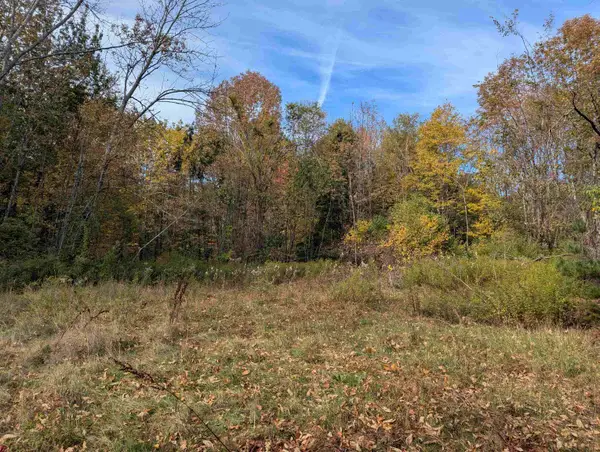 $160,000Active16 Acres
$160,000Active16 Acres113 Jones Road, Effingham, NH 03882
MLS# 5064227Listed by: COSTANTINO REAL ESTATE LLC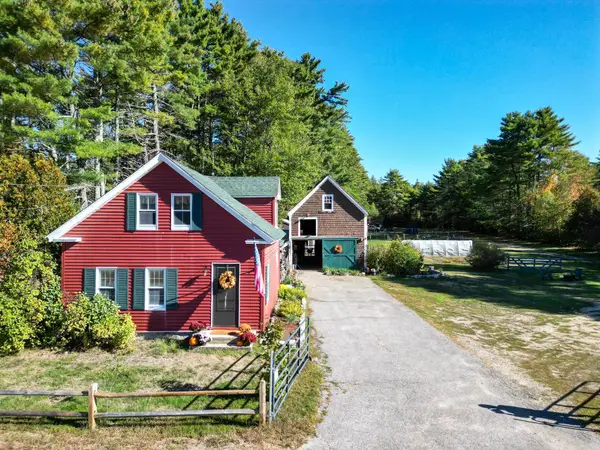 $445,000Active3 beds 2 baths1,542 sq. ft.
$445,000Active3 beds 2 baths1,542 sq. ft.78 School Street, Effingham, NH 03882
MLS# 5063771Listed by: PINKHAM REAL ESTATE
